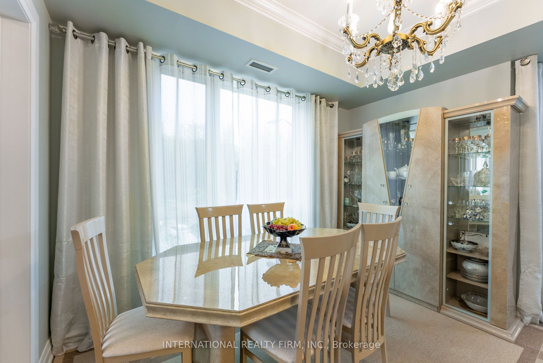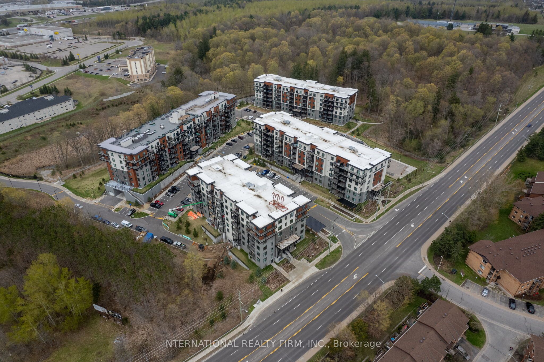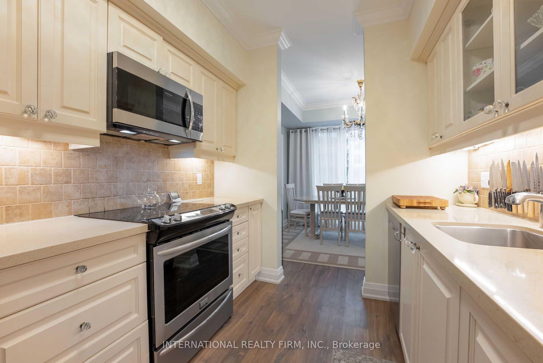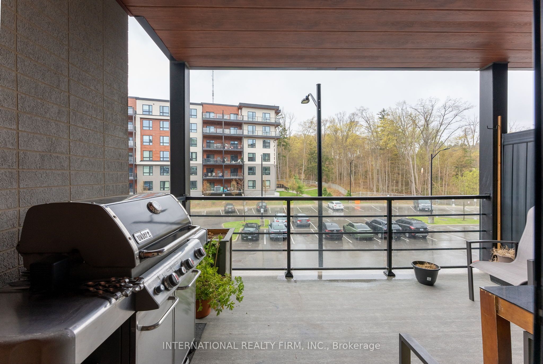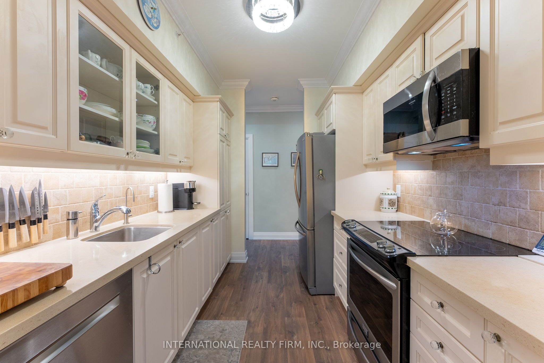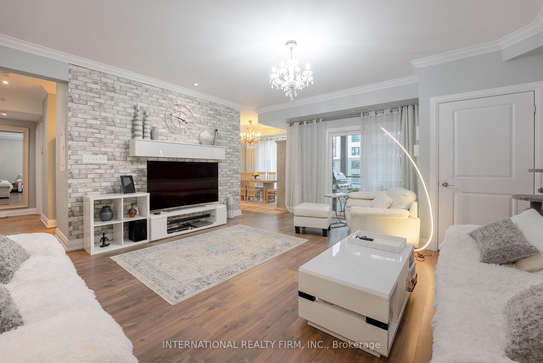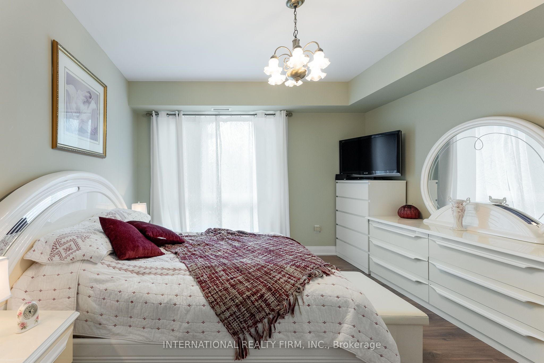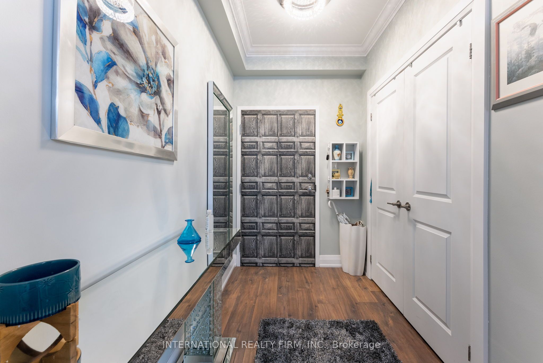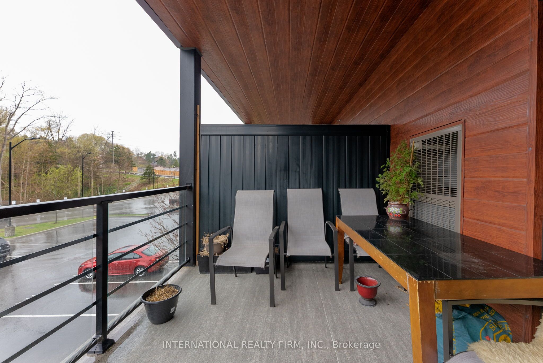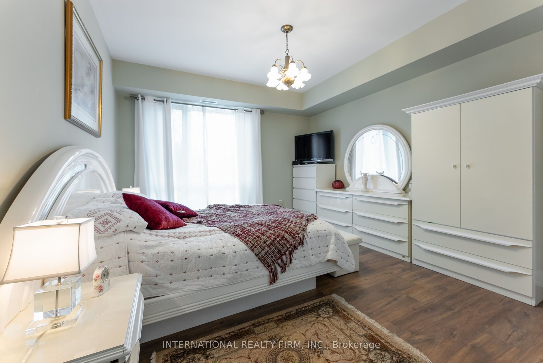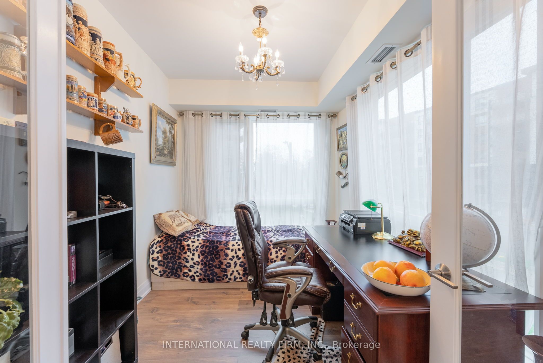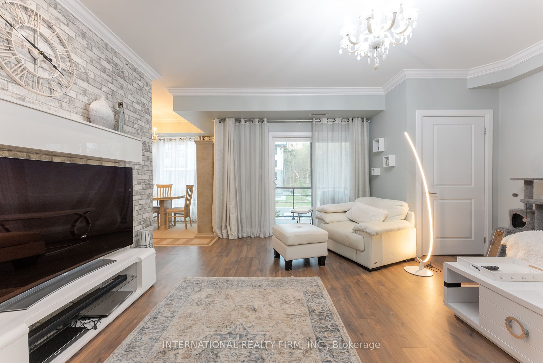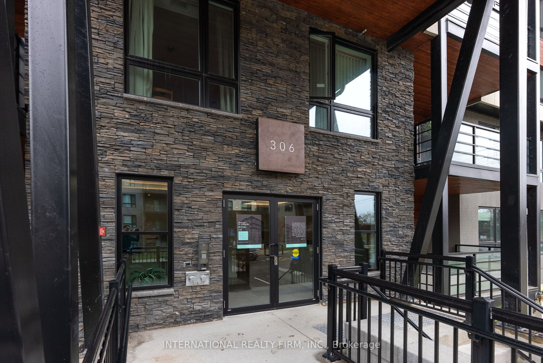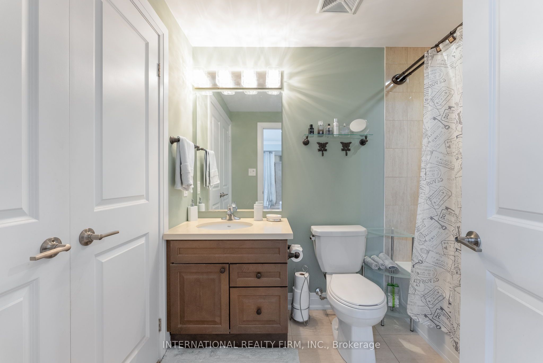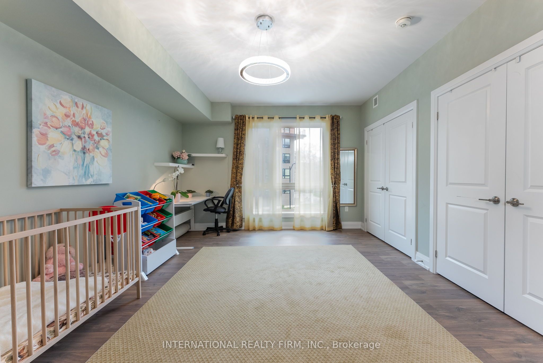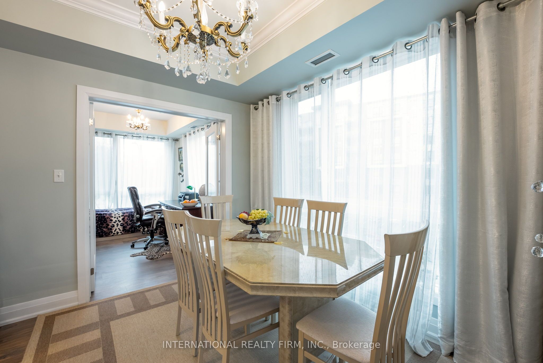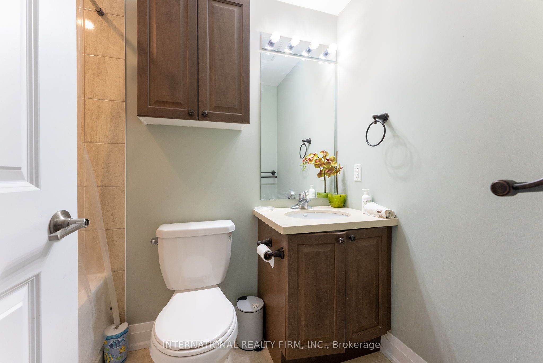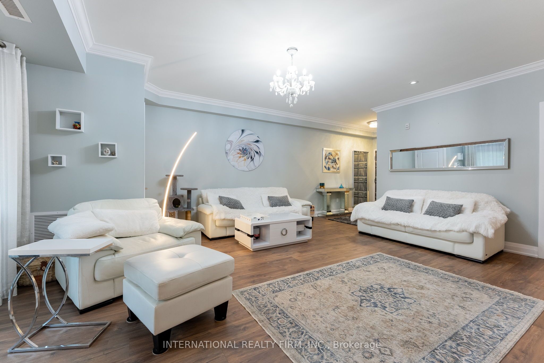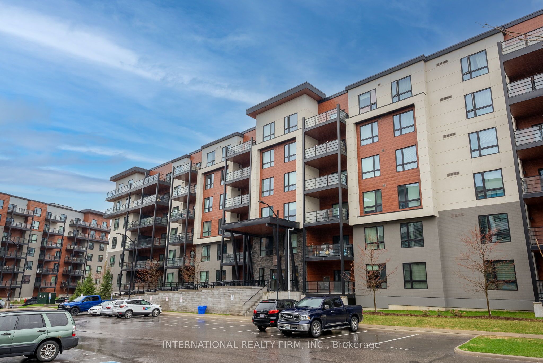
$680,000
Est. Payment
$2,597/mo*
*Based on 20% down, 4% interest, 30-year term
Listed by INTERNATIONAL REALTY FIRM, INC.
Condo Apartment•MLS #S11997098•New
Included in Maintenance Fee:
Water
CAC
Common Elements
Building Insurance
Parking
Price comparison with similar homes in Barrie
Compared to 46 similar homes
9.0% Higher↑
Market Avg. of (46 similar homes)
$623,850
Note * Price comparison is based on the similar properties listed in the area and may not be accurate. Consult licences real estate agent for accurate comparison
Room Details
| Room | Features | Level |
|---|---|---|
Living Room 5.97 × 5.13 m | LaminateCrown MouldingSeparate Room | Flat |
Dining Room 3.4 × 3.15 m | LaminateCrown MouldingFormal Rm | Flat |
Kitchen 3.15 × 2.54 m | LaminateStainless Steel ApplQuartz Counter | Flat |
Primary Bedroom 5.23 × 3.91 m | Laminate4 Pc EnsuiteDouble Closet | Flat |
Bedroom 2 4.72 × 3.66 m | LaminateCloset | Flat |
Bedroom 3 3.61 × 2.59 m | LaminateFrench DoorsLarge Window | Flat |
Client Remarks
***Must See*** Great Value at Under $470/sq ft. Stunning Bright And Spacious Corner Unit. 1,454 Sq Ft. Great Layout To Entertain. South Exposure. 9 Ft Ceilings. Beautiful Kitchen With Stainless Steel Appliances, Quartz Countertops, Under Cabinet Lighting. Spacious Bedrooms. Laminate Floors Throughout. Large Balcony To Enjoy In The Summer. 11,000 Sqft Roof Top Patio Overlooking The City. Easy Access To Hwy 400 (1 Minute). Close To Shopping, Parks, Downtown Barrie, Lake Simcoe, Go Train & More. Pets Allowed. Two Parking Spots (1 Underground, 1 Surface Conveniently Located By The Entrance). Large Locker Behind The Underground Parking Spot. Stainless Steel Appliances. Washer/Dryer. Water Softener In Whole Building. Water Purification In Kitchen.
About This Property
306 Essa Road, Barrie, L9J 0H5
Home Overview
Basic Information
Amenities
BBQs Allowed
Rooftop Deck/Garden
Visitor Parking
Walk around the neighborhood
306 Essa Road, Barrie, L9J 0H5
Shally Shi
Sales Representative, Dolphin Realty Inc
English, Mandarin
Residential ResaleProperty ManagementPre Construction
Mortgage Information
Estimated Payment
$0 Principal and Interest
 Walk Score for 306 Essa Road
Walk Score for 306 Essa Road

Book a Showing
Tour this home with Shally
Frequently Asked Questions
Can't find what you're looking for? Contact our support team for more information.
See the Latest Listings by Cities
1500+ home for sale in Ontario

Looking for Your Perfect Home?
Let us help you find the perfect home that matches your lifestyle
