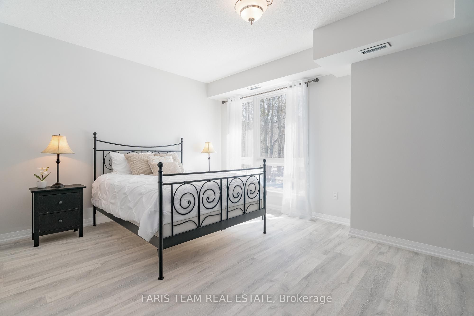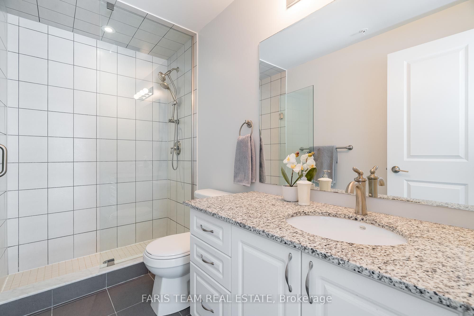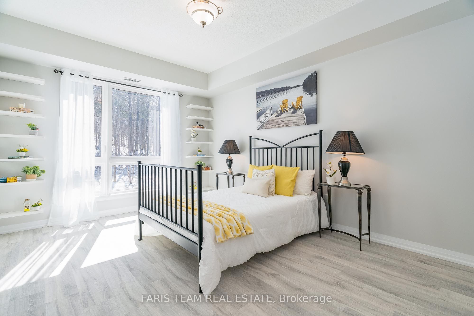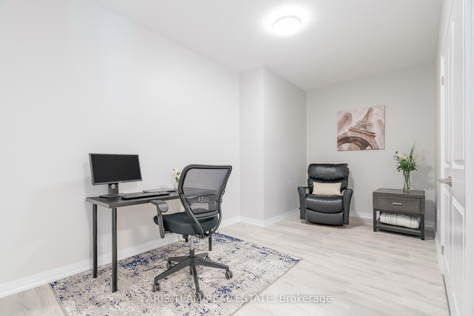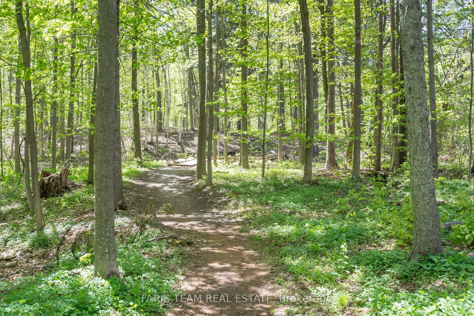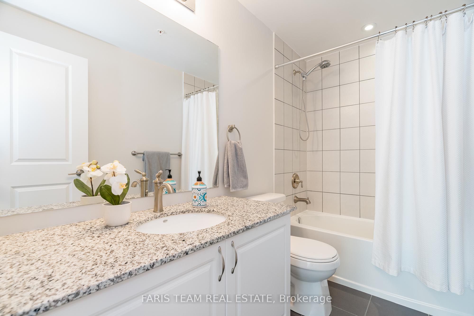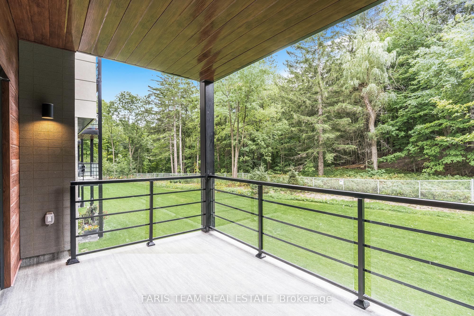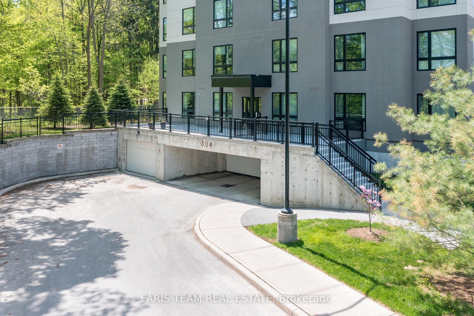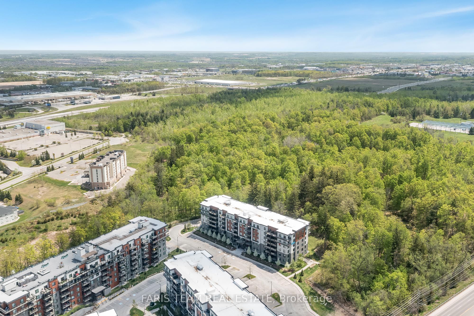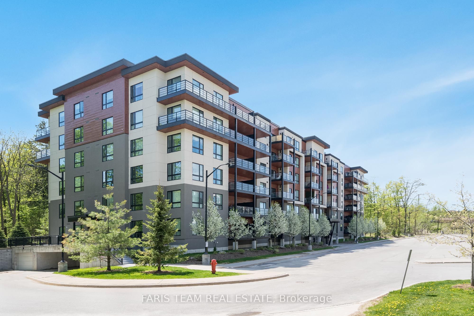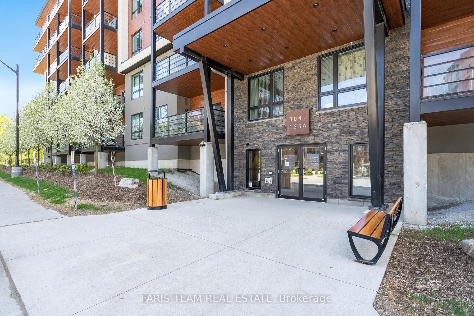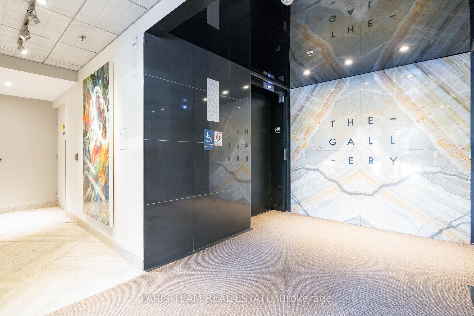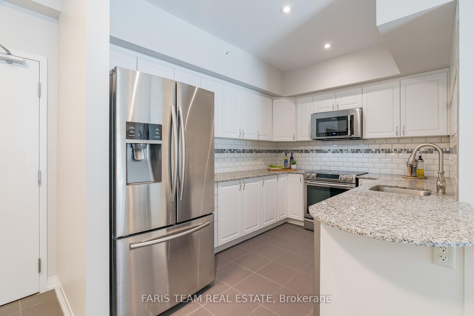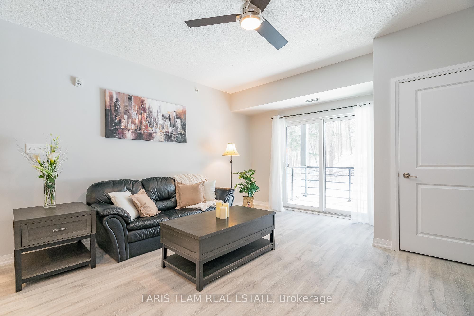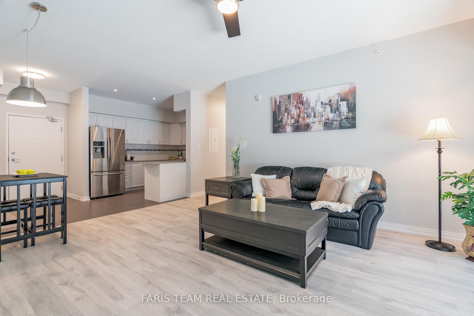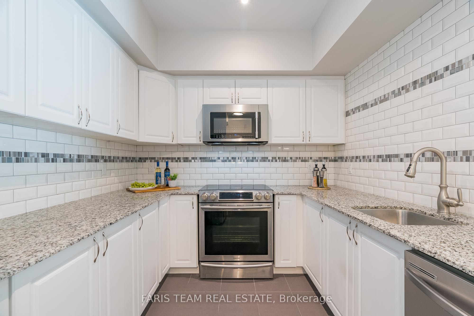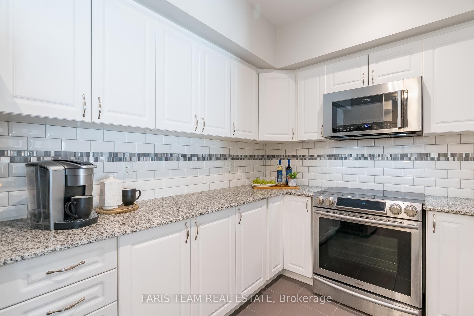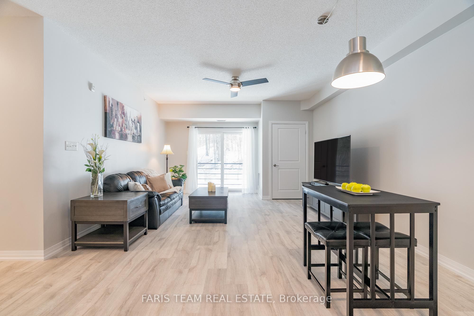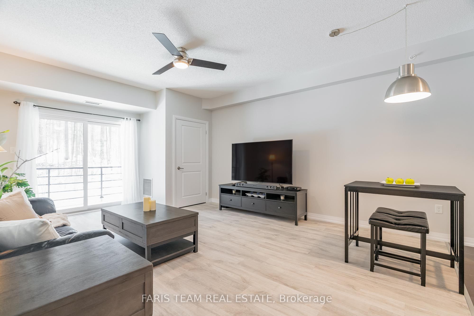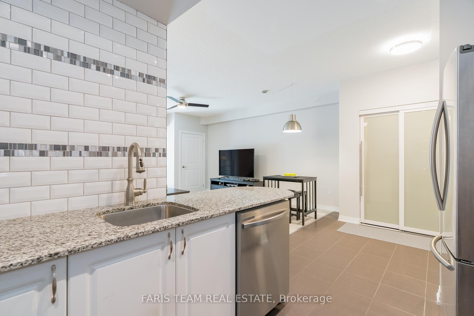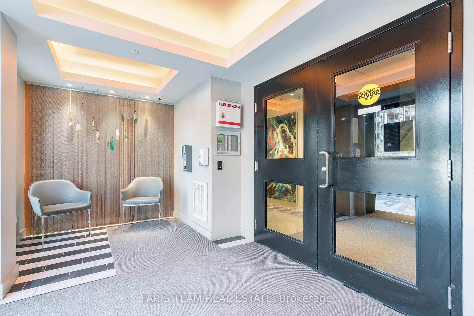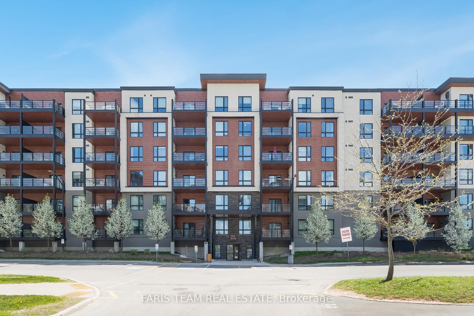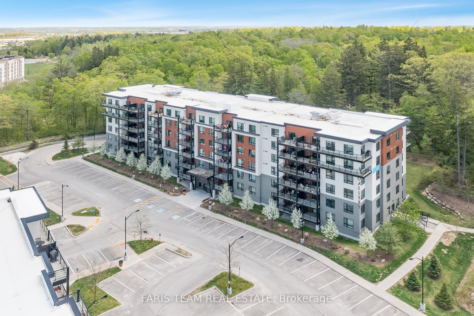
$635,000
Est. Payment
$2,425/mo*
*Based on 20% down, 4% interest, 30-year term
Listed by FARIS TEAM REAL ESTATE
Condo Apartment•MLS #S12047193•New
Included in Maintenance Fee:
Building Insurance
Parking
Water
Price comparison with similar homes in Barrie
Compared to 43 similar homes
1.3% Higher↑
Market Avg. of (43 similar homes)
$626,962
Note * Price comparison is based on the similar properties listed in the area and may not be accurate. Consult licences real estate agent for accurate comparison
Room Details
| Room | Features | Level |
|---|---|---|
Kitchen 3.54 × 2.84 m | Ceramic FloorGranite CountersStainless Steel Appl | Main |
Dining Room 5.99 × 4.3 m | Combined w/LivingLaminateW/O To Balcony | Main |
Primary Bedroom 5.46 × 5.08 m | 3 Pc BathLaminateWalk-In Closet(s) | Main |
Bedroom 5.04 × 3.37 m | LaminateWindowCloset | Main |
Client Remarks
Top 5 Reasons You Will Love This Condo: 1) Two bedroom plus den condo framing incredible forest views from your private balcony and both bedrooms, creating a serene and picturesque setting 2) Peace of mind offered by two included parking spaces plus ample visitor parking, ensuring convenience for you and your guests 3) All-white kitchen showcasing a brand-new 2025 dishwasher, elegant backsplash, and sleek granite countertops, all enhancing its modern appeal 4) Unbeatable location less than five minutes to Highway 400 access and mere steps from a large grocery store, transit, schools and parks 5) Large primary bedroom complemented by a walk-in closet and ensuite, along with a den delivering a space to work from home or create a dedicated workout area. 1,374 fin.sq.ft. Age 7. Visit our website for more detailed information.
About This Property
304 Essa Road, Barrie, L4N 9C5
Home Overview
Basic Information
Amenities
Rooftop Deck/Garden
Visitor Parking
Walk around the neighborhood
304 Essa Road, Barrie, L4N 9C5
Shally Shi
Sales Representative, Dolphin Realty Inc
English, Mandarin
Residential ResaleProperty ManagementPre Construction
Mortgage Information
Estimated Payment
$0 Principal and Interest
 Walk Score for 304 Essa Road
Walk Score for 304 Essa Road

Book a Showing
Tour this home with Shally
Frequently Asked Questions
Can't find what you're looking for? Contact our support team for more information.
See the Latest Listings by Cities
1500+ home for sale in Ontario

Looking for Your Perfect Home?
Let us help you find the perfect home that matches your lifestyle

