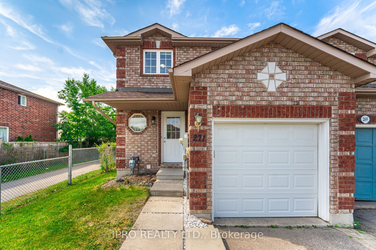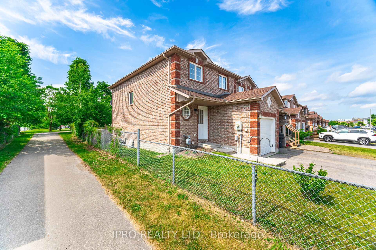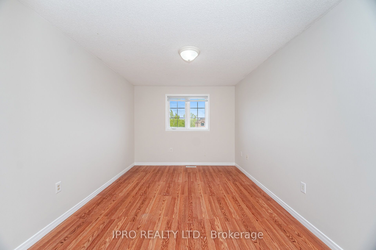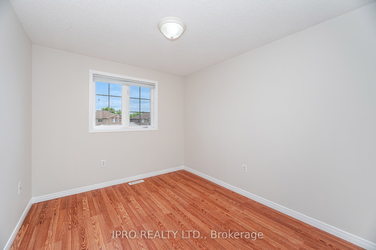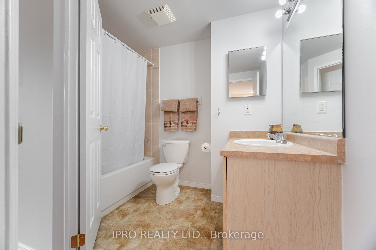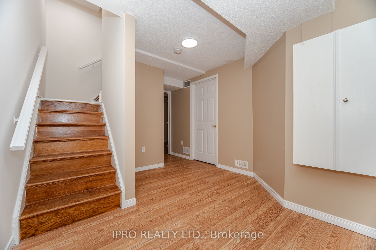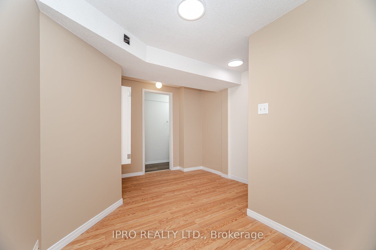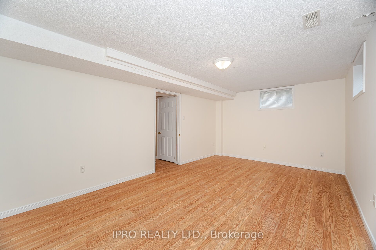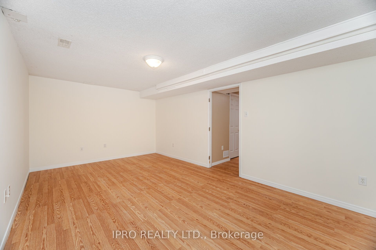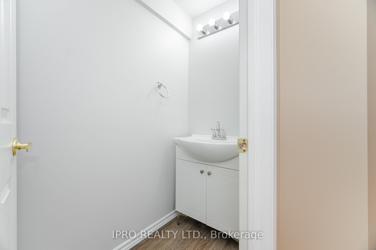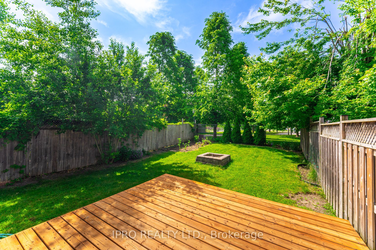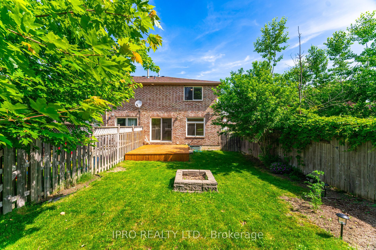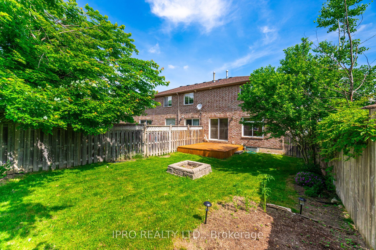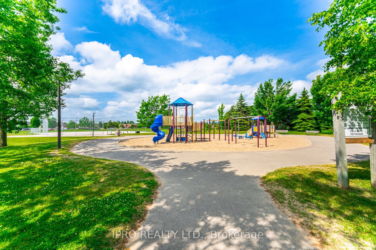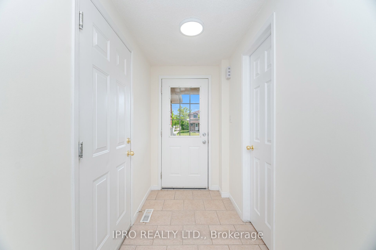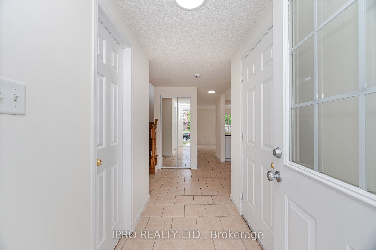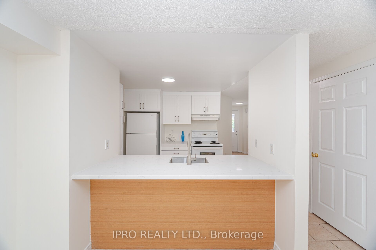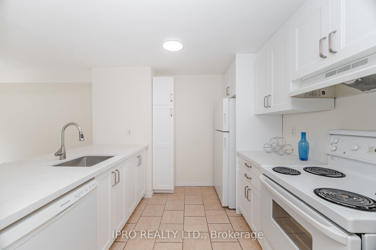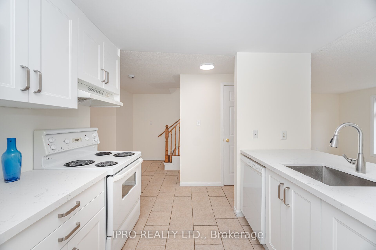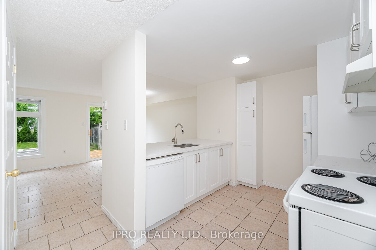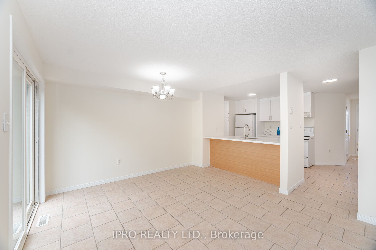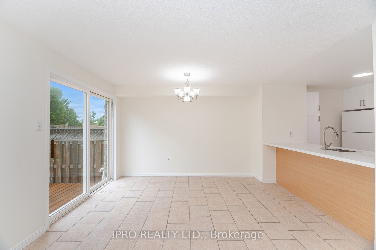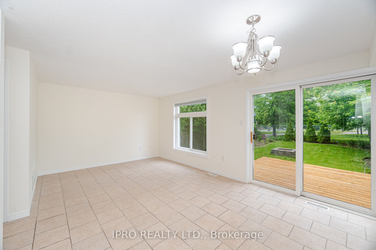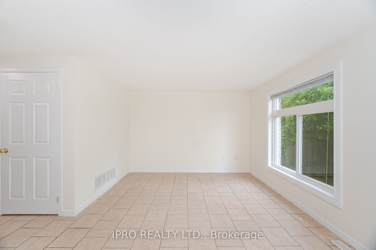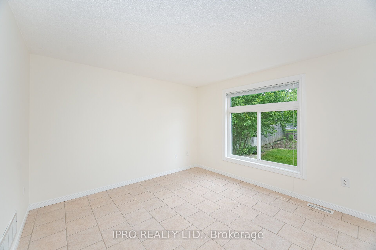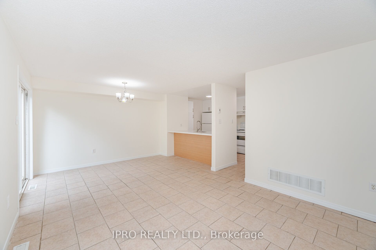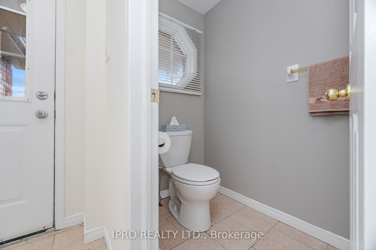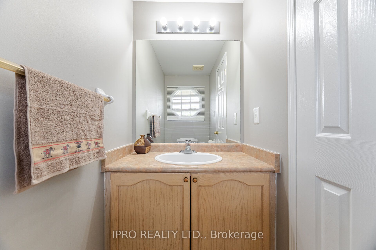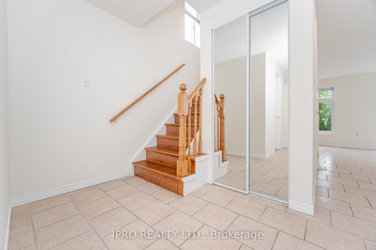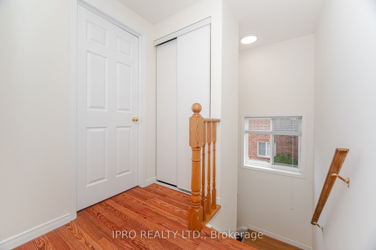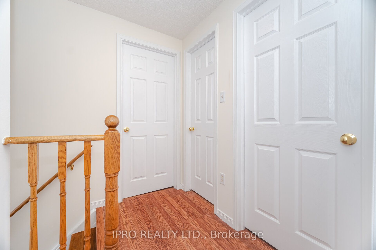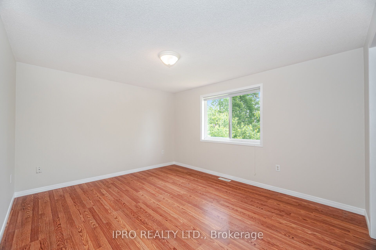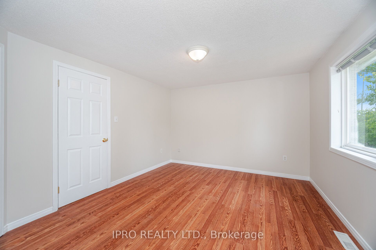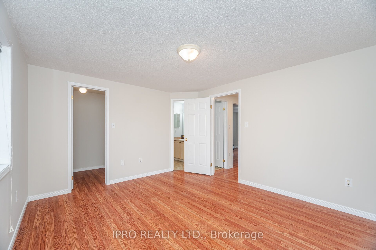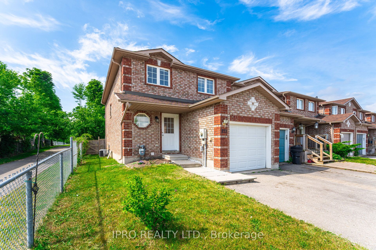
$2,800 /mo
Listed by IPRO REALTY LTD.
Att/Row/Townhouse•MLS #S12233026•New
Room Details
| Room | Features | Level |
|---|---|---|
Living Room 3.55 × 3.37 m | Combined w/DiningCeramic Floor | Main |
Dining Room 3.77 × 2.55 m | Combined w/LivingCeramic Floor | Main |
Kitchen 2.55 × 3.16 m | Eat-in KitchenCeramic Floor | Main |
Primary Bedroom 3.45 × 4.03 m | Walk-In Closet(s)Ensuite BathLaminate | Second |
Bedroom 2 2.89 × 4.86 m | ClosetWindowLaminate | Second |
Bedroom 3 2.66 × 3.77 m | ClosetWindowLaminate | Second |
Client Remarks
Beautiful End Unit Townhome feels like semi detached, perfect for young families, professionals, located within walking distance to RVH ( Royal Victoria Regional Health Centre) and Georgian College, it offers over 1600sqft of comfortable living space, freshly painted with new kitchen featuring an attractive modern looking granite counters, inside access to the garage, three comfortable bedrooms , living/dining area and kitchen are overlooking the backyard and park, finished basement always extra space for comfortable living , home office, gym , private backyard with wooden deck. Close access to highway 400 and shopping.
About This Property
271 Dunsmore Lane, Barrie, L4M 7A7
Home Overview
Basic Information
Walk around the neighborhood
271 Dunsmore Lane, Barrie, L4M 7A7
Shally Shi
Sales Representative, Dolphin Realty Inc
English, Mandarin
Residential ResaleProperty ManagementPre Construction
 Walk Score for 271 Dunsmore Lane
Walk Score for 271 Dunsmore Lane

Book a Showing
Tour this home with Shally
Frequently Asked Questions
Can't find what you're looking for? Contact our support team for more information.
See the Latest Listings by Cities
1500+ home for sale in Ontario

Looking for Your Perfect Home?
Let us help you find the perfect home that matches your lifestyle
