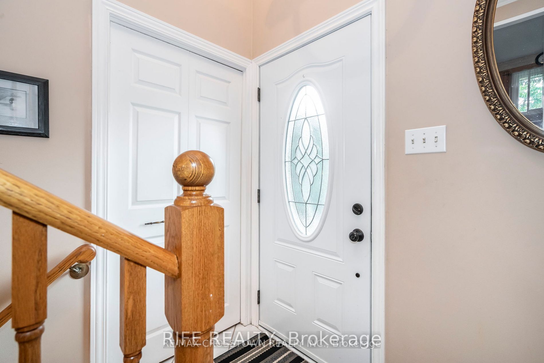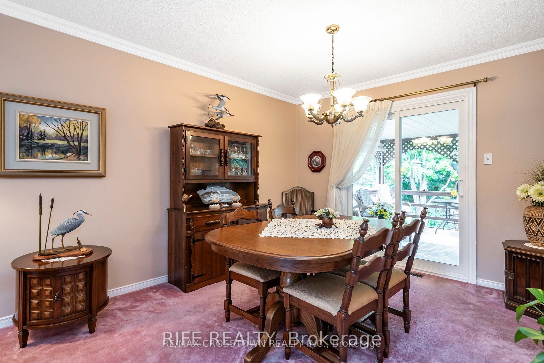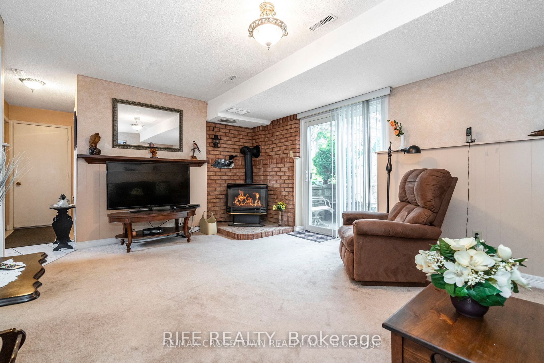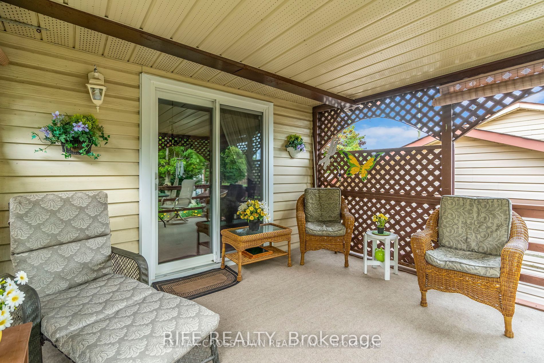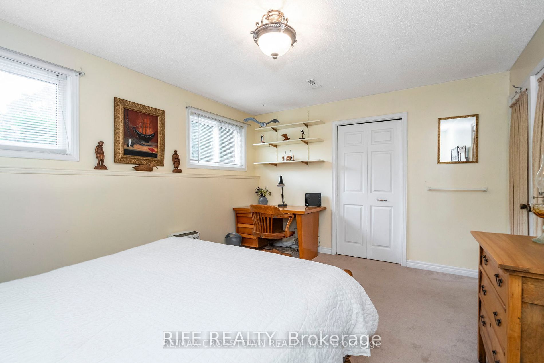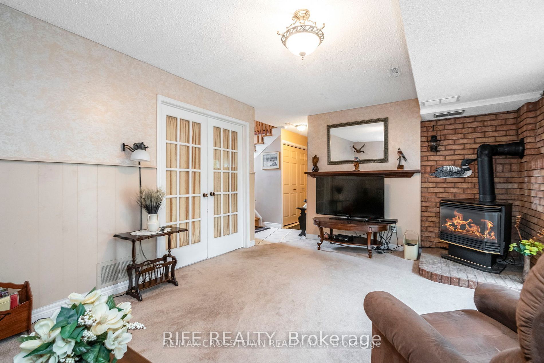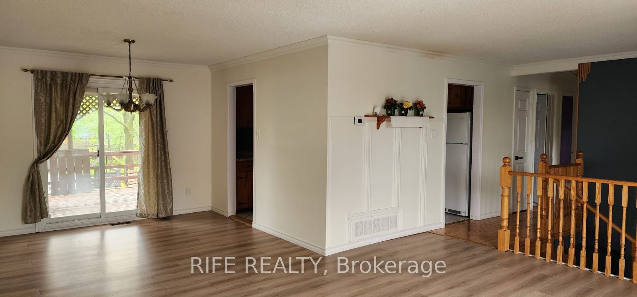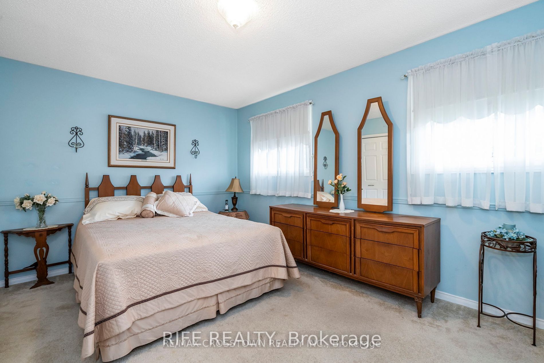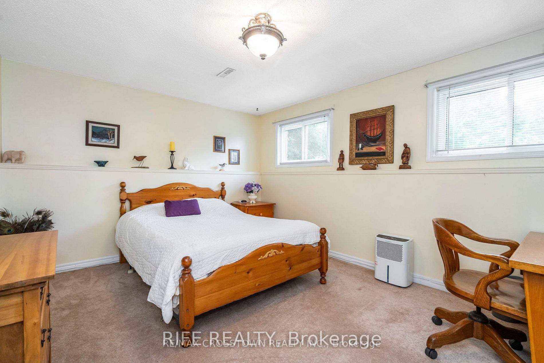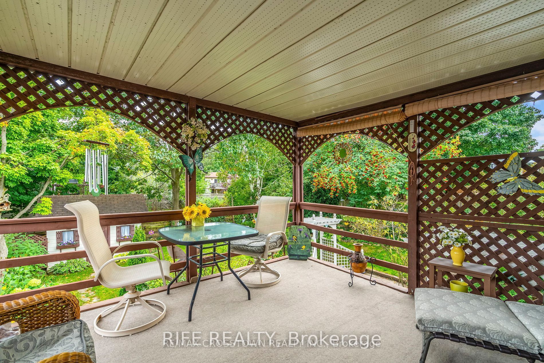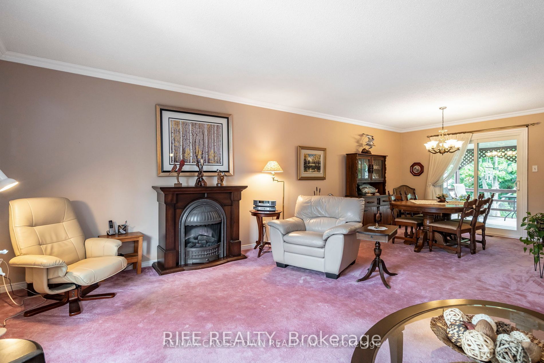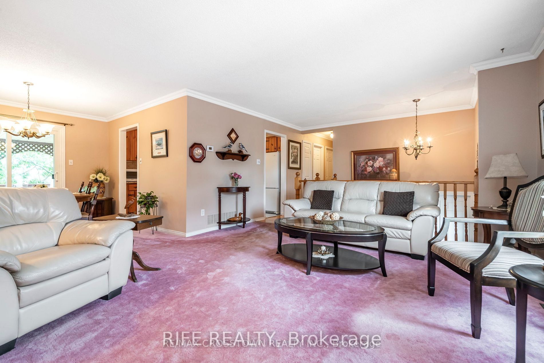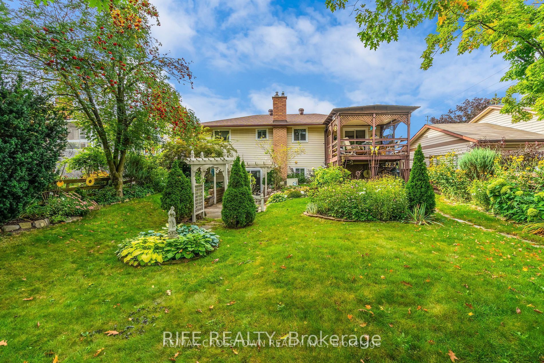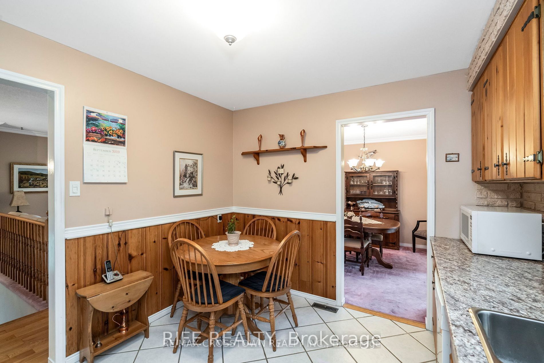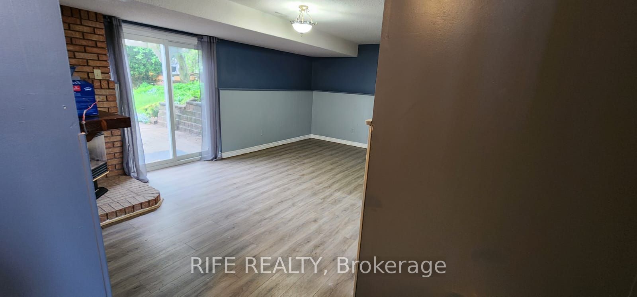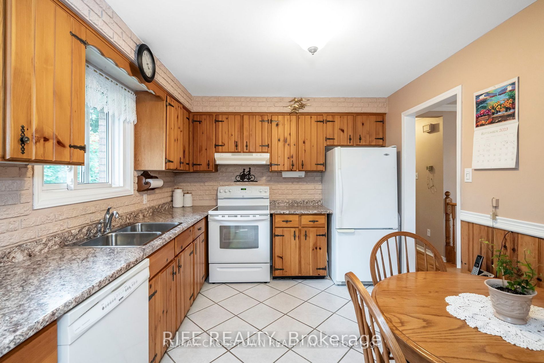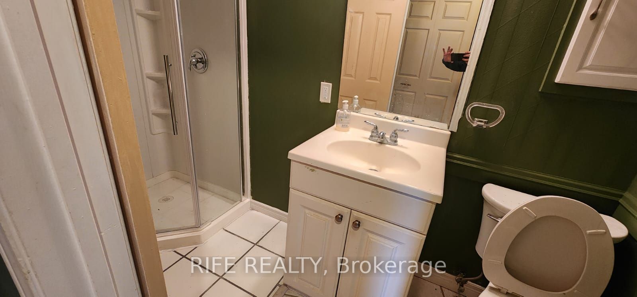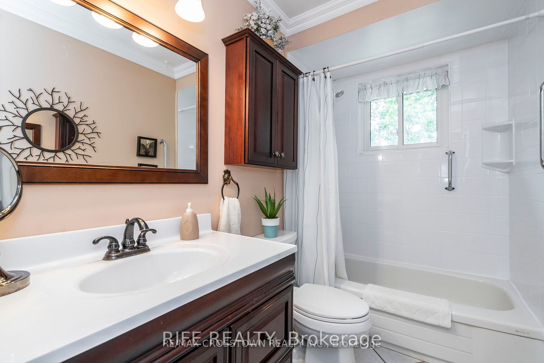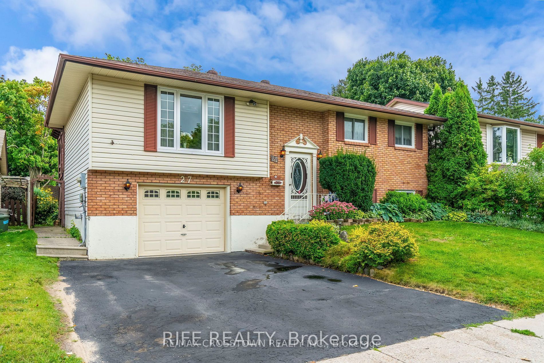
$2,950 /mo
Listed by RIFE REALTY
Detached•MLS #S12179824•New
Room Details
| Room | Features | Level |
|---|---|---|
Living Room 4.95 × 4.4 m | Combined w/DiningOverlooks Frontyard | Main |
Dining Room 3.25 × 3.1 m | W/O To Deck | Main |
Kitchen 3.45 × 3 m | Eat-in KitchenOverlooks Backyard | Main |
Bedroom 3.5 × 2.98 m | Main | |
Primary Bedroom 4.3 × 3.3 m | Main | |
Bedroom 4.2 × 3.12 m | Basement |
Client Remarks
Great Location, well maintained raised bungalow, featuring updated windows and doors. Large eat-in kitchen, bright, open living room, separate dining room with walk out to private deck overlooking fully fenced and beautifully landscaped yard. 2 large bedrooms and 4pc bath complete the main floor. Lower level features large family room, 3rd bedroom, and 3pc bath and inside entrance from garage. Walk out to large patio with pergola, through an arbour, surrounded by beautiful gardens and mature trees. Close to amenities, schools, parks and minutes to the 400. Quick closing available. Tenant pays for all utilities and is responsible to lawn care and snow removal.
About This Property
27 Janice Drive, Barrie, L4N 5N5
Home Overview
Basic Information
Walk around the neighborhood
27 Janice Drive, Barrie, L4N 5N5
Shally Shi
Sales Representative, Dolphin Realty Inc
English, Mandarin
Residential ResaleProperty ManagementPre Construction
 Walk Score for 27 Janice Drive
Walk Score for 27 Janice Drive

Book a Showing
Tour this home with Shally
Frequently Asked Questions
Can't find what you're looking for? Contact our support team for more information.
See the Latest Listings by Cities
1500+ home for sale in Ontario

Looking for Your Perfect Home?
Let us help you find the perfect home that matches your lifestyle
