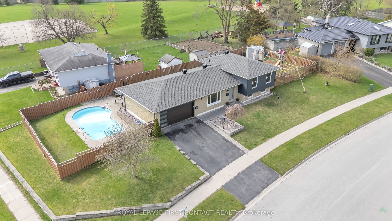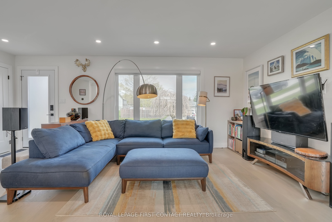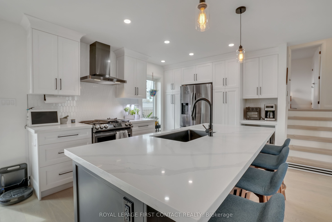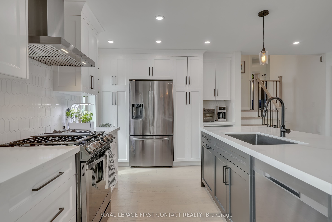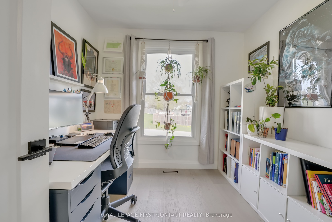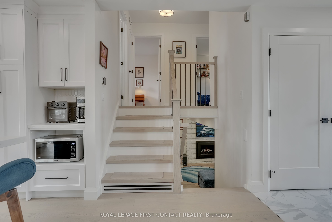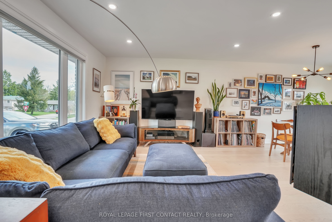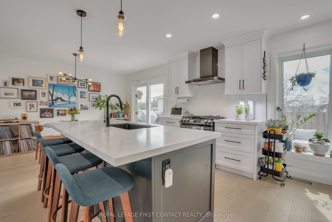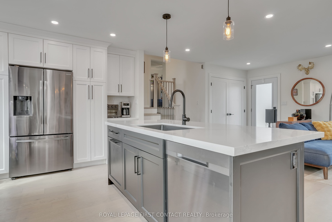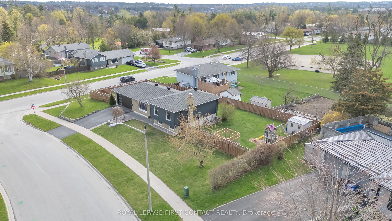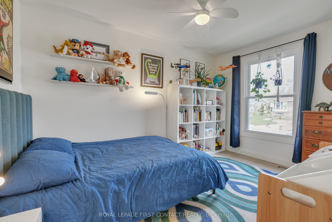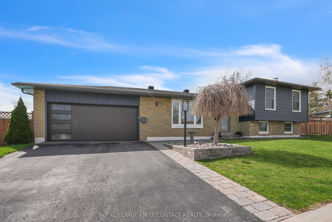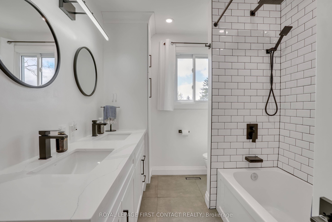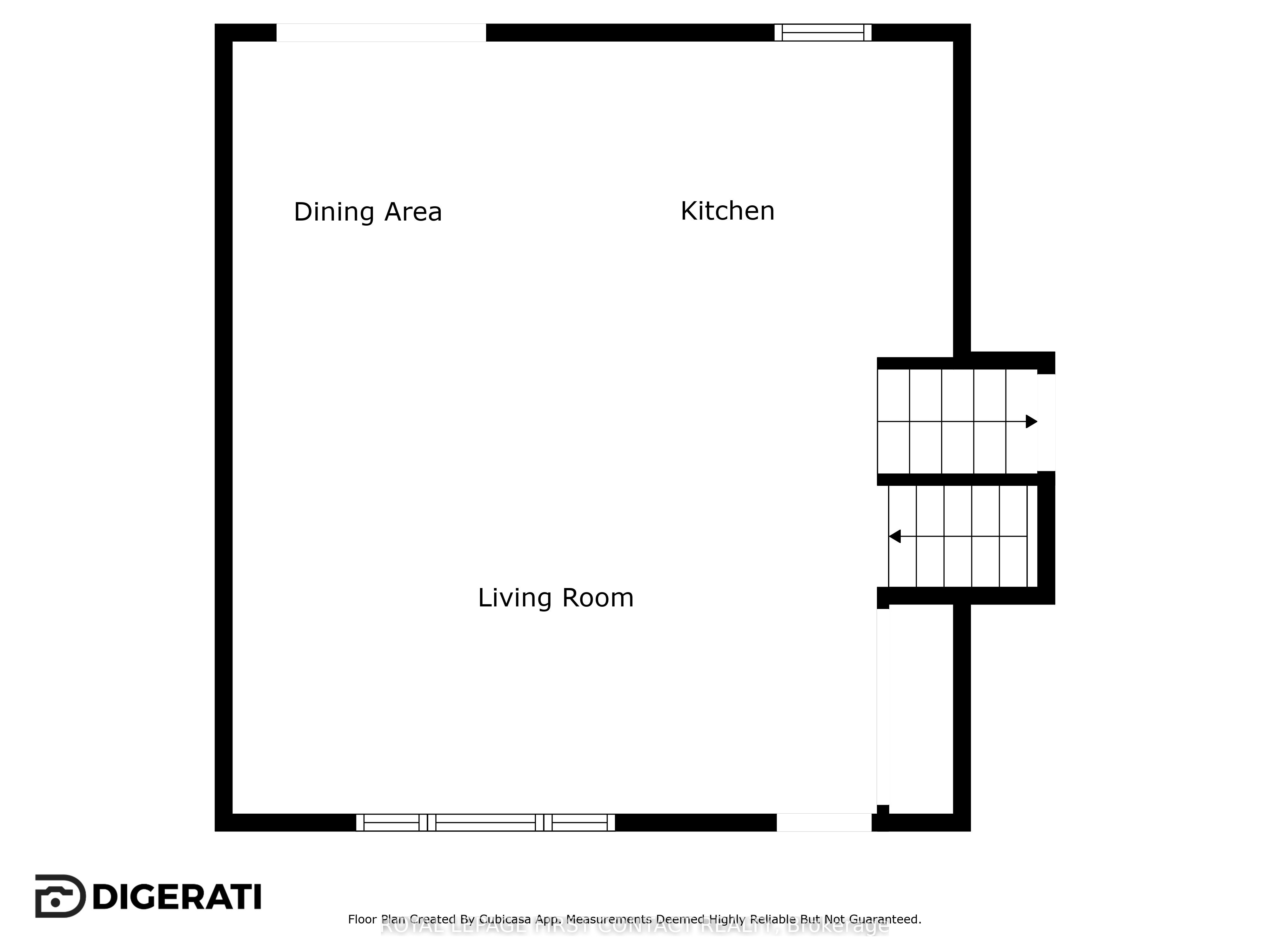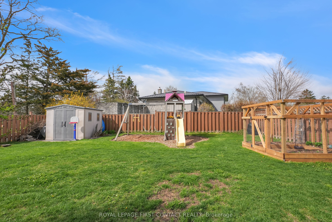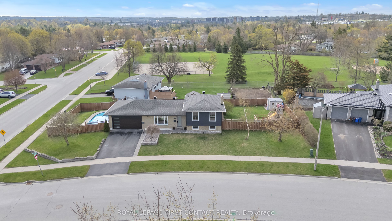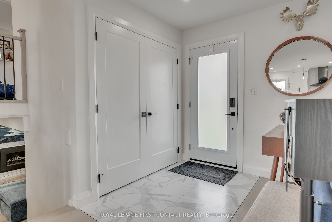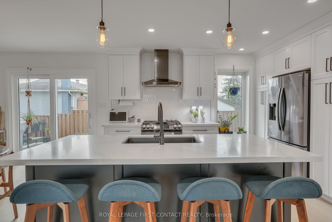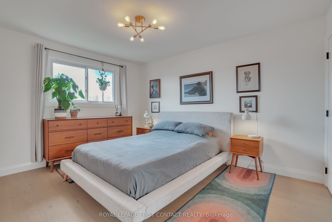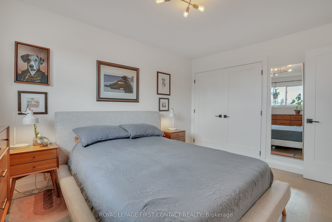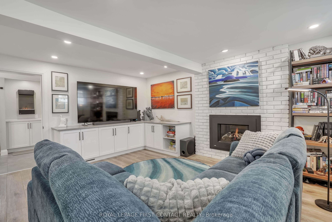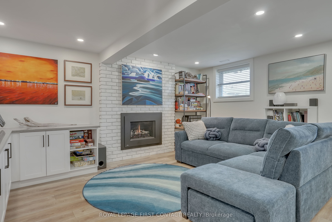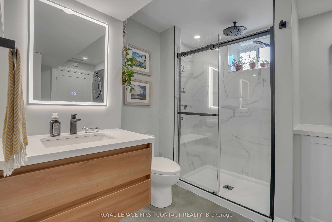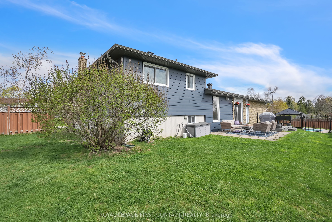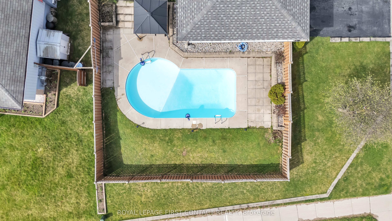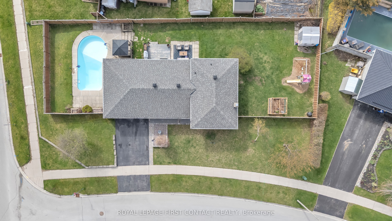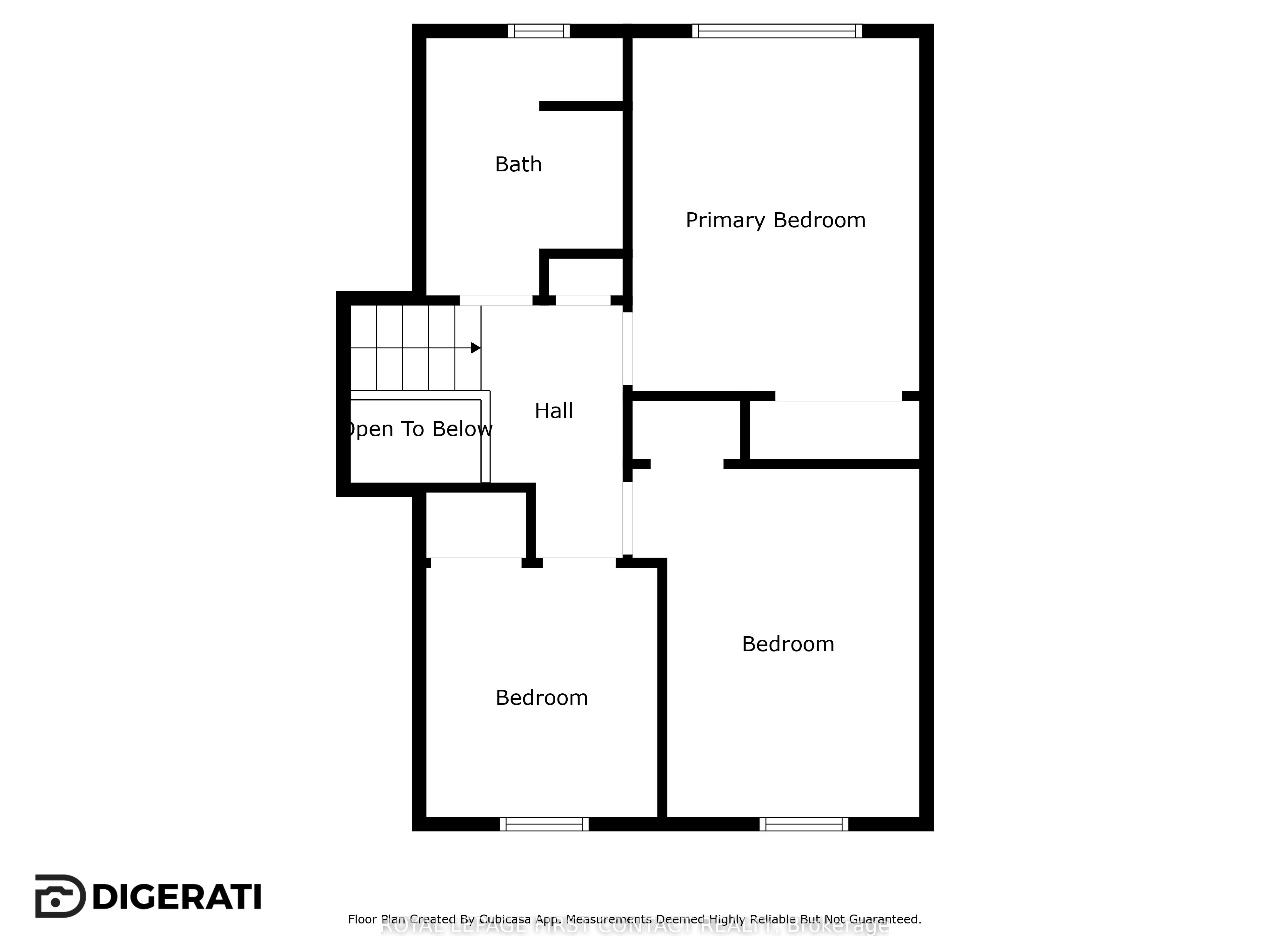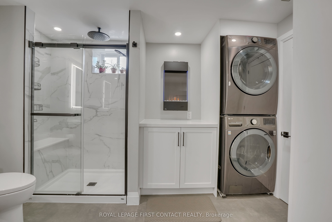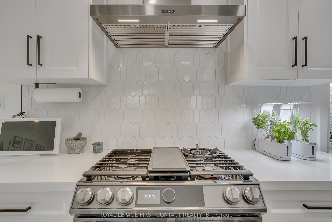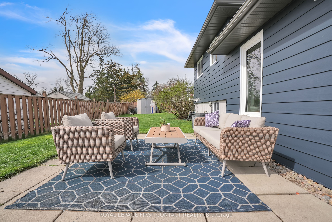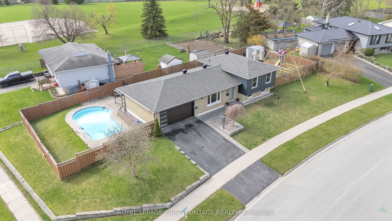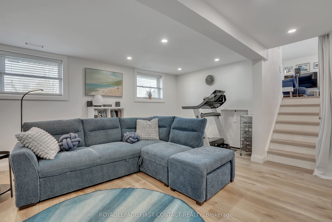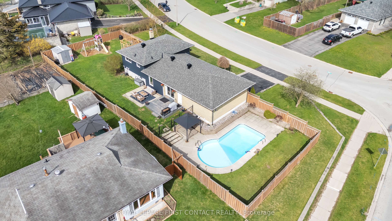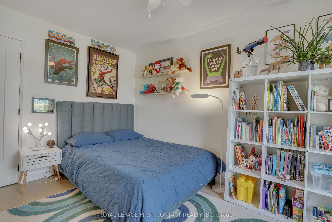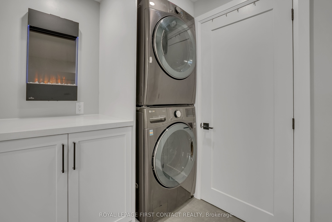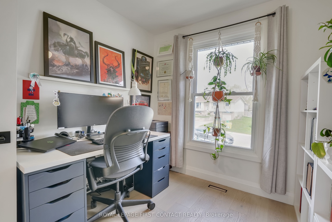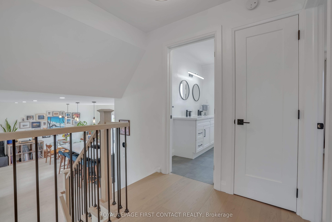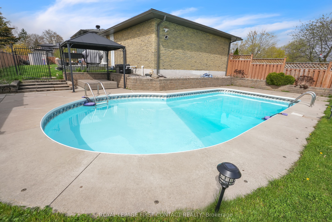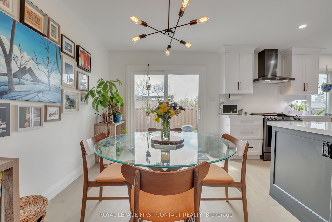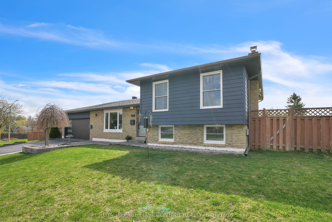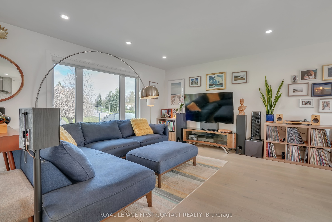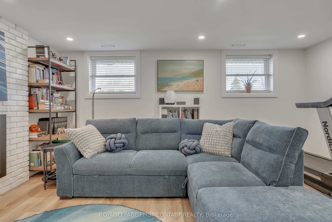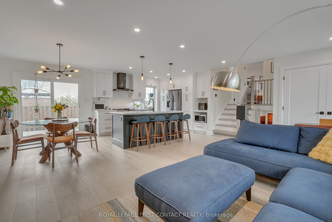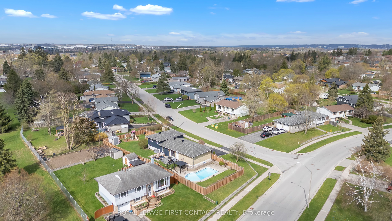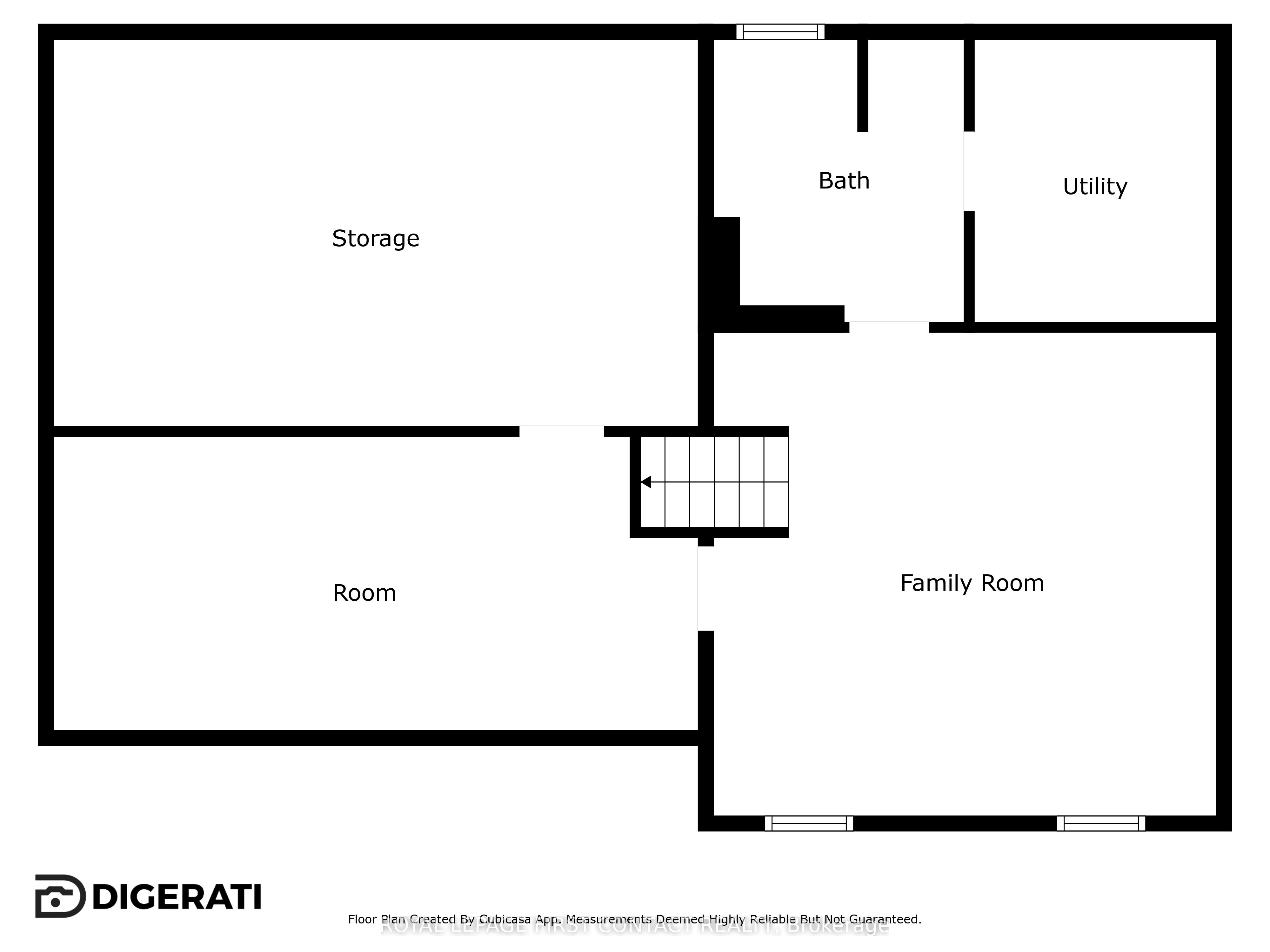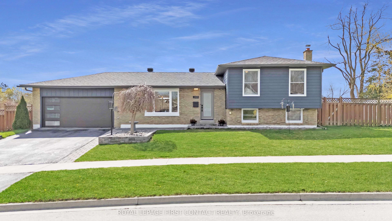
$899,900
Est. Payment
$3,437/mo*
*Based on 20% down, 4% interest, 30-year term
Listed by ROYAL LEPAGE FIRST CONTACT REALTY
Detached•MLS #S12136119•New
Price comparison with similar homes in Barrie
Compared to 53 similar homes
6.3% Higher↑
Market Avg. of (53 similar homes)
$846,776
Note * Price comparison is based on the similar properties listed in the area and may not be accurate. Consult licences real estate agent for accurate comparison
Room Details
| Room | Features | Level |
|---|---|---|
Kitchen 3.05 × 6.58 m | Hardwood FloorQuartz CounterLarge Window | Main |
Living Room 4.7 × 4.06 m | Hardwood FloorOpen ConceptLarge Window | Main |
Primary Bedroom 4 × 3.17 m | Hardwood FloorWindowDouble Closet | Second |
Bedroom 2.79 × 3.96 m | Hardwood FloorWindowCloset | Second |
Bedroom 2.5 × 2.56 m | Hardwood FloorWindowCloset | Second |
Client Remarks
Welcome to this exceptional side-split home, thoughtfully renovated and custom designed from top to bottom and ideally located in one of Barries most sought-after south end neighbourhoods. Nestled on a large, beautifully landscaped lot, this home offers an incredible combination of modern luxury, functionality, and prime location. The backyard is a private oasis, featuring a saltwater pool with a new 2021 saltwater system and speed pump, a recently purchased safety cover, interlock stone entrance, and river rock accents surrounding the home, shed, and pool. It's the perfect space for summer entertaining or quiet relaxation. Inside, the home exudes quality with high-end oak hardwood flooring, quartz countertops throughout, sleek pot lights, and stylish modern fixtures. The kitchen is outfitted with recent stainless steel appliances, tons of cabinetry, and flows seamlessly into bright, open-concept living spaces. On the lower level, a cozy gas fireplace warms the spacious rec room, while the lower bathroom features an elegant electric fireplace & laundry, plus bonus storage/ crawl space! No detail has been overlooked, this home includes updated windows and doors (interior and exterior), garage doors, and composite siding that enhances curb appeal and durability. Additional upgrades include recently replaced roof shingles, a freshly insulated attic, a Bosch-owned tankless water heater, and a home ventilation system (ERV/HRV) for year-round air quality. Enjoy the comfort of a high-efficiency gas furnace and central A/C. Custom closet systems, main floor zebra blinds, and recently cleaned vents and ducts round out this turn-key property. Located minutes from top-rated schools, shopping, trails, beaches, parks, rec centres, and highway access, this stunning home offers the ultimate lifestyle for families or anyone seeking move-in-ready luxury in a quiet, desirable neighbourhood. A rare find that blends modern design, quality upgrades, and everyday convenience.
About This Property
248 Cedar Crescent, Barrie, L4N 4A7
Home Overview
Basic Information
Walk around the neighborhood
248 Cedar Crescent, Barrie, L4N 4A7
Shally Shi
Sales Representative, Dolphin Realty Inc
English, Mandarin
Residential ResaleProperty ManagementPre Construction
Mortgage Information
Estimated Payment
$0 Principal and Interest
 Walk Score for 248 Cedar Crescent
Walk Score for 248 Cedar Crescent

Book a Showing
Tour this home with Shally
Frequently Asked Questions
Can't find what you're looking for? Contact our support team for more information.
See the Latest Listings by Cities
1500+ home for sale in Ontario

Looking for Your Perfect Home?
Let us help you find the perfect home that matches your lifestyle
