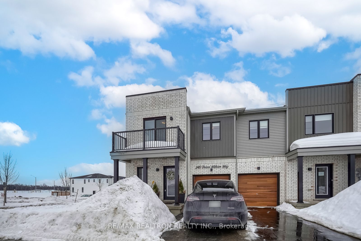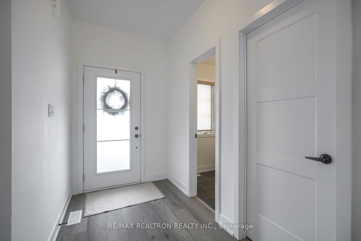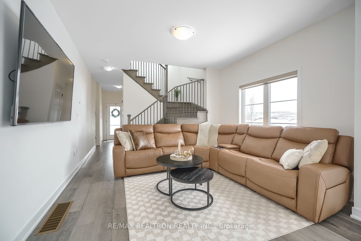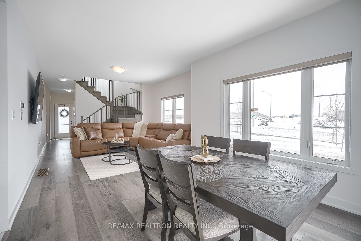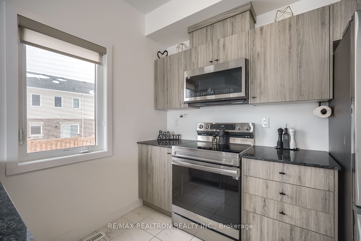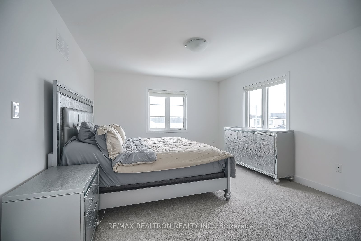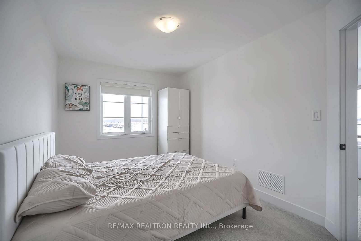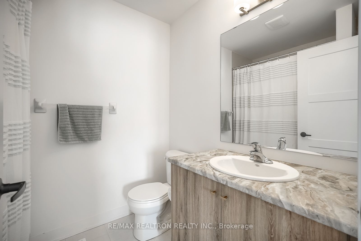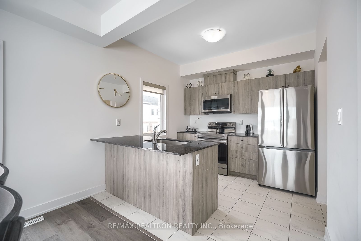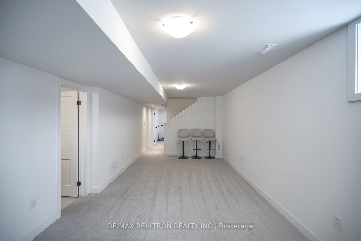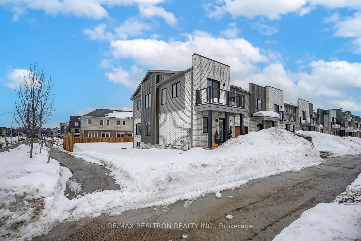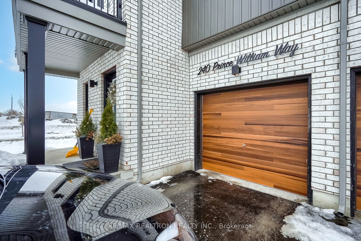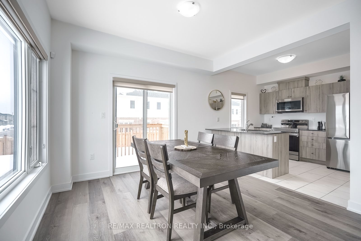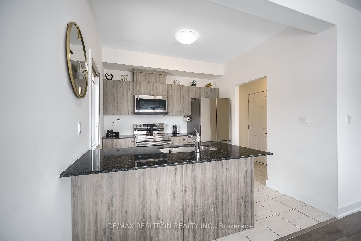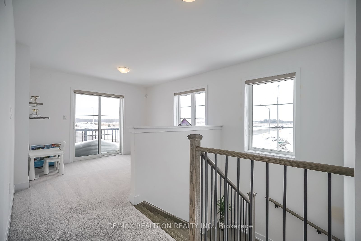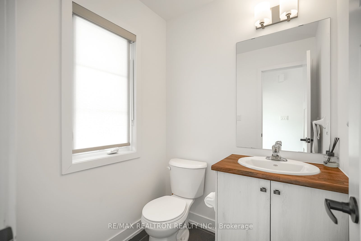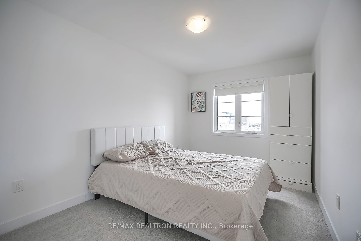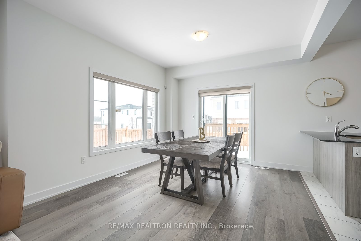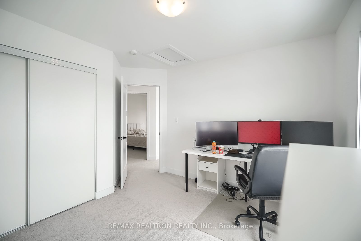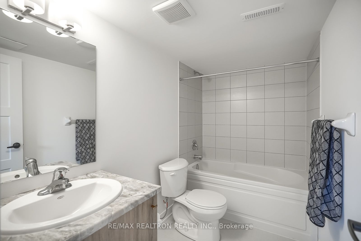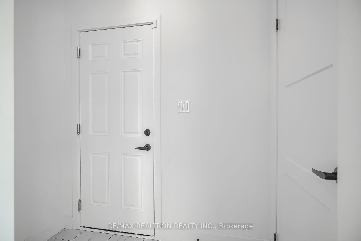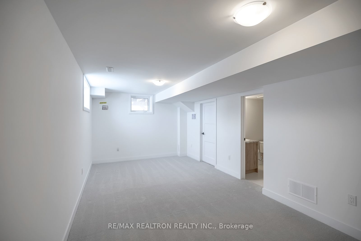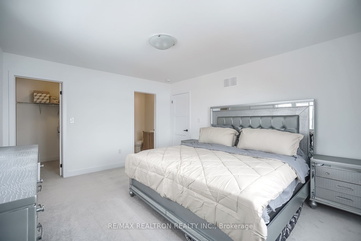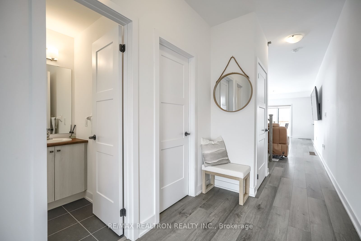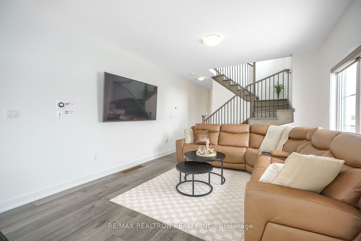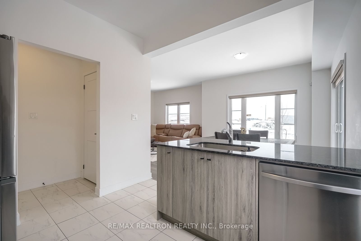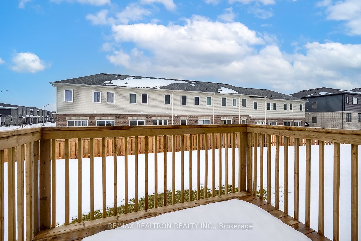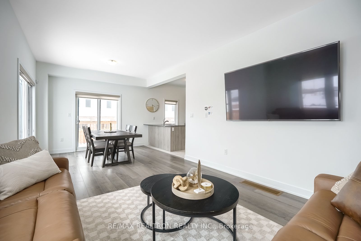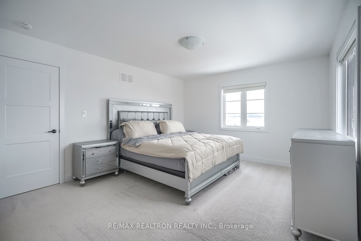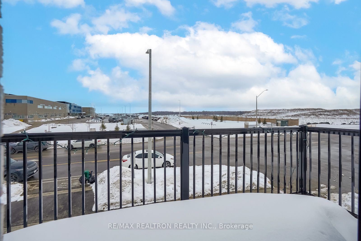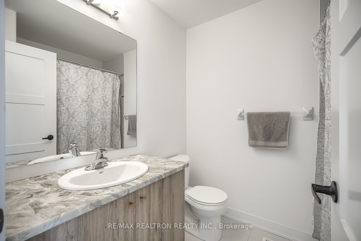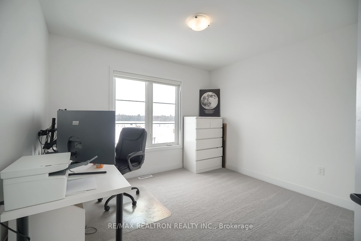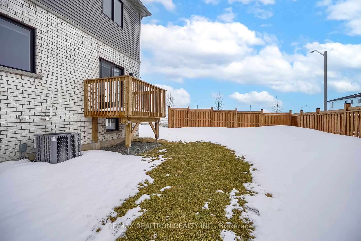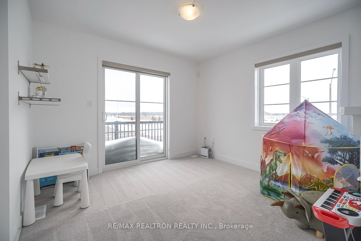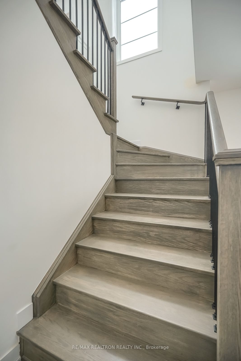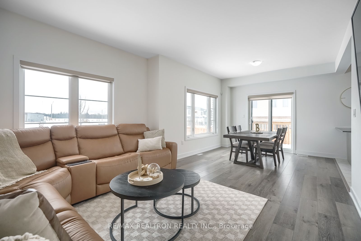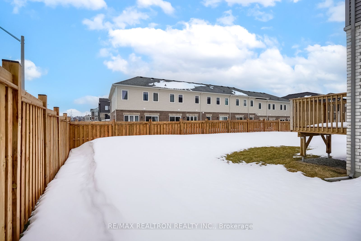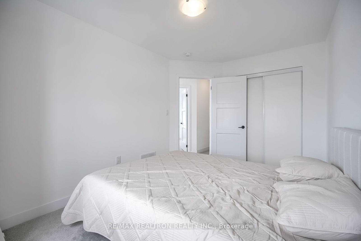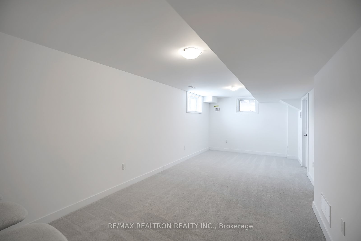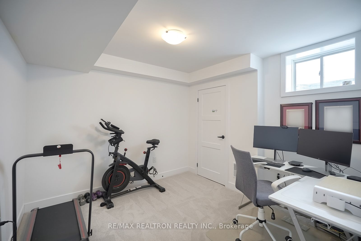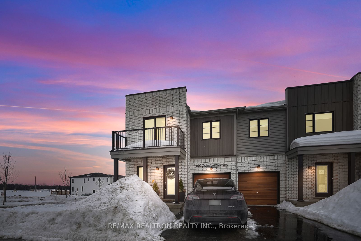
$779,800
Est. Payment
$2,978/mo*
*Based on 20% down, 4% interest, 30-year term
Listed by RE/MAX REALTRON REALTY INC.
Att/Row/Townhouse•MLS #S11993626•New
Room Details
| Room | Features | Level |
|---|---|---|
Living Room 4.52 × 3.76 m | Laminate | Ground |
Dining Room 3.45 × 2.95 m | Laminate | Ground |
Kitchen 2.93 × 2.91 m | Laminate | Ground |
Primary Bedroom 4.39 × 3.86 m | 4 Pc EnsuiteWalk-In Closet(s) | Second |
Bedroom 2 4.11 × 2.82 m | Second | |
Bedroom 3 3.38 × 2.9 m | Second |
Client Remarks
Absolutely Immaculate End Unit Townhome With Huge Lot Ideal For Young Families! Bright Sun Filled Floor Plan With Modern Finishes Throughout. Finished Basement With Large Recreation Room, Additional Bedroom, Full Bath, And Oversized Windows With all dAy Sun Exposure. EV Charger Installed In Garage And Included Second Floor Loft Can Be Used As A 4th Bedroom. Unique Home With A Backyard That Needs To Be Seen To Fully Appreciate! Close To All Amenities Including Schools, Parks, Shopping And Highway Access.
About This Property
240 Prince William Way, Barrie, L9J 0V1
Home Overview
Basic Information
Walk around the neighborhood
240 Prince William Way, Barrie, L9J 0V1
Shally Shi
Sales Representative, Dolphin Realty Inc
English, Mandarin
Residential ResaleProperty ManagementPre Construction
Mortgage Information
Estimated Payment
$0 Principal and Interest
 Walk Score for 240 Prince William Way
Walk Score for 240 Prince William Way

Book a Showing
Tour this home with Shally
Frequently Asked Questions
Can't find what you're looking for? Contact our support team for more information.
Check out 100+ listings near this property. Listings updated daily
See the Latest Listings by Cities
1500+ home for sale in Ontario

Looking for Your Perfect Home?
Let us help you find the perfect home that matches your lifestyle
