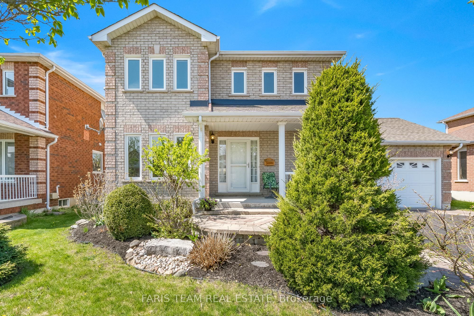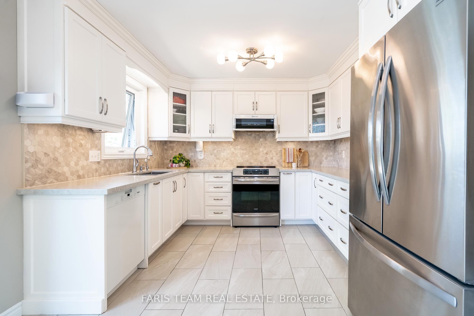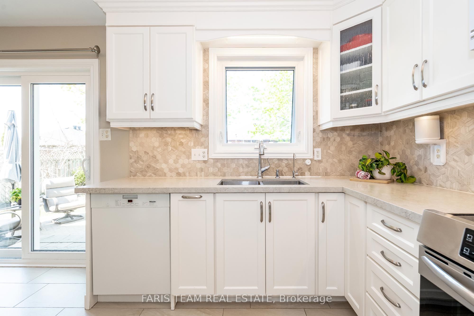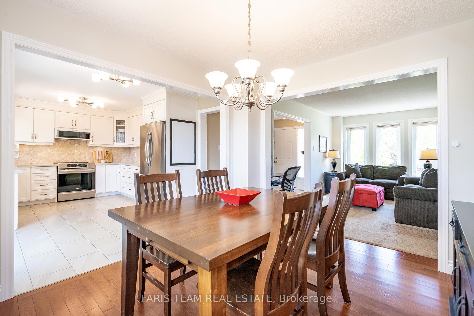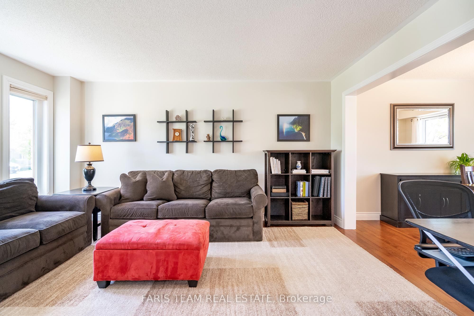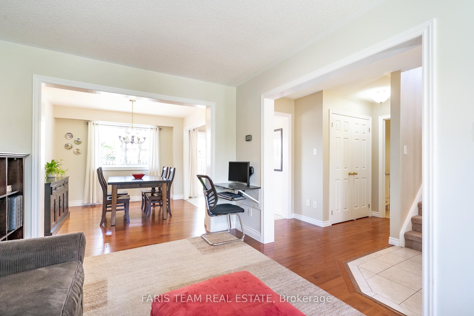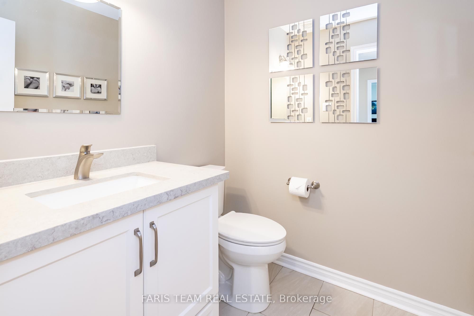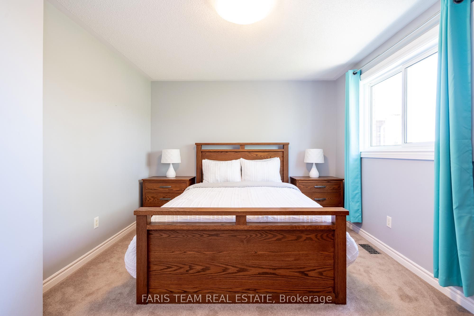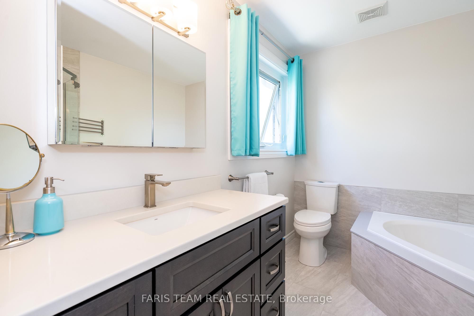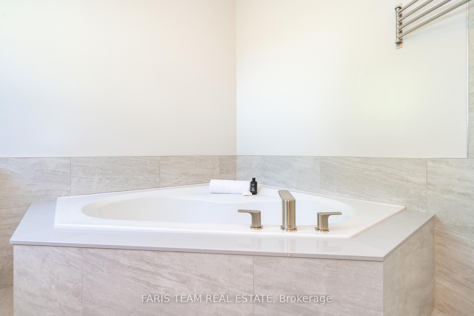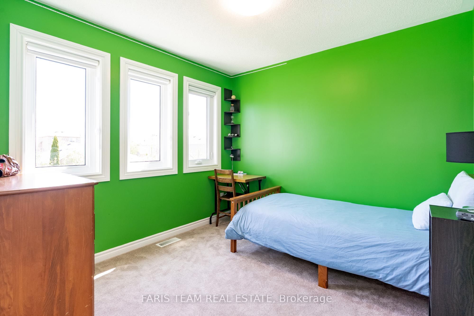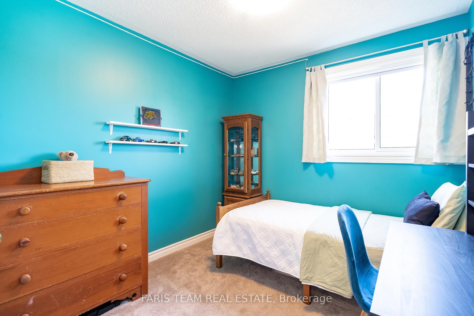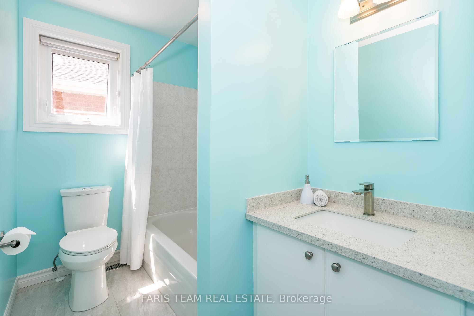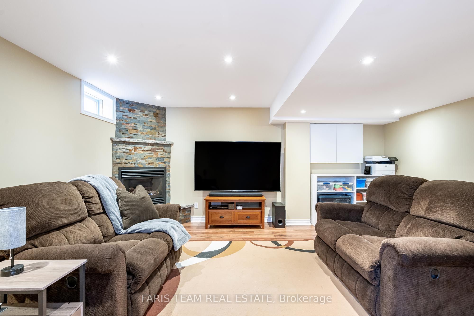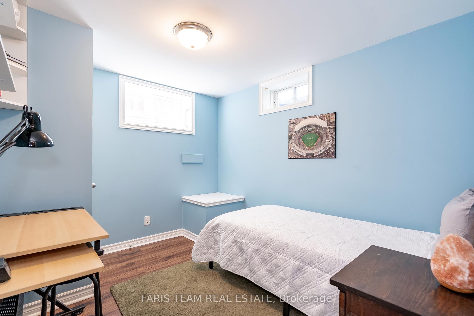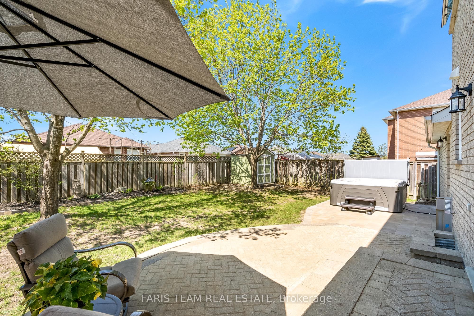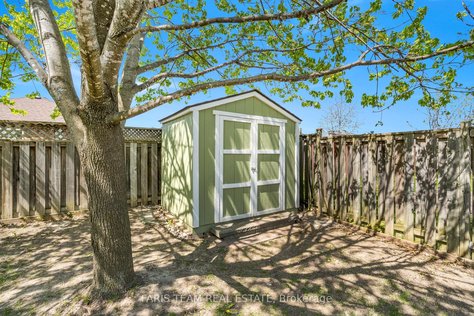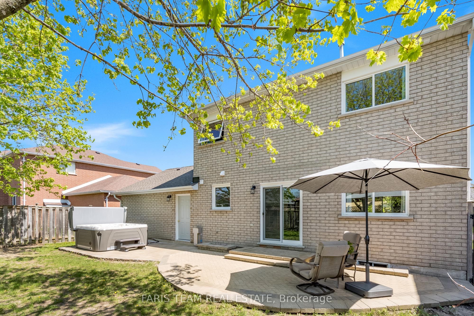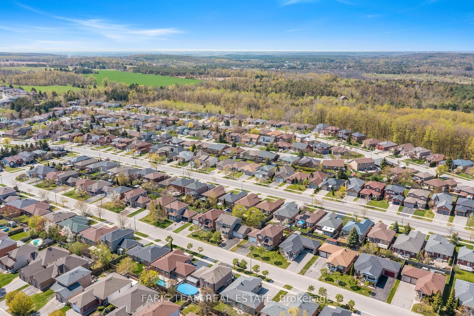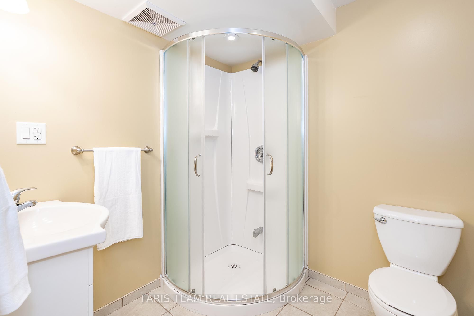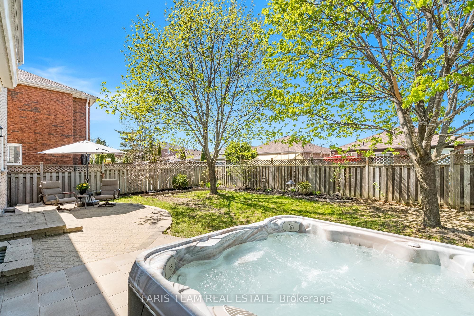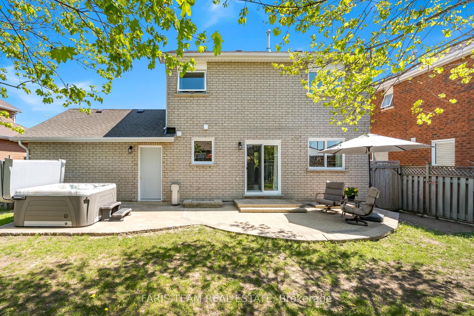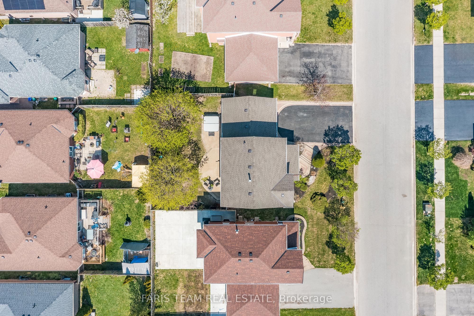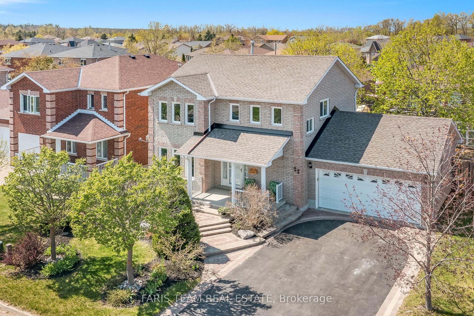
$799,900
Est. Payment
$3,055/mo*
*Based on 20% down, 4% interest, 30-year term
Listed by FARIS TEAM REAL ESTATE
Detached•MLS #S12172875•New
Price comparison with similar homes in Barrie
Compared to 80 similar homes
-23.2% Lower↓
Market Avg. of (80 similar homes)
$1,041,993
Note * Price comparison is based on the similar properties listed in the area and may not be accurate. Consult licences real estate agent for accurate comparison
Room Details
| Room | Features | Level |
|---|---|---|
Kitchen 4.7 × 3.35 m | Ceramic FloorStainless Steel ApplW/O To Yard | Main |
Dining Room 3.34 × 3.06 m | Hardwood FloorOpen ConceptLarge Window | Main |
Living Room 4.69 × 3.06 m | Hardwood FloorOpen ConceptWindow | Main |
Primary Bedroom 4.9 × 3.36 m | 4 Pc EnsuiteDouble ClosetWindow | Second |
Bedroom 3.52 × 2.68 m | ClosetWindow | Second |
Bedroom 3.05 × 2.95 m | ClosetWindow | Second |
Client Remarks
Top 5 Reasons You Will Love This Home: 1) Beautiful energy-efficient family home, located in a desirable neighbourhood, close to schools and shopping, with extensive landscaping at the front and the back, and gleaming hardwood flooring on the main level 2) Updated custom white kitchen, including pots and pans drawers, quartz countertops, a custom backsplash, induction stove, and open to dining room with patio doors leading to the backyard 3) Turn-key and ready to move-in with plenty of updates including windows (2024), furnace and hot water tank (2018), an air conditioner (2020), a reshingled roof (2017), carpet flooring on the stairs and in the bedrooms (2022), and an updated upper level bathroom (2024) 4) Double car garage, parking for four in the driveway with no sidewalk, beautiful curb, appeal with lovely gardens, and a large front and backyard, including a large patio area in the backyard, enveloped by mature trees 5) Fully finished basement with an exceptional family room, custom corner gas fireplace, a finished storage area under the stairs, and extra closet space. 1,427 above grade sq.ft. plus a finished basement. Visit our website for more detailed information.
About This Property
22 Watson Drive, Barrie, L4M 6W3
Home Overview
Basic Information
Walk around the neighborhood
22 Watson Drive, Barrie, L4M 6W3
Shally Shi
Sales Representative, Dolphin Realty Inc
English, Mandarin
Residential ResaleProperty ManagementPre Construction
Mortgage Information
Estimated Payment
$0 Principal and Interest
 Walk Score for 22 Watson Drive
Walk Score for 22 Watson Drive

Book a Showing
Tour this home with Shally
Frequently Asked Questions
Can't find what you're looking for? Contact our support team for more information.
See the Latest Listings by Cities
1500+ home for sale in Ontario

Looking for Your Perfect Home?
Let us help you find the perfect home that matches your lifestyle
