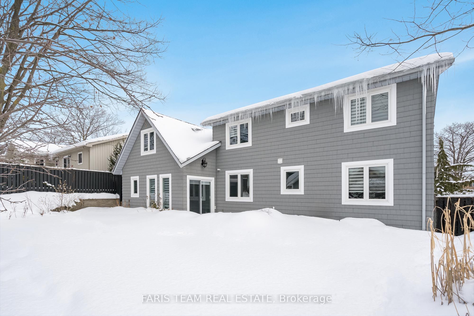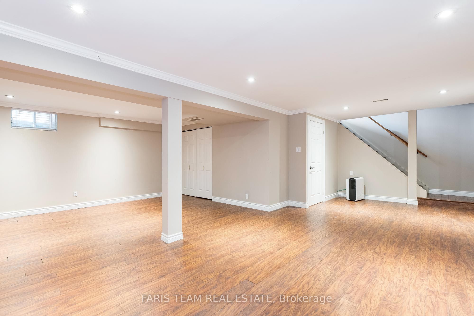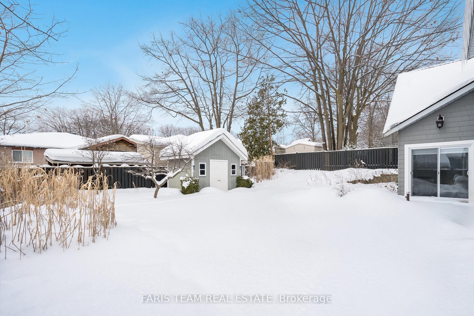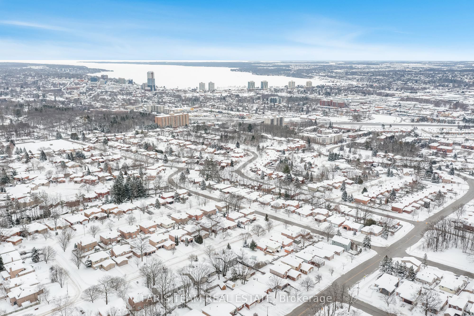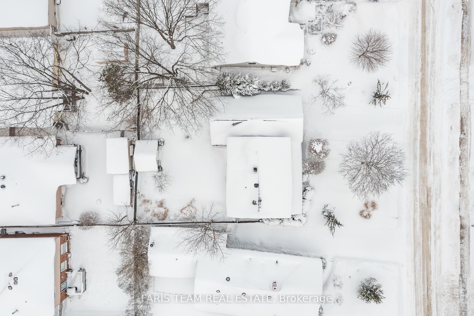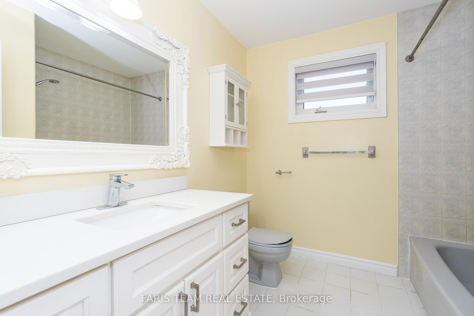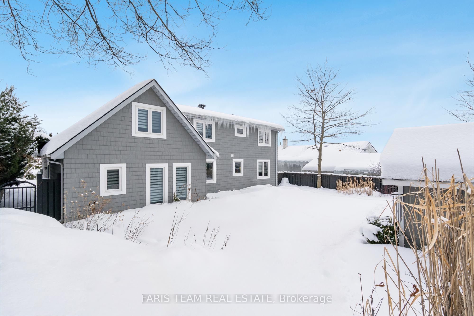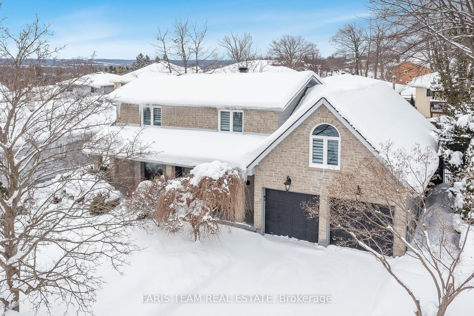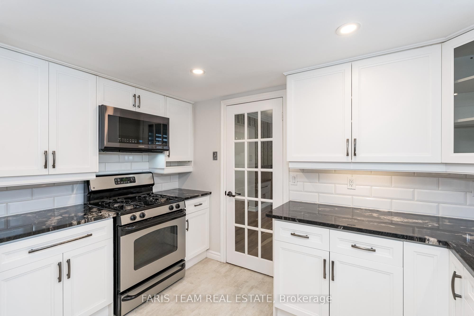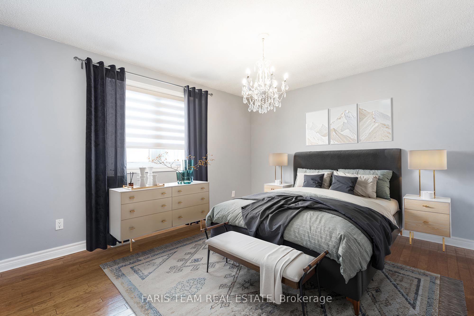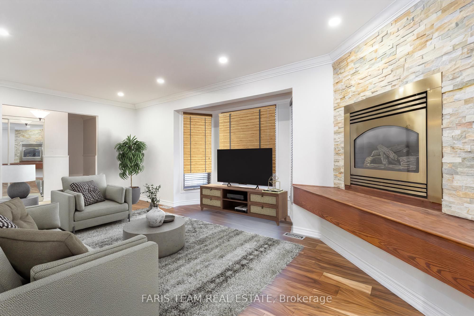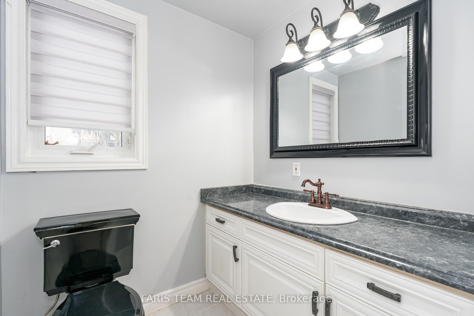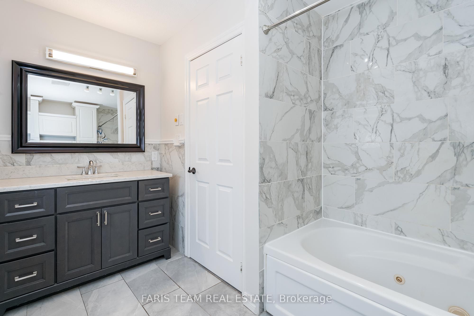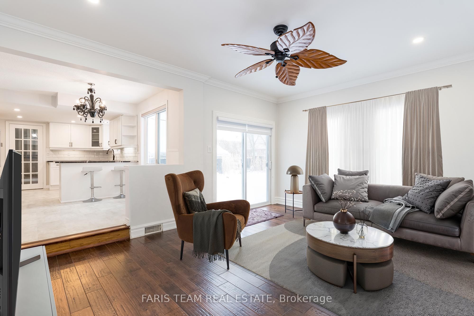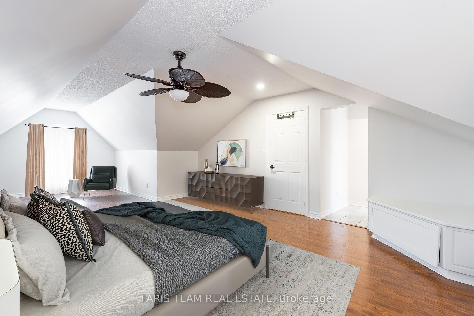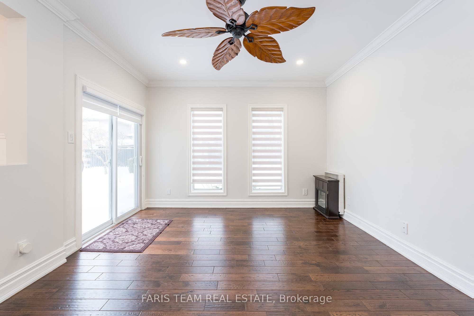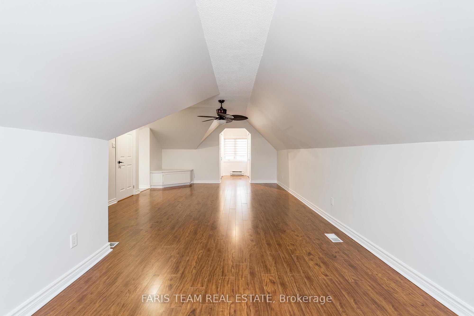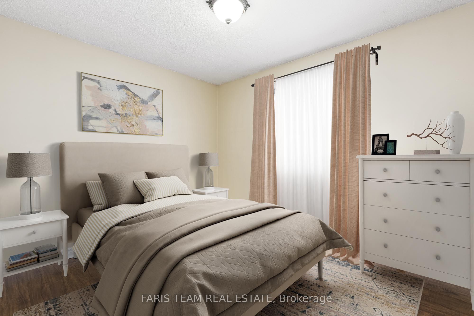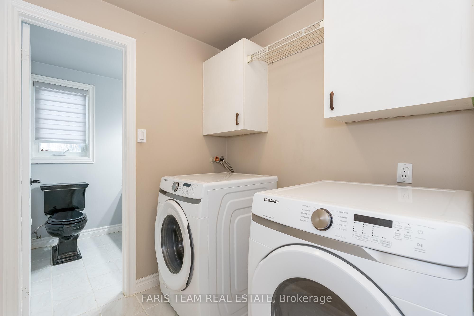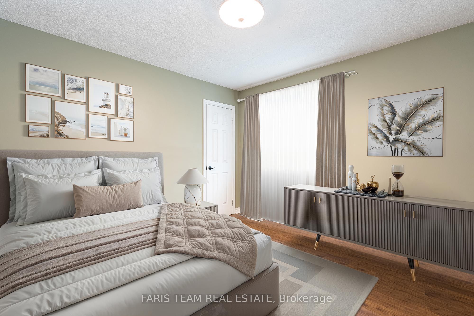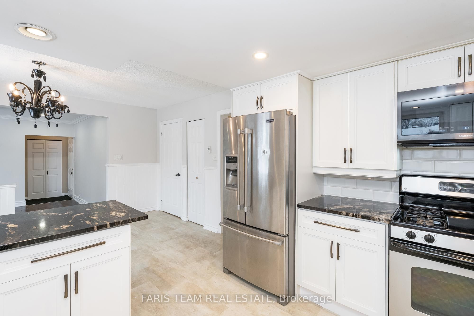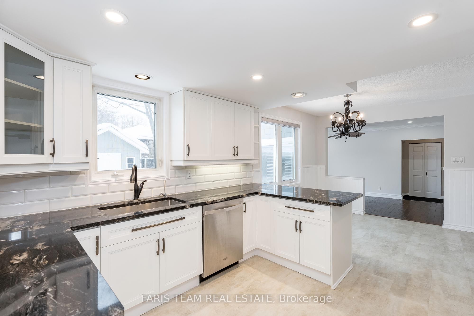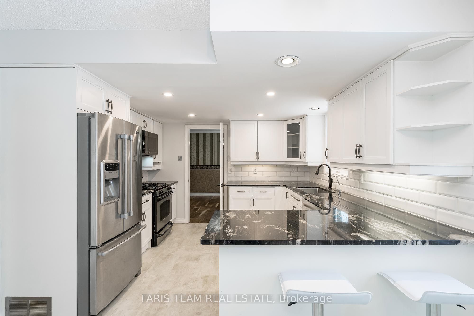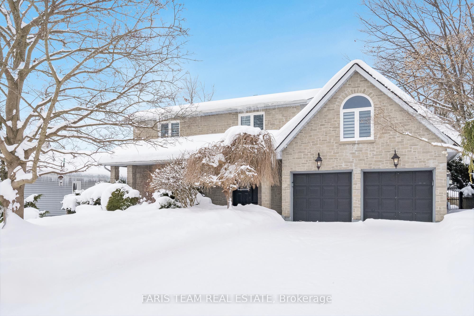
$949,900
Est. Payment
$3,628/mo*
*Based on 20% down, 4% interest, 30-year term
Listed by FARIS TEAM REAL ESTATE
Detached•MLS #S12011179•New
Price comparison with similar homes in Barrie
Compared to 87 similar homes
-2.7% Lower↓
Market Avg. of (87 similar homes)
$975,972
Note * Price comparison is based on the similar properties listed in the area and may not be accurate. Consult licences real estate agent for accurate comparison
Room Details
| Room | Features | Level |
|---|---|---|
Kitchen 6.03 × 3.52 m | Eat-in KitchenVinyl FloorBreakfast Bar | Main |
Dining Room 3.51 × 3.35 m | Hardwood FloorFrench DoorsWindow | Main |
Living Room 5.94 × 4.31 m | Hardwood FloorGas FireplaceWindow | Main |
Primary Bedroom 8.53 × 5.79 m | 4 Pc EnsuiteLaminateDouble Closet | Second |
Bedroom 4.27 × 3.51 m | LaminateLarge ClosetWindow | Second |
Bedroom 3.56 × 3.37 m | LaminateLarge ClosetWindow | Second |
Client Remarks
Top 5 Reasons You Will Love This Home: 1) Spacious family home in a highly sought-after neighbourhood, featuring a generous two-car garage with inside entry, providing a move-in ready home with quick possession available 2) Bight and inviting eat-in kitchen boasting granite countertops, a subway-style backsplash, stainless-steel appliances, a gas stove, a large window offering stunning backyard views, and direct access from the family room leading to a beautifully landscaped yard with mature gardens, an inground sprinkler system, and a garden shed, perfect for summer entertaining 3) Four generously sized bedrooms upstairs, including a primary suite with a private ensuite and ample closet space, along with a large main bathroom serving the additional bedrooms, ensuring comfort for the whole family 4) Fully finished basement offering a spacious family room, ideal for a home theatre, games room, or additional living space 5) Thoughtfully designed main level with a formal living room featuring a cozy gas fireplace, a separate dining room, a sunken family room, and a convenient main level laundry with inside garage access, along with an exceptional curb appeal with a tastefully updated concrete driveway and mature trees. 3,203 fin.sq.ft. Age 35. Visit our website for more detailed information. *Please note some images have been virtually staged to show the potential of the home.
About This Property
22 Keats Drive, Barrie, L4N 6C9
Home Overview
Basic Information
Walk around the neighborhood
22 Keats Drive, Barrie, L4N 6C9
Shally Shi
Sales Representative, Dolphin Realty Inc
English, Mandarin
Residential ResaleProperty ManagementPre Construction
Mortgage Information
Estimated Payment
$0 Principal and Interest
 Walk Score for 22 Keats Drive
Walk Score for 22 Keats Drive

Book a Showing
Tour this home with Shally
Frequently Asked Questions
Can't find what you're looking for? Contact our support team for more information.
Check out 100+ listings near this property. Listings updated daily
See the Latest Listings by Cities
1500+ home for sale in Ontario

Looking for Your Perfect Home?
Let us help you find the perfect home that matches your lifestyle
