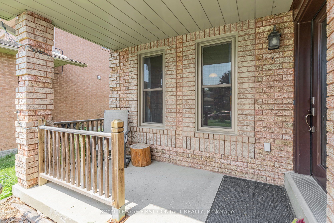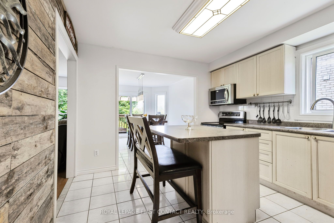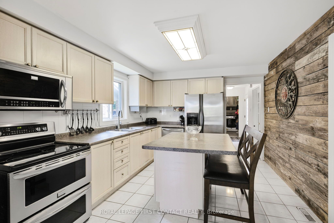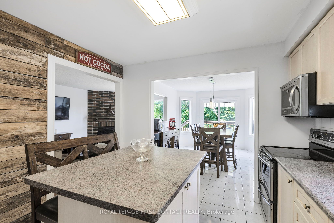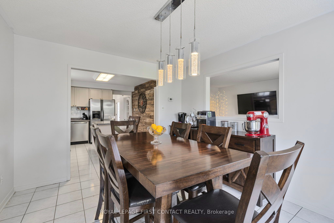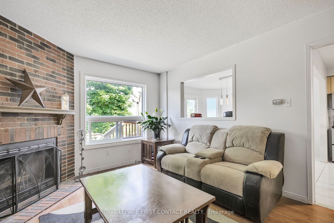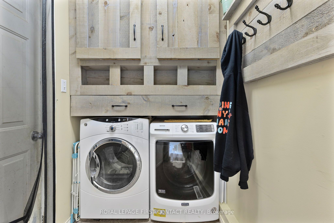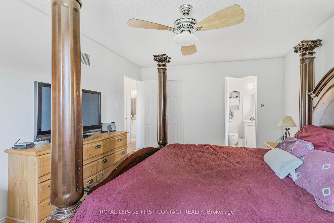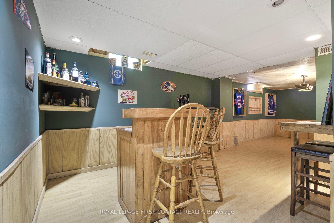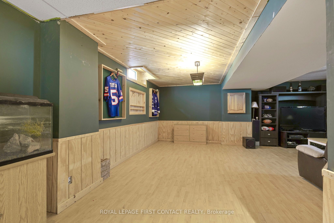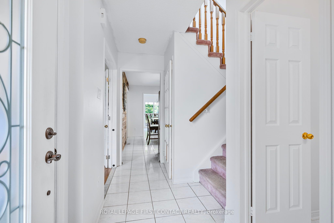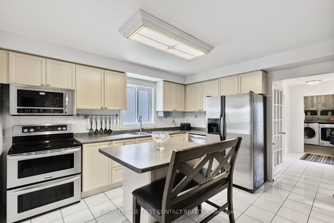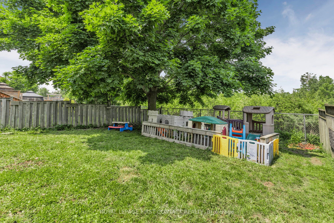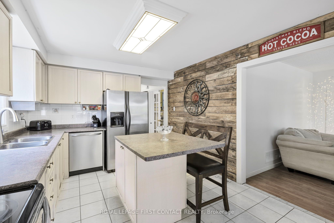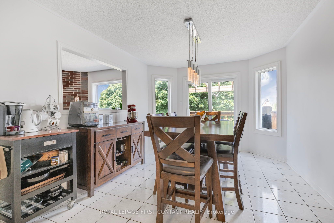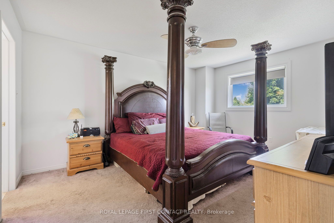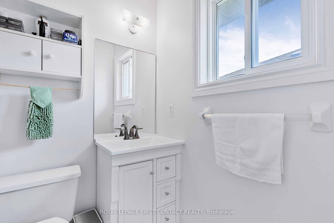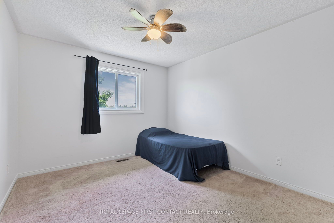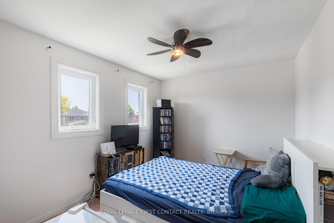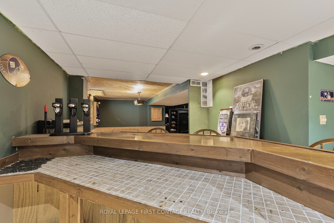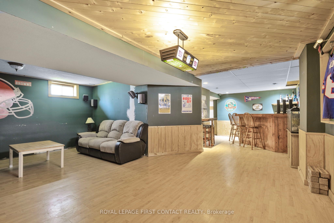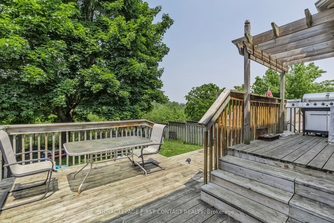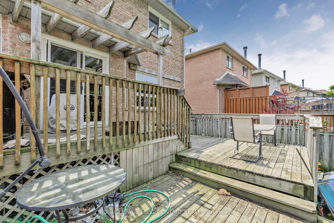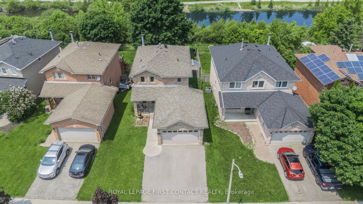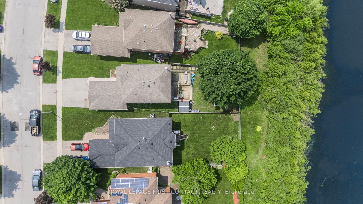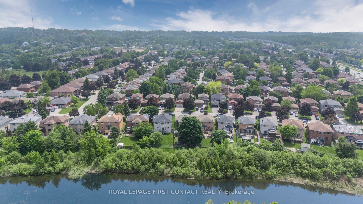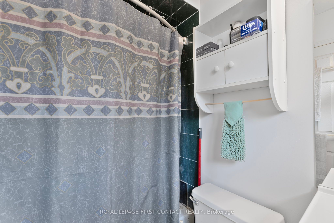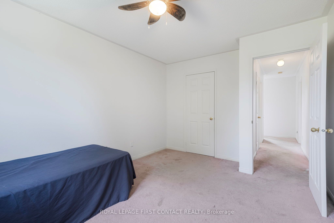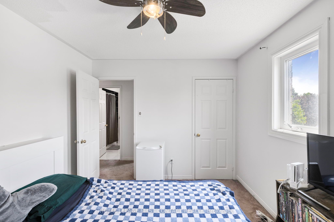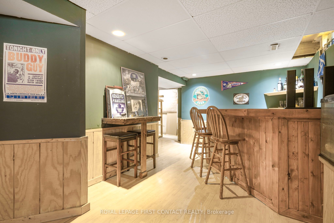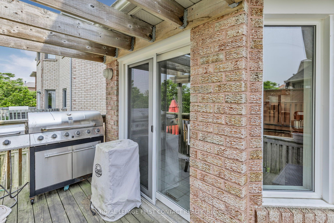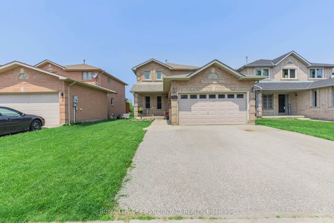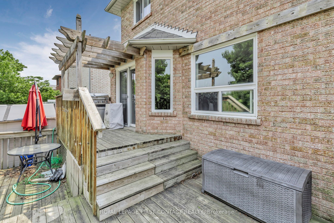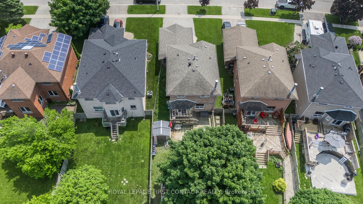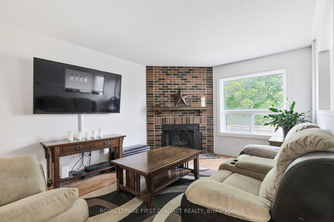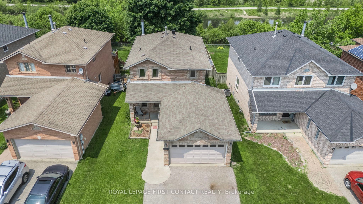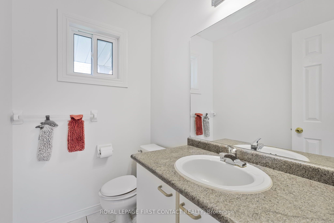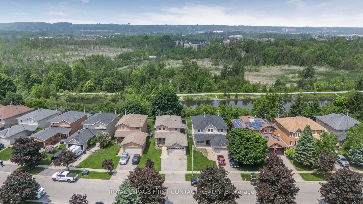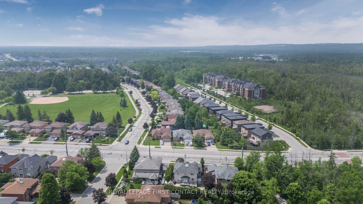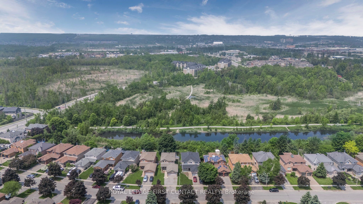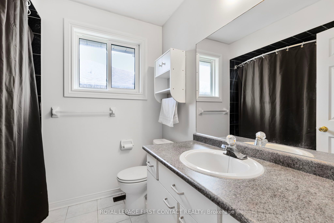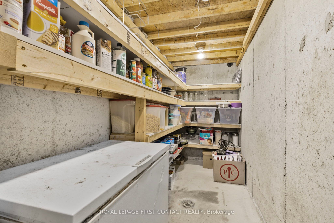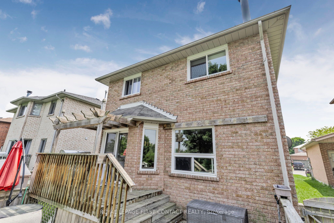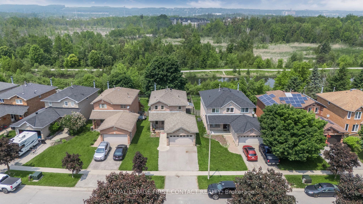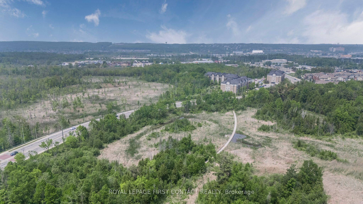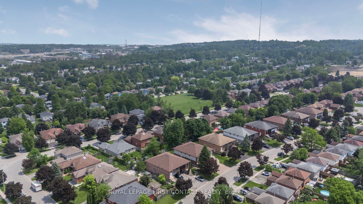
$849,900
Est. Payment
$3,246/mo*
*Based on 20% down, 4% interest, 30-year term
Listed by ROYAL LEPAGE FIRST CONTACT REALTY
Detached•MLS #S12209009•New
Price comparison with similar homes in Barrie
Compared to 64 similar homes
-1.4% Lower↓
Market Avg. of (64 similar homes)
$861,905
Note * Price comparison is based on the similar properties listed in the area and may not be accurate. Consult licences real estate agent for accurate comparison
Room Details
| Room | Features | Level |
|---|---|---|
Dining Room 3.93 × 3.39 m | Tile FloorW/O To Deck | Main |
Bedroom 2 2.97 × 3.58 m | Ceiling Fan(s)Broadloom | Second |
Bedroom 3 3.91 × 3.22 m | Ceiling Fan(s)Broadloom | Main |
Primary Bedroom 4.49 × 3.58 m | Ceiling Fan(s)BroadloomEnsuite Bath | Main |
Living Room 4.32 × 3.41 m | LaminateFrench Doors | Main |
Kitchen 3.71 × 3.39 m | Tile FloorDouble SinkCentre Island | Main |
Client Remarks
This 3 bed, 2.5 bath, 2,067 fin sq ft 2 storey family home is conveniently located for commuters with two car pool lots, HWY 400 and the Allandale GO Station just minutes away. This property is also ideally situated within walking distance to 3 elementary schools, restaurants, retail, dentist, churches and more. Bike, hike or walk the trails at Bear Creek Eco Park and Ardagh Bluffs, or the numerous smaller parks. It's a quick drive to HWY 400, Zehrs, Tim Hortons, Rona and others at Essa Rd. Ferndale Dr gives you convenient access to the major shopping centres in the North and South ends, plus you're just 10 minutes from Barrie's vibrant Waterfront. This home features a main floor laundry with custom B/I shelves, washer & dryer, and inside entry to the garage. The LR has French doors, the FR has a gas FP and is open tot he DR, which has a sliding door W/O to the 3 tier deck, pergola, and views of the Eco Park. Kitchen features island, dbl sink, B/I microwave & all Frigidare Gallery S/S appliances. Upper level has Primary Bed with W/I closet & 3 piece ensuite. Additional two beds share the main 4 piece bath. Lower level has been finished with utility room with shelving and work table, cold storage, Rec Rm with dry bar. Other features of the home include single oversized garage, covered front porch, gated access to Eco Park, windows, doors and furnace just 8 years old, new garage doors, NO Neighbours behind the home!
About This Property
22 Bishop Drive, Barrie, L4N 6Y6
Home Overview
Basic Information
Walk around the neighborhood
22 Bishop Drive, Barrie, L4N 6Y6
Shally Shi
Sales Representative, Dolphin Realty Inc
English, Mandarin
Residential ResaleProperty ManagementPre Construction
Mortgage Information
Estimated Payment
$0 Principal and Interest
 Walk Score for 22 Bishop Drive
Walk Score for 22 Bishop Drive

Book a Showing
Tour this home with Shally
Frequently Asked Questions
Can't find what you're looking for? Contact our support team for more information.
See the Latest Listings by Cities
1500+ home for sale in Ontario

Looking for Your Perfect Home?
Let us help you find the perfect home that matches your lifestyle
