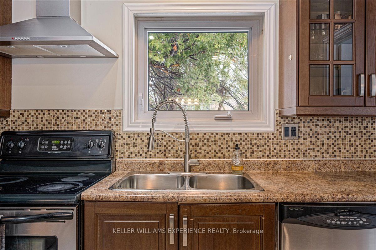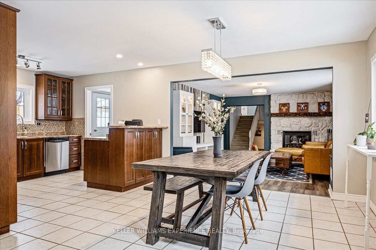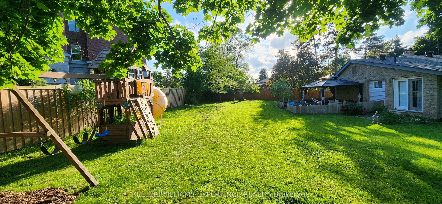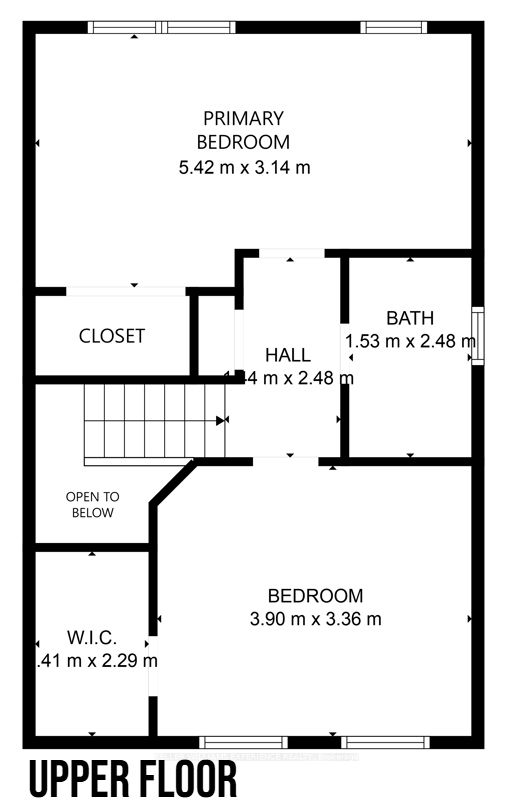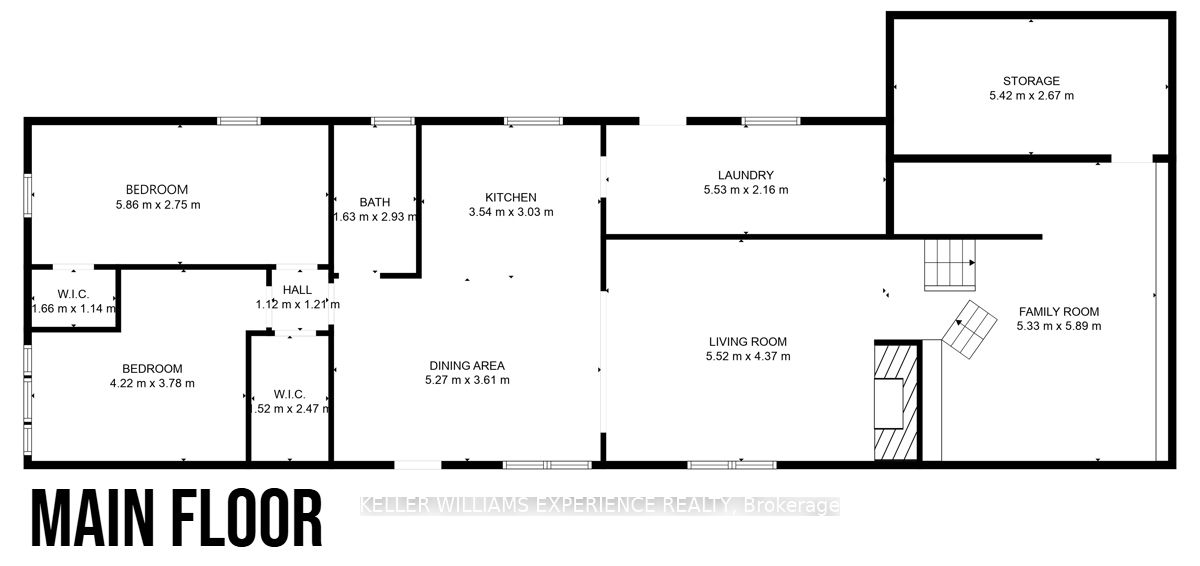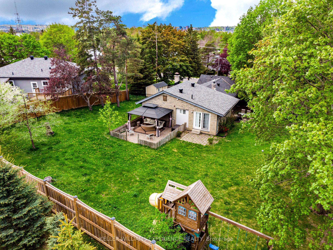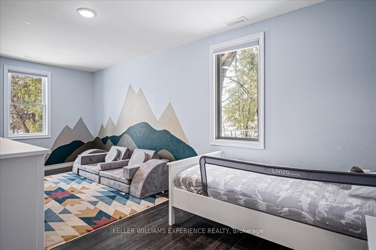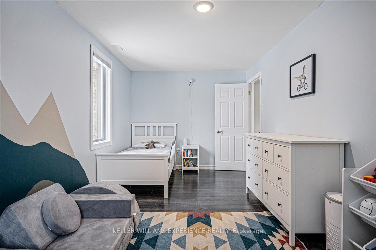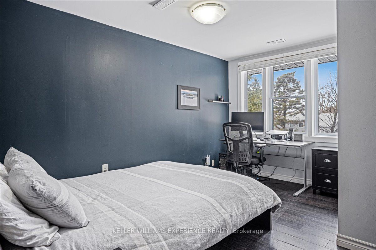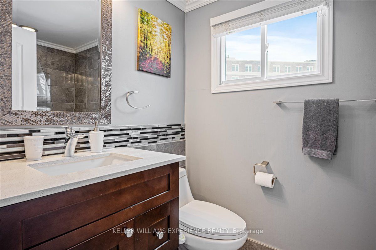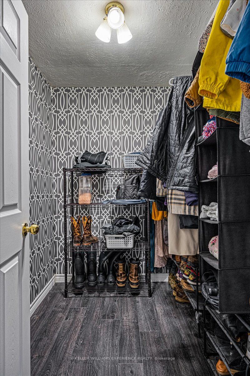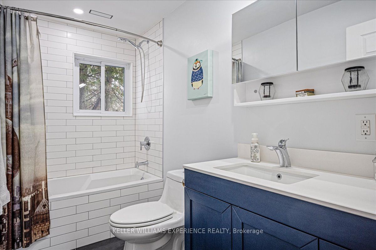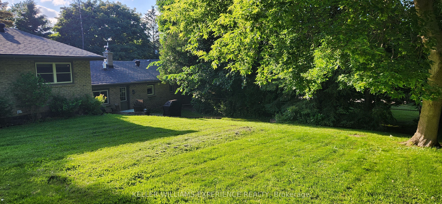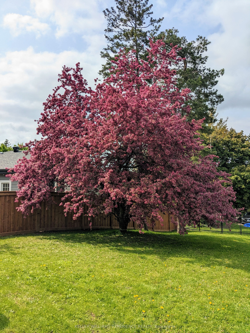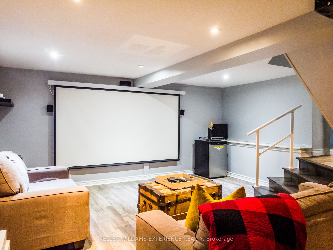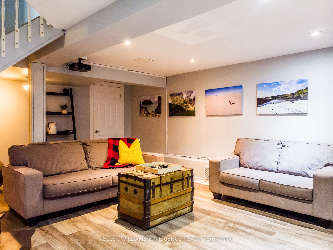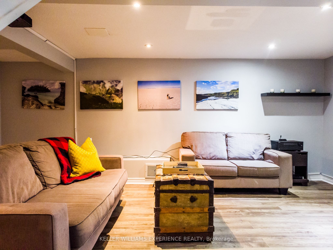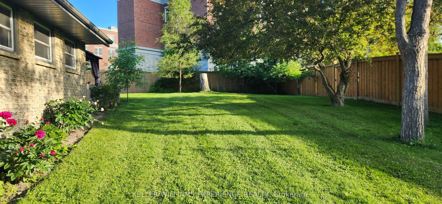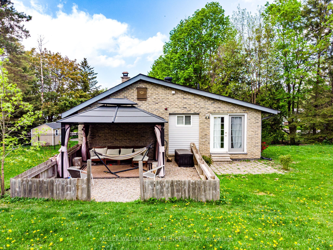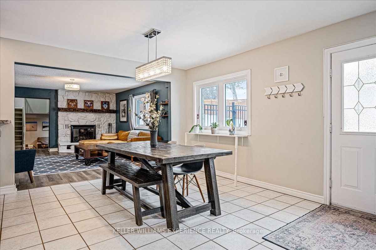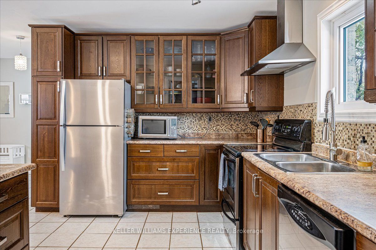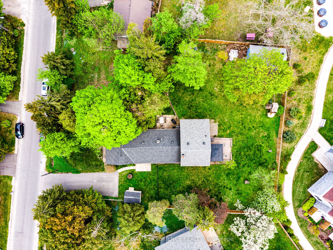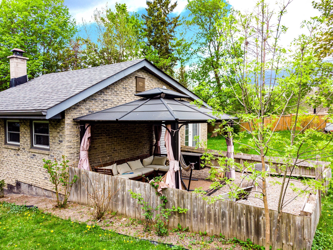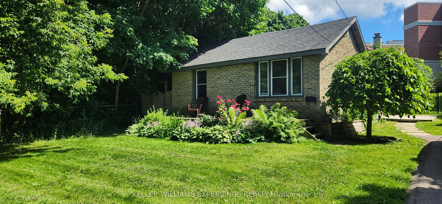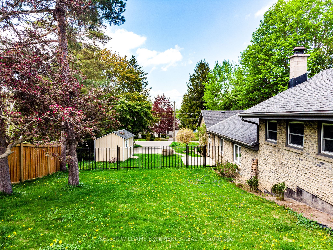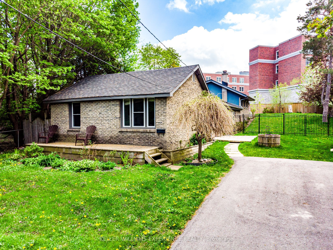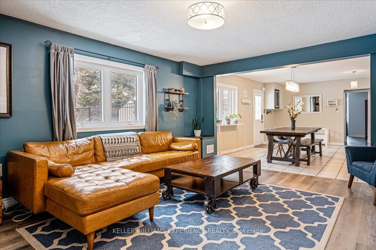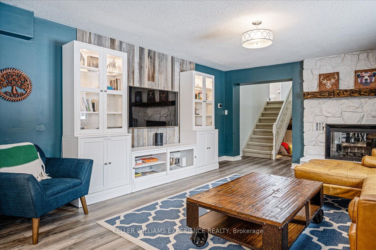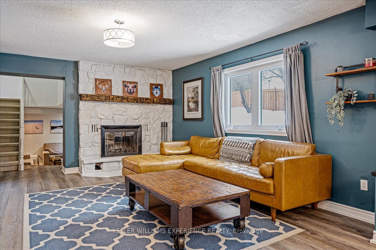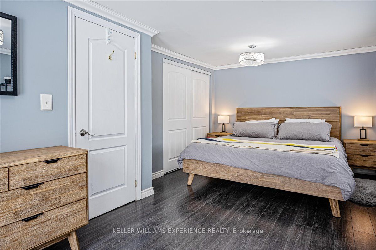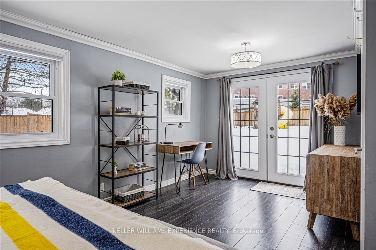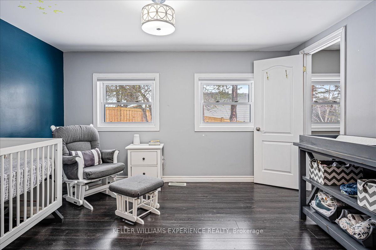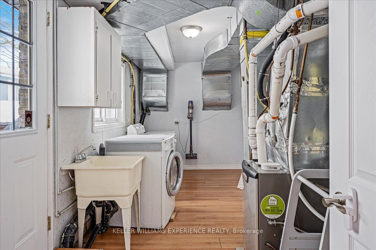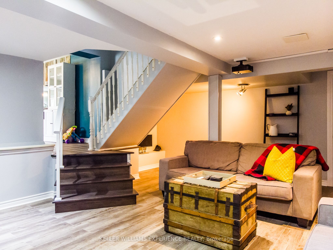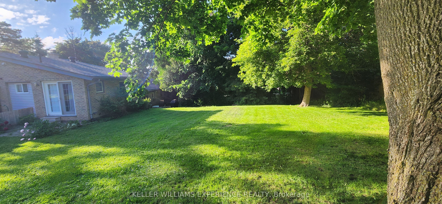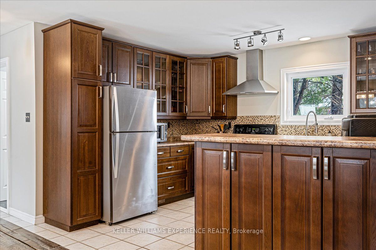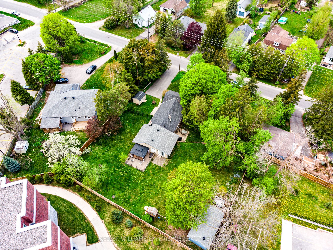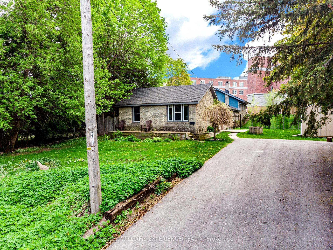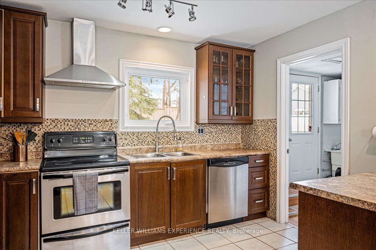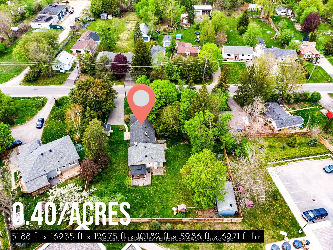
$789,900
Est. Payment
$3,017/mo*
*Based on 20% down, 4% interest, 30-year term
Listed by KELLER WILLIAMS EXPERIENCE REALTY
Detached•MLS #S12011264•New
Price comparison with similar homes in Barrie
Compared to 49 similar homes
-4.4% Lower↓
Market Avg. of (49 similar homes)
$826,034
Note * Price comparison is based on the similar properties listed in the area and may not be accurate. Consult licences real estate agent for accurate comparison
Room Details
| Room | Features | Level |
|---|---|---|
Kitchen 3.54 × 3.03 m | Main | |
Dining Room 5.27 × 3.61 m | Overlooks Living | Main |
Living Room 5.52 × 4.37 m | FireplaceOverlooks Dining | Main |
Bedroom 3 5.86 × 2.75 m | Main | |
Bedroom 4 4.22 × 3.78 m | Main | |
Primary Bedroom 5.42 × 3.14 m | Walk-Out | Second |
Client Remarks
This charming property is nestled on a tranquil, mature 0.397-acre lot in the desirable Lakeshore area, just minutes from the sparkling waters of Lake Simcoe, parks, trails, tennis courts, the GO Train, schools, and shopping. The interior is bathed in natural light, creating a warm, inviting atmosphere perfect for everyday living. The home features four cozy bedrooms, two full bathrooms, and a spacious main-floor living room with a traditional wood-burning fireplace, adding a touch of character and warmth. Original structure dated 1948! Upgrades include windows, a main floor bathroom (2023), gas furnace (2019), central air (2020), a fully completed wood fence, upgraded insulation (2023), a paved driveway (2023), and several interior touch-ups. Outside is ample space to store all your toys and vehicles, with a large oversized driveway, an expansive workshop with a dedicated electrical box (12'x24') in 2012, & a garden shed (2023). This unique residence seamlessly blends timeless character & finishes with modern conveniences, making it the ideal home for various buyers seeking an affordable, detached property. The open-concept floor plan is perfect for entertaining, featuring a large dining area and views of the living room and fireplace. Large windows and multiple access points to the southern-facing backyard ensure that entertaining or enjoying summer BBQs is always pleasurable. Whether you prefer the spacious main living room or the cozy family room with a home theatre on the lower level, which is how the current Seller has it configured, you'll have the perfect spot to relax and unwind. Venture outdoors; you will enjoy a large, fully fenced property with mature foliage, including fruit trees (raspberries, two cherry trees, and two apple trees). Tucked away on a quiet street, this home offers the perfect balance of tranquility while being conveniently close to all the amenities needed, just a 5-minute drive to major shopping, schools, the GO Train, and more.
About This Property
211 Foster Drive, Barrie, L4N 3X9
Home Overview
Basic Information
Walk around the neighborhood
211 Foster Drive, Barrie, L4N 3X9
Shally Shi
Sales Representative, Dolphin Realty Inc
English, Mandarin
Residential ResaleProperty ManagementPre Construction
Mortgage Information
Estimated Payment
$0 Principal and Interest
 Walk Score for 211 Foster Drive
Walk Score for 211 Foster Drive

Book a Showing
Tour this home with Shally
Frequently Asked Questions
Can't find what you're looking for? Contact our support team for more information.
See the Latest Listings by Cities
1500+ home for sale in Ontario

Looking for Your Perfect Home?
Let us help you find the perfect home that matches your lifestyle
