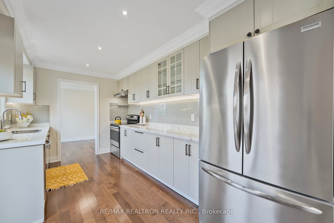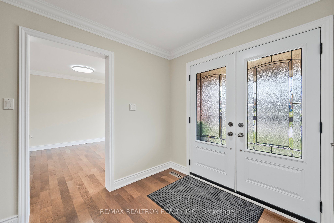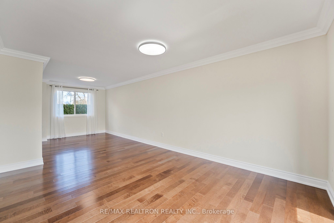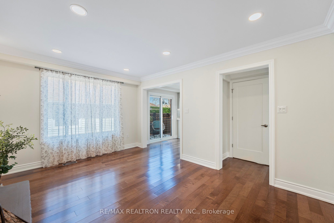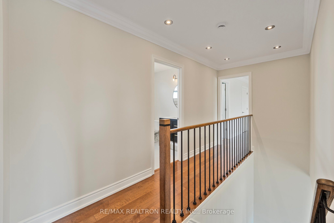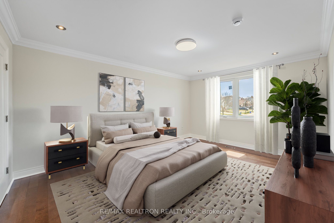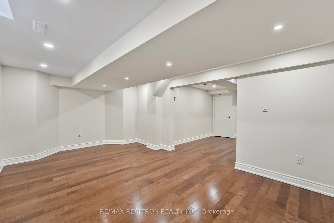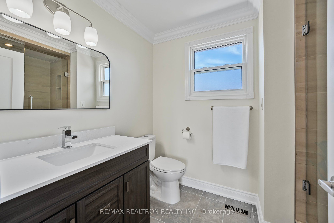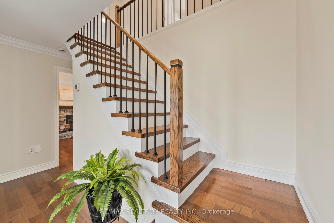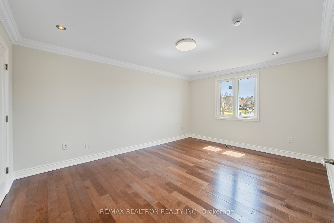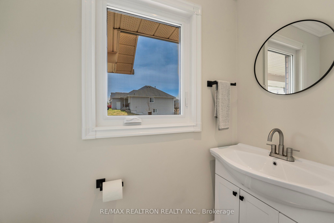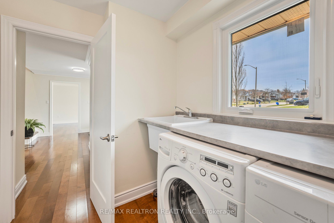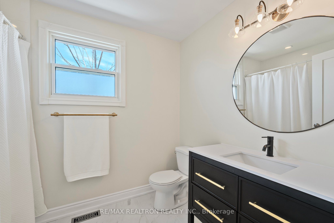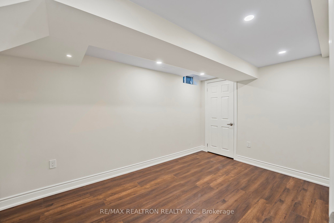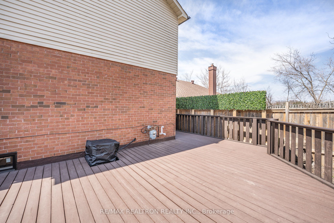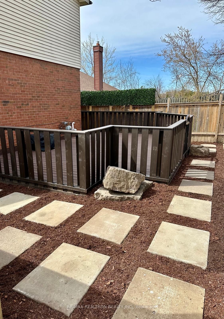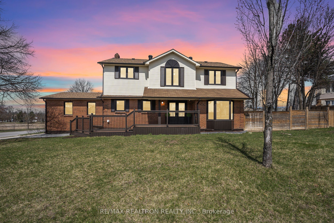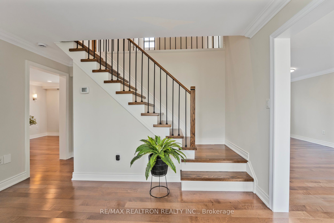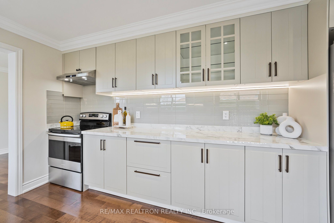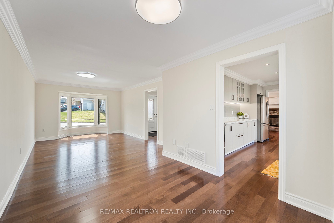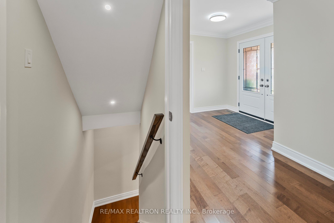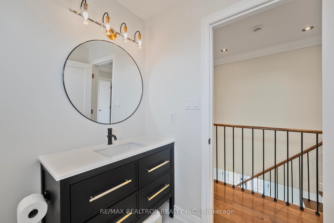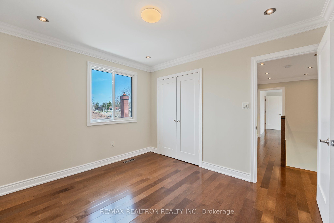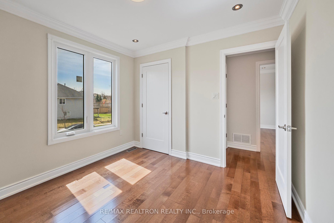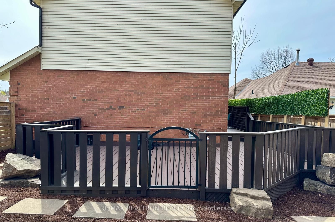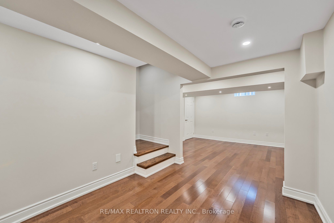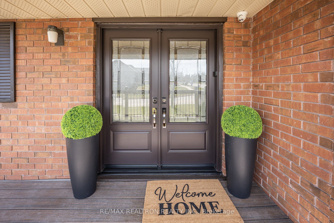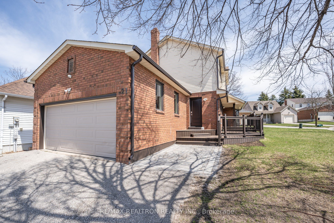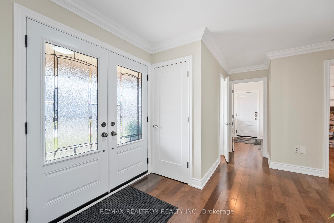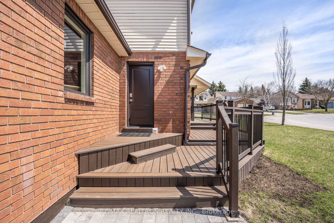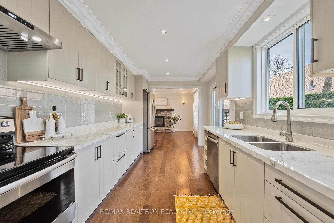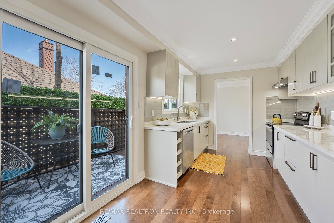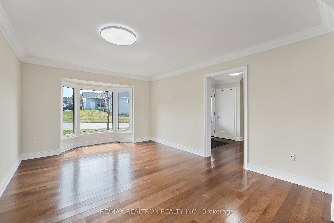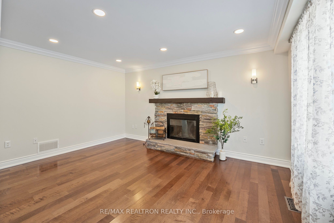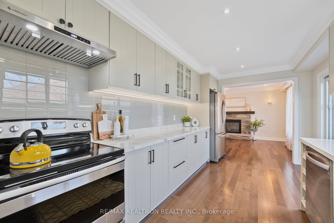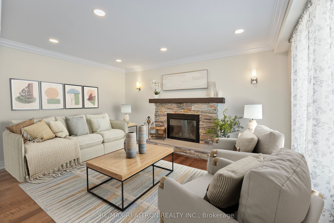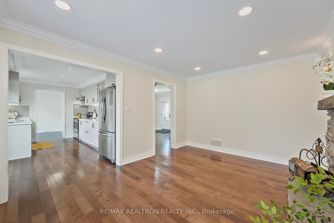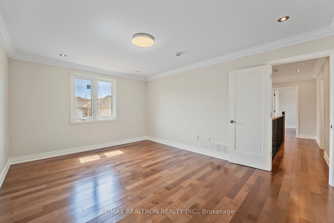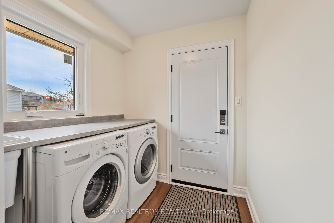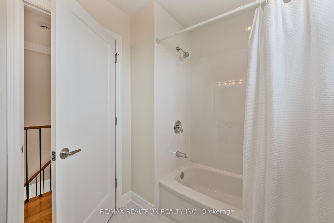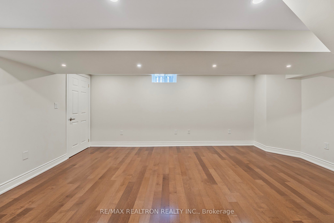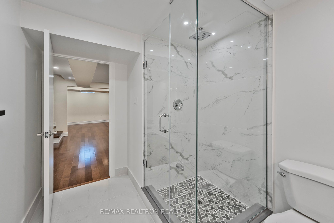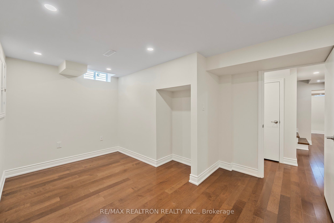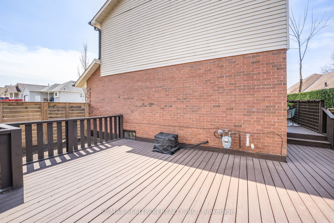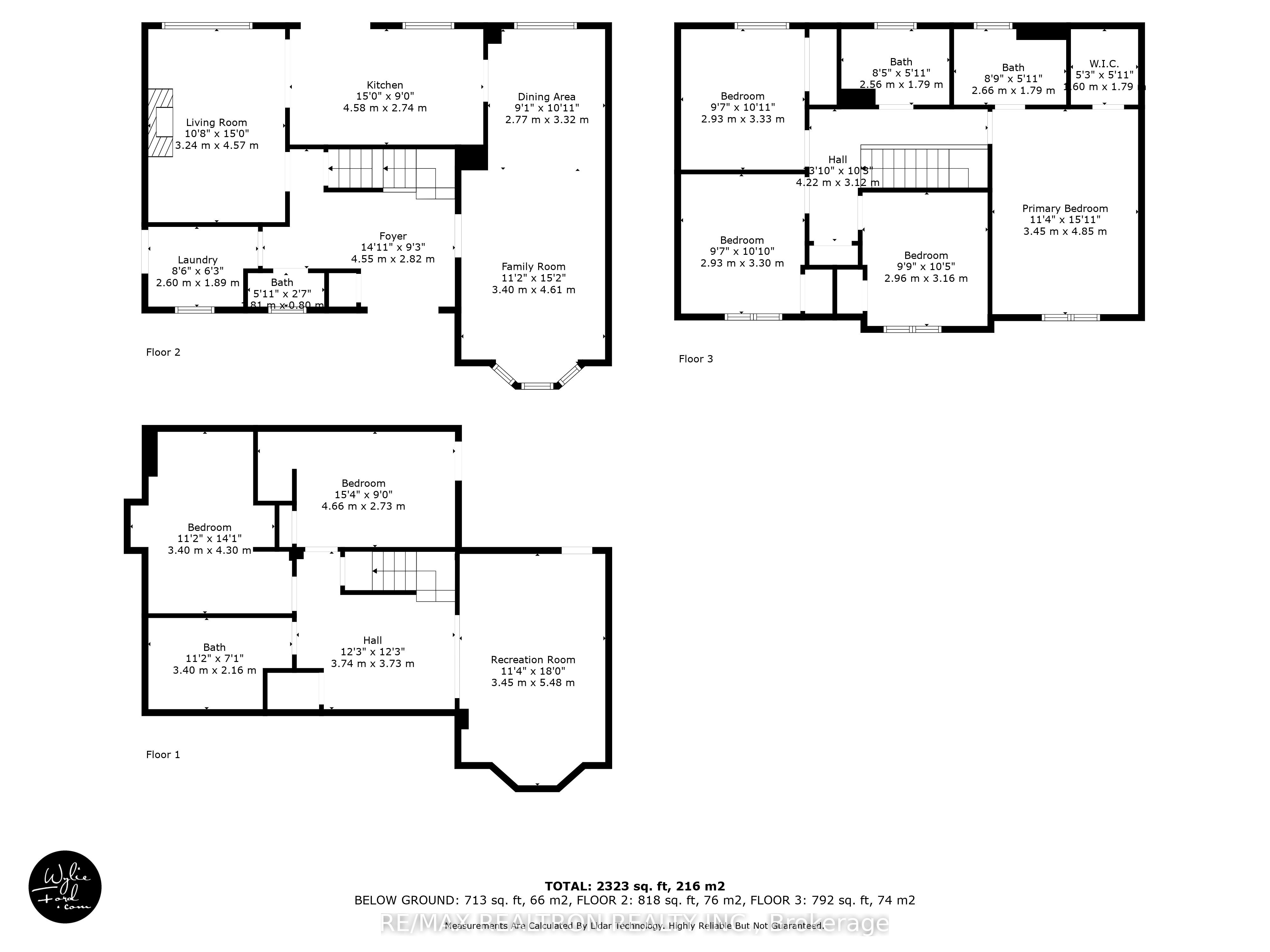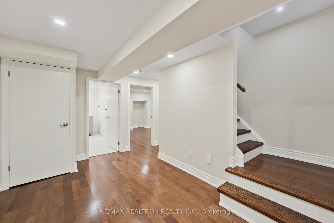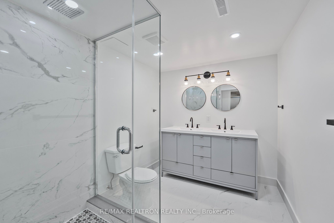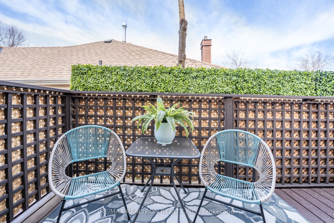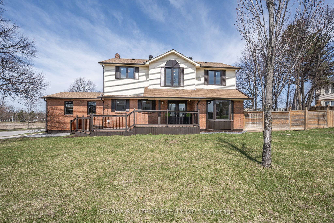
$899,000
Est. Payment
$3,434/mo*
*Based on 20% down, 4% interest, 30-year term
Listed by RE/MAX REALTRON REALTY INC.
Detached•MLS #S12106710•New
Price comparison with similar homes in Barrie
Compared to 14 similar homes
-10.5% Lower↓
Market Avg. of (14 similar homes)
$1,004,371
Note * Price comparison is based on the similar properties listed in the area and may not be accurate. Consult licences real estate agent for accurate comparison
Room Details
| Room | Features | Level |
|---|---|---|
Living Room 4.61 × 3.4 m | Open ConceptHardwood FloorBay Window | Main |
Dining Room 3.32 × 2.77 m | Open ConceptHardwood FloorCombined w/Living | Main |
Kitchen 4.58 × 2.78 m | Stainless Steel ApplModern KitchenW/O To Deck | Main |
Primary Bedroom 4.85 × 3.85 m | 3 Pc EnsuiteHardwood FloorWalk-In Closet(s) | Second |
Bedroom 2 3.33 × 2.93 m | Double ClosetHardwood FloorLarge Window | Second |
Bedroom 3 3.3 × 2.93 m | ClosetHardwood FloorPot Lights | Second |
Client Remarks
Welcome to this extensively updated, beautiful turnkey family home in the sought-after Painswick! This rare 4+2 bedrooms, 4 baths layout is a standout in the area, offering the extra space families often look for, but rarely find. The home offers total 2538 sq. ft. of stunning updates, including a fully finished & updated basement. When you arrive, you notice the all-new stylish windows and doors, large covered front porch new stone walkwayStep inside the welcoming foyer and see the hardwood floors that run throughout, the professional designer paint palette, new baseboards, crown mouldings, smooth ceilings, pot lights, and new interior doors and trim across all three levels. The brand-new custom staircase showcases the professional craftsmanship. Fall in love with the modern, bright & renovated kitchen with tons of cabinetry, new countertops, glass tile backsplash, under-cabinet LED lighting, stainless steel appliances, and a new sliding door leading to a cozy, private outdoor sitting area.The spacious living/dining room combo features a charming bay window, while the inviting family room boasts a cozy wood-burning fireplace. For added comfort, this home offers a central vacuum & main floor laundry. All four bathrooms have been beautifully updated (2025). Upstairs, you'll find 4 generously sized bedrooms, each with new paint, pot lights, crown moulding, and upgraded fixtures. The primary suite offers a walk-in closet and a renovated 3-piece ensuite, featuring a new vanity, new tile flooring, crown moulding, and updated lighting. The stunning guest bathroom has new wall and floor tiles, a new vanity and vanity light, a new fan, and a new privacy window. The bright, finished basement features huge rec room,2 extra bedrooms, stunning bathroom, new floors & stairs. Fully fenced backyard and an oversized deck with a privacy screen. This home combines comfort, style, and unbeatable convenience: 6 min to Barrie GO, easy access to transit,hwy 400, and fantastic amenities.
About This Property
21 Firman Drive, Barrie, L4N 6T6
Home Overview
Basic Information
Walk around the neighborhood
21 Firman Drive, Barrie, L4N 6T6
Shally Shi
Sales Representative, Dolphin Realty Inc
English, Mandarin
Residential ResaleProperty ManagementPre Construction
Mortgage Information
Estimated Payment
$0 Principal and Interest
 Walk Score for 21 Firman Drive
Walk Score for 21 Firman Drive

Book a Showing
Tour this home with Shally
Frequently Asked Questions
Can't find what you're looking for? Contact our support team for more information.
See the Latest Listings by Cities
1500+ home for sale in Ontario

Looking for Your Perfect Home?
Let us help you find the perfect home that matches your lifestyle
