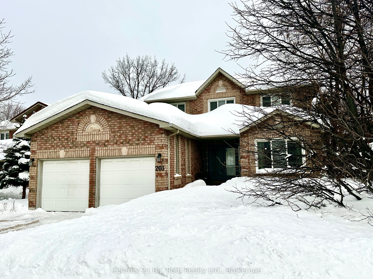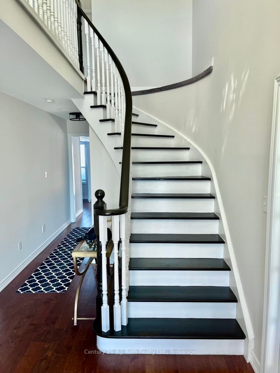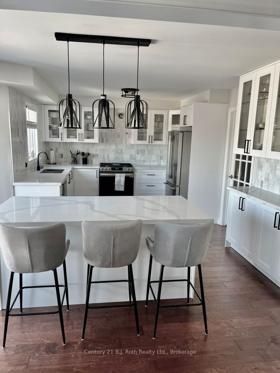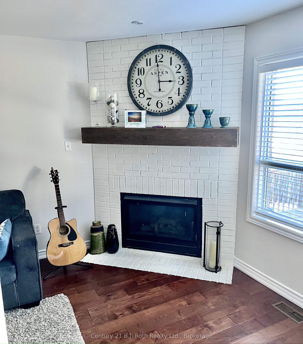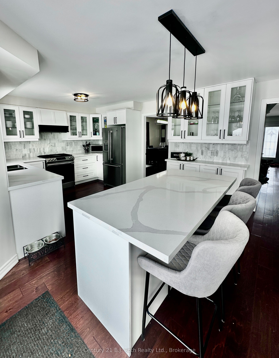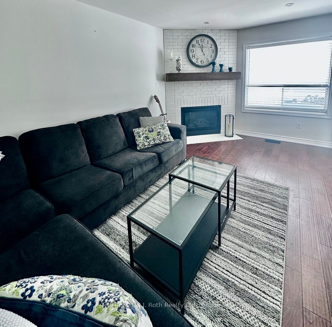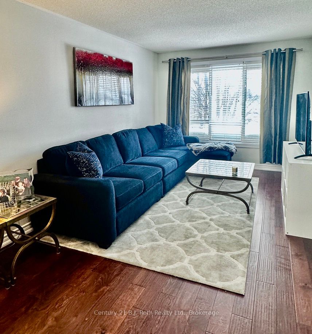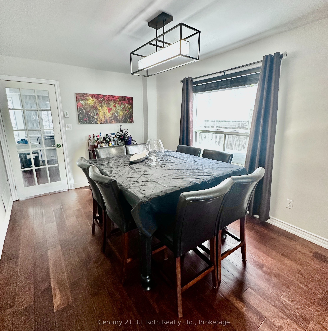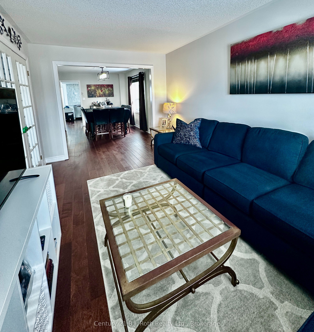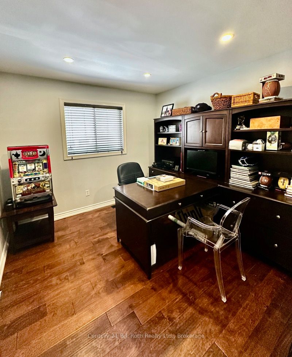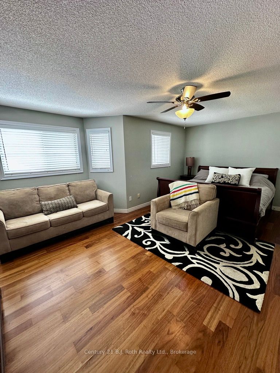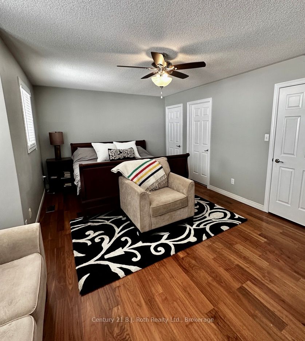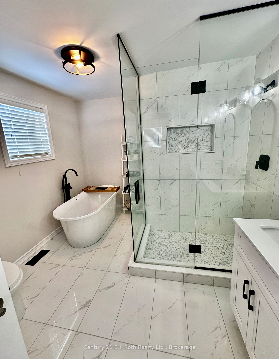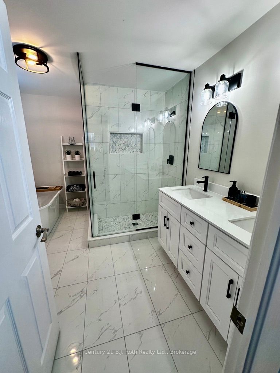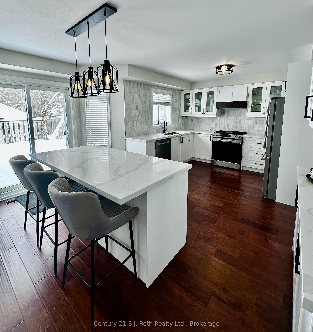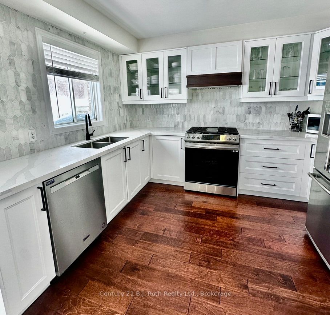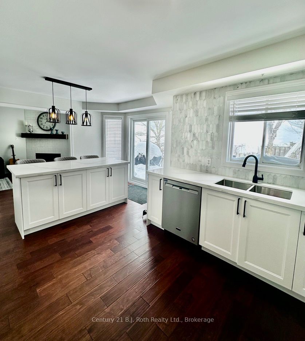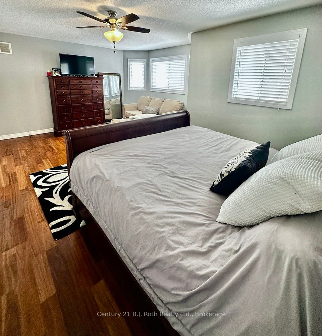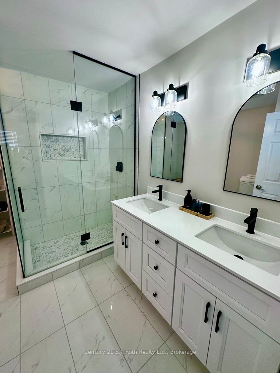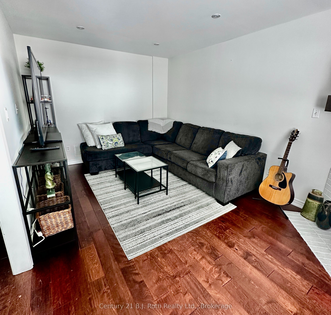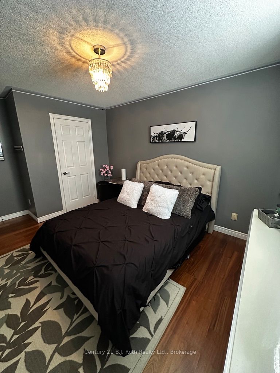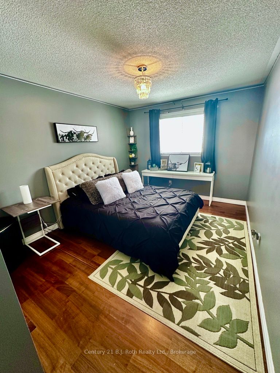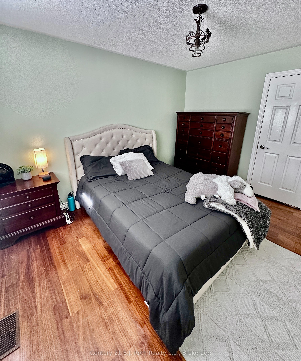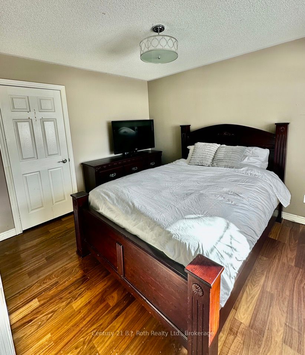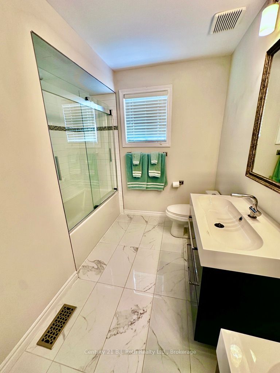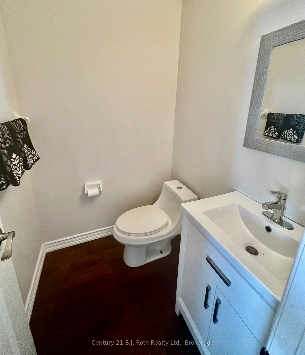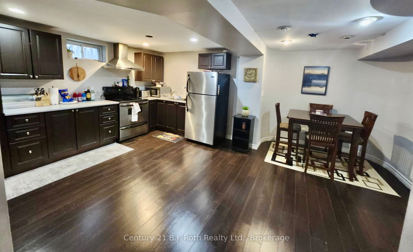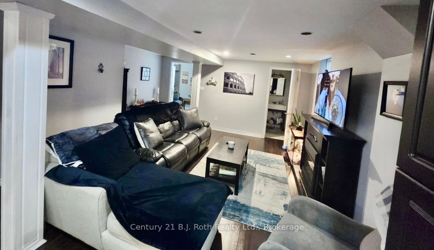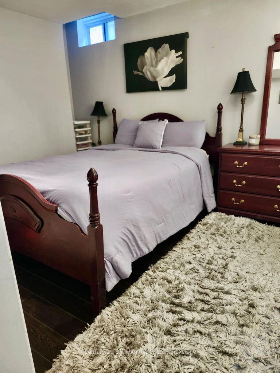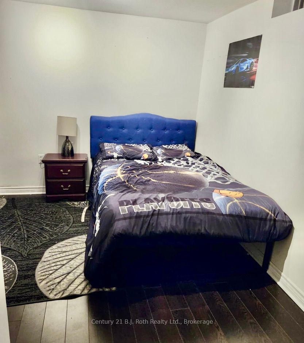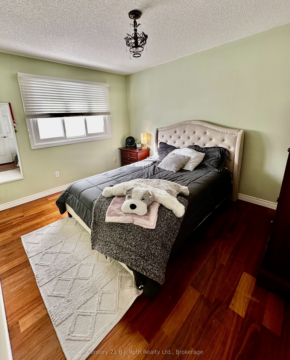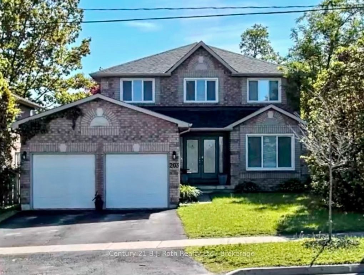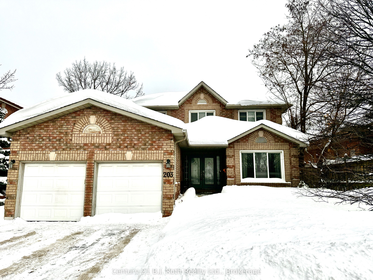
$929,000
Est. Payment
$3,548/mo*
*Based on 20% down, 4% interest, 30-year term
Listed by Century 21 B.J. Roth Realty Ltd.
Detached•MLS #S12016292•New
Price comparison with similar homes in Barrie
Compared to 21 similar homes
-14.3% Lower↓
Market Avg. of (21 similar homes)
$1,084,094
Note * Price comparison is based on the similar properties listed in the area and may not be accurate. Consult licences real estate agent for accurate comparison
Room Details
| Room | Features | Level |
|---|---|---|
Primary Bedroom 5.8 × 4.2 m | Second | |
Bedroom 4.5 × 3.1 m | Second | |
Bedroom 3.8 × 3 m | Second | |
Bedroom 3.8 × 3.1 m | Second | |
Dining Room 4.4 × 3 m | Main | |
Living Room 4.9 × 3 m | Main |
Client Remarks
THIS HOME IS PRICED TO SELL!!! Welcome to this beautiful 6-bedroom, 4-bathroom home in Barrie's sought-after Ardagh community. The location is truly unbeatable, within walking distance of schools, trails, parks, and just minutes from major shopping and Highway 400. Perfect for entertaining or accommodating a large family, this home boasts custom features and finishes throughout. Upon entering the massive foyer, you'll immediately sense something special awaits. Moving through, you will enter the heart of the home: the custom-designed kitchen with extensive cabinetry, quartz countertops, and stainless steel appliances. A chef's dream that is ideal for hosting, the kitchen flows into the living/dining room, perfect for large gatherings. The main floor features a generously sized family room with a natural gas fireplace. Additionally, the main floor includes a powder room, an office, and main floor laundry.The fully fenced backyard features a deck and hot tub. A beautiful curved staircase leads to the upper level hosts four bedrooms, including a spacious master with a walk-in closet and a custom designed 5-piece ensuite, as well as another 5-piece bathroom for the family. The lower level, with its own private entry, is a self-contained space with a full kitchen, two additional spacious bedrooms, a family room, and a 3-piece bathroom perfect for an in-law suite. This home truly has it all. Don't wait to book your personal tour; it won't last long. Some pictures have been provided by the Seller.
About This Property
203 Ferndale Drive, Barrie, L4N 8A1
Home Overview
Basic Information
Walk around the neighborhood
203 Ferndale Drive, Barrie, L4N 8A1
Shally Shi
Sales Representative, Dolphin Realty Inc
English, Mandarin
Residential ResaleProperty ManagementPre Construction
Mortgage Information
Estimated Payment
$0 Principal and Interest
 Walk Score for 203 Ferndale Drive
Walk Score for 203 Ferndale Drive

Book a Showing
Tour this home with Shally
Frequently Asked Questions
Can't find what you're looking for? Contact our support team for more information.
Check out 100+ listings near this property. Listings updated daily
See the Latest Listings by Cities
1500+ home for sale in Ontario

Looking for Your Perfect Home?
Let us help you find the perfect home that matches your lifestyle
