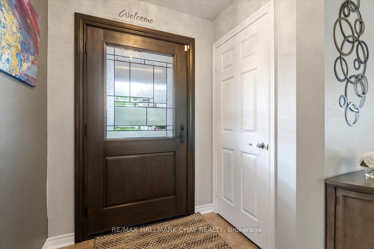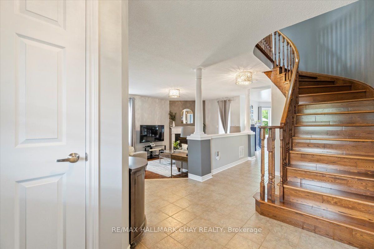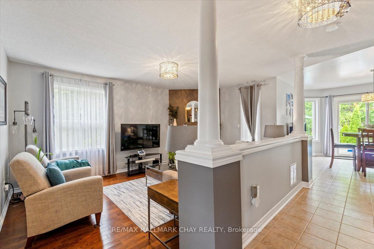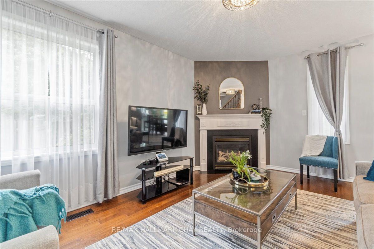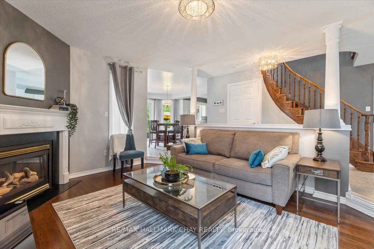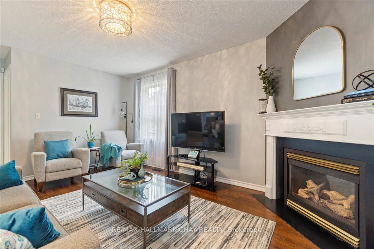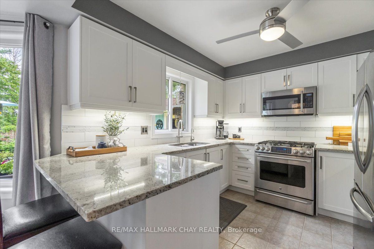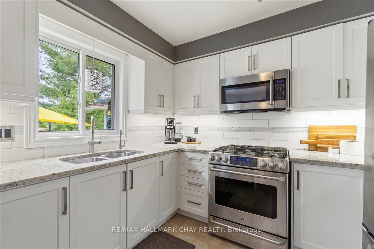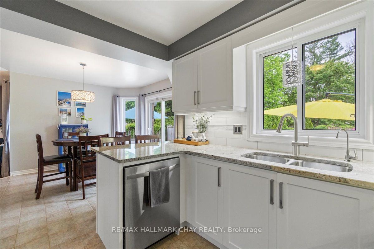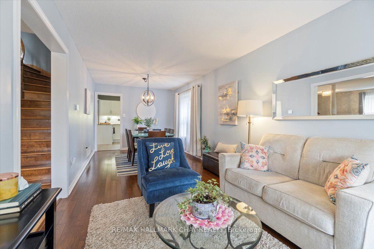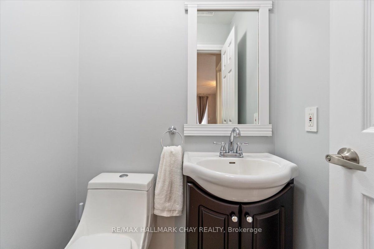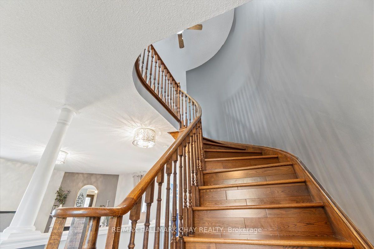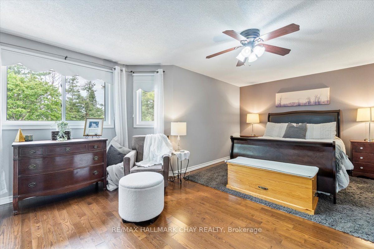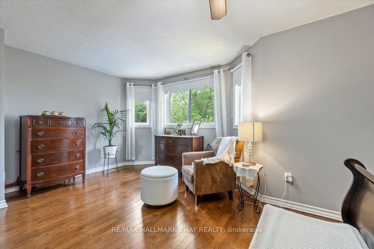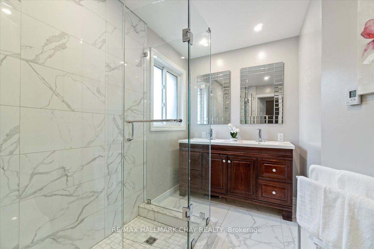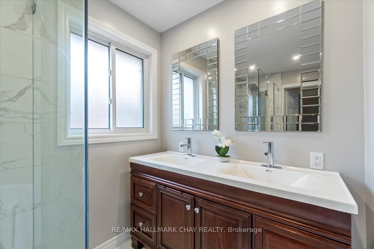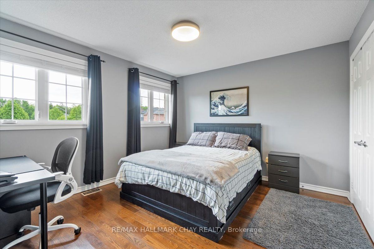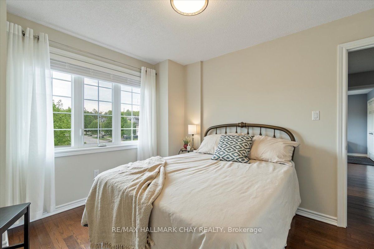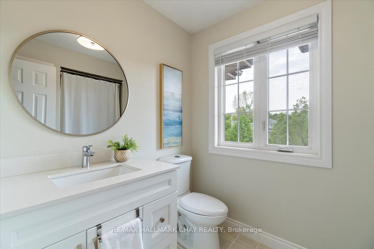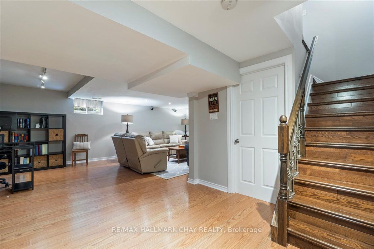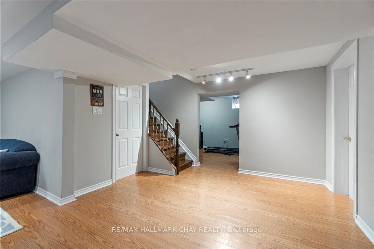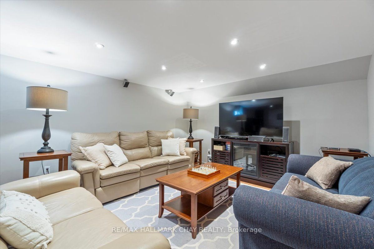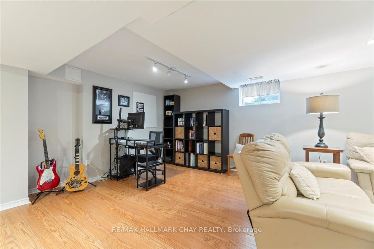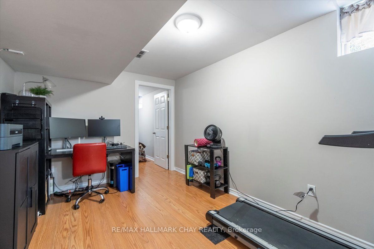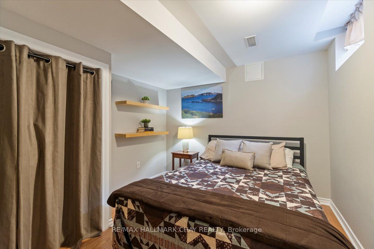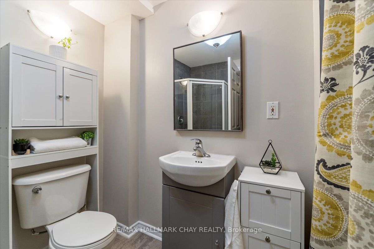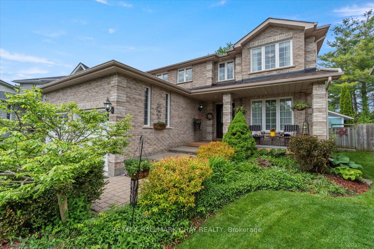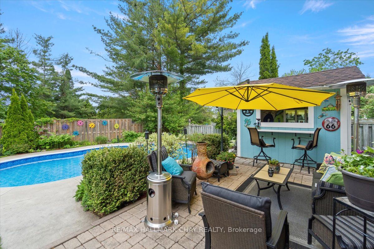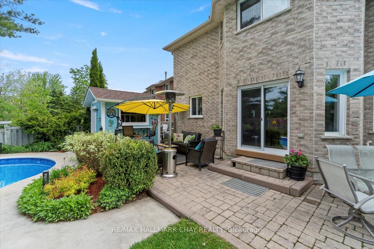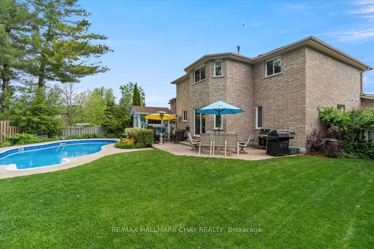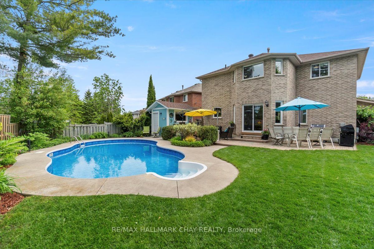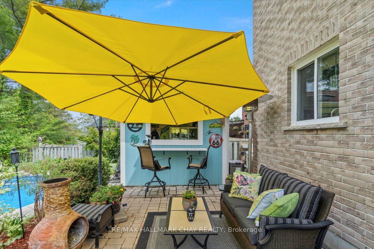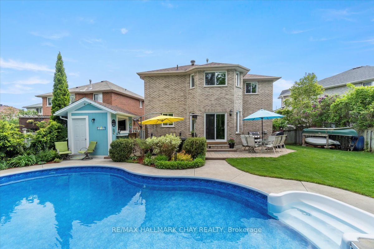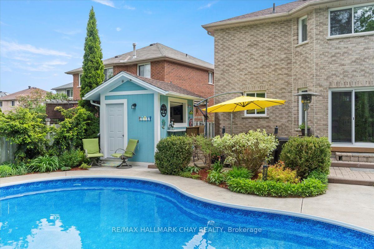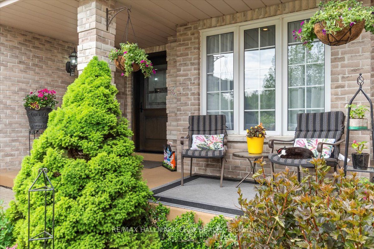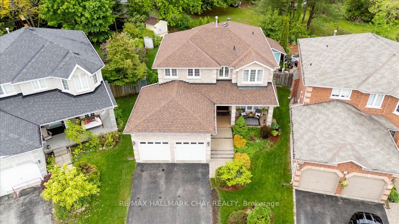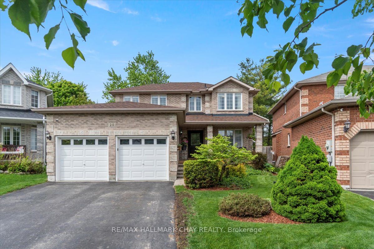
$1,100,000
Est. Payment
$4,201/mo*
*Based on 20% down, 4% interest, 30-year term
Listed by RE/MAX HALLMARK CHAY REALTY
Detached•MLS #S12195519•New
Price comparison with similar homes in Barrie
Compared to 60 similar homes
3.9% Higher↑
Market Avg. of (60 similar homes)
$1,059,011
Note * Price comparison is based on the similar properties listed in the area and may not be accurate. Consult licences real estate agent for accurate comparison
Room Details
| Room | Features | Level |
|---|---|---|
Dining Room 3.05 × 3.078 m | Main | |
Living Room 3.05 × 4.02 m | Main | |
Kitchen 6.43 × 3.07 m | Main | |
Primary Bedroom 6.43 × 3.99 m | Second | |
Bedroom 2 3.38 × 3.29 m | Second | |
Bedroom 3 3.38 × 3.96 m | Second |
Client Remarks
Step into the story of life well lived at 20 Stoneybrook Crescent, nestled on a quiet, tree-lined street in the heart of the sought-after Ardagh Bluffs neighbourhood. Imagine peaceful mornings, comfortable living, and a home that effortlessly blends functionality and charm. This is more than a house it's a space that adapts to your lifestyle, ready to grow with you. Set on a premium pie-shaped lot, this home offers over 3,000 sq ft of finished living space, thoughtfully designed to let you gather or spread out with ease. The sunken living room invites quiet evenings or movie nights, while the separate dining and living rooms offer space to host guests, enjoy relaxed conversation or gather for family celebrations. The updated kitchen features granite counters, a breakfast area, and a seamless walkout to the backyard where the real fun begins. Outside, enjoy your own private retreat complete with a heated saltwater pool, hot tub, and cabana - ideal for entertaining or unwinding after a long day. Surrounded by well-tended perennial gardens, this backyard offers more time to relax, not maintain. Upstairs, four generously sized bedrooms provide privacy and comfort, including a spacious main suite with a walk-in closet and a renovated ensuite featuring heated floors. A perfect way to start and end the day. The finished basement adds even more flexibility, with an additional bedroom, 3-piece bath. Plus flexible layout for a home office or gym space, play room, teen hangout, and plenty of storage for everyone and everything. Located near top-rated schools, the scenic Ardagh Bluffs nature trails, Hwy 400, Allandale GO Station, and a short drive to Lake Simcoe, this location is as practical as it is picturesque. Pride of ownership is evident throughout, with thoughtful updates made over the years to enhance both form and function. 20 Stoneybrook Crescent is ready to welcome you home whether you're looking to gather, grow, or simply enjoy the space around you.
About This Property
20 Stoneybrook Crescent, Barrie, L4N 0A5
Home Overview
Basic Information
Walk around the neighborhood
20 Stoneybrook Crescent, Barrie, L4N 0A5
Shally Shi
Sales Representative, Dolphin Realty Inc
English, Mandarin
Residential ResaleProperty ManagementPre Construction
Mortgage Information
Estimated Payment
$0 Principal and Interest
 Walk Score for 20 Stoneybrook Crescent
Walk Score for 20 Stoneybrook Crescent

Book a Showing
Tour this home with Shally
Frequently Asked Questions
Can't find what you're looking for? Contact our support team for more information.
See the Latest Listings by Cities
1500+ home for sale in Ontario

Looking for Your Perfect Home?
Let us help you find the perfect home that matches your lifestyle

