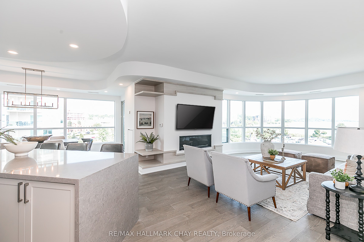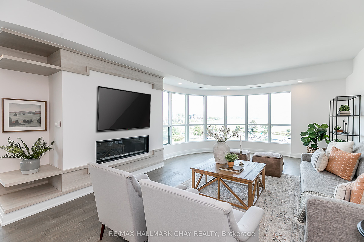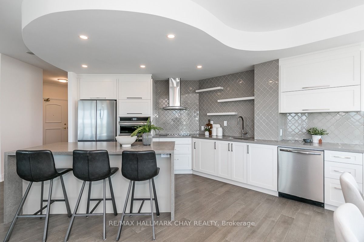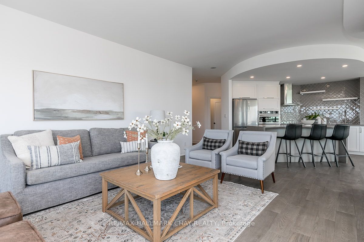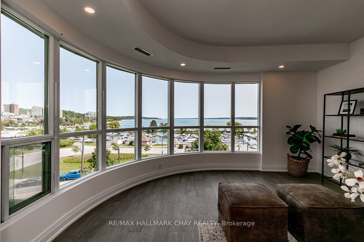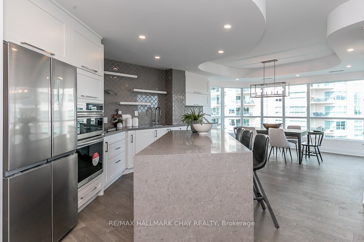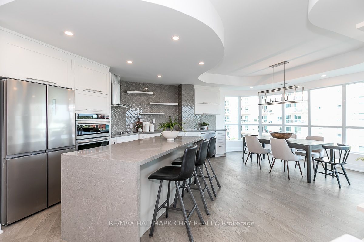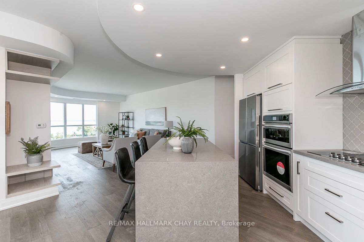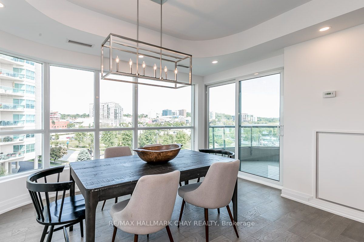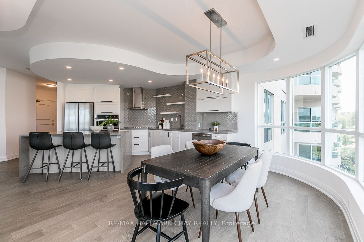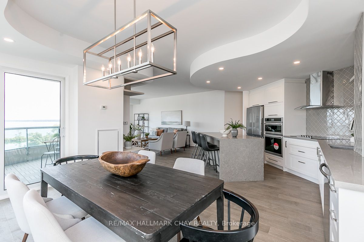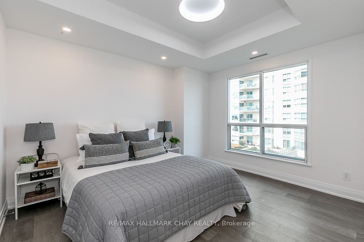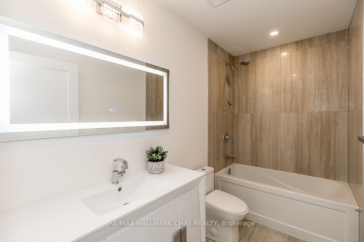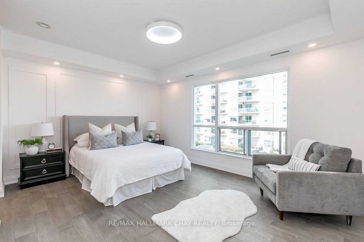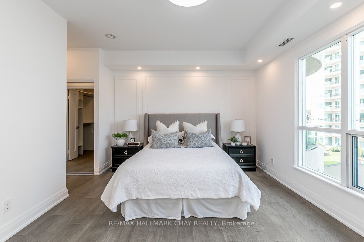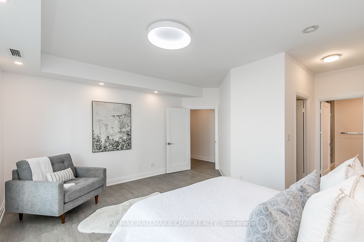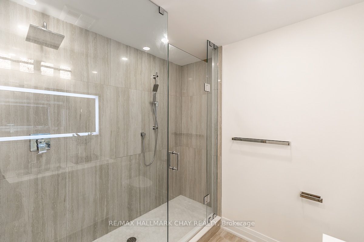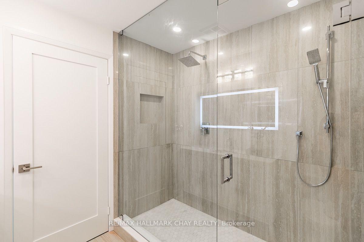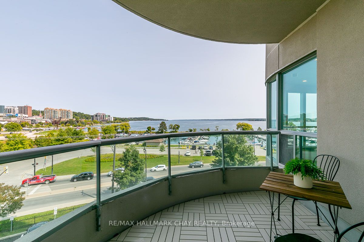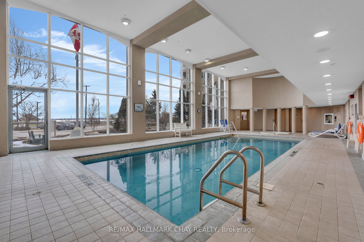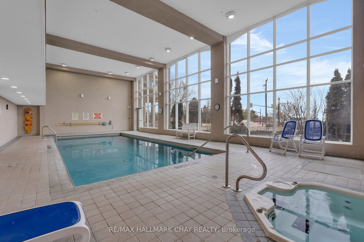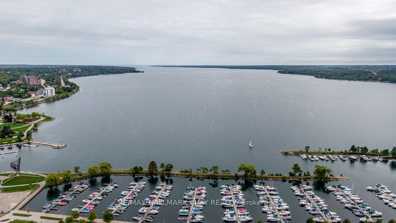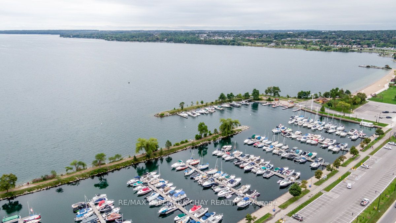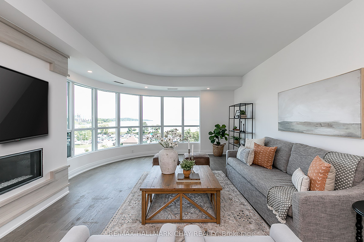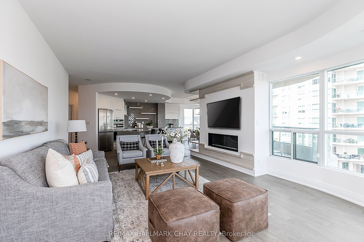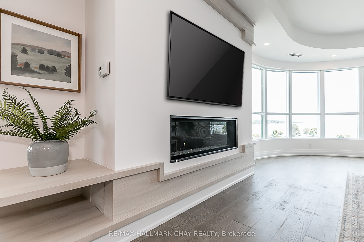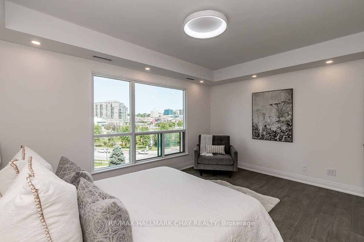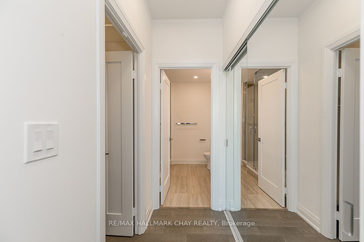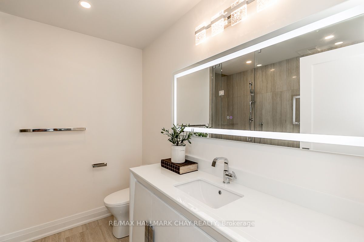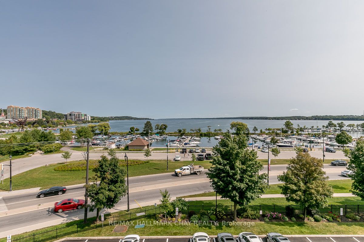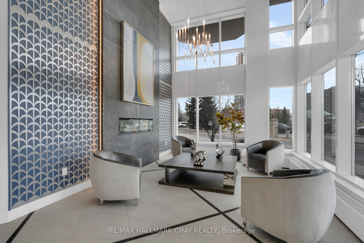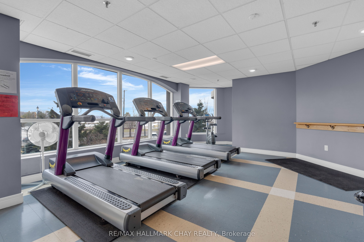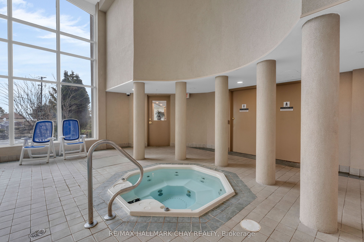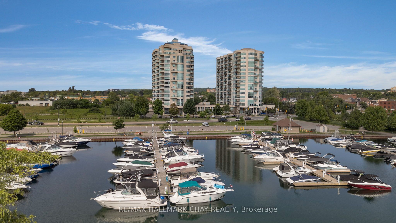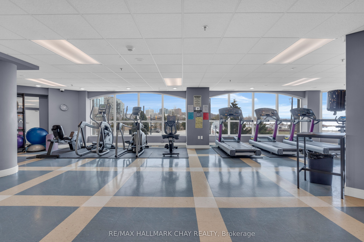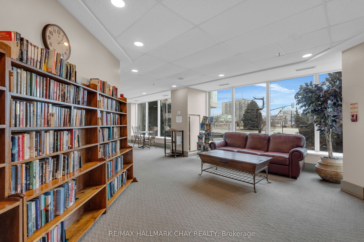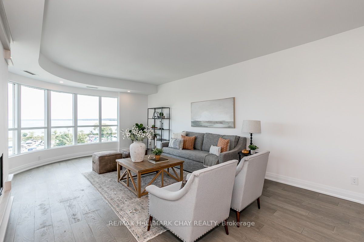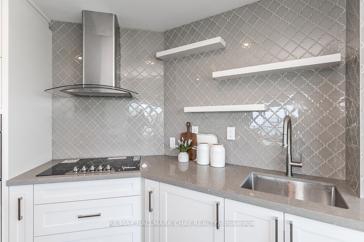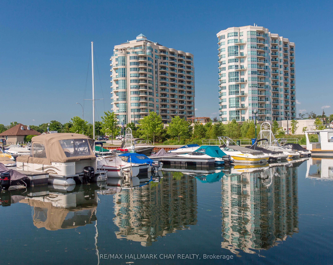
$1,149,900
Est. Payment
$4,392/mo*
*Based on 20% down, 4% interest, 30-year term
Listed by RE/MAX HALLMARK CHAY REALTY
Condo Apartment•MLS #S12175405•New
Included in Maintenance Fee:
Water
Common Elements
Building Insurance
Price comparison with similar homes in Barrie
Compared to 68 similar homes
84.6% Higher↑
Market Avg. of (68 similar homes)
$622,980
Note * Price comparison is based on the similar properties listed in the area and may not be accurate. Consult licences real estate agent for accurate comparison
Room Details
| Room | Features | Level |
|---|---|---|
Living Room 7.01 × 4.57 m | FireplaceGas Fireplace | Main |
Kitchen 3.66 × 2.65 m | Centre IslandB/I DishwasherBacksplash | Main |
Dining Room 4.57 × 3.41 m | LaminateHardwood Floor | Main |
Bedroom 5.09 × 3.75 m | Ensuite Bath | Main |
Bedroom 2 3.81 × 3.2 m | Main |
Client Remarks
Welcome to Grand Harbour, where sophistication meets the serenity of waterfront living. Suite 509 - the Driftwood Model - offers an unparalleled blend of elegance, comfort, and breathtaking views of Kempenfelt Bay, the marina, and Barrie's scenic waterfront. Luxury Waterfront Condo Living at Grand Harbour! Spanning 1,500 sq. ft., this meticulously updated two-bedroom, two-bath residence invites you into a world of refined living. Expansive floor-to-ceiling windows flood the space with natural light, showcasing stunning lakefront vistas, while engineered hardwood floors add warmth and timeless beauty. The heart of the home, a modernized kitchen, boasts premium finishes, seamlessly flowing into a spacious living area featuring a gas fireplace - the perfect setting for relaxation or entertaining. A full-sized dining room with walkout access leads to a private outdoor open balcony, ideal for enjoying serene waterfront sunrises. Unwind in the principle suite, complete with ample closet storage and a spa-like ensuite designed for ultimate tranquility. A second bedroom, full guest bath, and convenient in-suite laundry complete this exceptional layout. Indulge in Grand Harbour's exclusive amenities, including a indoor pool, sauna, hot tub, gym, library, games room, and elegant party room. With secure indoor parking and a private storage locker, convenience is at your fingertips. Step outside and immerse yourself in Barrie's vibrant boardwalk, trails, and waterfront lifestyle. From easy access to GO Transit, public transit, and major commuter routes, to the city's casual and fine dining restaurants, services, shopping, entertainment and year-round recreation, this is the perfect balance of luxury and convenience. Welcome to Grand Harbour - waterfront living at its finest. Step away from cutting grass - shovelling snow - maintenance of properties larger than you need - step into the luxury, convenience, simplicity of condo life!
About This Property
2 Toronto Street, Barrie, L4N 9R2
Home Overview
Basic Information
Amenities
Exercise Room
Guest Suites
Gym
Indoor Pool
Party Room/Meeting Room
Visitor Parking
Walk around the neighborhood
2 Toronto Street, Barrie, L4N 9R2
Shally Shi
Sales Representative, Dolphin Realty Inc
English, Mandarin
Residential ResaleProperty ManagementPre Construction
Mortgage Information
Estimated Payment
$0 Principal and Interest
 Walk Score for 2 Toronto Street
Walk Score for 2 Toronto Street

Book a Showing
Tour this home with Shally
Frequently Asked Questions
Can't find what you're looking for? Contact our support team for more information.
See the Latest Listings by Cities
1500+ home for sale in Ontario

Looking for Your Perfect Home?
Let us help you find the perfect home that matches your lifestyle
