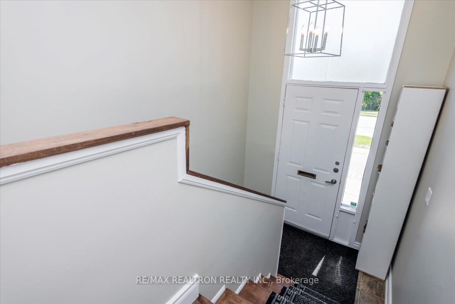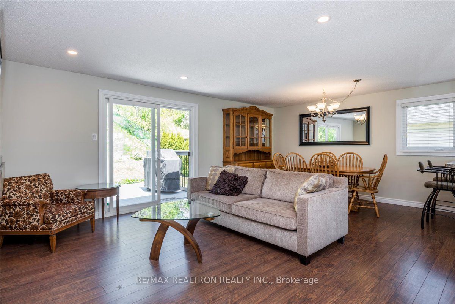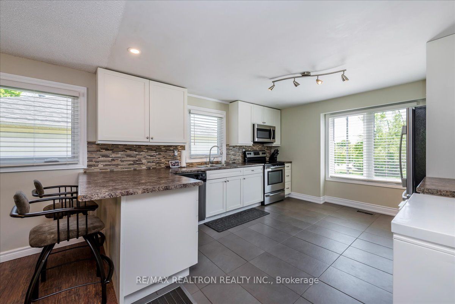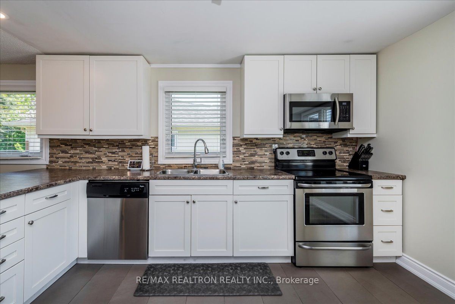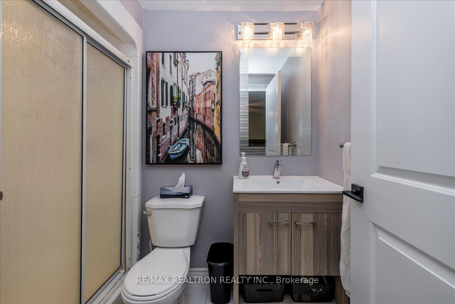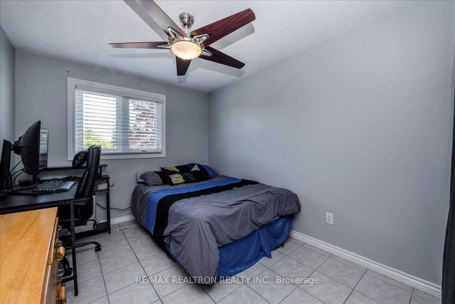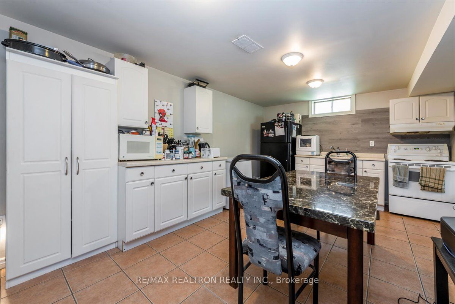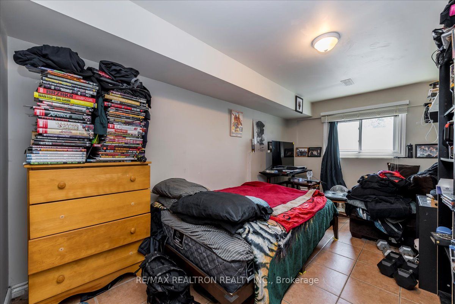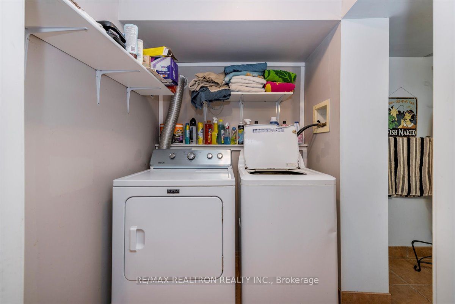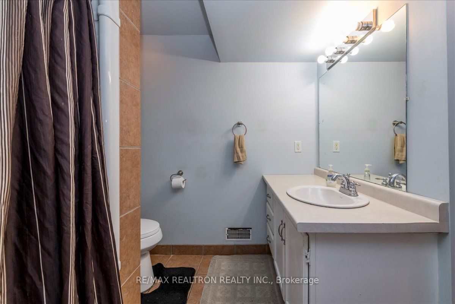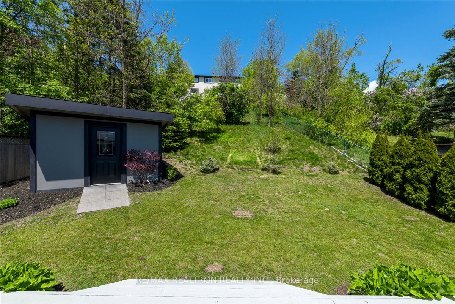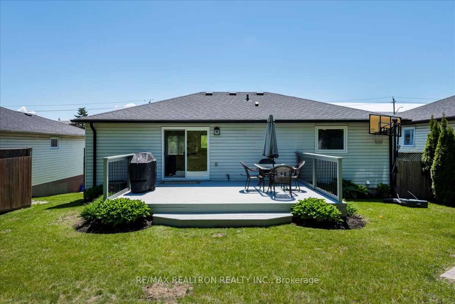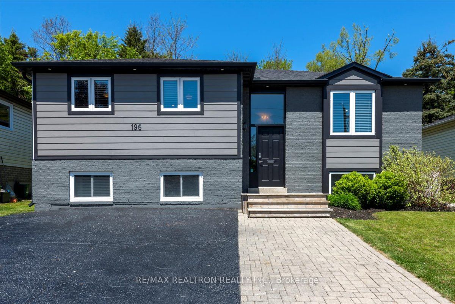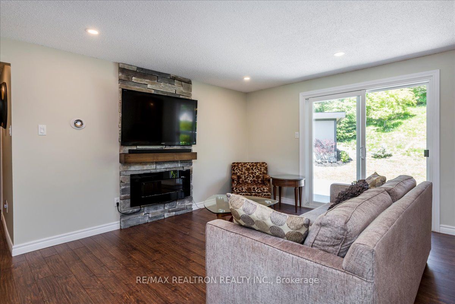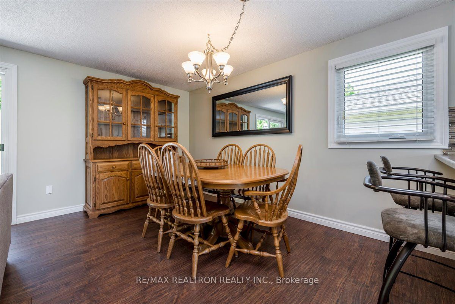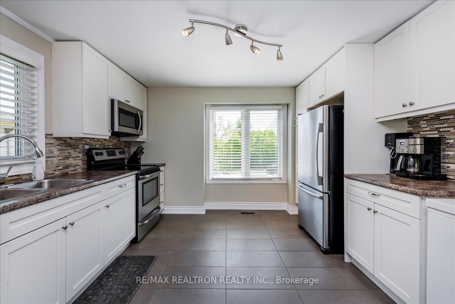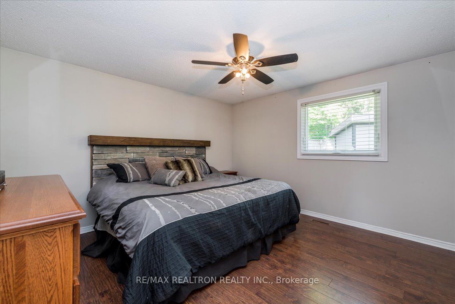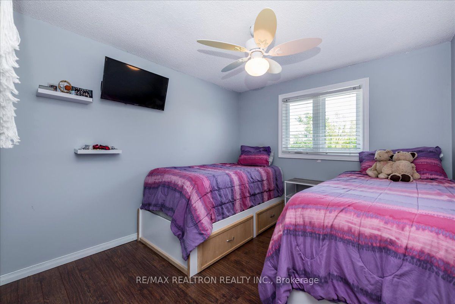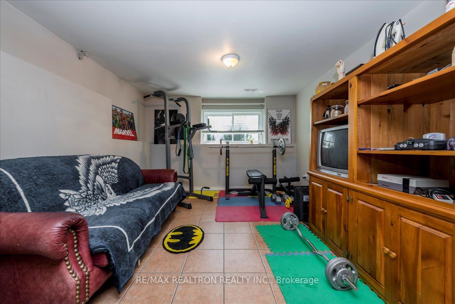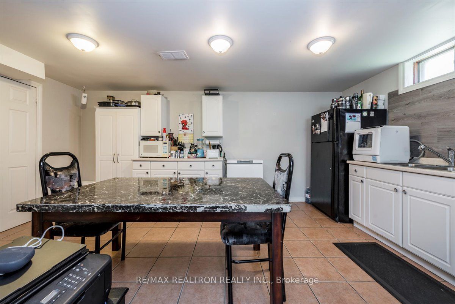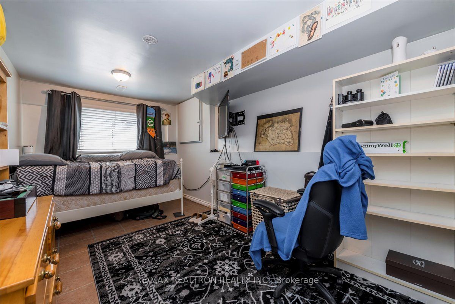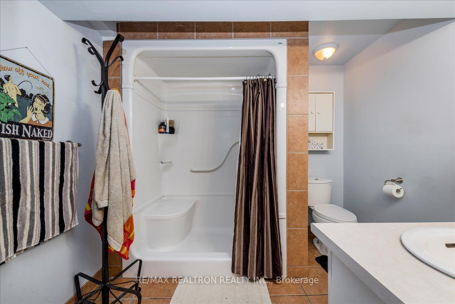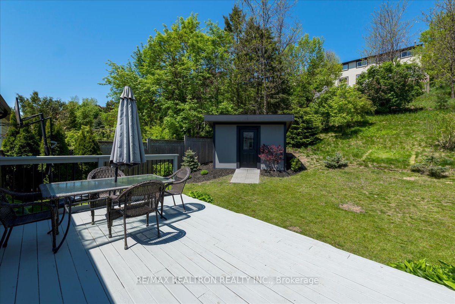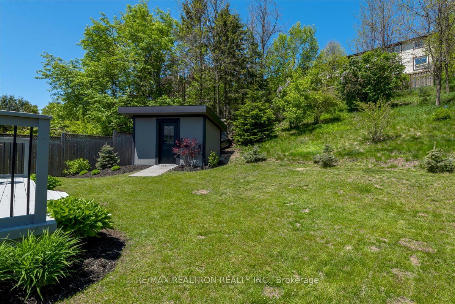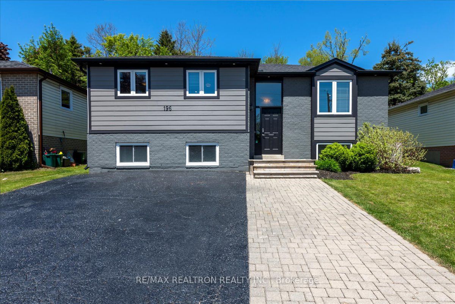
$739,900
Est. Payment
$2,826/mo*
*Based on 20% down, 4% interest, 30-year term
Listed by RE/MAX REALTRON REALTY INC.
Detached•MLS #S12175858•New
Price comparison with similar homes in Barrie
Compared to 27 similar homes
-26.9% Lower↓
Market Avg. of (27 similar homes)
$1,012,296
Note * Price comparison is based on the similar properties listed in the area and may not be accurate. Consult licences real estate agent for accurate comparison
Room Details
| Room | Features | Level |
|---|---|---|
Kitchen 3.81 × 3.51 m | Main | |
Dining Room 5.84 × 4.11 m | Combined w/Living | Main |
Primary Bedroom 3.84 × 3.71 m | Main | |
Bedroom 4.37 × 2.44 m | Main | |
Kitchen 5.13 × 3.51 m | Basement | |
Living Room 4.22 × 3.51 m | Basement |
Client Remarks
Stylish 2,300 sqft bungalow featuring large in-law suite, a new furnace (2013), Owned hot water tank (2021), new windows 2018, new roof 2015, new A/C 2022, upgraded insulation and a fresh coat of paint. Step into the main floor of this beautifully designed home, where an open concept layout seamlessly connects the living room, dining area, and kitchen. The living room features a striking stone wall with an electric fireplace, creating a cozy and stylish focal point. The kitchen boasts large 12 x 24 ceramic tiles, a glass tile backsplash, built-in microwave, and stainless-steel appliances. A sliding door leads directly to a private backyard a perfect retreat featuring mature lilac trees, a spacious shed, and a fantastic toboggan hill for the kids. Storage is abundant with a large entryway closet and a built-in coat closet. The spacious primary bedroom offers a unique stone feature headboard, a walk-in closet, and a stunning en-suite bathroom with a stone sink and glass shower doors. The main bathroom is equally elegant, with a stone countertop and fully tiled shower and flooring. Two additional generously sized bedrooms complete the main floor one with ceramic flooring, the other with laminate. Convenient main floor laundry adds to the practicality. The lower level features a large, open kitchen with ample counter space and ceramic flooring, flowing into a bright living area with oversized windows that let in plenty of natural light. The basement also includes two large bedrooms, each with huge windows, and a full bathroom/laundry combo complete with a walk-in shower. Vacant possession available.
About This Property
196 Edgehill Drive, Barrie, L4N 1M1
Home Overview
Basic Information
Walk around the neighborhood
196 Edgehill Drive, Barrie, L4N 1M1
Shally Shi
Sales Representative, Dolphin Realty Inc
English, Mandarin
Residential ResaleProperty ManagementPre Construction
Mortgage Information
Estimated Payment
$0 Principal and Interest
 Walk Score for 196 Edgehill Drive
Walk Score for 196 Edgehill Drive

Book a Showing
Tour this home with Shally
Frequently Asked Questions
Can't find what you're looking for? Contact our support team for more information.
See the Latest Listings by Cities
1500+ home for sale in Ontario

Looking for Your Perfect Home?
Let us help you find the perfect home that matches your lifestyle
