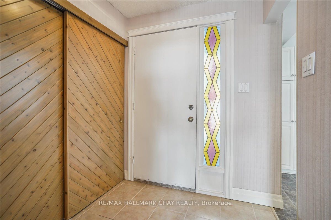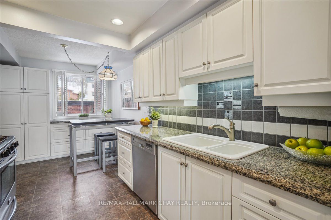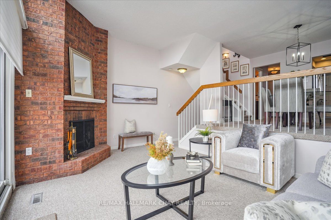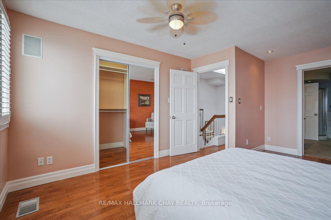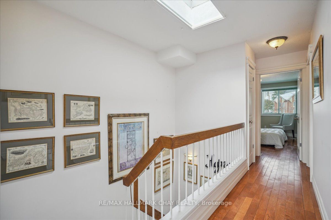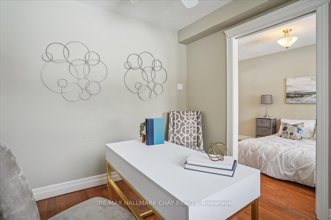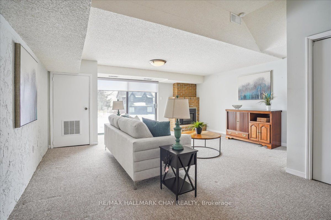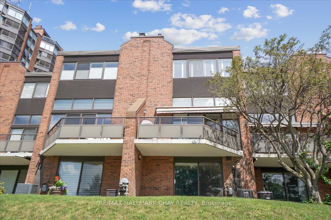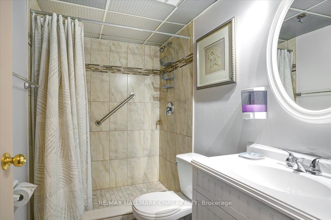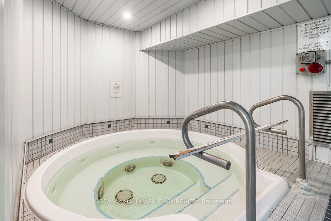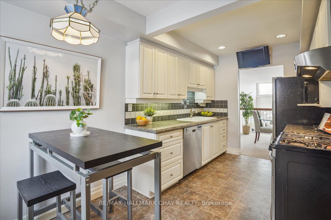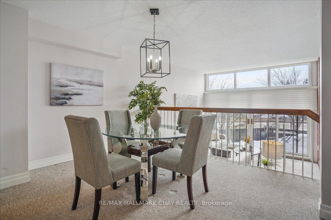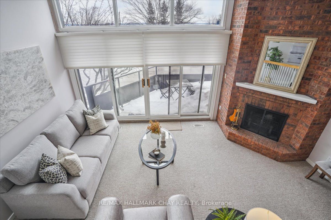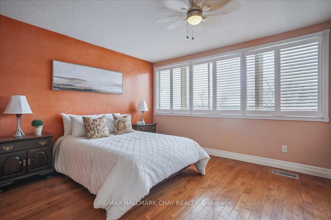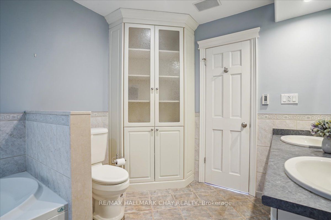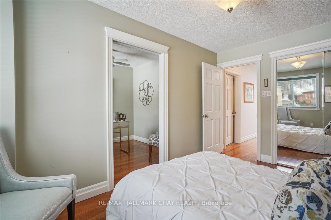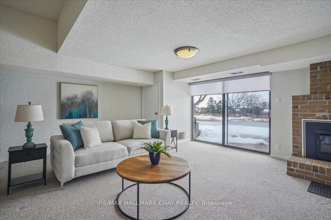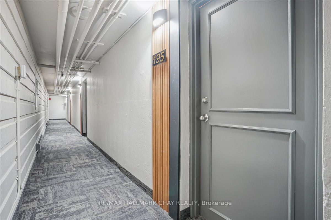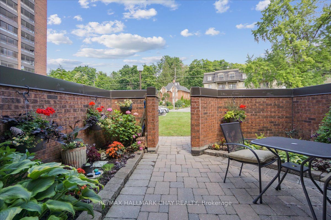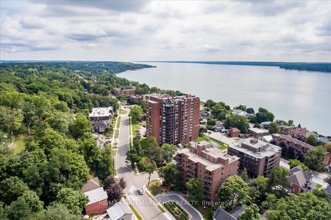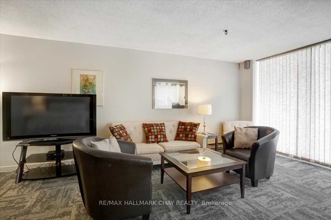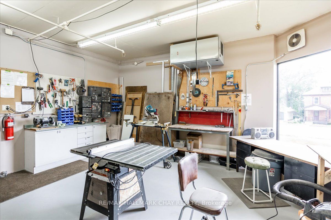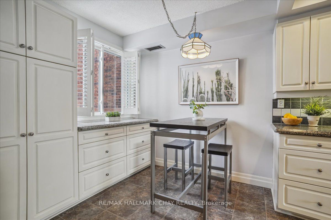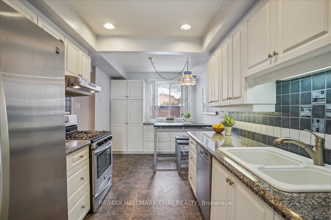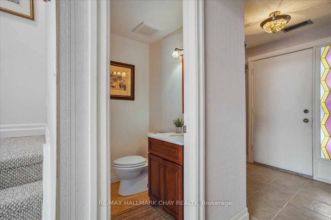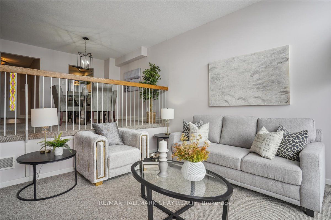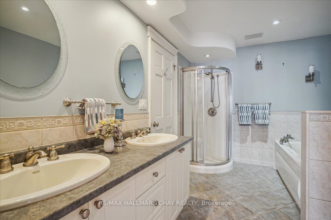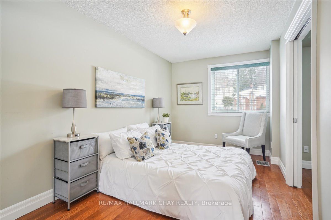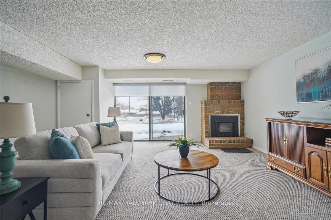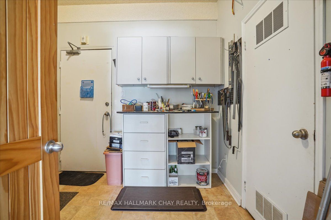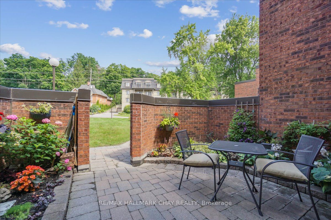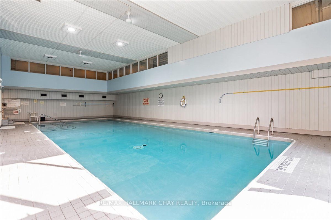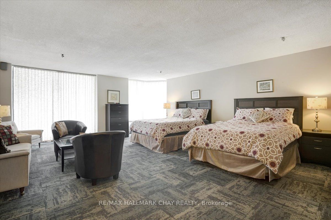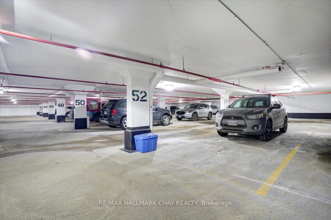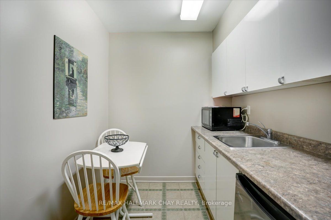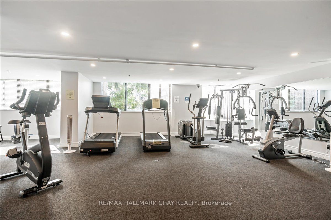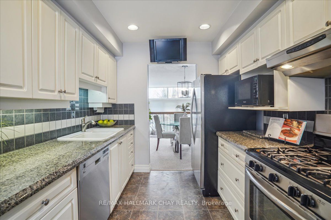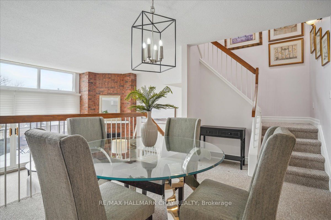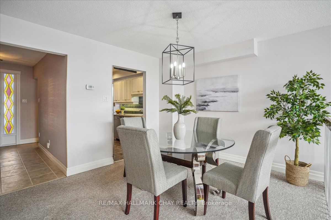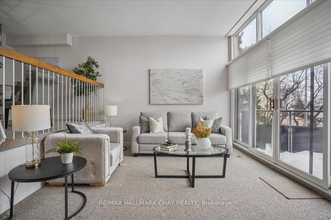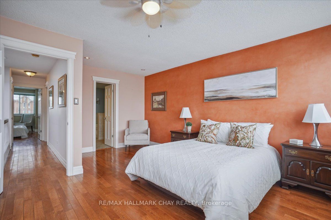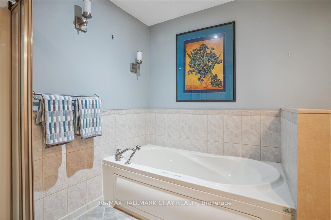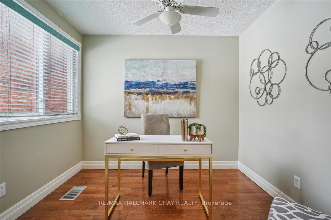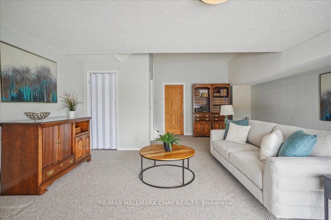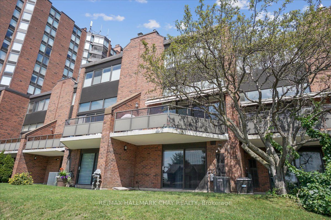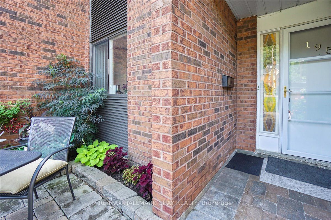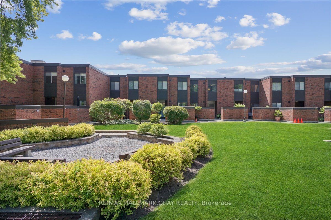
$599,900
Est. Payment
$2,291/mo*
*Based on 20% down, 4% interest, 30-year term
Listed by RE/MAX HALLMARK CHAY REALTY
Condo Townhouse•MLS #S12134973•New
Included in Maintenance Fee:
Water
Cable TV
Common Elements
Building Insurance
Parking
Price comparison with similar homes in Barrie
Compared to 9 similar homes
13.9% Higher↑
Market Avg. of (9 similar homes)
$526,489
Note * Price comparison is based on the similar properties listed in the area and may not be accurate. Consult licences real estate agent for accurate comparison
Room Details
| Room | Features | Level |
|---|---|---|
Kitchen 4.88 × 2.51 m | Main | |
Dining Room 4.19 × 3.17 m | Main | |
Living Room 5.23 × 3.71 m | Main | |
Primary Bedroom 3.71 × 3.71 m | Second | |
Bedroom 2 4.32 × 2.57 m | Second | |
Bedroom 3 2.9 × 2.57 m | Second |
Client Remarks
Gorgeous 3 bedroom, 2 bath, 2,000 square feet executive townhouse at luxurious Bayclub. Located in the quiet east end, close to Kempenfelt Bay, shopping and walking paths. Upgraded Hanover Kitchen with stunning granite & high-end stainless appliances. Flooring includes beautiful hardwood, ceramics & Berber. Enlarged master with walk-in plus semi ensuite, deep jet tub, large shower and heated floor in 2nd floor bathroom. Second bedroom has pocket door. Many upgrades that include Magentite (Acrylic Storm Window) 2016, Hunter Douglas remote control window coverings, main floor walk-out to a spacious deck with Southern exposure and a seasonal view of the water, and a convenient retractable awning. Lower-level family room with walk-out to ground level patio. Two fireplaces (1 gas, 1 wood) upgraded furnace and owned hot water heater 2017, newer front screen door, water softener 2021 and a skylight blind. Updated A/C and high efficiency furnace 2017. Low hydro costs and low taxes. Spacious bonus room that includes a workshop area with built-in shelving. Cable and high-speed internet are included in your fees. Savings equates to $200/m for a 7-year fixed deal. Fantastic recreation facilities include an oversized pool, games room, exercise room, sauna, hot tub, workshop, pickle ball court and tennis court, a lovely potting room for your indoor plants. Oversized guest suite available, accommodates 6 people, plenty of room for extended family and has a kitchenette. One cat is permitted there is a No Dog policy. The building has recently been upgraded including parking garage, roof, exterior cladding and elevator updates. Ready to move right in, this is a must see!
About This Property
195 Collier Street, Barrie, L4M 5L5
Home Overview
Basic Information
Amenities
Exercise Room
Indoor Pool
Party Room/Meeting Room
Tennis Court
Visitor Parking
Gym
Walk around the neighborhood
195 Collier Street, Barrie, L4M 5L5
Shally Shi
Sales Representative, Dolphin Realty Inc
English, Mandarin
Residential ResaleProperty ManagementPre Construction
Mortgage Information
Estimated Payment
$0 Principal and Interest
 Walk Score for 195 Collier Street
Walk Score for 195 Collier Street

Book a Showing
Tour this home with Shally
Frequently Asked Questions
Can't find what you're looking for? Contact our support team for more information.
See the Latest Listings by Cities
1500+ home for sale in Ontario

Looking for Your Perfect Home?
Let us help you find the perfect home that matches your lifestyle
