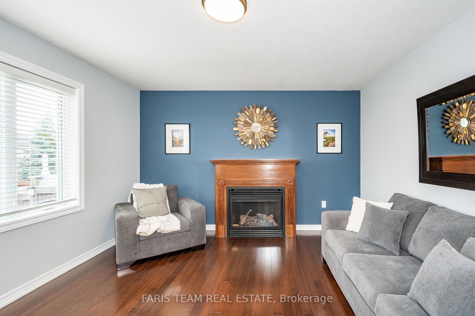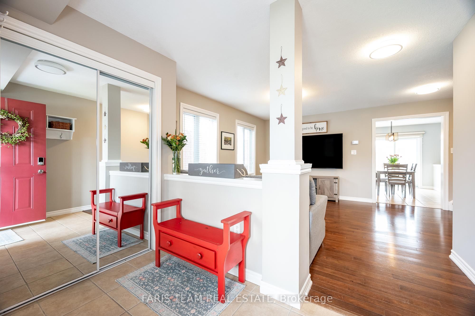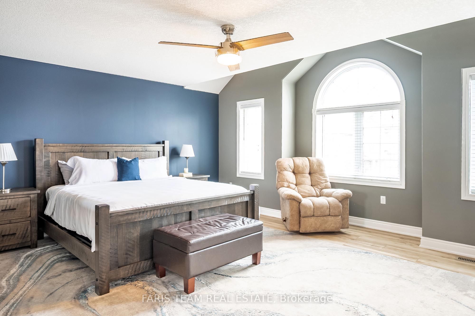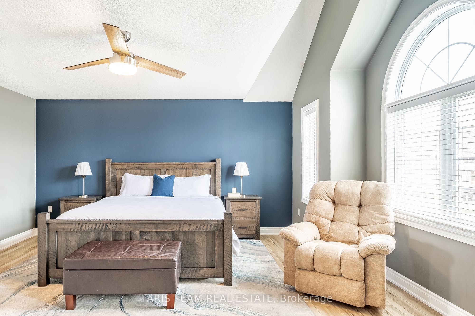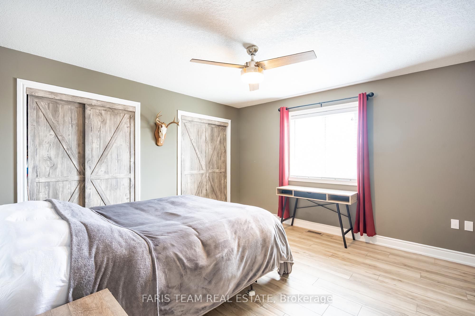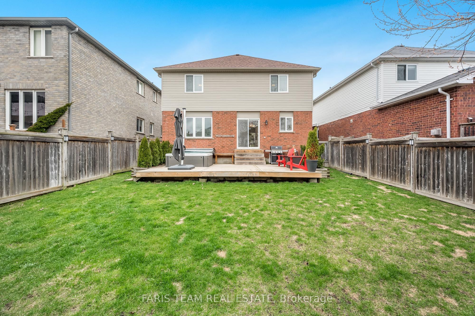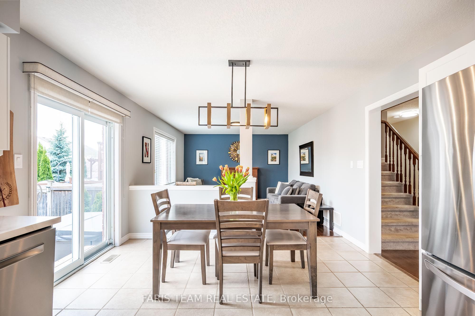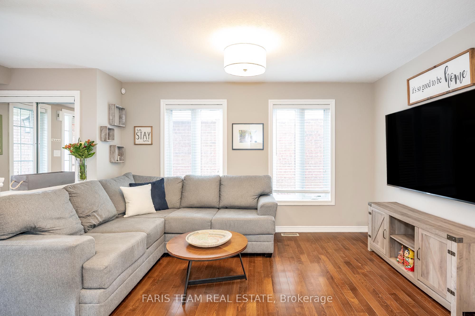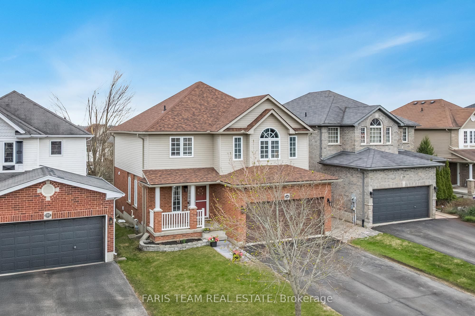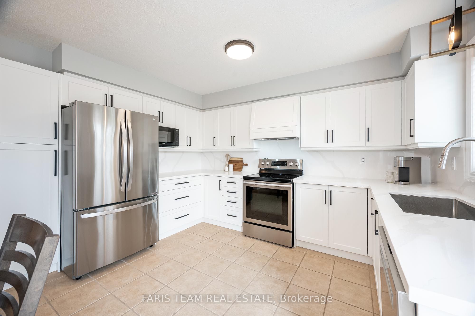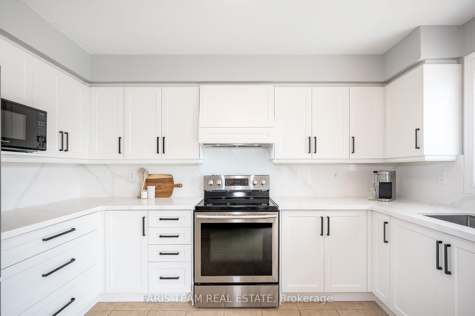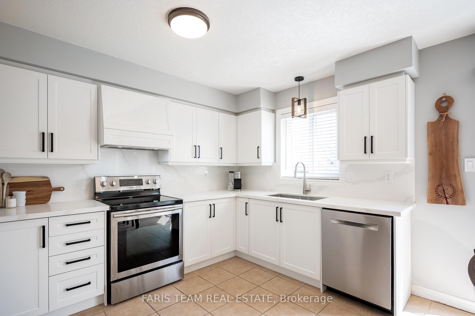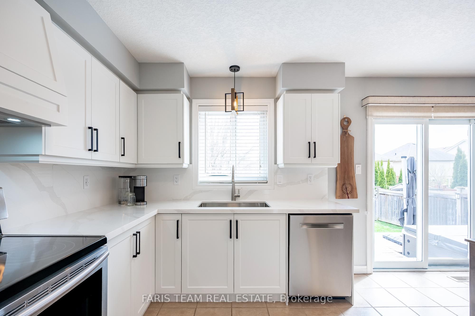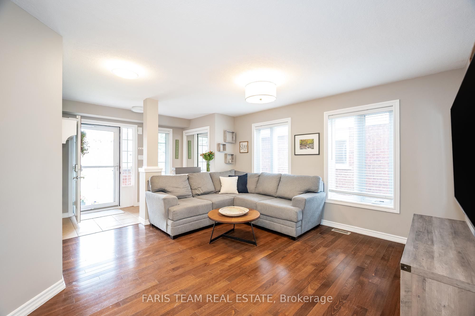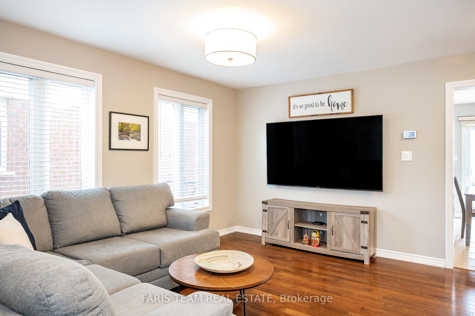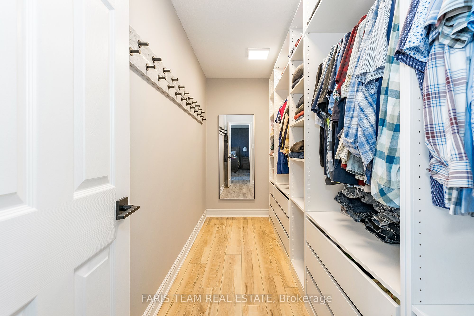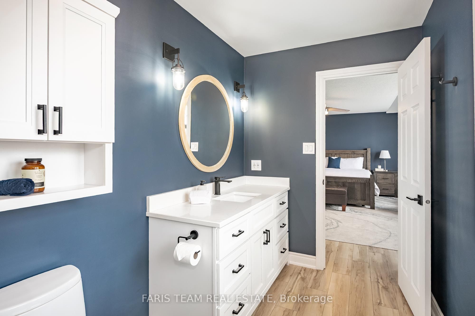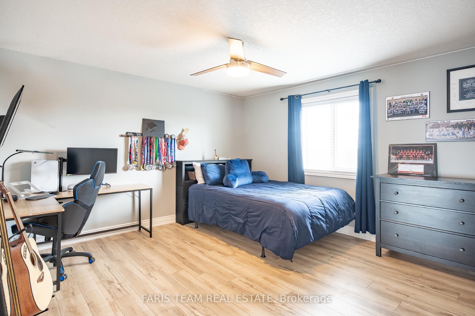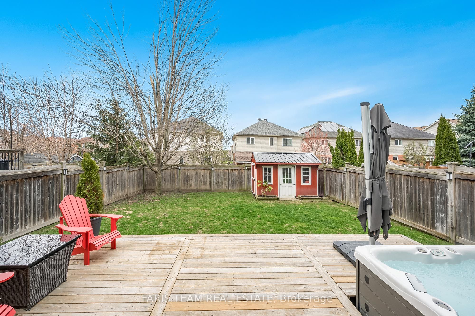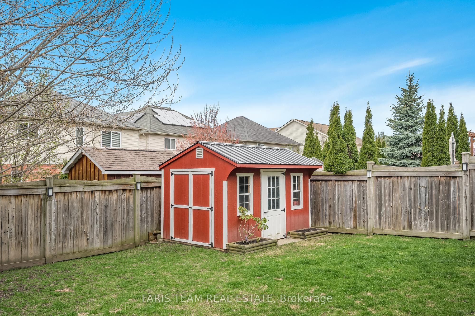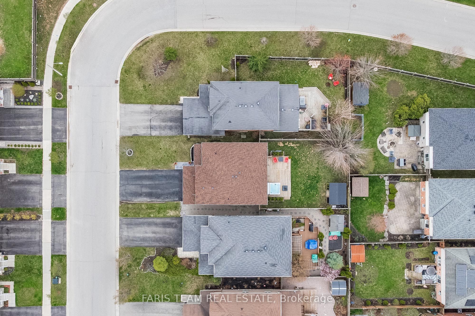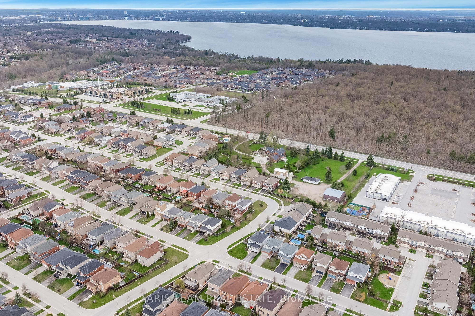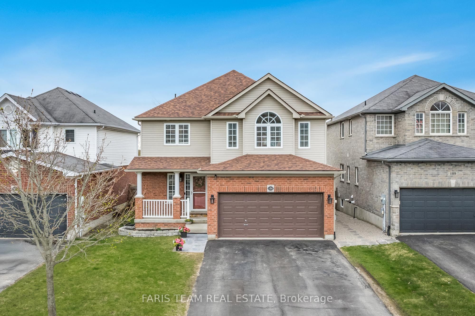
$899,999
Est. Payment
$3,437/mo*
*Based on 20% down, 4% interest, 30-year term
Listed by FARIS TEAM REAL ESTATE
Detached•MLS #S12163571•New
Price comparison with similar homes in Barrie
Compared to 63 similar homes
4.3% Higher↑
Market Avg. of (63 similar homes)
$863,012
Note * Price comparison is based on the similar properties listed in the area and may not be accurate. Consult licences real estate agent for accurate comparison
Room Details
| Room | Features | Level |
|---|---|---|
Kitchen 5.09 × 3.79 m | Eat-in KitchenCeramic FloorW/O To Yard | Main |
Living Room 4.12 × 3.79 m | Hardwood FloorGas FireplaceLarge Window | Main |
Primary Bedroom 5.57 × 5.2 m | 4 Pc EnsuiteLaminateWalk-In Closet(s) | Second |
Bedroom 4.76 × 3.98 m | LaminateCeiling Fan(s)Window | Second |
Bedroom 3.96 × 3.84 m | LaminateDouble ClosetCeiling Fan(s) | Second |
Client Remarks
Top 5 Reasons You Will Love This Home: 1) From the moment you arrive, you'll notice the attention to detail, including upgraded shingles and gutter guards, a newer furnace and a central air system, coupled with a spacious 23'x18' garage providing plenty of room for parking, storage, or even a workshop space and enjoy the convenience of being close to the GO Station 2) Inside, the heart of the home is the stunning, brand-new kitchen, designed with both function and flair, featuring sleek quartz countertops, a matching backsplash, and an open-concept flow into the living room, perfect for entertaining or simply enjoying everyday life 3) You'll love the primary suite accentuated by a vaulted ceiling, an extra-deep walk-in closet, and an upgraded ensuite 4) The fully fenced yard highlights a new, expansive deck setting the stage for outdoor relaxation where you can unwind in the hot tub under the stars or make use of the powered 8'x12' shed, ideal for hobbies, storage, or a creative studio 5) Even the main bathroom has been given a stylish upgrade, complete with quartz vanity, maple hardwood cabinetry, and a rain shower that brings a spa-like touch to your daily routine. 2,011 above grade sq.ft. plus an unfinished basement. Visit our website for more detailed information.
About This Property
191 Birkhall Place, Barrie, L4N 0K9
Home Overview
Basic Information
Walk around the neighborhood
191 Birkhall Place, Barrie, L4N 0K9
Shally Shi
Sales Representative, Dolphin Realty Inc
English, Mandarin
Residential ResaleProperty ManagementPre Construction
Mortgage Information
Estimated Payment
$0 Principal and Interest
 Walk Score for 191 Birkhall Place
Walk Score for 191 Birkhall Place

Book a Showing
Tour this home with Shally
Frequently Asked Questions
Can't find what you're looking for? Contact our support team for more information.
See the Latest Listings by Cities
1500+ home for sale in Ontario

Looking for Your Perfect Home?
Let us help you find the perfect home that matches your lifestyle

