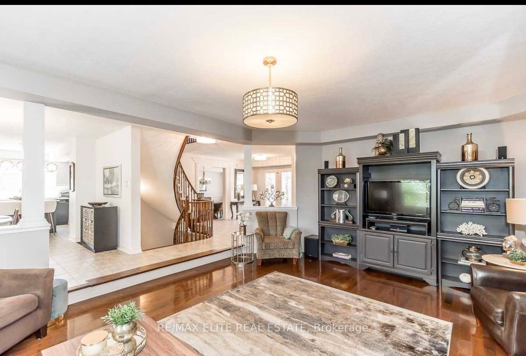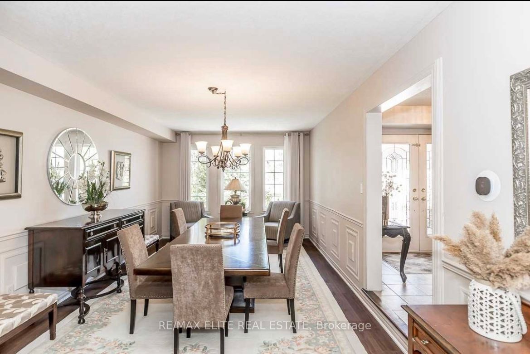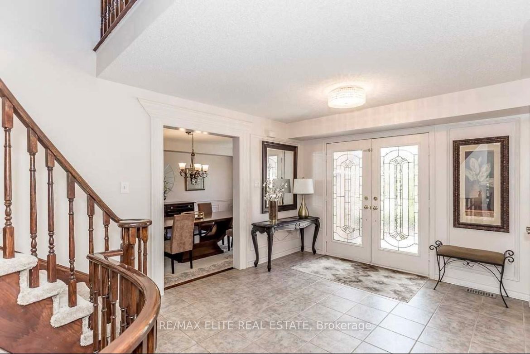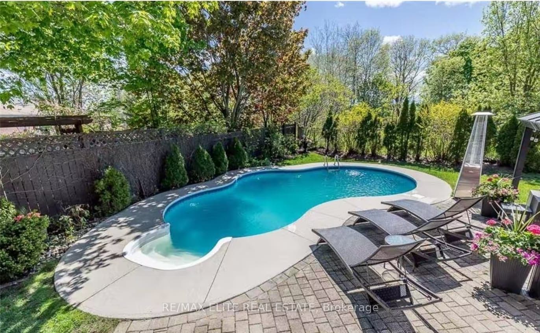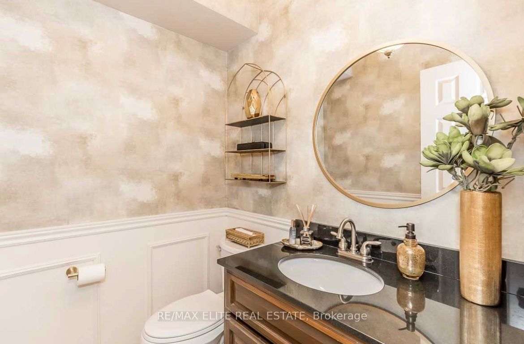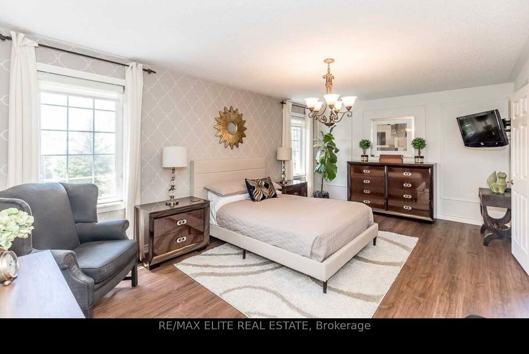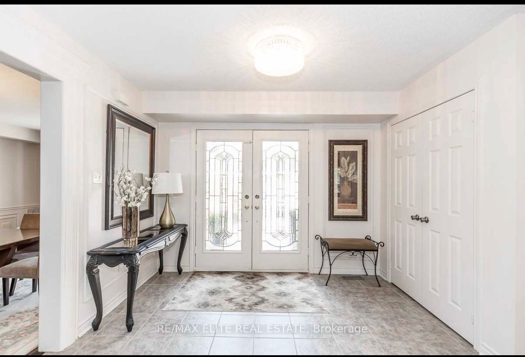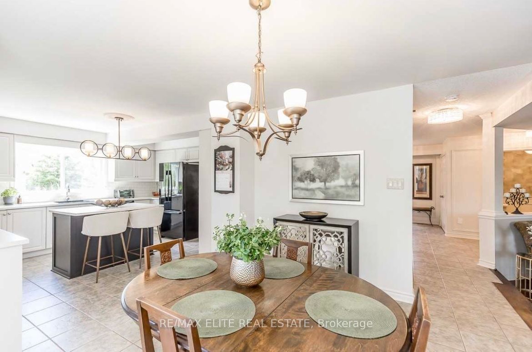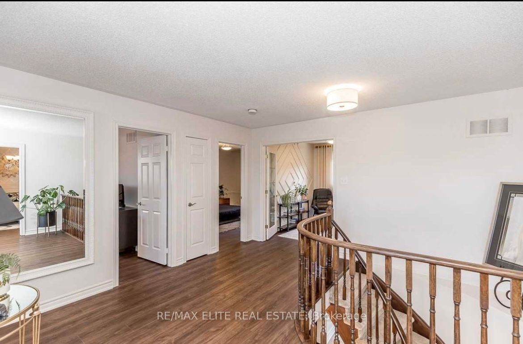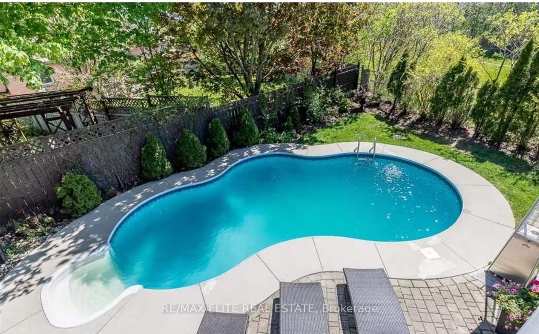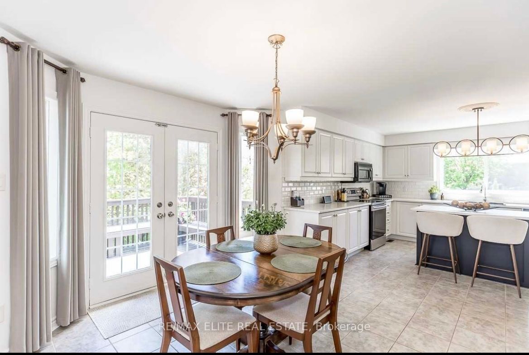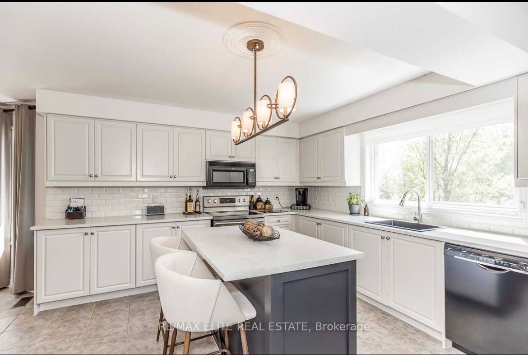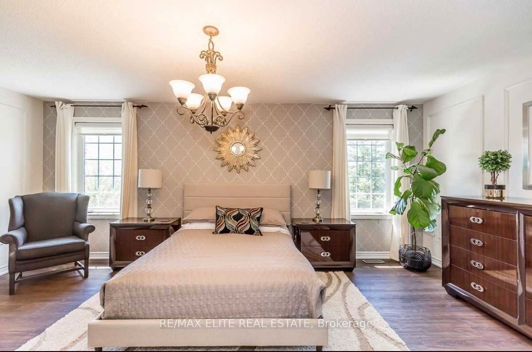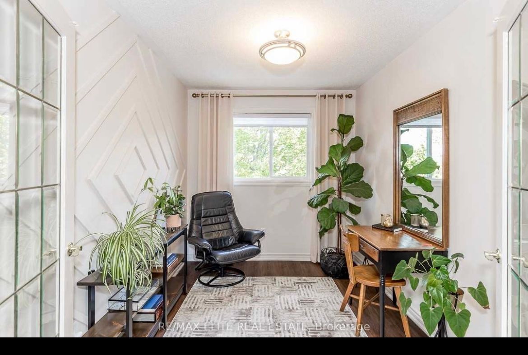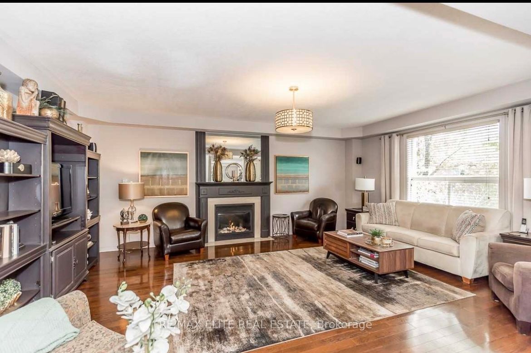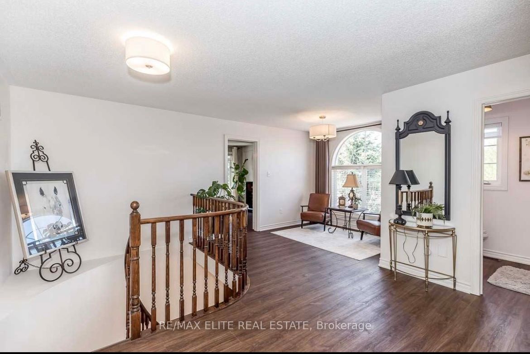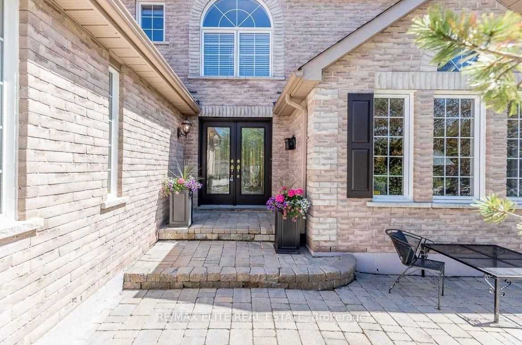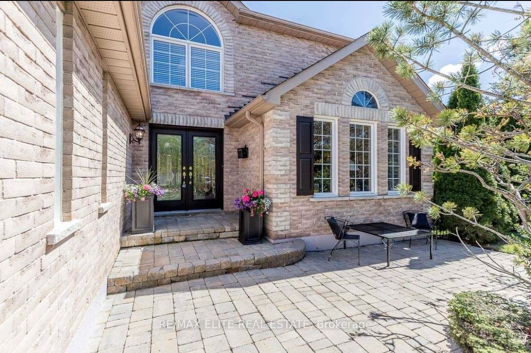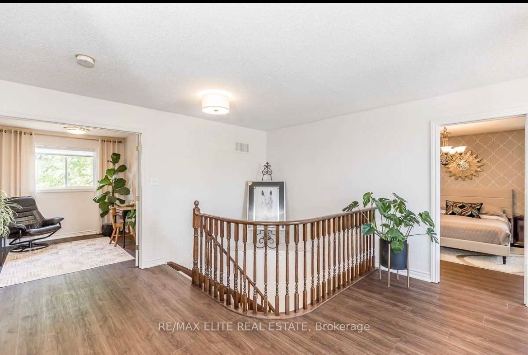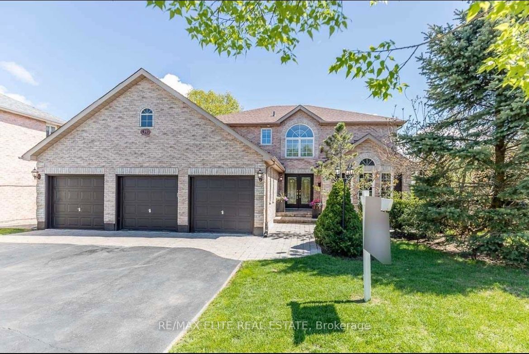
$3,650 /mo
Listed by RE/MAX ELITE REAL ESTATE
Detached•MLS #S11987907•New
Room Details
| Room | Features | Level |
|---|---|---|
Living Room 7.01 × 4.09 m | Combined w/DiningHardwood Floor | Main |
Dining Room 7.01 × 4.09 m | Combined w/LivingHardwood Floor | Main |
Kitchen 8.23 × 3.35 m | Tile Floor | Main |
Primary Bedroom 7.32 × 3.66 m | Second | |
Bedroom 2 4.04 × 3.2 m | Second | |
Bedroom 3 4.57 × 3.66 m | Second |
Client Remarks
Stunning 4-Bedroom Home with Heated Pool & Triple Car Garage in Prime Barrie Location! Welcome to the sought-after First View Ashbridge Model, offering over 2,500 sq. . ft. on the finished lower level! This beautifully upgraded home features new vinyl plank flooring, fresh broadloom with upgraded underpad, and numerous recent improvements, including a new furnace and roof. Enjoy spacious principal rooms and a renovated kitchen, bathrooms, and main-level laundry. The landscaped backyard is an entertainers dream, boasting a heated inground pool and backing onto open space for ultimate privacy. Additional highlights include: ? Triple car garage for ample parking and storage ? 4 bedrooms & 3 bathrooms with a functional, family-friendly layout ? Two Napoleon fireplaces for cozy ambiance ? Located in one of Barrie's most desirable neighborhoods.
About This Property
19 Northview Crescent, Barrie, L4N 9T4
Home Overview
Basic Information
Walk around the neighborhood
19 Northview Crescent, Barrie, L4N 9T4
Shally Shi
Sales Representative, Dolphin Realty Inc
English, Mandarin
Residential ResaleProperty ManagementPre Construction
 Walk Score for 19 Northview Crescent
Walk Score for 19 Northview Crescent

Book a Showing
Tour this home with Shally
Frequently Asked Questions
Can't find what you're looking for? Contact our support team for more information.
Check out 100+ listings near this property. Listings updated daily
See the Latest Listings by Cities
1500+ home for sale in Ontario

Looking for Your Perfect Home?
Let us help you find the perfect home that matches your lifestyle
