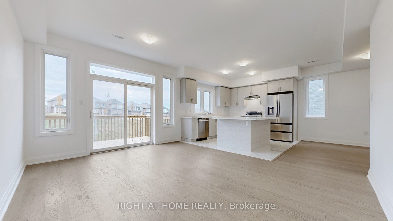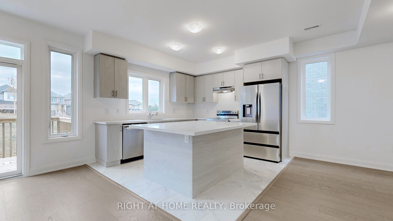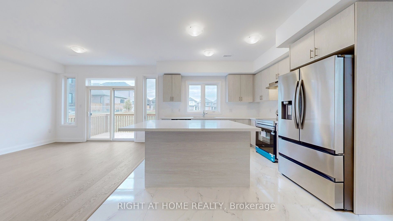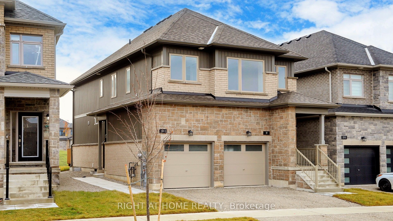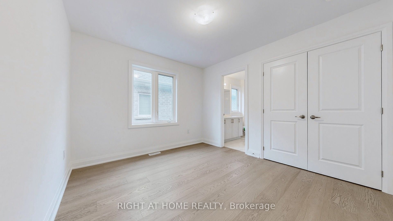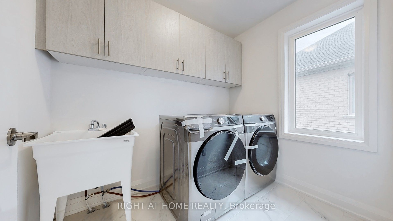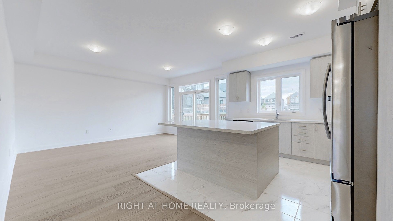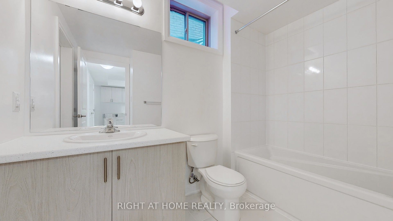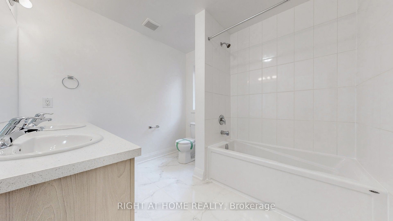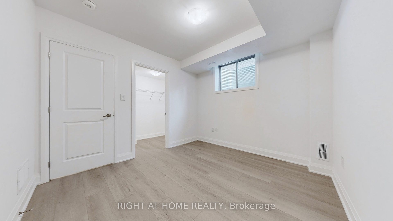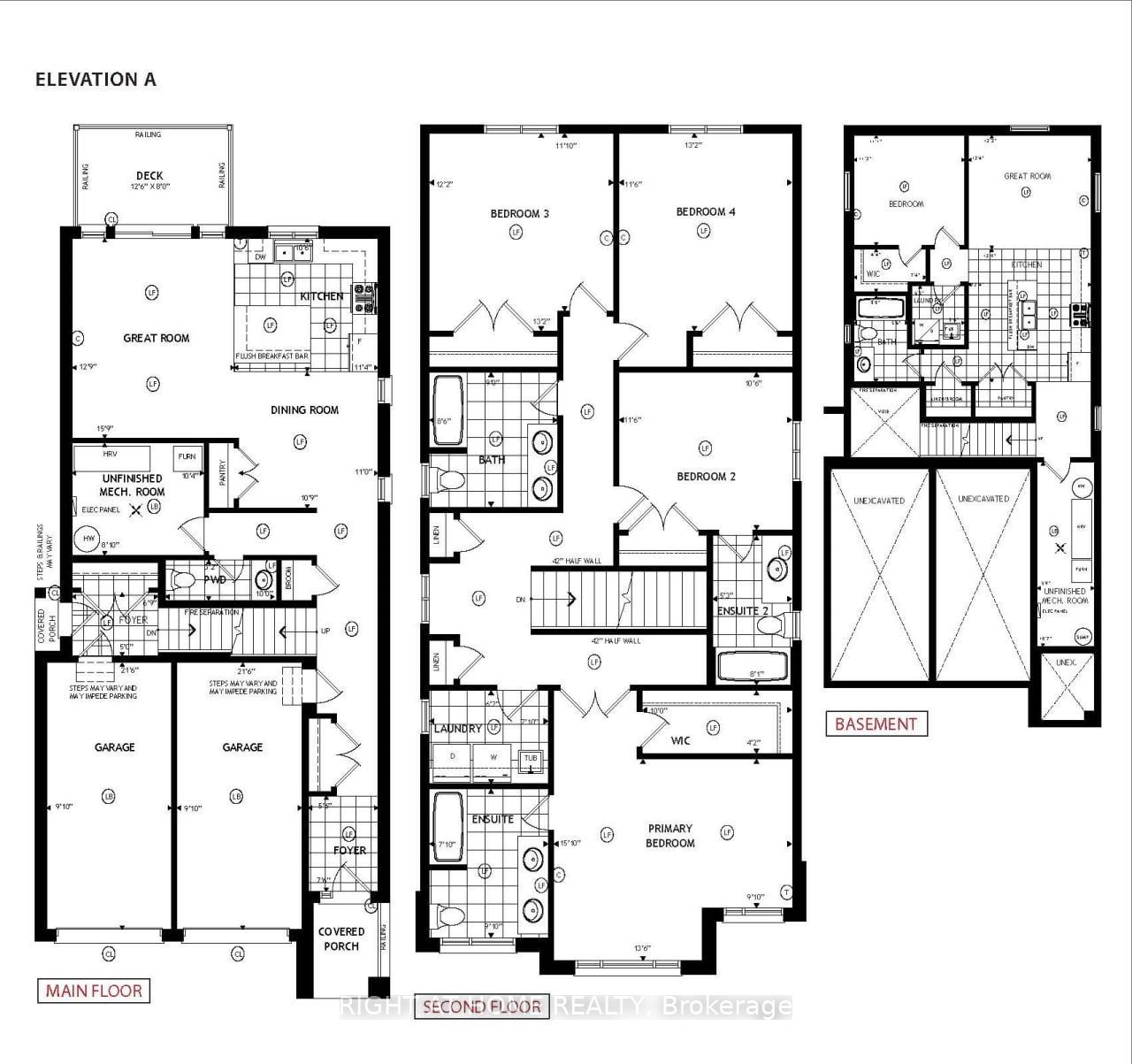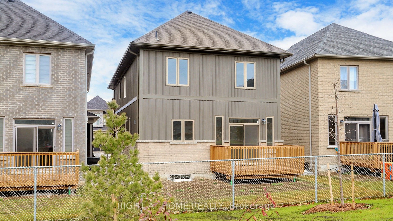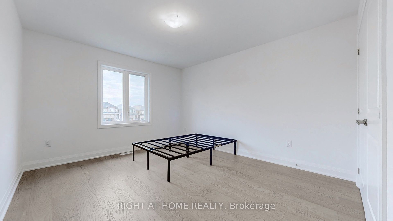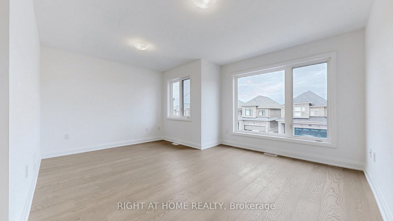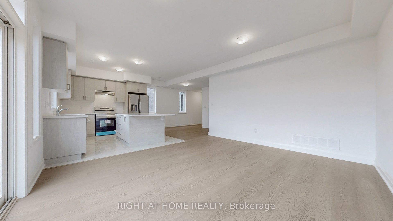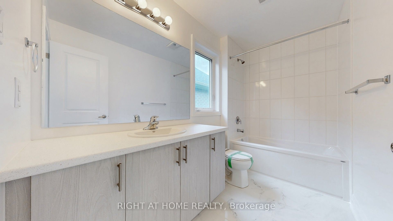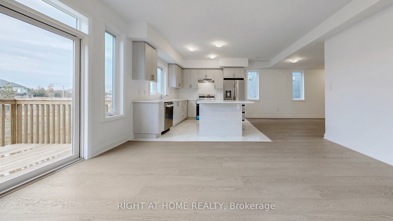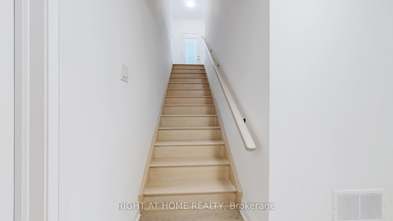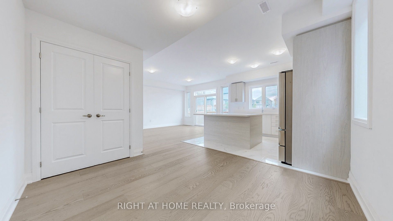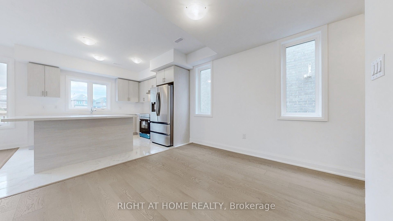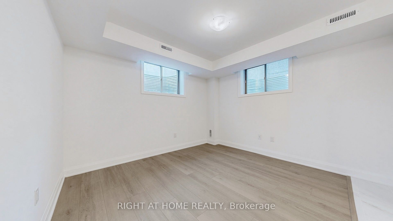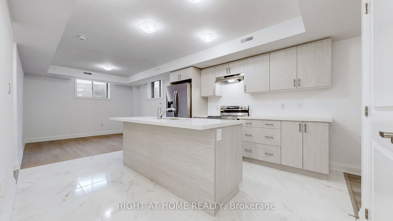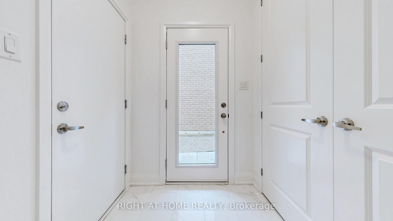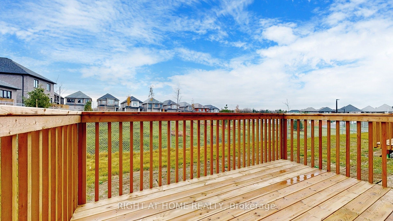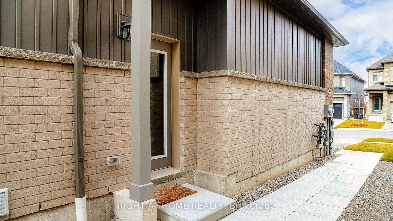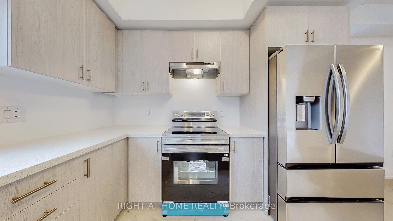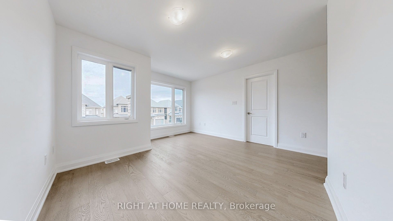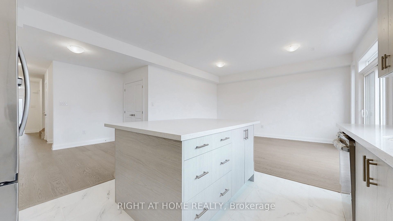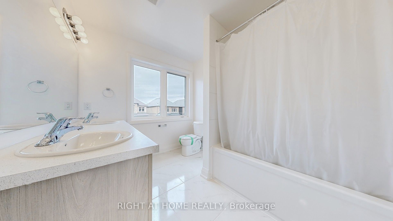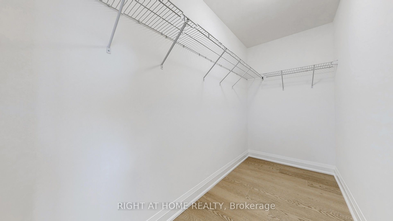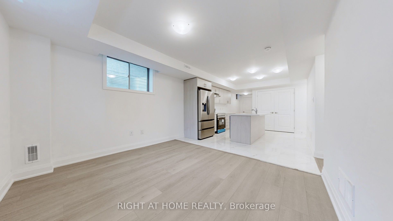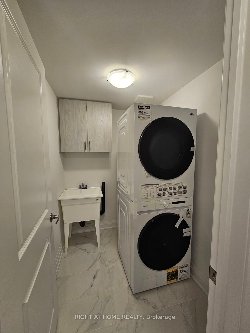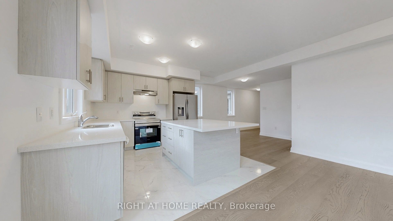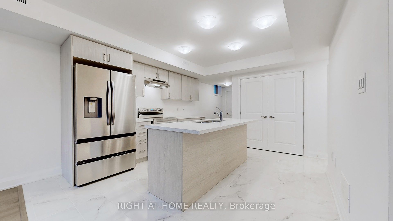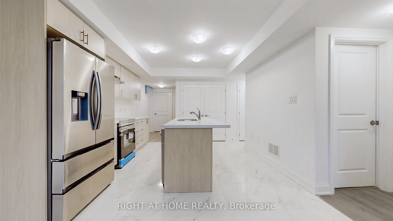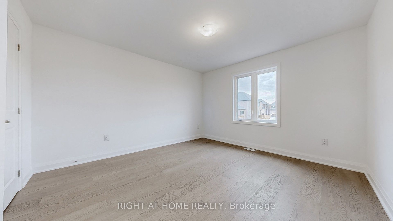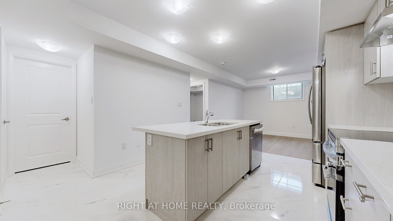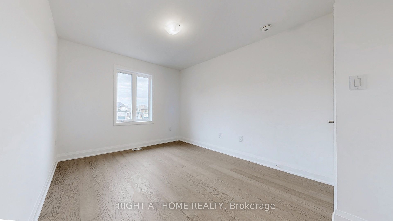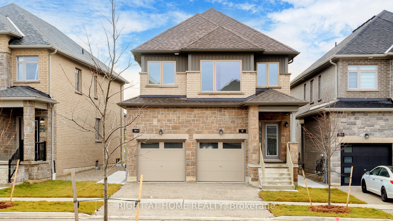
$1,188,000
Est. Payment
$4,537/mo*
*Based on 20% down, 4% interest, 30-year term
Listed by RIGHT AT HOME REALTY
Detached•MLS #S11896845•New
Price comparison with similar homes in Barrie
Compared to 8 similar homes
-19.3% Lower↓
Market Avg. of (8 similar homes)
$1,471,350
Note * Price comparison is based on the similar properties listed in the area and may not be accurate. Consult licences real estate agent for accurate comparison
Room Details
| Room | Features | Level |
|---|---|---|
Dining Room 3.32 × 3.35 m | Hardwood FloorPantry | Main |
Living Room 4.85 × 3.93 m | Hardwood FloorW/O To PatioLarge Window | Main |
Kitchen 3.2 × 3.47 m | Quartz CounterPorcelain FloorModern Kitchen | Main |
Primary Bedroom 4.14 × 4.6 m | 4 Pc EnsuiteWalk-In Closet(s)Hardwood Floor | Second |
Bedroom 2 3.23 × 3.53 m | 3 Pc EnsuiteClosetHardwood Floor | Second |
Bedroom 3 4.02 × 3.72 m | ClosetHardwood Floor | Second |
Client Remarks
Please check the Feature Sheet.Brand New Duplex Detached; 2 Legally Separated Units in one Home,It is not just a Finished Basement ; it is Legally 2 Units in one House .This Duplex has 2 Separated Furnace Room & 2 Separated Electrical, Gas, Ac System.Each Unit Can sets it is own Temperature in Cold & Warm.Each Units has Separated Utility Meters and Separated Bills. Each unit has a top of notch 5 Pieces of High Efficiency SAMSUNG Appliances has been Installed. Buy this House as Share with your Family & Fiends.Read Unique Feathers of This Duplex House:First Unit (2417 Sqft):Premium Lot /House Back to Park /4 Bedrooms ( 2 Bedroom has Ensuite)/ All Bedrooms are Big & Bright & Closet/3 Full Bathrooms in Second Floor & 1 Powder Room in Main Floor / Modern Upgraded Kitchen (Over Size Quarts Countertop, Breakfast Bar , Porcelain Tile )/ Pantry & Dining Area/Open Concept Kitchen to Living Room / Installed 5 Pieces High Efficiency Brand New SAMSUNG Appliances / Huge Balcony/ Engineering Hardwood Flooring in Main & Second Floor / Laundry in Second Floor with Cabinets/ Main Floor is 9 ft ceiling / Second Floor & Basement is 8 ft Ceiling / Smooth Ceiling all over the House/ Upgraded Baseboards/2 Separated Garage Parking Spots & 2 Driveway parking Spots.& Much More...Second Unit (746 Sqft):Separate Legal Side Entrance & access to One Parking Garage /2 Huge Coat Closets /One Bedroom with Walk in Closet & Oversized Windows /One Full 3 Pieces Bathroom / Full Size Upgraded Modern Kitchen / Quarts Countertop with Breakfast Bar/Porcelain Tiles in Kitchen & Bathroom & Laundry Room with Cabinets/Oversize Windows makes this Unit Naturally Bright/Laminate Flooring/ Other Storage Spaces/Sound Barrier & Fire Protection Layer between Basement and Main Floor/ Installed 5 Piece of High Efficiency Brand New SAMSUNG Appliances /Upgraded Baseboards/ Basement has it is own Temperature meters / Separated Utilities Bills.Many upgrades at home.ask more information from Listing Agent.
About This Property
19 Barnyard Trail, Barrie, L9J 0C2
Home Overview
Basic Information
Walk around the neighborhood
19 Barnyard Trail, Barrie, L9J 0C2
Shally Shi
Sales Representative, Dolphin Realty Inc
English, Mandarin
Residential ResaleProperty ManagementPre Construction
Mortgage Information
Estimated Payment
$0 Principal and Interest
 Walk Score for 19 Barnyard Trail
Walk Score for 19 Barnyard Trail

Book a Showing
Tour this home with Shally
Frequently Asked Questions
Can't find what you're looking for? Contact our support team for more information.
Check out 100+ listings near this property. Listings updated daily
See the Latest Listings by Cities
1500+ home for sale in Ontario

Looking for Your Perfect Home?
Let us help you find the perfect home that matches your lifestyle
