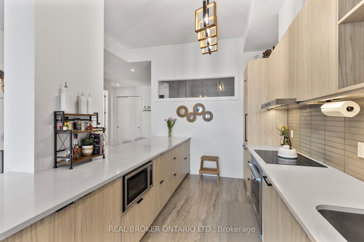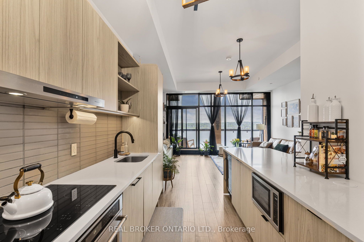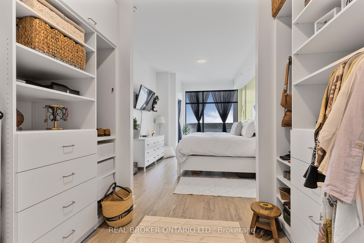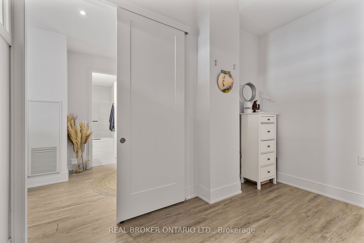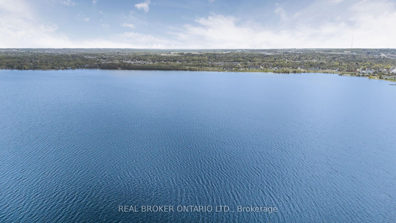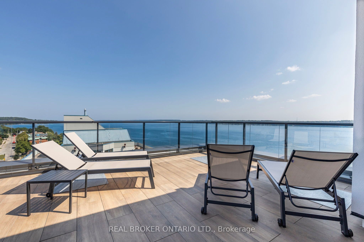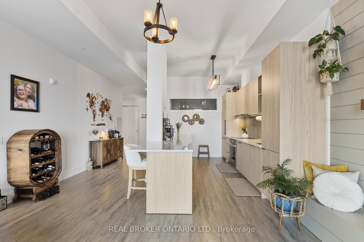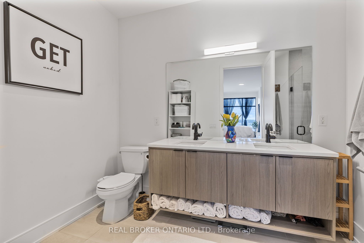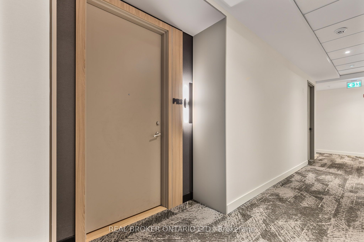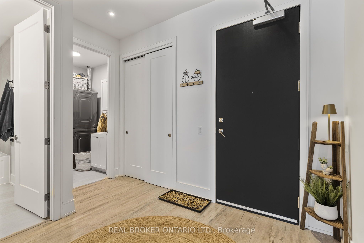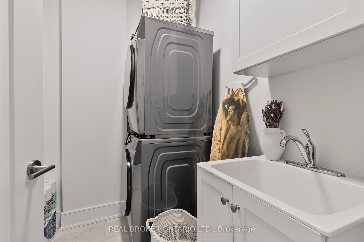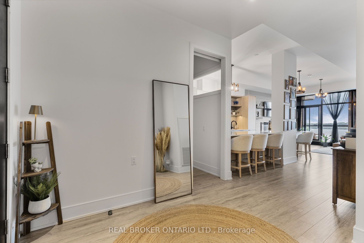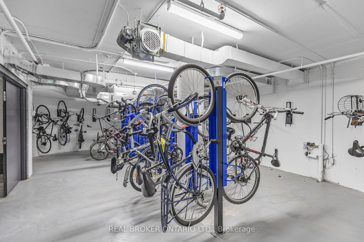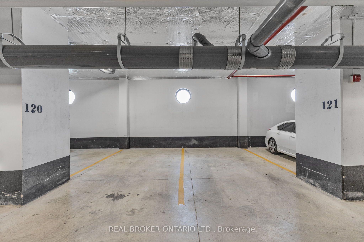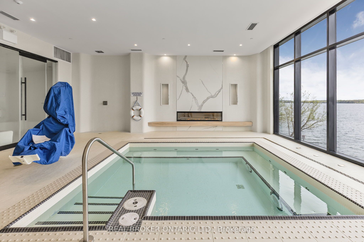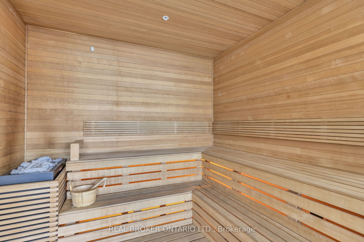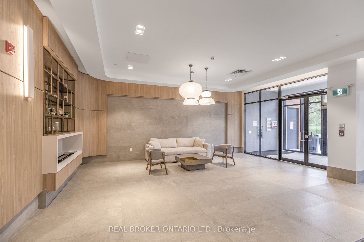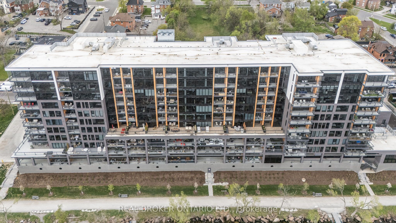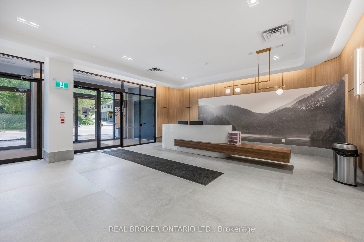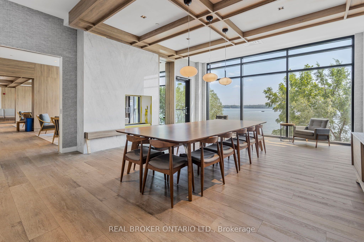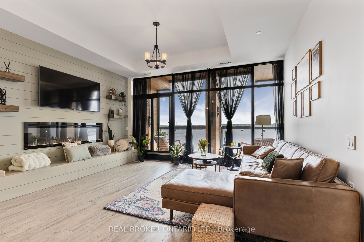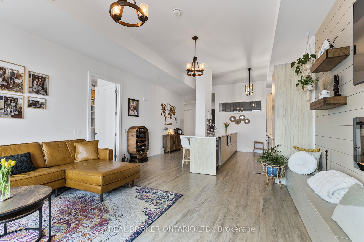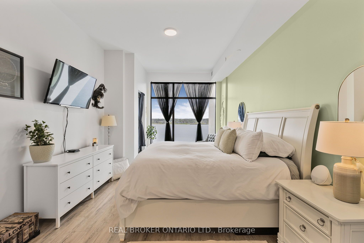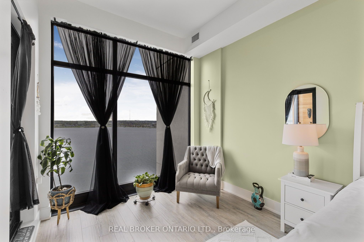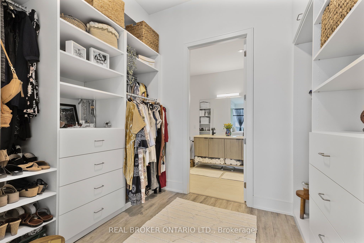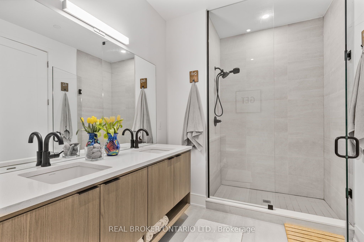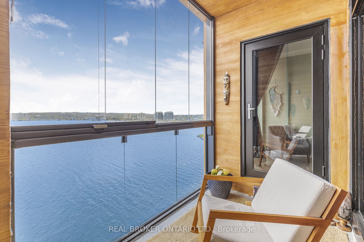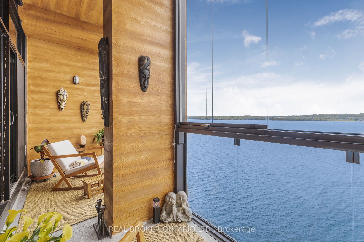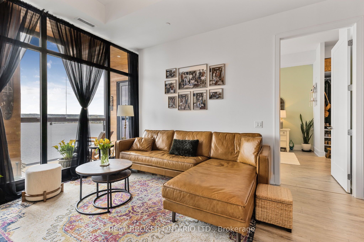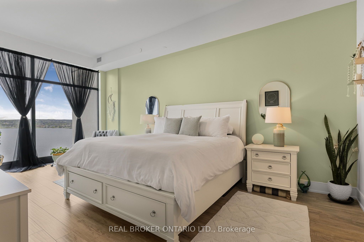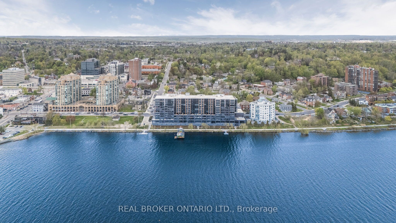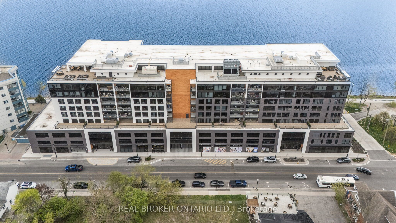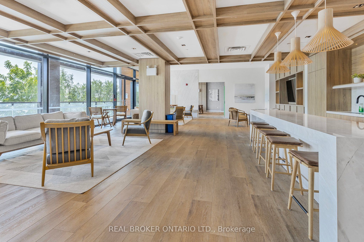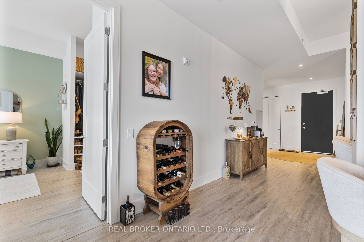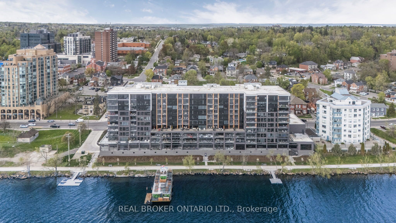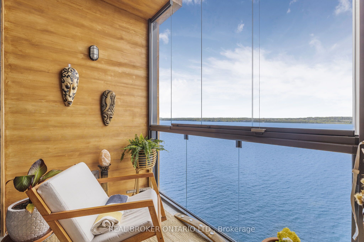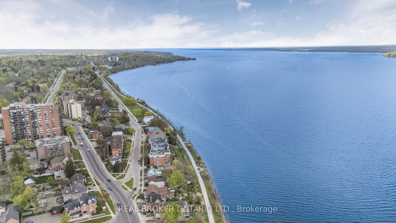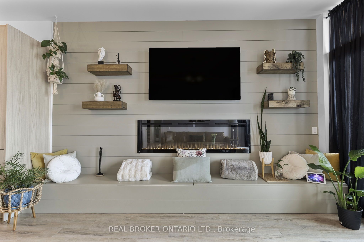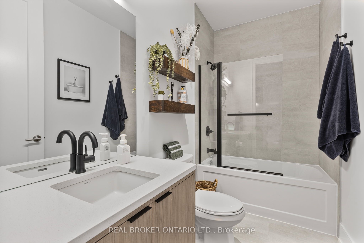
$1,699,999
Est. Payment
$6,493/mo*
*Based on 20% down, 4% interest, 30-year term
Listed by REAL BROKER ONTARIO LTD.
Condo Apartment•MLS #S12162471•New
Included in Maintenance Fee:
Heat
Water
Common Elements
Building Insurance
Parking
Price comparison with similar homes in Barrie
Compared to 68 similar homes
176.3% Higher↑
Market Avg. of (68 similar homes)
$615,185
Note * Price comparison is based on the similar properties listed in the area and may not be accurate. Consult licences real estate agent for accurate comparison
Room Details
| Room | Features | Level |
|---|---|---|
Kitchen 2.86 × 4.12 m | Main | |
Living Room 4.86 × 4.38 m | Combined w/DiningElectric FireplaceW/O To Balcony | Main |
Primary Bedroom 3.54 × 6.31 m | W/O To BalconyHis and Hers Closets | Main |
Client Remarks
Welcome to Penthouse 3 at Lakhouse, Barrie's premier lakefront luxury condominium on the shores of Lake Simcoe. This exceptional penthouse offers a rare blend of modern design, upgraded finishes, and breathtaking views for a truly elevated lifestyle. Step inside to discover soaring ceilings and a thoughtfully customized interior of almost 1300 square feet. The stunning kitchen has all upgraded appliances and an extended breakfast bar with a built in beverage fridge making it perfect for entertaining. The living room features a custom built shiplap wall with a six foot electric fireplace, and a built in bench for extra seating and storage. Oversized windows flood the entire space with natural light. The primary bedroom is a true retreat with a spacious double vanity ensuite and a custom closet that reaches almost to the ceiling with extra deep hanging spaces, shelves and drawers on both sides. Enjoy stunning, unobstructed views of Kempenfelt Bay year round on the large private balcony with a unique railing-to-roof glass enclosure that opens fully. Use the spacious den for a second bedroom, a guest room or a flexible work space. En-suite laundry has been upgraded to include full sized machines. Building amenities include: two rooftop terraces with BBQs, kitchens, fire features, and panoramic lake views. A beautifully appointed party room, with a bar, meeting space, caterers kitchen and and indoor lounge areas with terrace access. A full-service fitness studio with locker rooms, whirlpool, sauna, and steam room. Pet spa, guest suites, indoor storage for paddle boards, kayaks and bikes, and two floating docks for easy lake access. On-site bakery café and upcoming pharmacy for added convenience. 24-hour concierge and security for peace of mind. Storage locker located on the same level as the unit. Includes two indoor parking spaces. This is a rare opportunity to own a signature penthouse suite in one of Barrie's most desirable luxury residences.
About This Property
185 Dunlop Street, Barrie, L4M 0L7
Home Overview
Basic Information
Amenities
Guest Suites
Gym
Party Room/Meeting Room
Rooftop Deck/Garden
Sauna
Bike Storage
Walk around the neighborhood
185 Dunlop Street, Barrie, L4M 0L7
Shally Shi
Sales Representative, Dolphin Realty Inc
English, Mandarin
Residential ResaleProperty ManagementPre Construction
Mortgage Information
Estimated Payment
$0 Principal and Interest
 Walk Score for 185 Dunlop Street
Walk Score for 185 Dunlop Street

Book a Showing
Tour this home with Shally
Frequently Asked Questions
Can't find what you're looking for? Contact our support team for more information.
See the Latest Listings by Cities
1500+ home for sale in Ontario

Looking for Your Perfect Home?
Let us help you find the perfect home that matches your lifestyle
