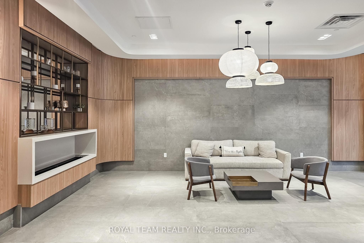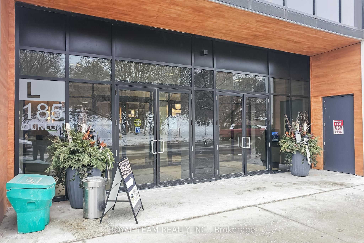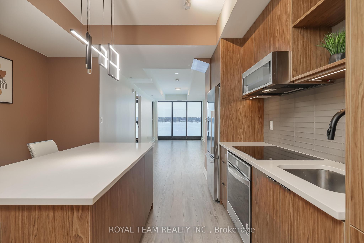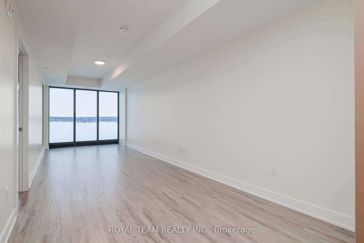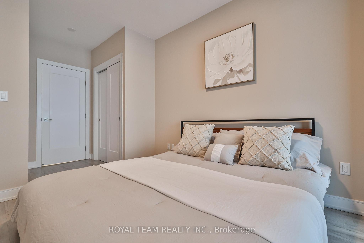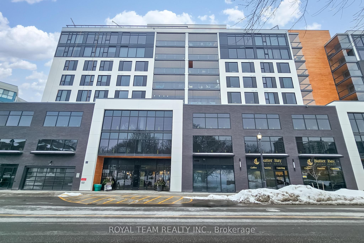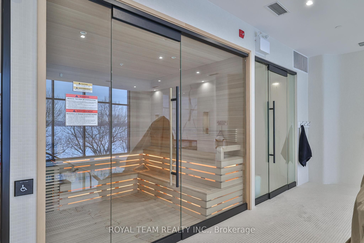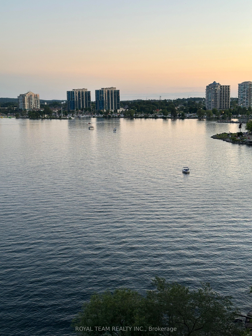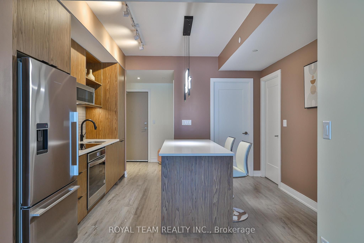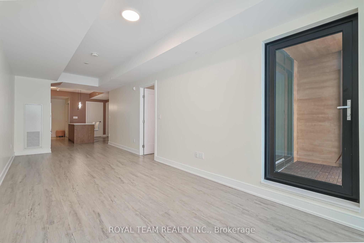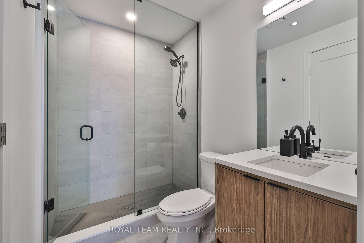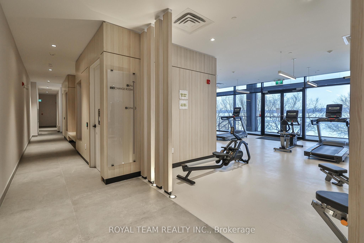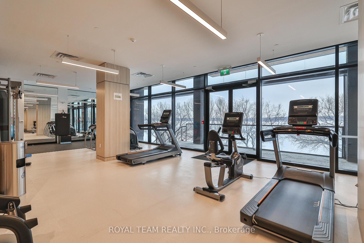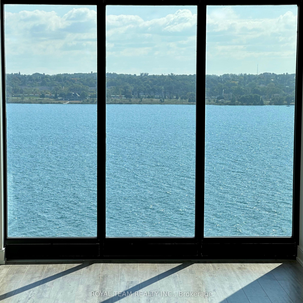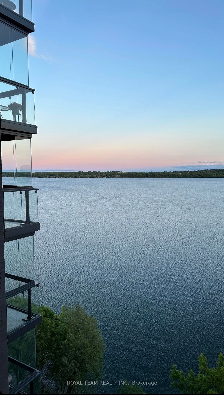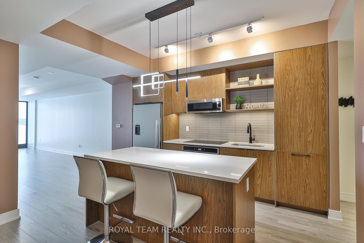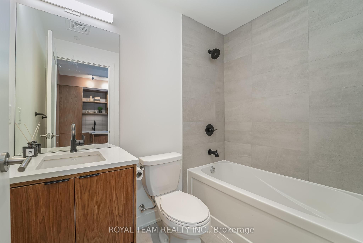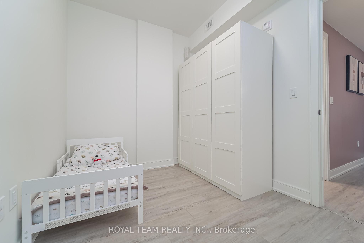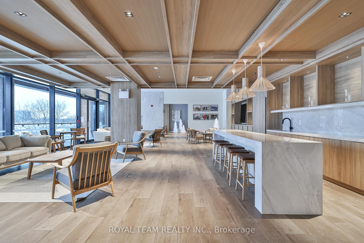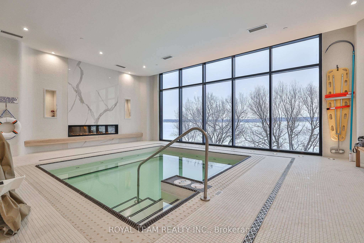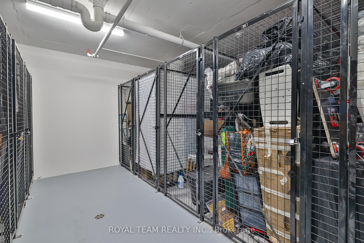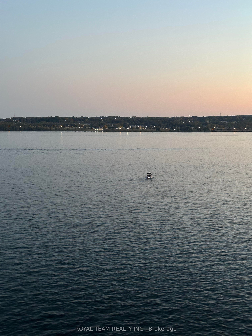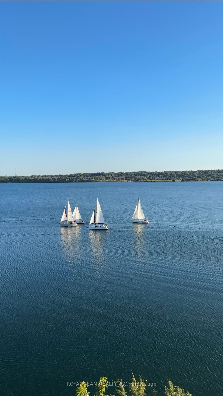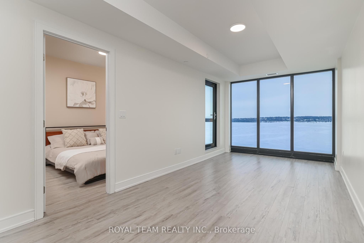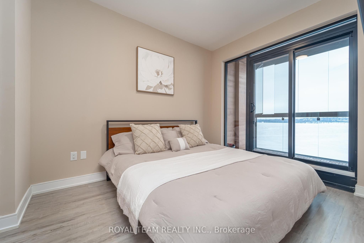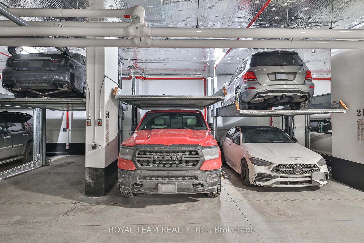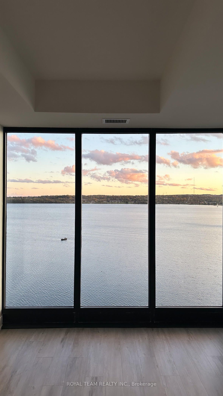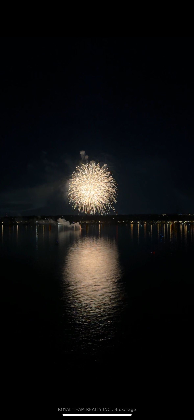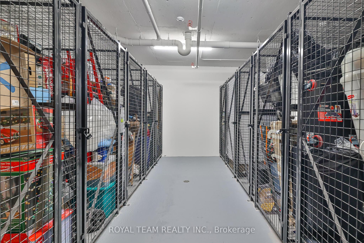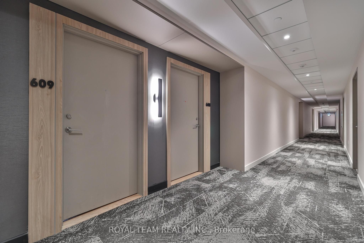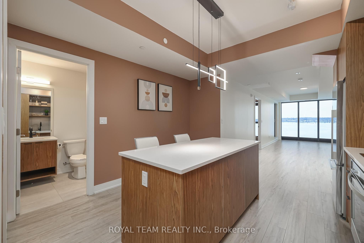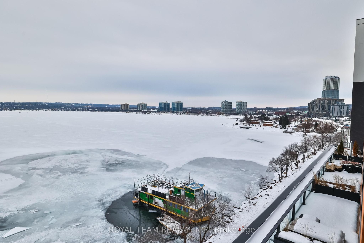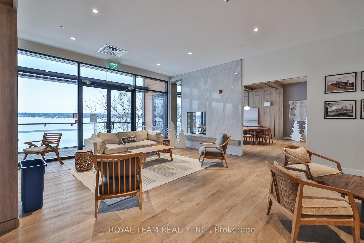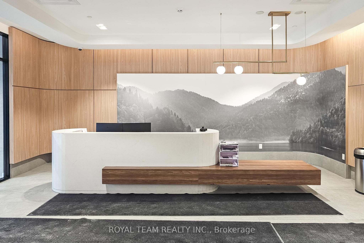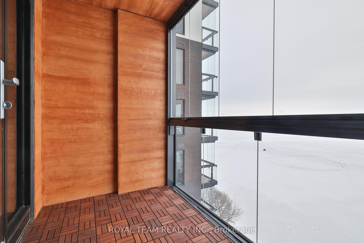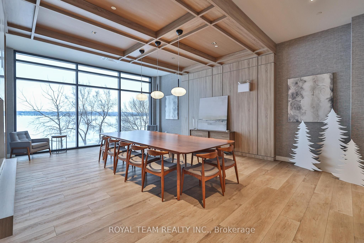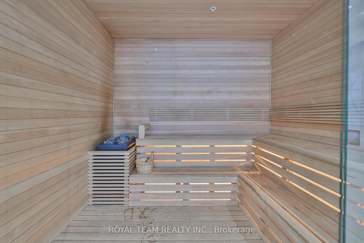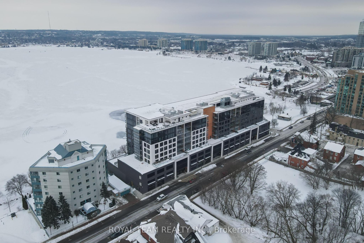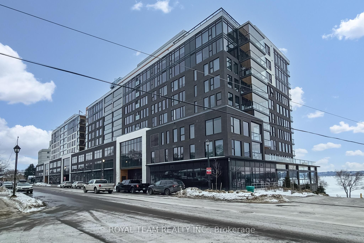
$779,000
Est. Payment
$2,975/mo*
*Based on 20% down, 4% interest, 30-year term
Listed by ROYAL TEAM REALTY INC.
Condo Apartment•MLS #S12078940•New
Included in Maintenance Fee:
Heat
Water
CAC
Common Elements
Building Insurance
Parking
Price comparison with similar homes in Barrie
Compared to 69 similar homes
26.6% Higher↑
Market Avg. of (69 similar homes)
$615,443
Note * Price comparison is based on the similar properties listed in the area and may not be accurate. Consult licences real estate agent for accurate comparison
Room Details
| Room | Features | Level |
|---|---|---|
Kitchen 3.81 × 3.66 m | Hardwood FloorQuartz CounterCentre Island | Main |
Living Room 8.17 × 2.96 m | Open ConceptW/O To BalconyHardwood Floor | Main |
Dining Room 8.17 × 2.96 m | Combined w/LivingHardwood FloorWindow Floor to Ceiling | Main |
Primary Bedroom 3.53 × 2.74 m | Closet4 Pc EnsuiteHardwood Floor | Main |
Client Remarks
Introducing this exquisite 2-bedroom, 2-bathroom waterfront condo with South Lake views at The Lakhouse - Scandinavian inspired contemporary 10-storey building on the shores of Kempenfelt Bay in the heart of downtown Barrie on Lake Simcoe! The beautifully designed 2 bedroom and 2 full bathroom open concept suite features 9' smooth ceilings, floor to ceiling windows for an abundant of natural light, custom cabinetry, stainless steel appliances, quartz countertops, custom lighting, in-suite laundry, custom glass shower enclosures, professionally painted. Exclusive Locker and 2 car parking in underground garage with electric vehicle charger. The amenity area offers a lake view balcony with loungers and a social space complete with a bar, library, private dining/business room, a two sided fireplace, and a caterers kitchen. Stay active with a fully equipped fitness studio, unwind in the spa inspired sauna, hot tub and steam room, and make use of the change rooms and lockers. Relax on two rooftop terraces, featuring sun loungers, fire pits, BBQs, and space for dining with breathtaking lakeside views. Additional perks include two lakeside docks, two guest suites and storage for kayaks, paddle boards and bikes. Barrie offers all the conveniences of city living with its shops, dining, and entertainment just steps away. Stroll along the scenic waterfront boardwalk or explore the Simcoe County trails year round. **EXTRAS** Vehicle Parking Stacking System (2 Parking Spots).
About This Property
185 Dunlop Street, Barrie, L4M 1B2
Home Overview
Basic Information
Amenities
Concierge
Exercise Room
Guest Suites
Party Room/Meeting Room
Rooftop Deck/Garden
Sauna
Walk around the neighborhood
185 Dunlop Street, Barrie, L4M 1B2
Shally Shi
Sales Representative, Dolphin Realty Inc
English, Mandarin
Residential ResaleProperty ManagementPre Construction
Mortgage Information
Estimated Payment
$0 Principal and Interest
 Walk Score for 185 Dunlop Street
Walk Score for 185 Dunlop Street

Book a Showing
Tour this home with Shally
Frequently Asked Questions
Can't find what you're looking for? Contact our support team for more information.
See the Latest Listings by Cities
1500+ home for sale in Ontario

Looking for Your Perfect Home?
Let us help you find the perfect home that matches your lifestyle
