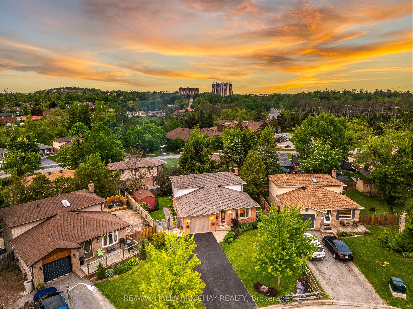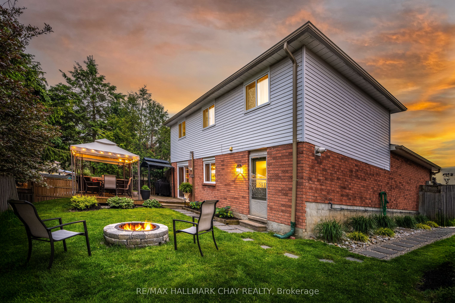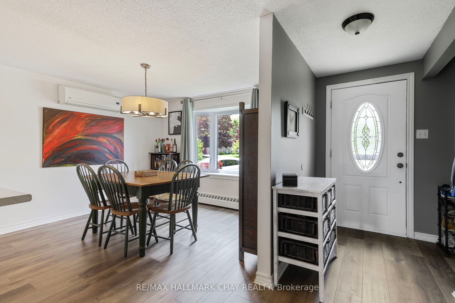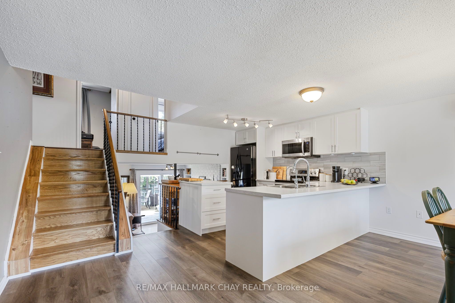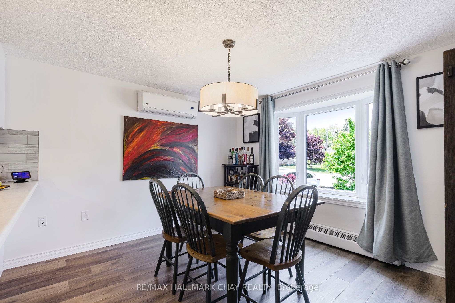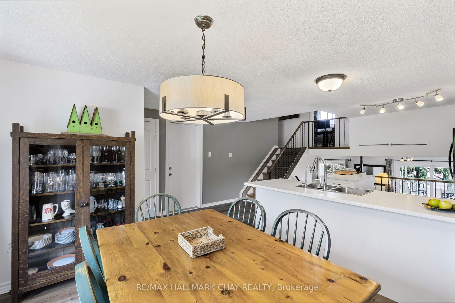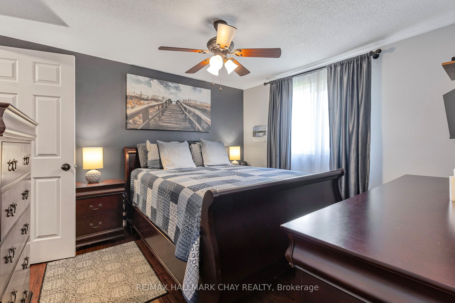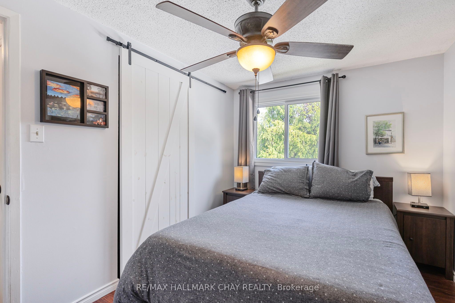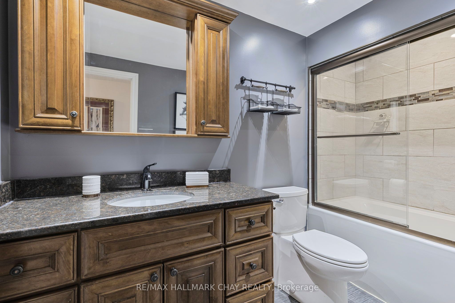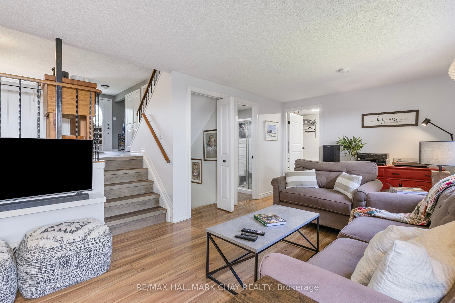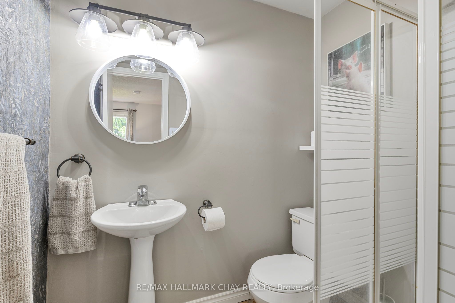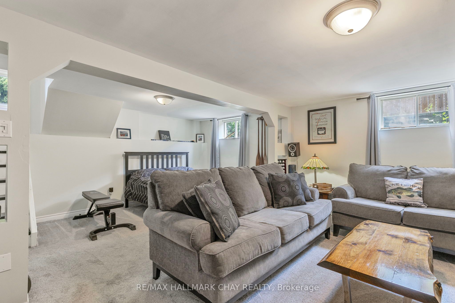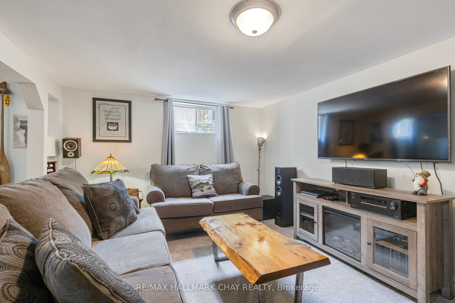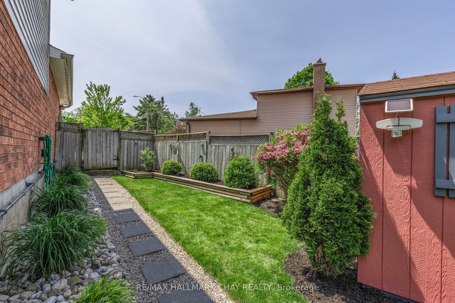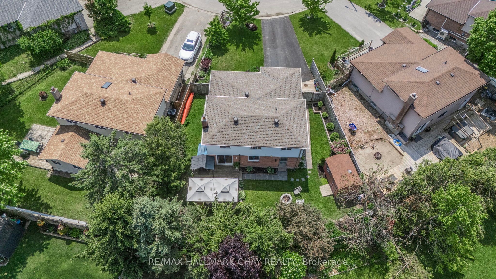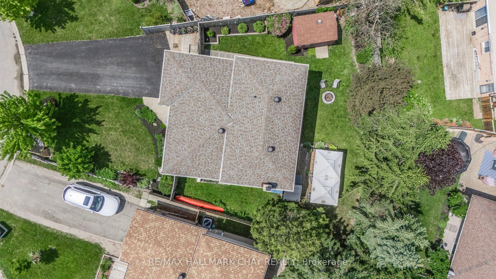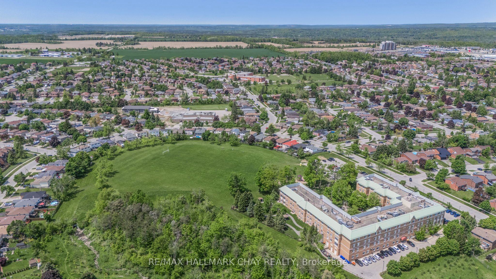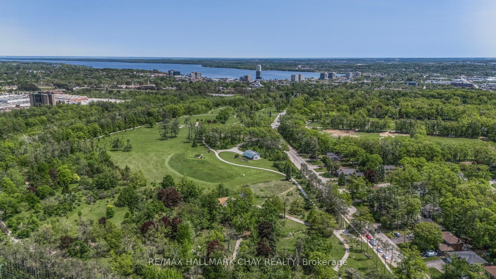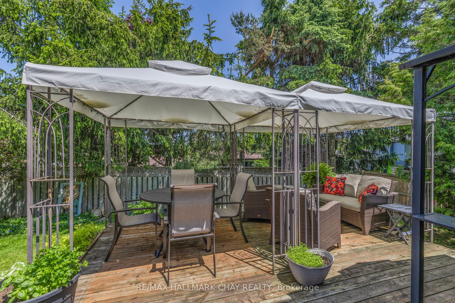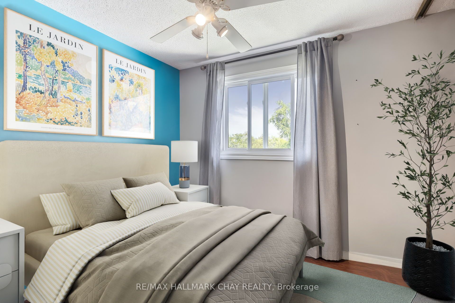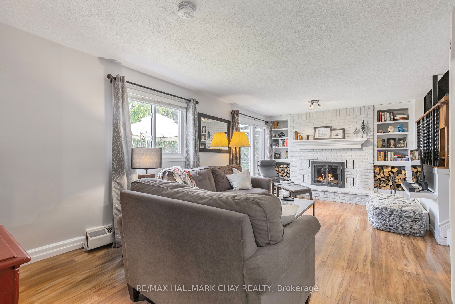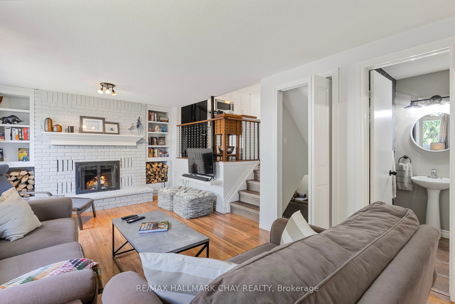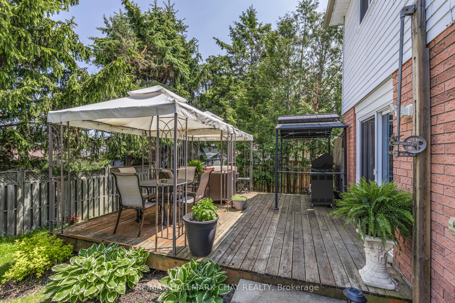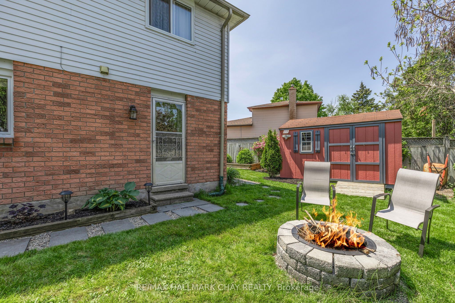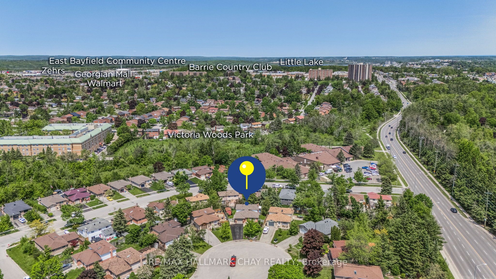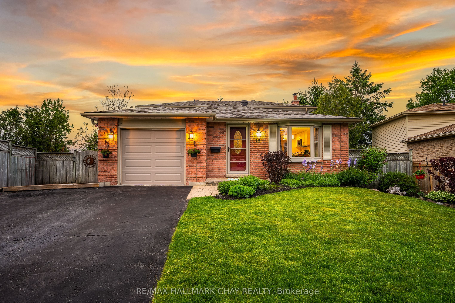
$749,900
Est. Payment
$2,864/mo*
*Based on 20% down, 4% interest, 30-year term
Listed by RE/MAX HALLMARK CHAY REALTY
Detached•MLS #S12196970•New
Price comparison with similar homes in Barrie
Compared to 65 similar homes
-9.0% Lower↓
Market Avg. of (65 similar homes)
$824,067
Note * Price comparison is based on the similar properties listed in the area and may not be accurate. Consult licences real estate agent for accurate comparison
Room Details
| Room | Features | Level |
|---|---|---|
Kitchen 2.76 × 3.5 m | Double SinkOverlooks DiningBacksplash | Main |
Dining Room 3.52 × 3.08 m | Large WindowCombined w/Kitchen | Main |
Primary Bedroom 3.33 × 3.56 m | Ceiling Fan(s)Large WindowWalk-In Closet(s) | Upper |
Bedroom 2 3.34 × 2.46 m | ClosetCeiling Fan(s)Window | Upper |
Bedroom 3 2.66 × 3.53 m | WindowClosetCeiling Fan(s) | Upper |
Living Room 6.68 × 3.55 m | FireplaceW/O To DeckLarge Window | Lower |
Client Remarks
Pride Of Ownership! Well Maintained Charming Detached 3 Bedroom Backsplit With Many Upgrades Completed Throughout. Nestled On Quiet Court In Family Friendly Neighbourhood, Just Steps To Sunnidale Park, & Close To All Amenities & Family Activities! Open Concept Layout Features New Laminate Flooring Throughout, New Kitchen With Centre Island, Modern White Cabinetry, Backsplash, & Combined With Dining Area Boasting A Large Window Overlooking The Front Yard! Spacious Living Room Boasts Cozy Wood Burning Fireplace, Windows Allowing Tons Of Natural Light, & Walk-Out To Wood Deck With Covered Gazebos! Plus 2 Piece Bathroom & Full Laundry Room With Sink & Separate Entrance To Backyard. 3 Spacious Bedrooms With Ceiling Fans, Closet Space & 4 Piece Bathroom. Fully Finished Basement Features Open Concept Rec Room With Broadloom Flooring, Perfect For An Additional Hangout Space! Beautiful Curb Appeal With Cherry Tree In Front Yard & Landscaped Throughout! Private Backyard With Landscaping, Wood Deck, Fire Pit, & 8x10 Wood Garden Shed For All Your Gardening Supplies Or Extra Storage! 1 Car Garage With Man Door & 4 Driveway Spaces With No Sidewalk! Tons Of Recently Completed Upgrades Including; All LED Smart Light Switches & Bulbs In Kitchen & Living Room. New Kitchen (2025). New Laminate Flooring (2025). Basement Broadloom (2020). Roof (2021). Eavestroughs (2022). Triple Pane Windows (2018). New Insulated Garage Door (2022). New Blown-In Insulation (2017). On Demand Hot Water Heater (2018). Reverse Osmosis System In Kitchen (2025). Water Softener. Heat Pump (2017). 125 AMP Panel. Ideal Location In North-End Barrie, Just Minutes To Some Of Barrie's Top Schools, Victoria Woods Park, Georgian Mall, East Bayfield Community Centre, Grocery Shopping, Restaurants, Barrie's Downtown Core, Highway 400, Centennial Beach & Park, Barrie Country Club, Little Lake & Lake Simcoe!
About This Property
18 Riverwood Court, Barrie, L4N 5Y5
Home Overview
Basic Information
Walk around the neighborhood
18 Riverwood Court, Barrie, L4N 5Y5
Shally Shi
Sales Representative, Dolphin Realty Inc
English, Mandarin
Residential ResaleProperty ManagementPre Construction
Mortgage Information
Estimated Payment
$0 Principal and Interest
 Walk Score for 18 Riverwood Court
Walk Score for 18 Riverwood Court

Book a Showing
Tour this home with Shally
Frequently Asked Questions
Can't find what you're looking for? Contact our support team for more information.
See the Latest Listings by Cities
1500+ home for sale in Ontario

Looking for Your Perfect Home?
Let us help you find the perfect home that matches your lifestyle
