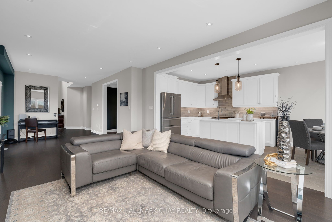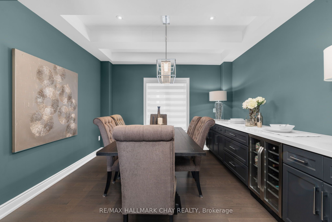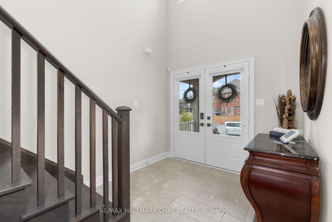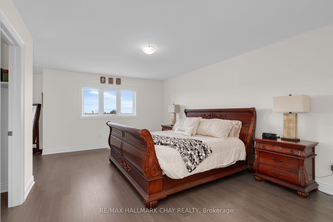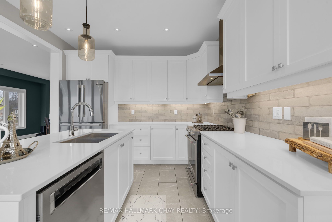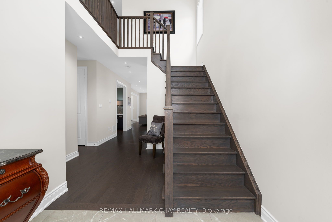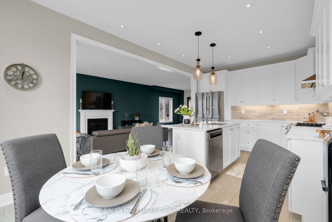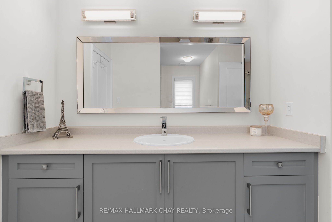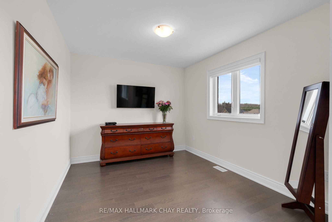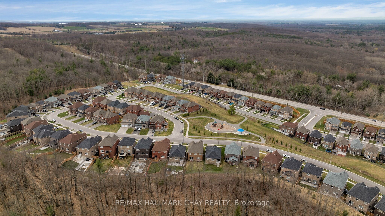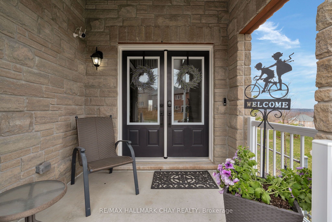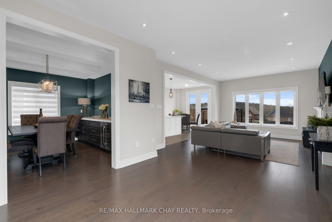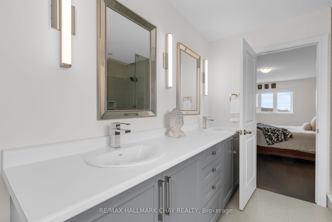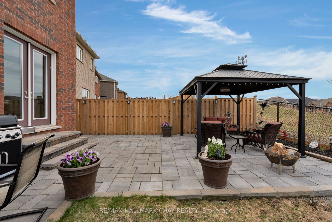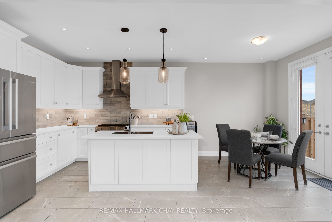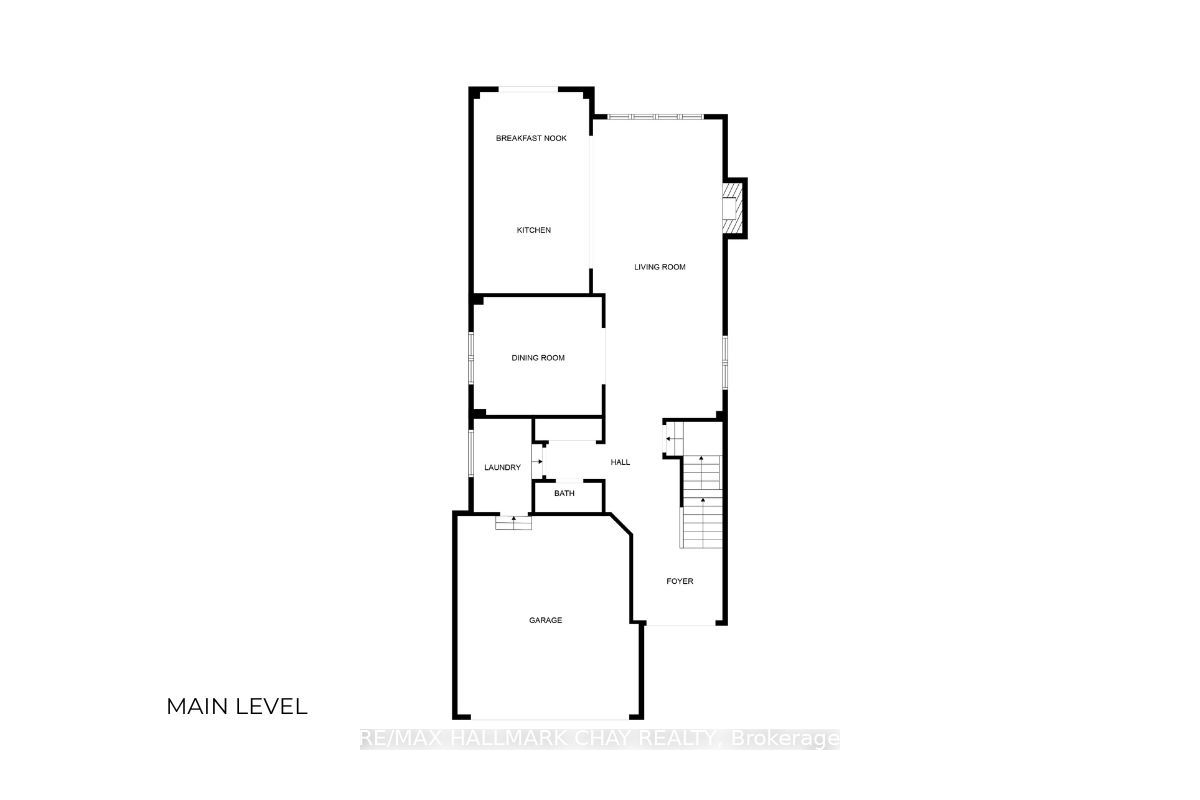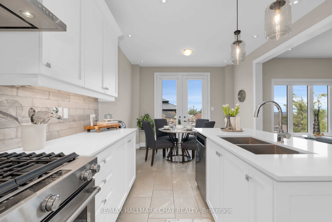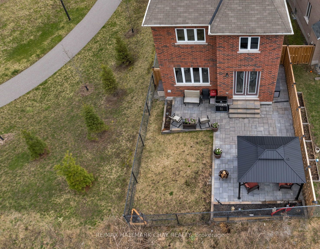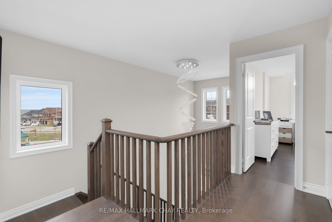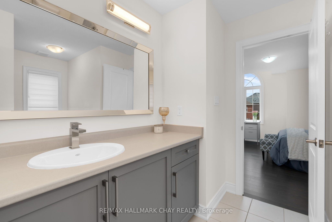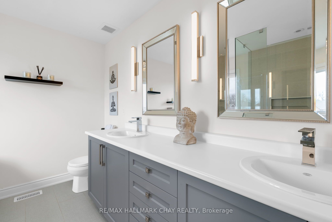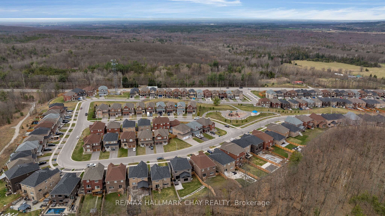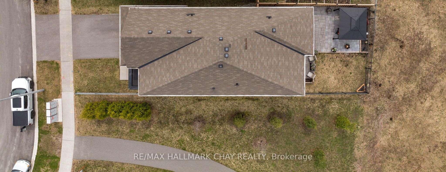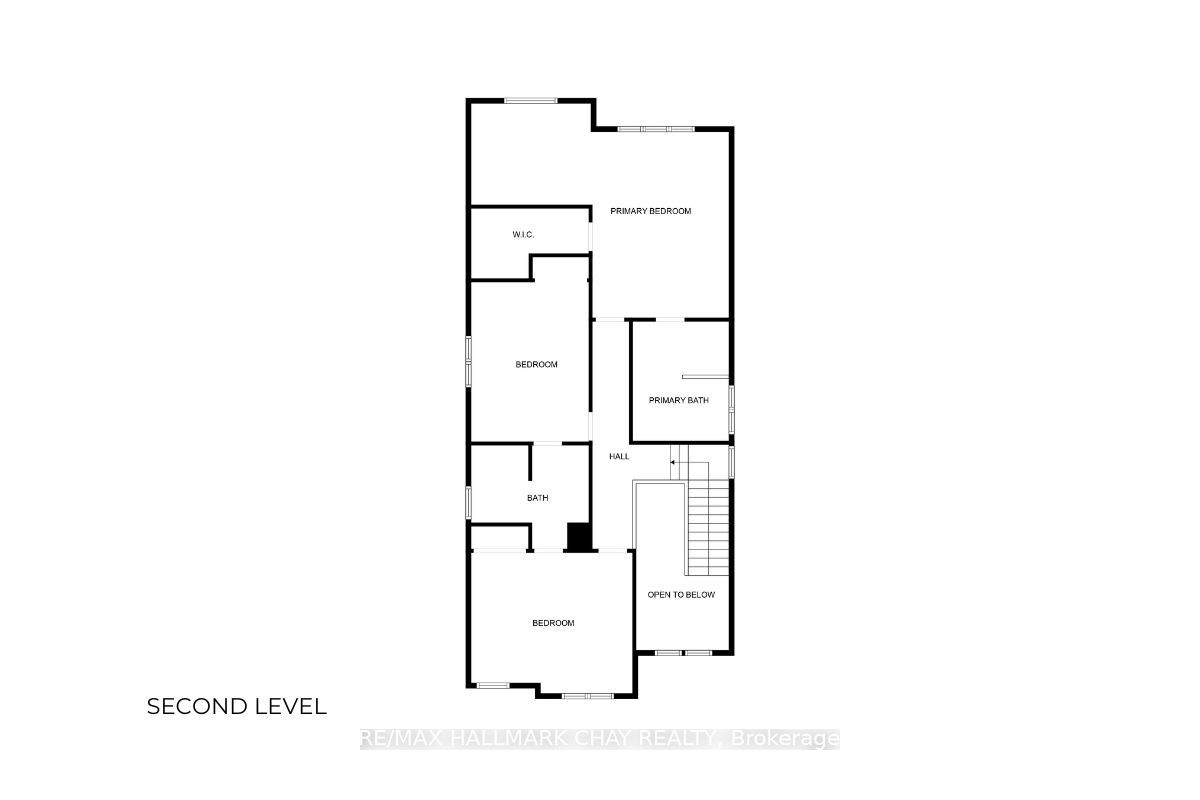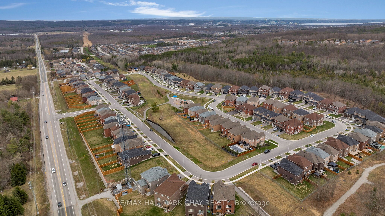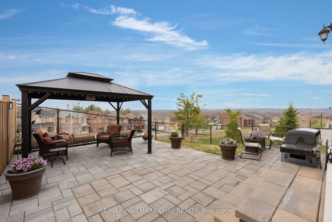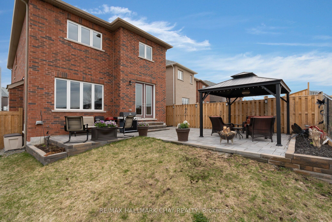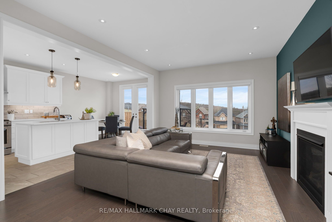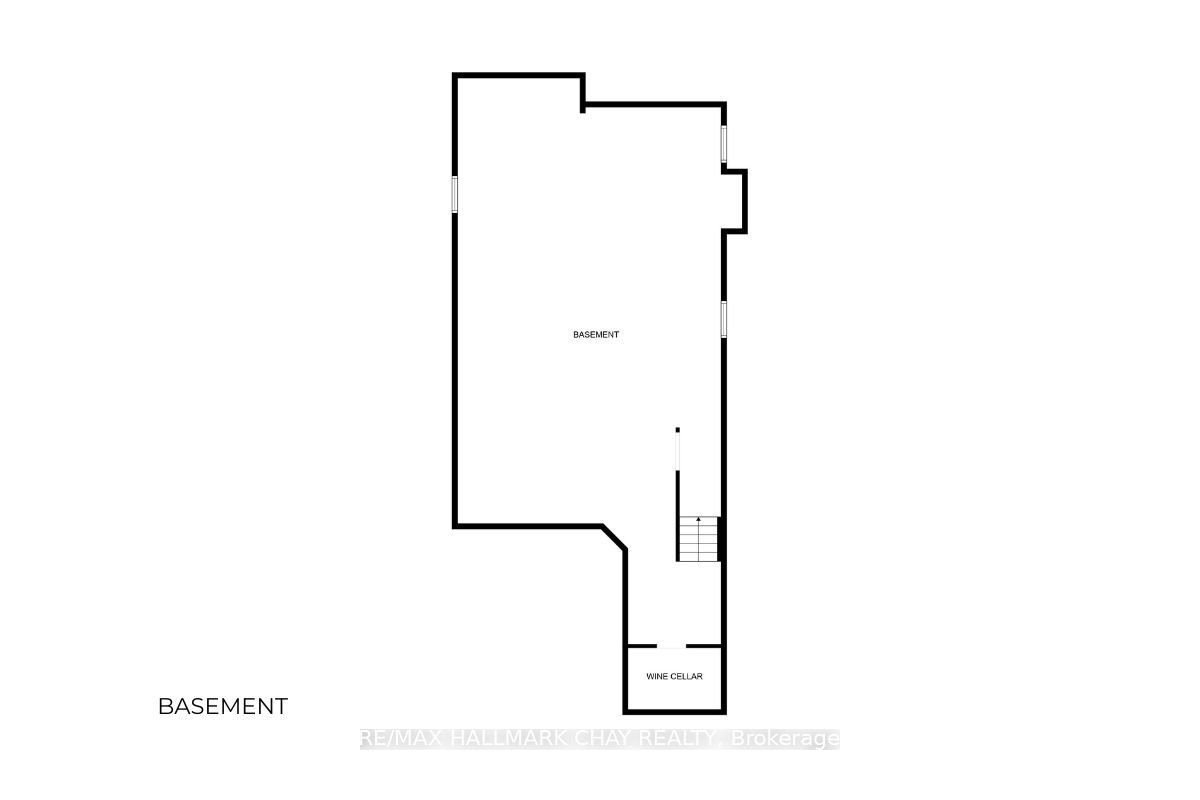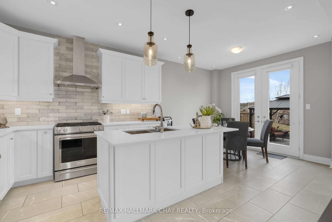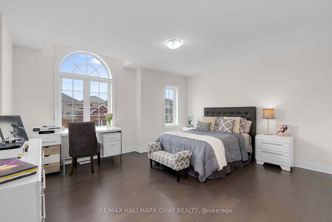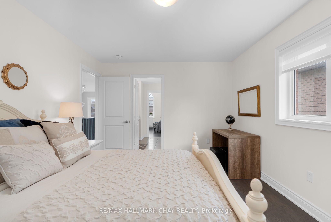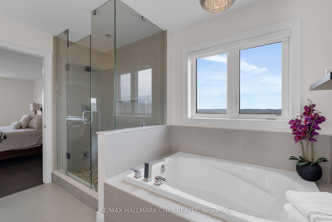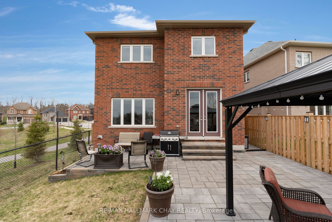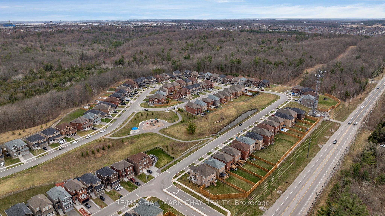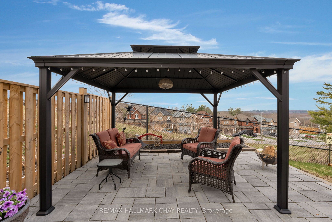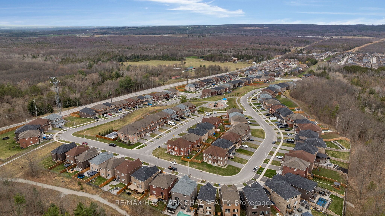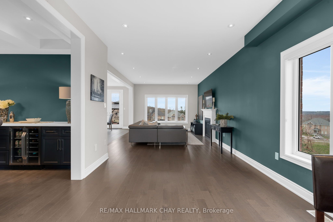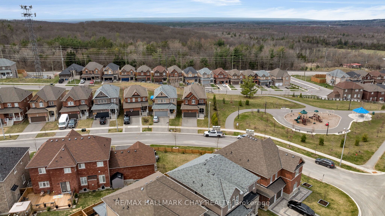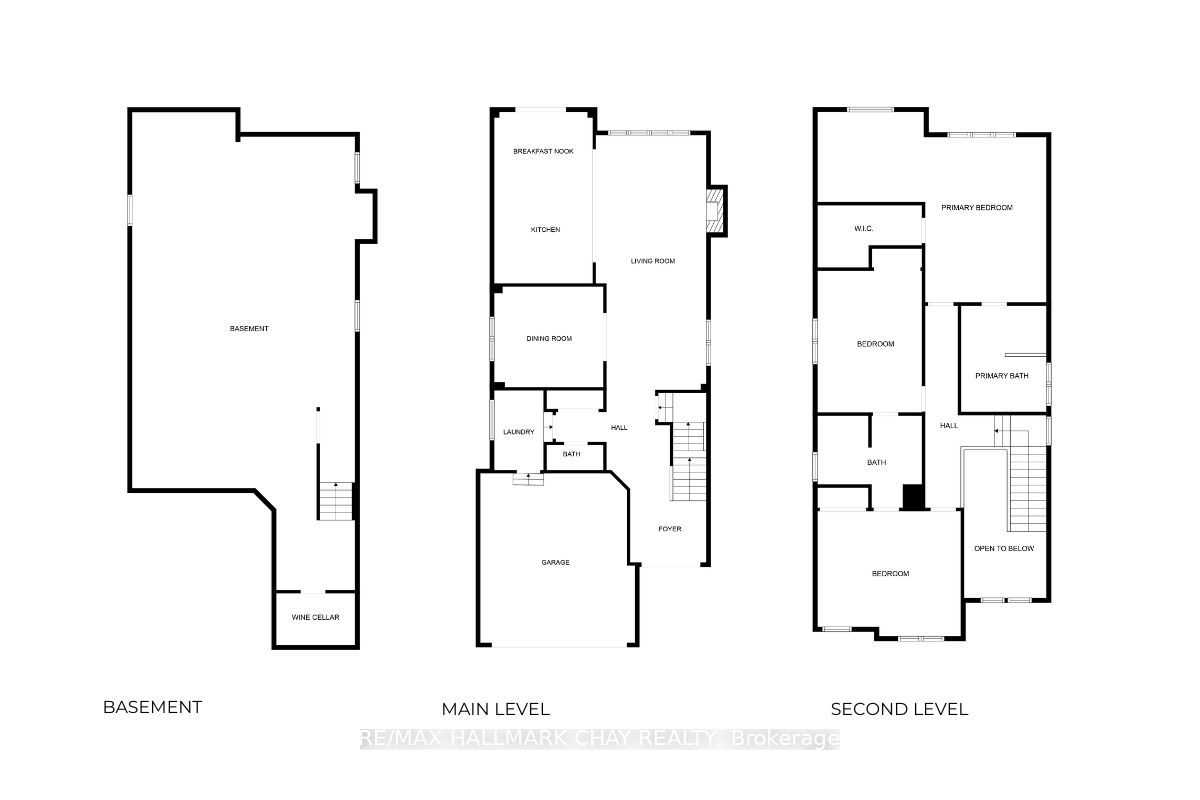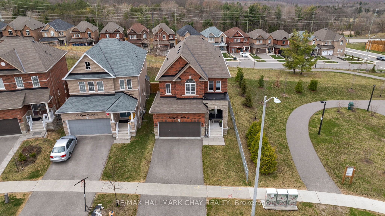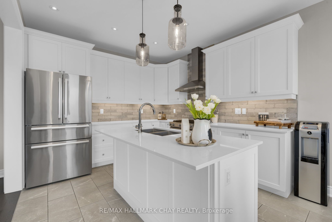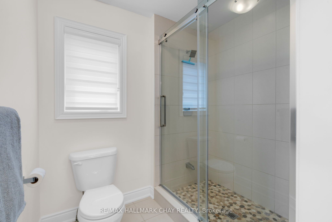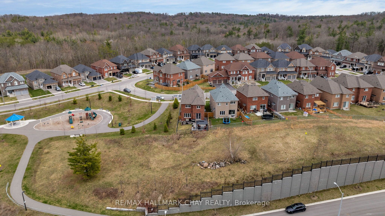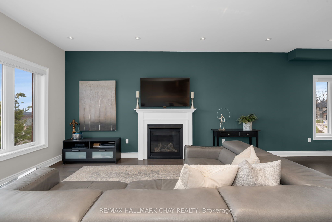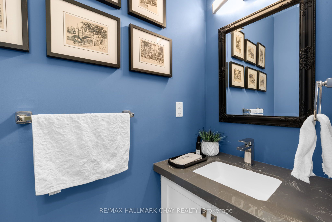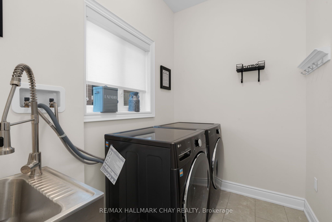
$1,199,999
Est. Payment
$4,583/mo*
*Based on 20% down, 4% interest, 30-year term
Listed by RE/MAX HALLMARK CHAY REALTY
Detached•MLS #S12110583•New
Price comparison with similar homes in Barrie
Compared to 59 similar homes
34.7% Higher↑
Market Avg. of (59 similar homes)
$891,196
Note * Price comparison is based on the similar properties listed in the area and may not be accurate. Consult licences real estate agent for accurate comparison
Client Remarks
Welcome to 18 Cypress Point Street located within a small enclave of homes in one of Barrie's newer communities - Pineview Greens Estates. This well-appointed family home offers stylish design, tons of upgrades and generous living space. Situated in a family centric neighbourhood, siding onto a park and open space, having direct neighbours on only one side - provides an extra level of privacy. With over 2,400 sq.ft. this two story detached 3-bedroom Royal Park home, is very well appointed with high-end design and functional detail at every turn. Welcoming front entrance via the covered front porch, leads you into a grand foyer with 18' ceilings, 2pc guest bath, main floor laundry room and direct inside access to the double garage. Step inside and find the stylish kitchen to delight the Chef of the family with tasteful white cabinetry (under mount lighting), centre island with sink, stunning backsplash, s/s range hood, quartz countertops, s/s appliances, plenty of storage. This functional space flows seamlessly into the convenient eating area, then extend your living space outdoors to your private fenced rear yard via generous sized patio doors. 9' ceilings, over-sized window package completely bathe this space with the warmth of natural light. Easy maintenance tile and hardwood flooring throughout. Open concept floor plan - kitchen - living rm - dining rm + incredible banquette with beverage centre - is perfect for entertaining. Custom coffered ceilings. Living room flows to the formal dining space for family time and special meals with guests. Beautiful oak staircase leads to the private level with large bedrooms - primary with a sitting area, massive closet and oversized 5pc spa-like ensuite with glass shower and soaker tub, two additional bedrooms with Jack & Jill main bath. This home offers plenty of functional storage. Full, unfinished basement for your own plans and design. Step outdoors to appreciate the beautiful unistone patio in the rear fully fenced yard.
About This Property
18 Cypress Point Street, Barrie, L4N 6J9
Home Overview
Basic Information
Walk around the neighborhood
18 Cypress Point Street, Barrie, L4N 6J9
Shally Shi
Sales Representative, Dolphin Realty Inc
English, Mandarin
Residential ResaleProperty ManagementPre Construction
Mortgage Information
Estimated Payment
$0 Principal and Interest
 Walk Score for 18 Cypress Point Street
Walk Score for 18 Cypress Point Street

Book a Showing
Tour this home with Shally
Frequently Asked Questions
Can't find what you're looking for? Contact our support team for more information.
See the Latest Listings by Cities
1500+ home for sale in Ontario

Looking for Your Perfect Home?
Let us help you find the perfect home that matches your lifestyle
