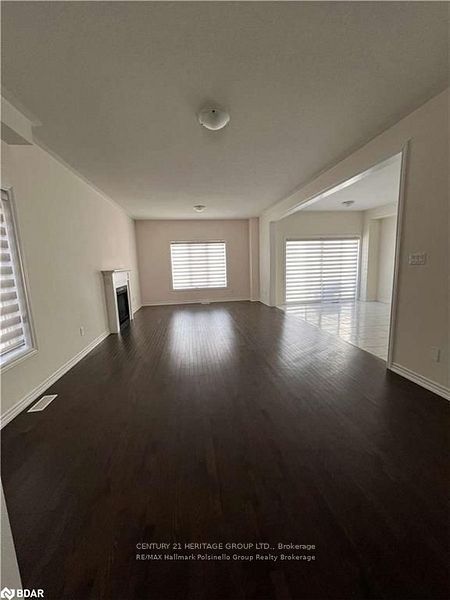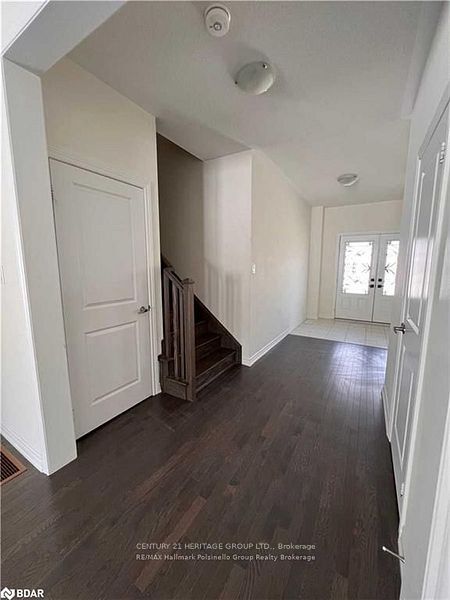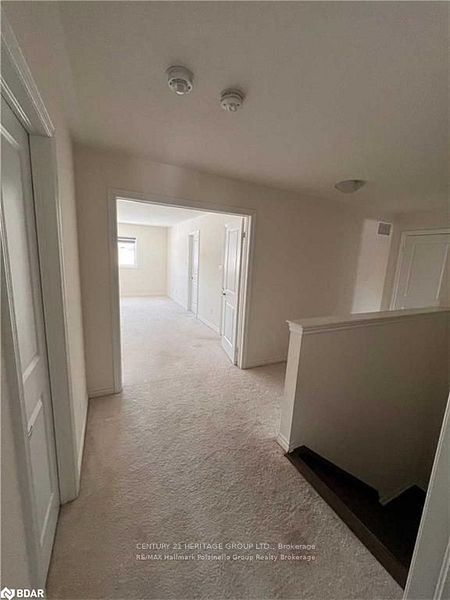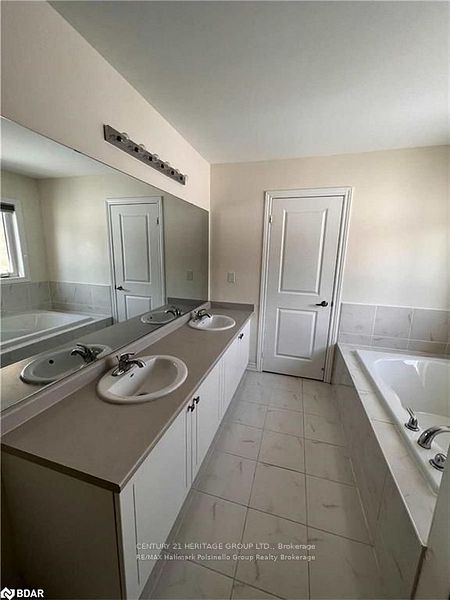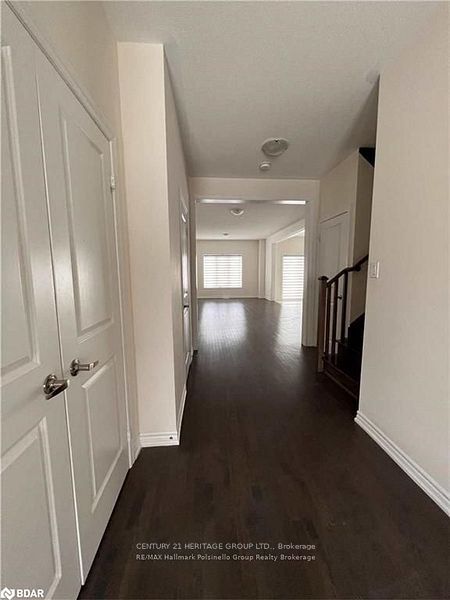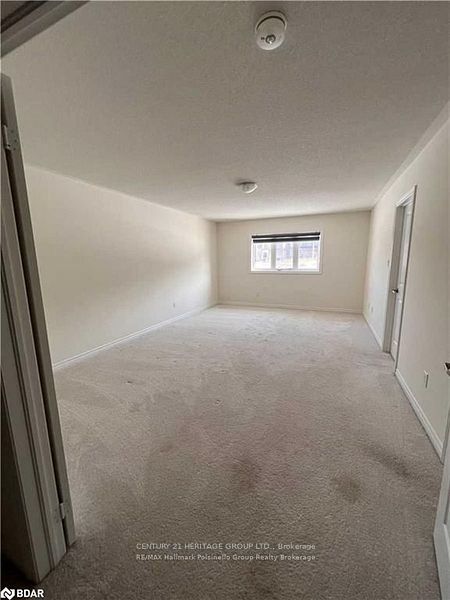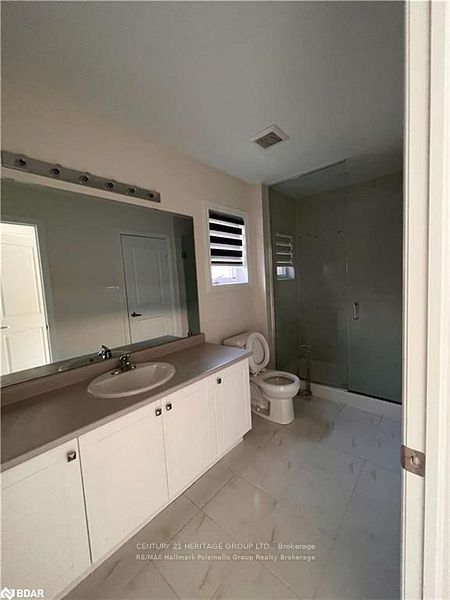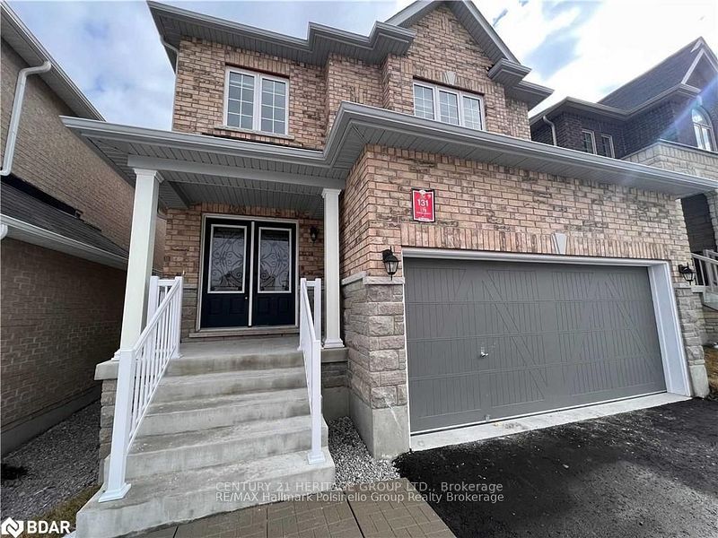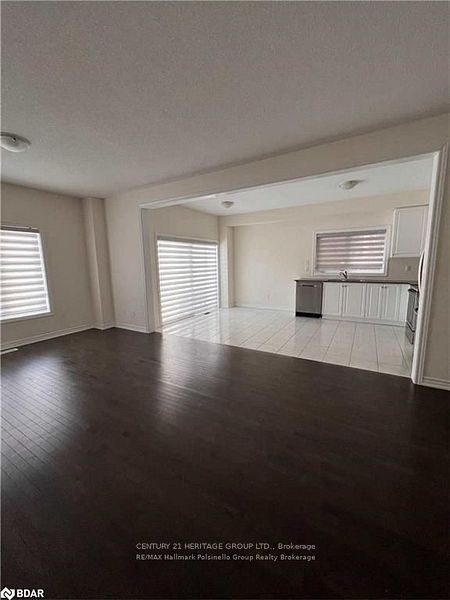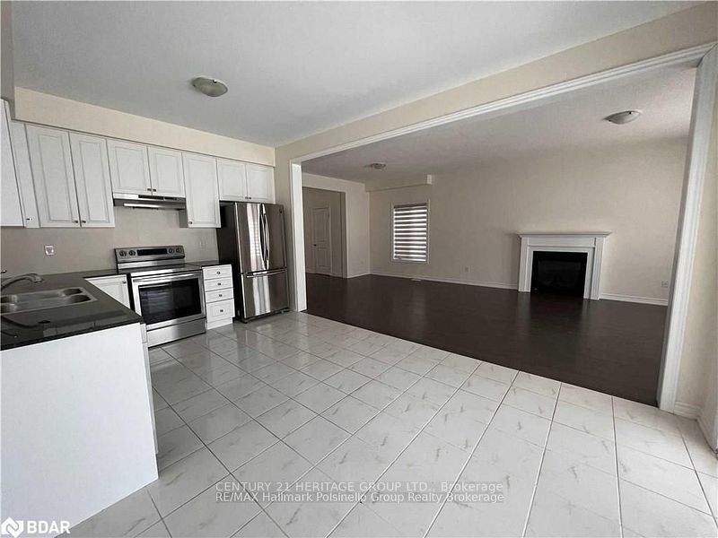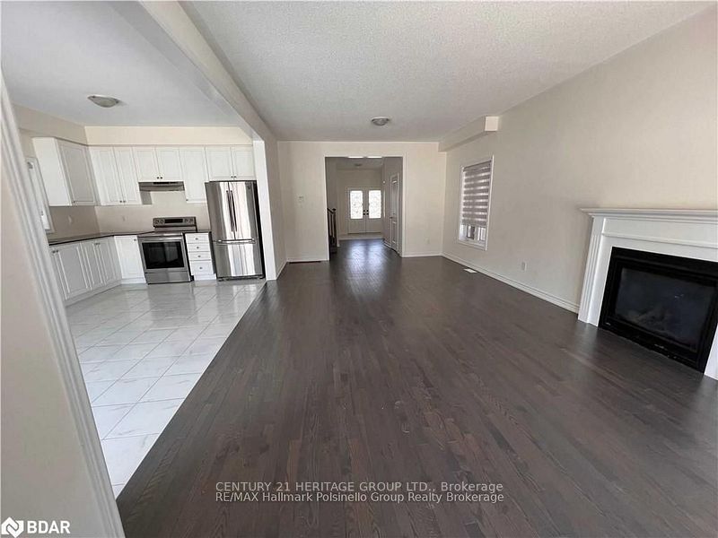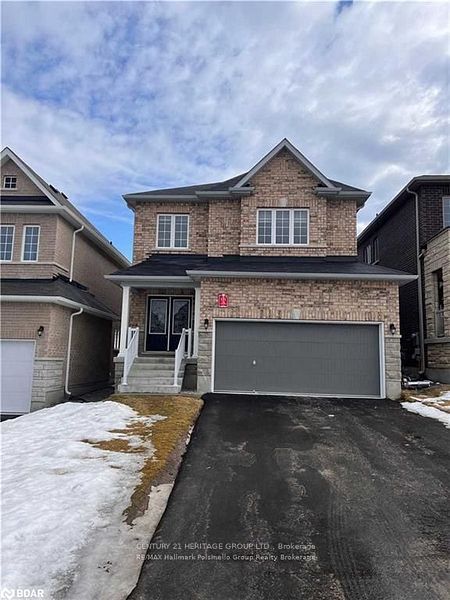
$3,100 /mo
Listed by CENTURY 21 HERITAGE GROUP LTD.
Detached•MLS #S12168459•New
Room Details
| Room | Features | Level |
|---|---|---|
Kitchen 3.28 × 2.74 m | Main | |
Living Room 9.14 × 3.99 m | Combined w/Dining | Main |
Primary Bedroom 6.14 × 5.1 m | Second | |
Bedroom 3.68 × 2.94 m | Second | |
Bedroom 3.28 × 2.44 m | Second |
Client Remarks
Royal Park Home In Sought After Ardagh Sitting On A Lrg 183' Deep Lot, Backing Onto Greenspace. Enter Into A Large Foyer Leading into The Great Room W/ Hardwood Floors, Gas F/P & Kitchen W/ Quartz Countertops & Lrg Sliding Doors. 2 Pcs Powder Rm on main flr & Laundry Rm W/ Garage Access. 3 Spacious Bdrms W/ Semi-Ensuite, Master W/ 5 Pcs Ensuite & Walk-In Closet. S/S Fridge, S/S Stove, Washer And Dryer, S/S Dishwasher, Garage Door Opener. Close To Hwy, Schools, Park, Transit And Amenities. Hot Water Tank Is Rental.
About This Property
174 Muirfield Drive, Barrie, L4N 6K7
Home Overview
Basic Information
Walk around the neighborhood
174 Muirfield Drive, Barrie, L4N 6K7
Shally Shi
Sales Representative, Dolphin Realty Inc
English, Mandarin
Residential ResaleProperty ManagementPre Construction
 Walk Score for 174 Muirfield Drive
Walk Score for 174 Muirfield Drive

Book a Showing
Tour this home with Shally
Frequently Asked Questions
Can't find what you're looking for? Contact our support team for more information.
See the Latest Listings by Cities
1500+ home for sale in Ontario

Looking for Your Perfect Home?
Let us help you find the perfect home that matches your lifestyle
