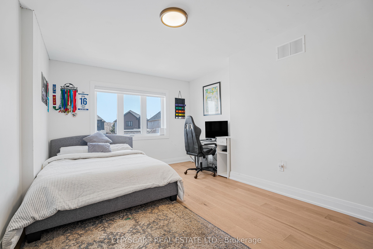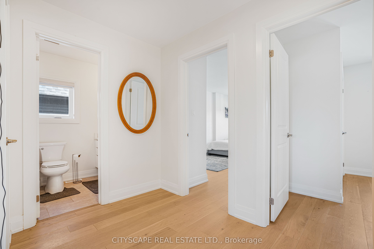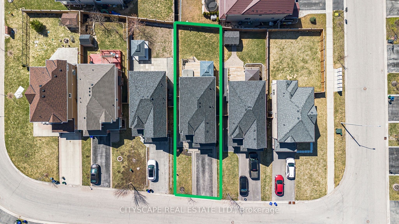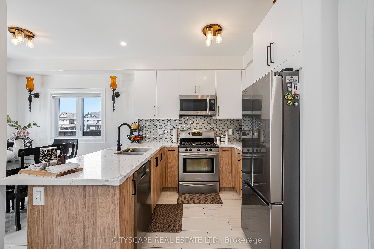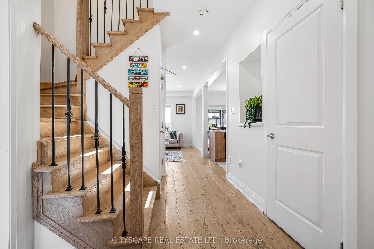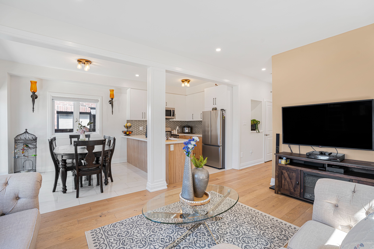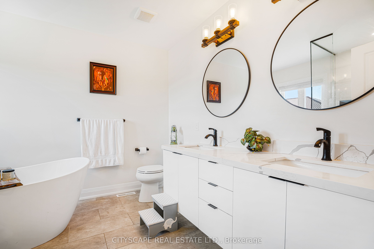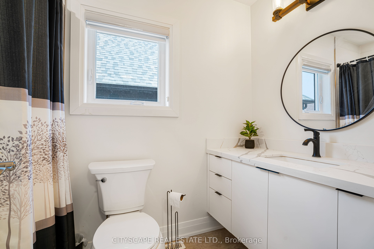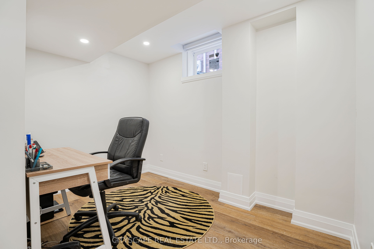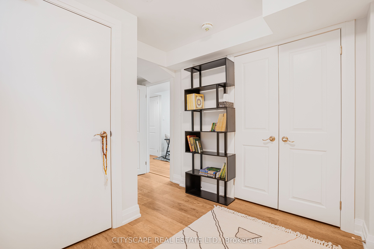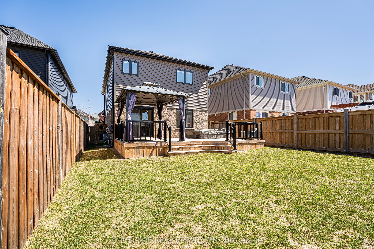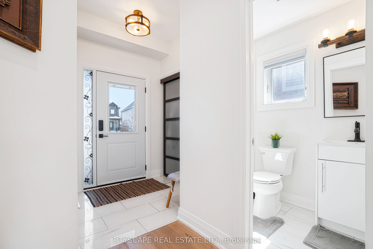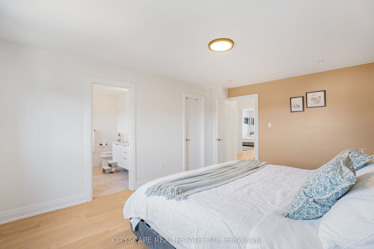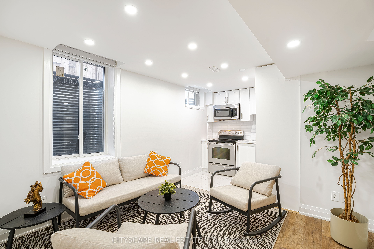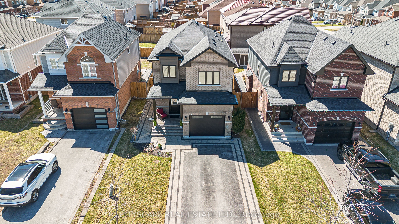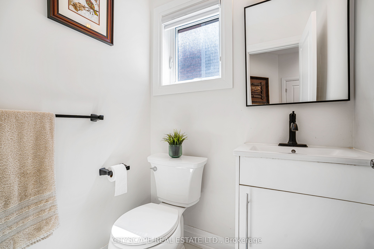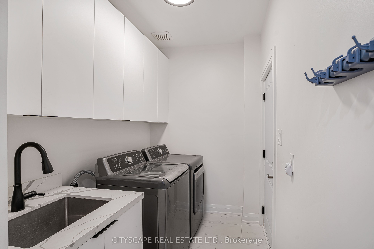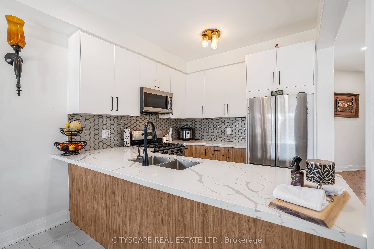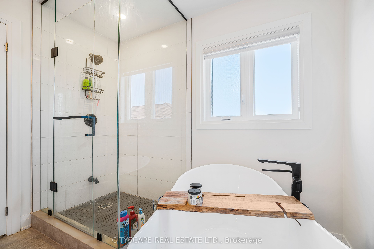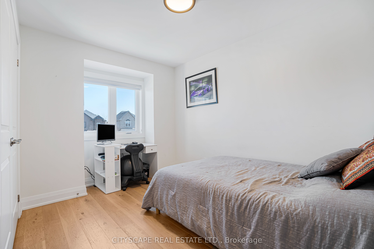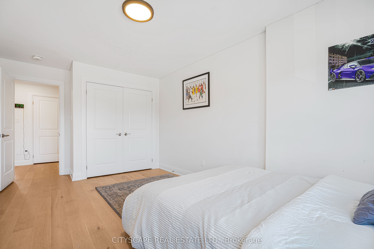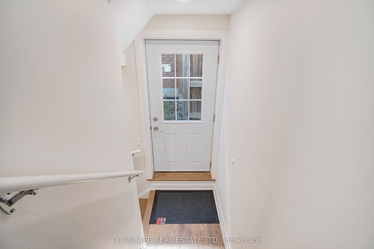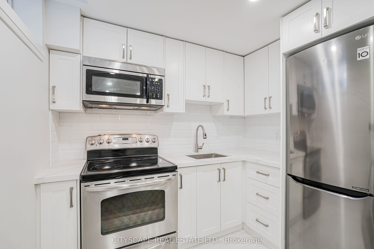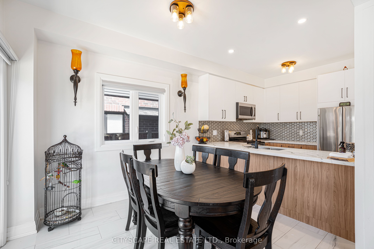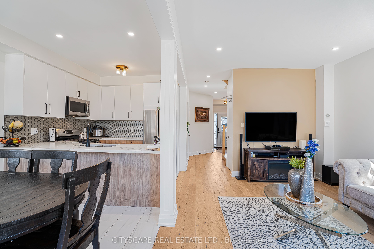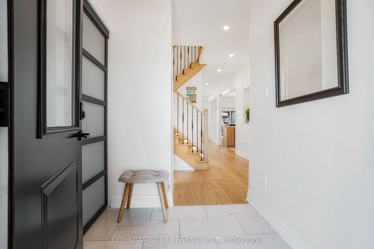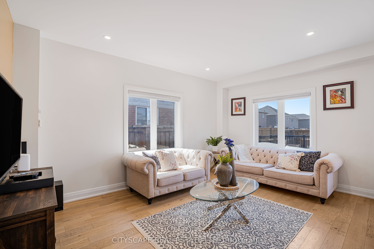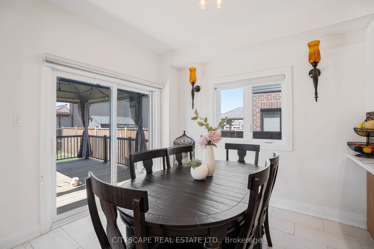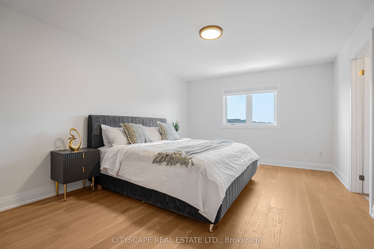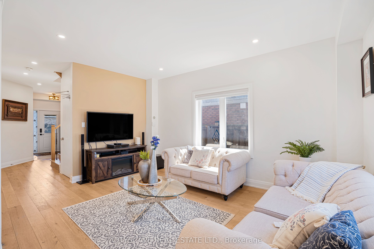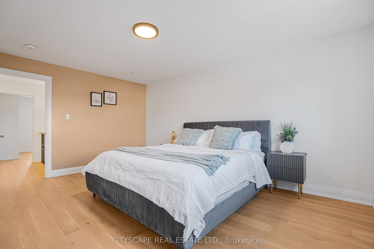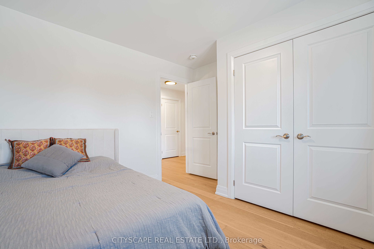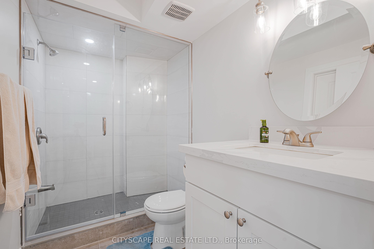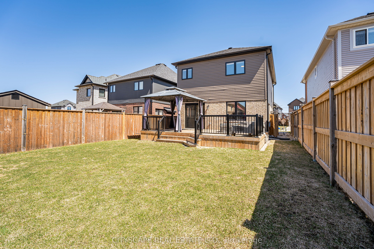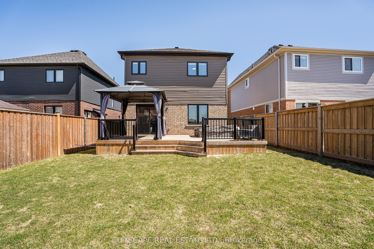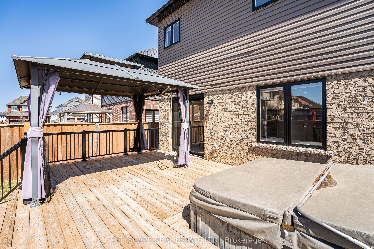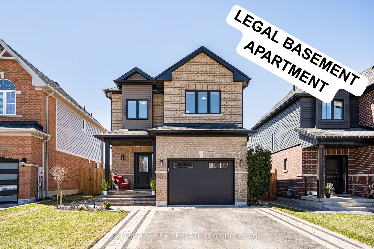
$999,999
Est. Payment
$3,819/mo*
*Based on 20% down, 4% interest, 30-year term
Listed by CITYSCAPE REAL ESTATE LTD.
Detached•MLS #S12096769•New
Price comparison with similar homes in Barrie
Compared to 56 similar homes
-7.4% Lower↓
Market Avg. of (56 similar homes)
$1,079,923
Note * Price comparison is based on the similar properties listed in the area and may not be accurate. Consult licences real estate agent for accurate comparison
Room Details
| Room | Features | Level |
|---|---|---|
Bedroom 2 2.46 × 3.67 m | Second | |
Bedroom 4.89 × 3.66 m | 4 Pc Ensuite | Main |
Bedroom 3 4.59 × 2.77 m | Second | |
Bedroom 4 2.68 × 3.29 m | Basement | |
Kitchen 2.74 × 2.74 m | Backsplash | Ground |
Living Room 3.29 × 3.72 m | Combined w/Kitchen | Basement |
Client Remarks
UPSCALE FAMILY HOME WITH LEGAL SECOND SUITE & OVER 100K OF STYLISH UPGRADES IN A PRIME LOCATION! Nestled on a quiet, family-friendly street in the sought-after Innis-Shore neighborhood! This impressive home boasts over 2400+ sq. ft.(basement included) of beautifully finished living space designed for comfort and style. Every detail makes a statement, from its grandeur, curb appeal, interlock walkway, extra-large driveway that can accommodate up to 4 cars and a welcoming front porch. Inside, elegance abounds with recent upgrades in 2022, including a freshly renovated kitchen, bathrooms, hardwood flooring throughout, central vacuum, humidifier, new roof and more.. The main level is designed for family gatherings, featuring hardwood floors, pot lighting, a bright kitchen with quartz counters, backsplash and stainless steel appliances. The lavish primary retreat upstairs includes a walk-in closet and a spa-like 4-piece ensuite with a double vanity with quartz countertop, freestanding soaker tub and large walk-in glass shower. Two additional, generously sized bedrooms ensure everyone has their own space. The finished walkout basement opens up endless possibilities, presenting a legal second suite complete with a kitchen, two bedrooms, a full bathroom and separate laundry, ideal for extended family or income potential. Outside, unwind in the fully fenced backyard, which features a spacious deck, an irrigation system and a gazebo. Enjoy easy walking access to nearby schools, parks and scenic trails. Great location close to Hwy 400, GO station and library. With thoughtful design, upscale finishes and a coveted location, this is a rare offering you will be proud to call home! LA is brother of a seller.
About This Property
143 Sun King Crescent, Barrie, L4M 0E4
Home Overview
Basic Information
Walk around the neighborhood
143 Sun King Crescent, Barrie, L4M 0E4
Shally Shi
Sales Representative, Dolphin Realty Inc
English, Mandarin
Residential ResaleProperty ManagementPre Construction
Mortgage Information
Estimated Payment
$0 Principal and Interest
 Walk Score for 143 Sun King Crescent
Walk Score for 143 Sun King Crescent

Book a Showing
Tour this home with Shally
Frequently Asked Questions
Can't find what you're looking for? Contact our support team for more information.
See the Latest Listings by Cities
1500+ home for sale in Ontario

Looking for Your Perfect Home?
Let us help you find the perfect home that matches your lifestyle
