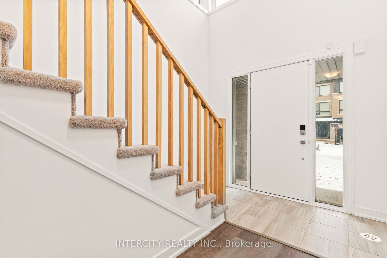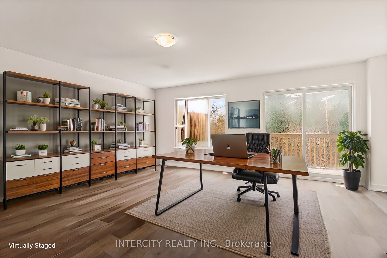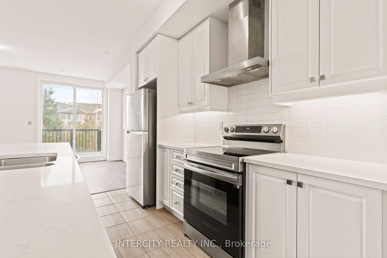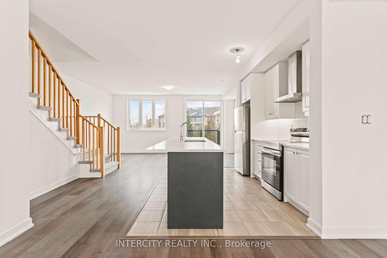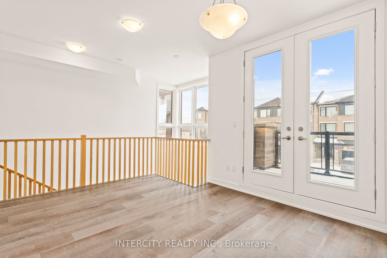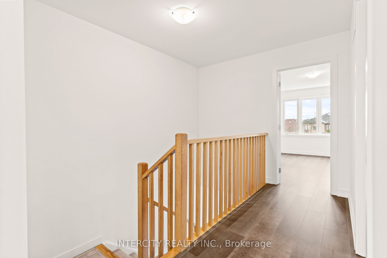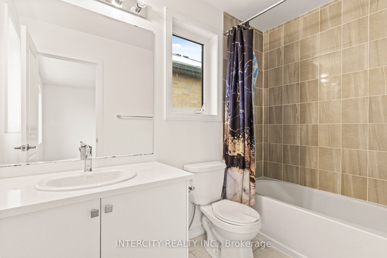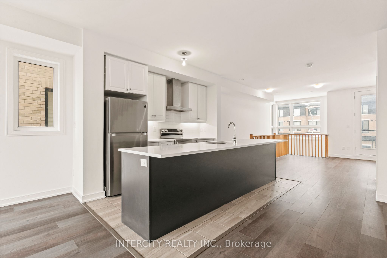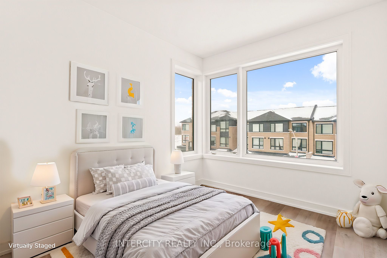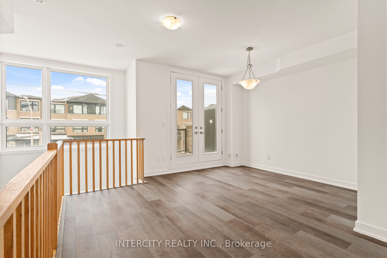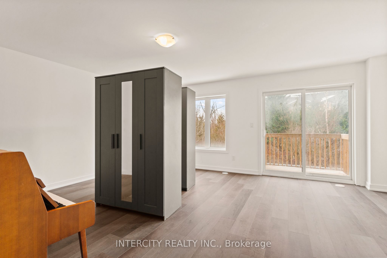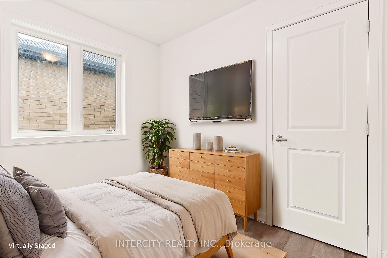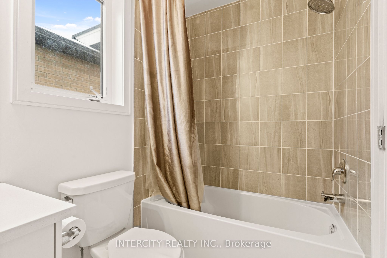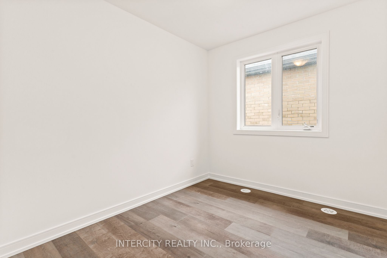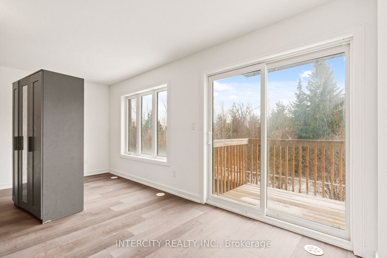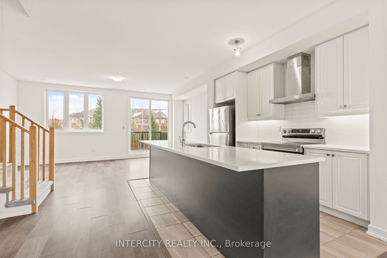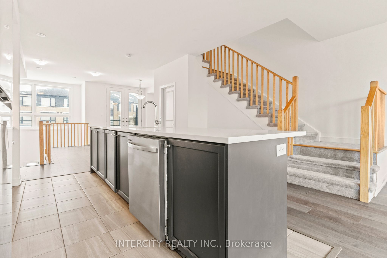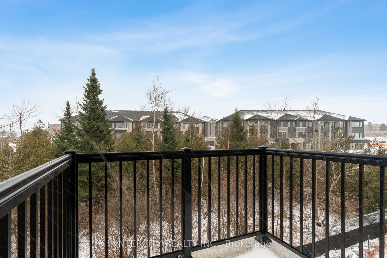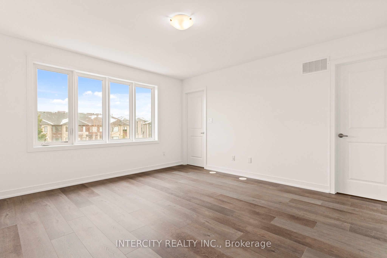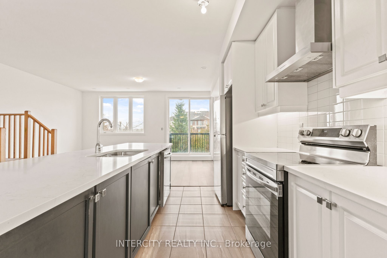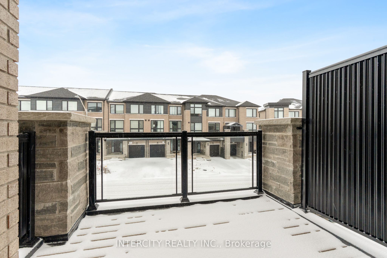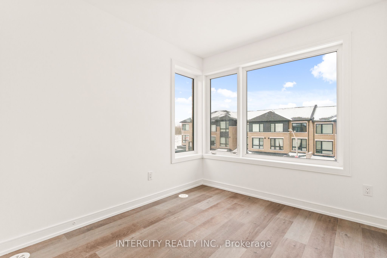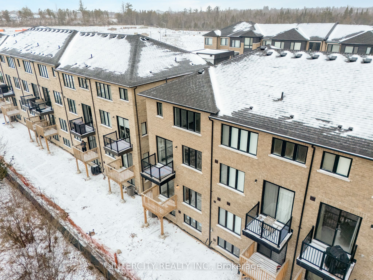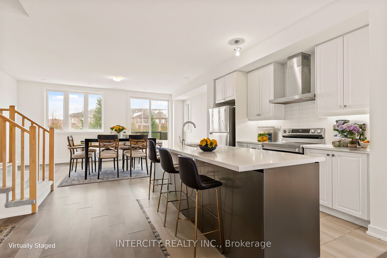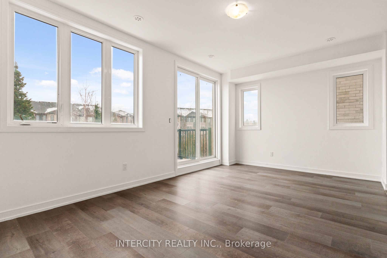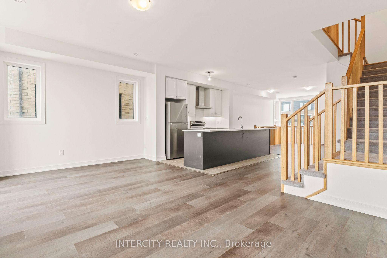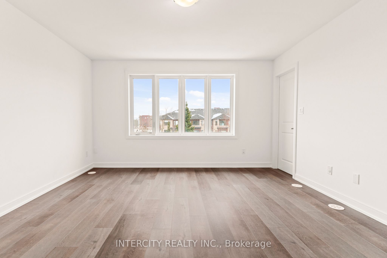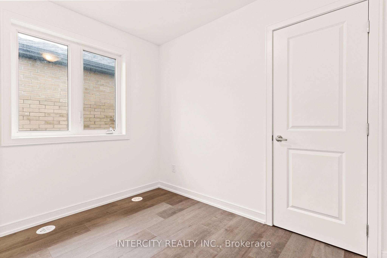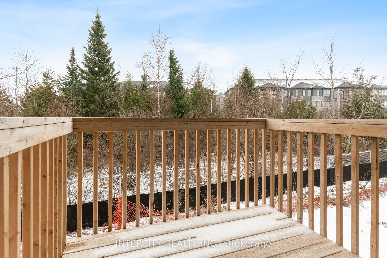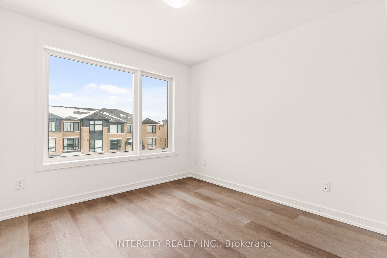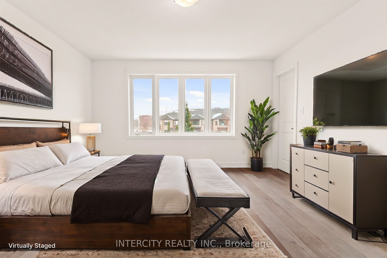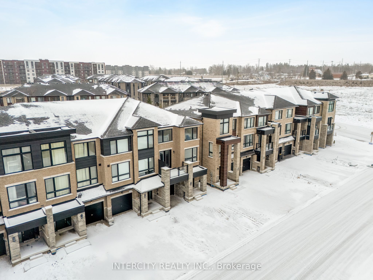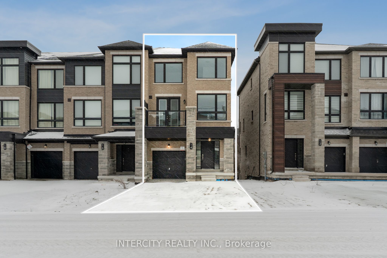
$799,000
Est. Payment
$3,052/mo*
*Based on 20% down, 4% interest, 30-year term
Listed by INTERCITY REALTY INC.
Att/Row/Townhouse•MLS #S12062084•New
Price comparison with similar homes in Barrie
Compared to 6 similar homes
7.4% Higher↑
Market Avg. of (6 similar homes)
$743,981
Note * Price comparison is based on the similar properties listed in the area and may not be accurate. Consult licences real estate agent for accurate comparison
Room Details
| Room | Features | Level |
|---|---|---|
Kitchen 2.59 × 3.35 m | Open ConceptStainless Steel ApplQuartz Counter | Second |
Living Room 4.62 × 4.72 m | Open ConceptVinyl FloorW/O To Balcony | Second |
Primary Bedroom 4.1 × 4.36 m | Vinyl FloorWalk-In Closet(s)Large Window | Third |
Bedroom 2 3.1 × 3.1 m | Vinyl FloorClosetLarge Window | Third |
Bedroom 3 2.54 × 2.89 m | Vinyl FloorClosetLarge Window | Third |
Bedroom 4 2.89 × 2.43 m | Vinyl FloorB/I ClosetLarge Window | Third |
Client Remarks
Discover this stunning executive corner townhome in a family-friendly neighbourhood at Yonge & Mapleview Dr E, Barrie. Offering over 2,000 sq ft of bright and spacious living, this 4 bedroom, 2.5 bathroom home is perfect for growing families. The finished Rec room on the main floor provides a versatile space that can be used as a 5th bedroom, playroom, or home office. The open-concept second floor layout features 9-ft ceilings, large windows, and upgraded flooring, creating a warm and inviting atmosphere. The modern kitchen boasts quartz countertops, stainless steel appliances, a stylish backsplash, and a breakfast island perfect for busy mornings and family meals. Retreat to the primary suite, which includes a walk-in closet and a spa-like ensuite. Additional spacious bedrooms offer plenty of room for the whole family. Enjoy the beautiful ravine lot, providing privacy and scenic views with no rear neighbours. The home also features a 2 private balconies, main-floor laundry, Plus, the unfinished lookout basement offers endless possibilities whether you envision a future entertainment space, a home gym, or extra storage. Located just minutes from parks, top-rated schools, GO Transit, shopping, restaurants, and major highways, this move-in-ready home is the perfect blend of luxury, comfort, and convenience. Don't miss out schedule your private showing today!
About This Property
14 Blue Forest Crescent, Barrie, L9J 0N3
Home Overview
Basic Information
Walk around the neighborhood
14 Blue Forest Crescent, Barrie, L9J 0N3
Shally Shi
Sales Representative, Dolphin Realty Inc
English, Mandarin
Residential ResaleProperty ManagementPre Construction
Mortgage Information
Estimated Payment
$0 Principal and Interest
 Walk Score for 14 Blue Forest Crescent
Walk Score for 14 Blue Forest Crescent

Book a Showing
Tour this home with Shally
Frequently Asked Questions
Can't find what you're looking for? Contact our support team for more information.
Check out 100+ listings near this property. Listings updated daily
See the Latest Listings by Cities
1500+ home for sale in Ontario

Looking for Your Perfect Home?
Let us help you find the perfect home that matches your lifestyle
