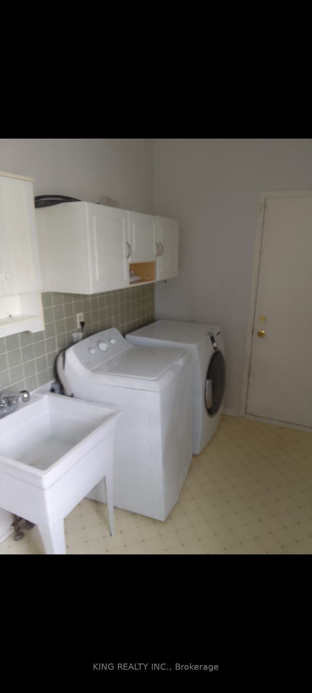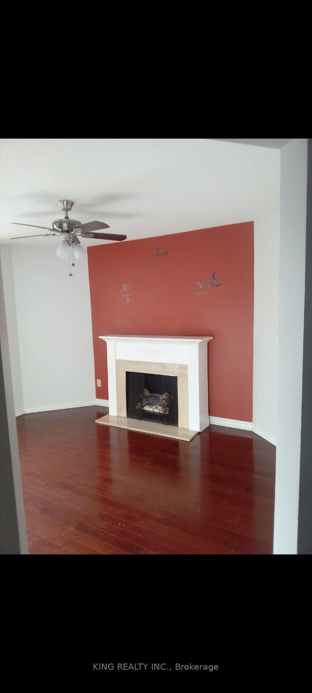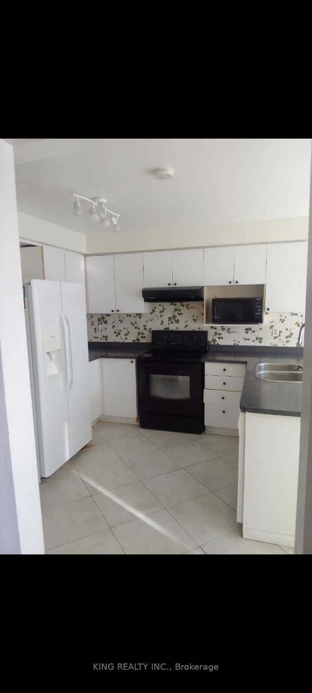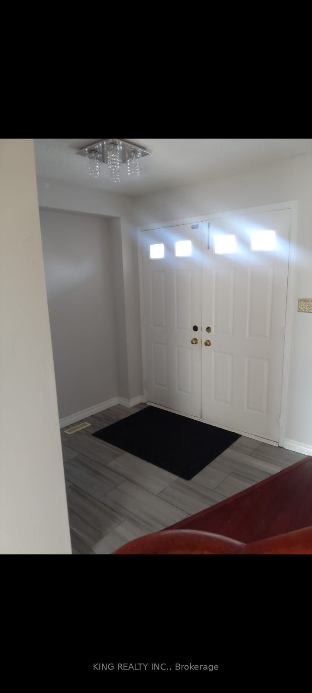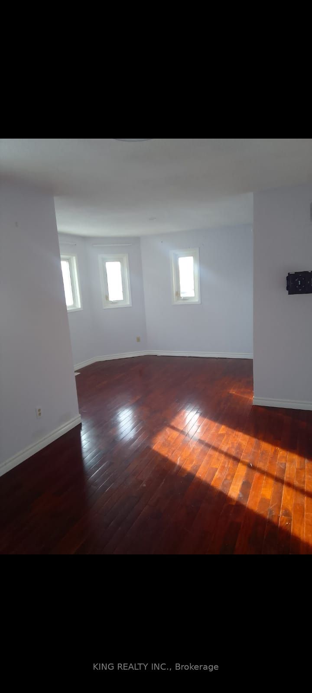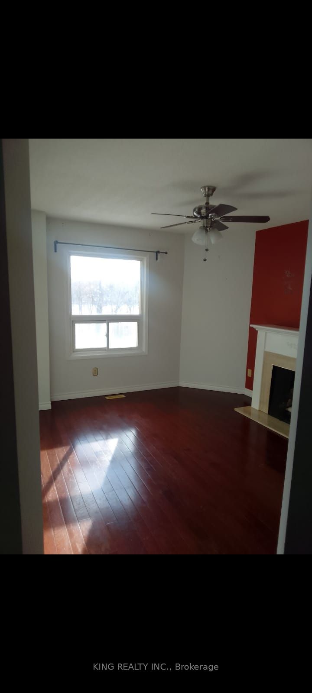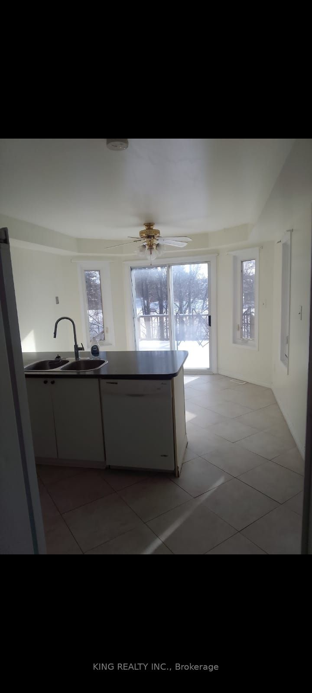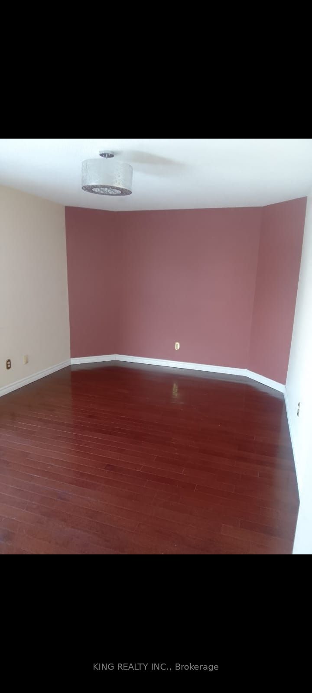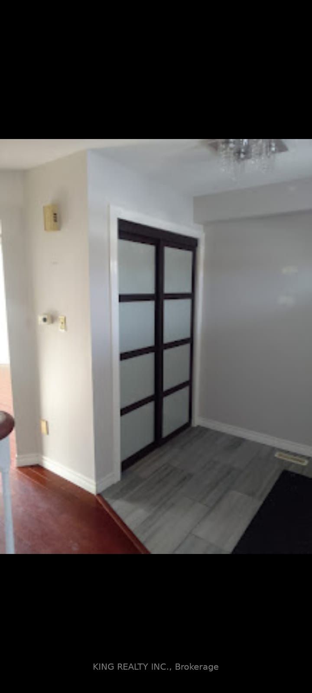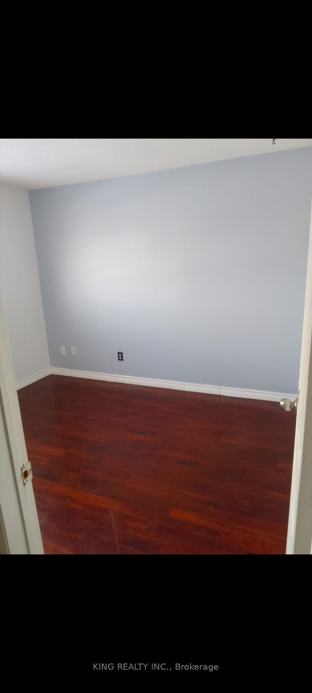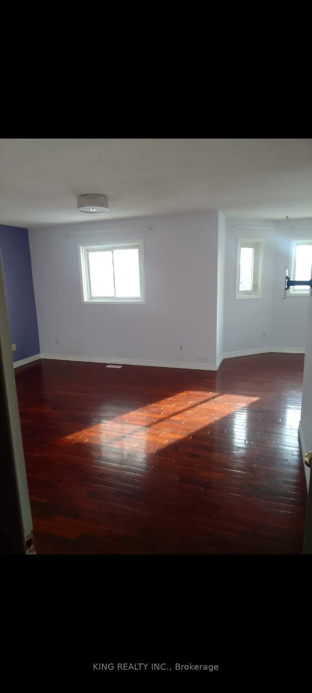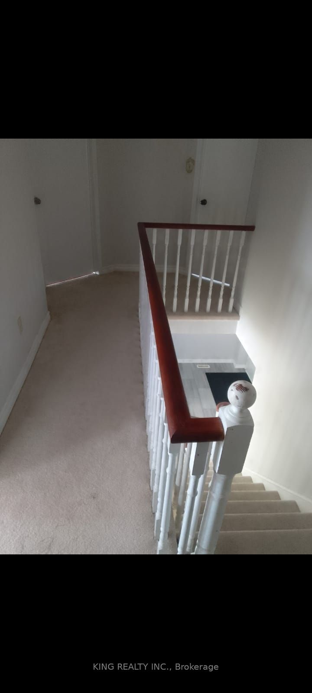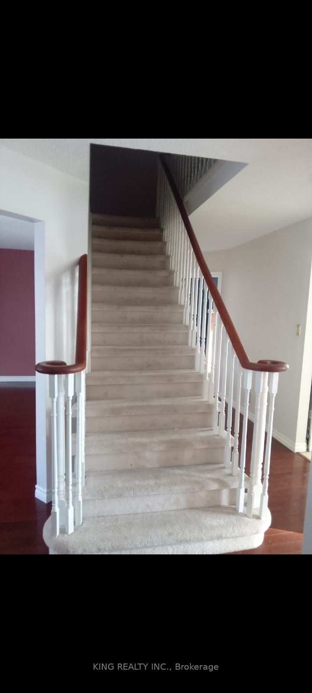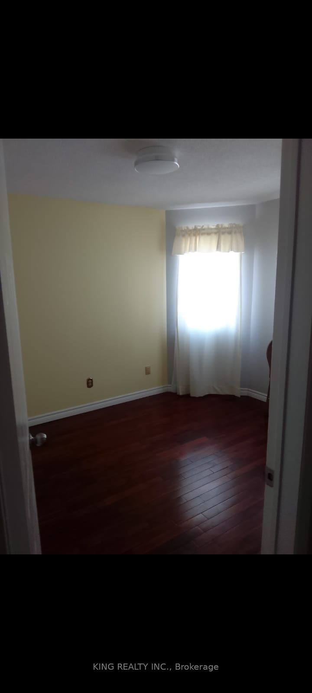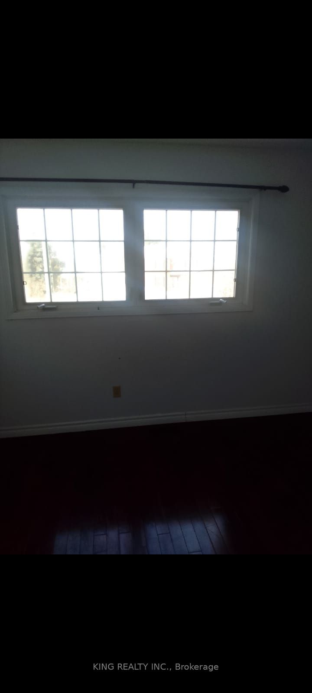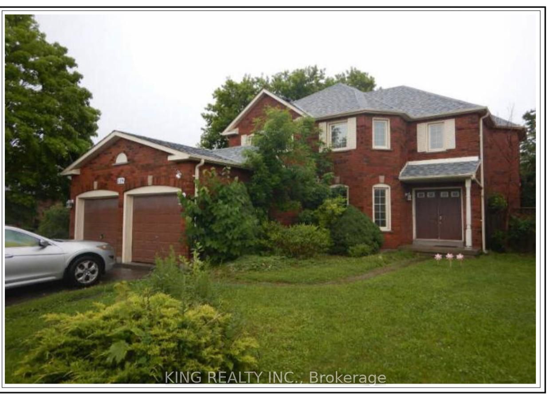
$949,000
Est. Payment
$3,625/mo*
*Based on 20% down, 4% interest, 30-year term
Listed by KING REALTY INC.
Detached•MLS #S12159651•New
Room Details
| Room | Features | Level |
|---|---|---|
Living Room 4.87 × 3.31 m | Hardwood FloorFireplace | Main |
Dining Room 3.31 × 3.96 m | Main | |
Bedroom 3.31 × 5.25 m | Second | |
Bedroom 2 3.97 × 3.32 m | Second | |
Bedroom 3 3.35 × 3.88 m | Second | |
Bedroom 4 3.2 × 3.35 m | Second |
Client Remarks
This spacious 5+3 bedroom, 2+3 bathroom family home with a fully finished basement and separate entrance offers great flexibility, featuring three additional bedrooms each with its own ensuite and a second kitchen ideal for extended family or rental income. Located in a sought-after neighborhood near schools, parks, Georgian Mall, East Bayfield Community Center, Georgian College, Royal Victoria Hospital, and major commuter routes, it sits on a 49' wide lot with a beautifully landscaped backyard, lush gardens, a serene pond, and a 16x12 wooden deck. Inside, the home offers a bright eat-in kitchen with modern appliances, an updated master ensuite, LED pot lights, and thoughtful upgrades throughout combining comfort, style, and convenience in a prime location.
About This Property
139 Livingstone Street, Barrie, L4N 7J5
Home Overview
Basic Information
Walk around the neighborhood
139 Livingstone Street, Barrie, L4N 7J5
Shally Shi
Sales Representative, Dolphin Realty Inc
English, Mandarin
Residential ResaleProperty ManagementPre Construction
Mortgage Information
Estimated Payment
$0 Principal and Interest
 Walk Score for 139 Livingstone Street
Walk Score for 139 Livingstone Street

Book a Showing
Tour this home with Shally
Frequently Asked Questions
Can't find what you're looking for? Contact our support team for more information.
See the Latest Listings by Cities
1500+ home for sale in Ontario

Looking for Your Perfect Home?
Let us help you find the perfect home that matches your lifestyle
