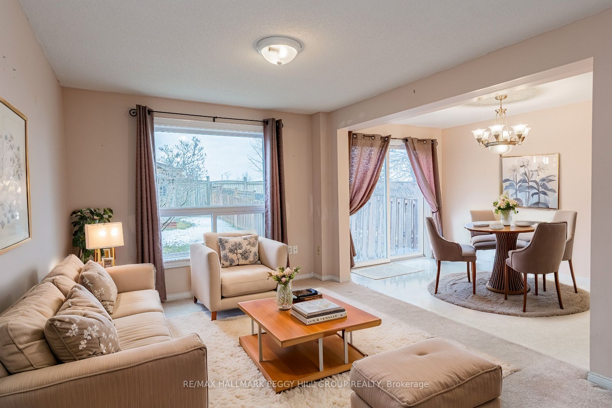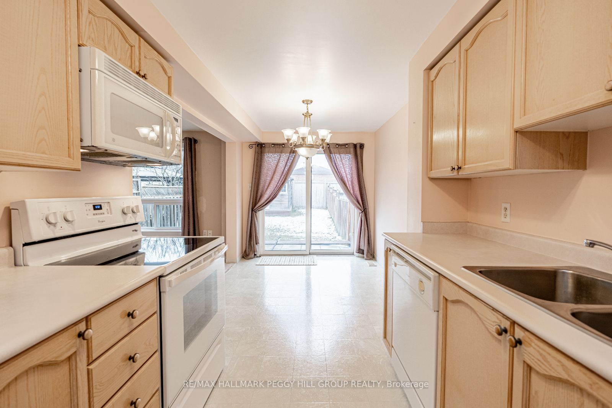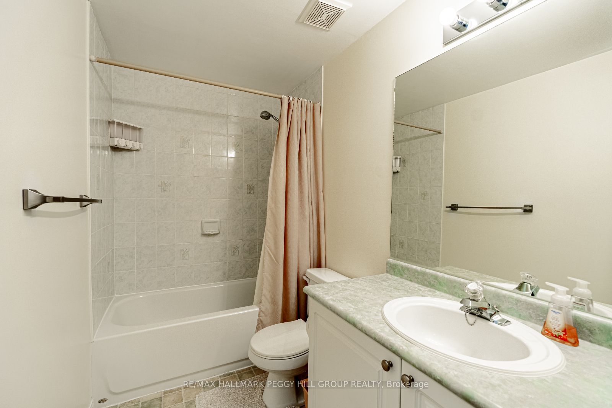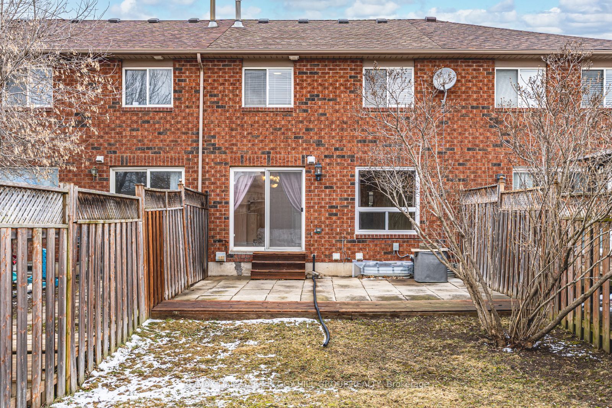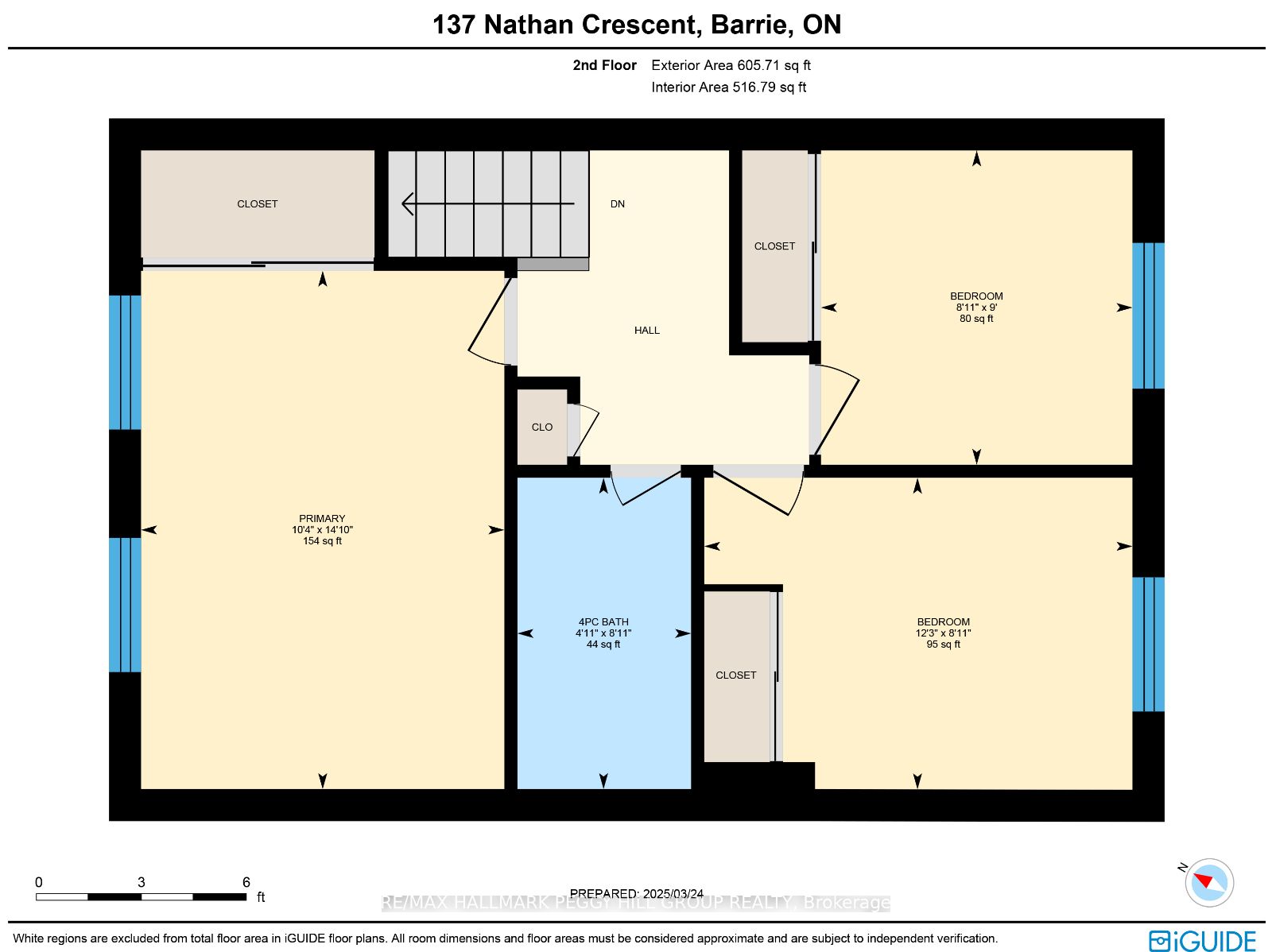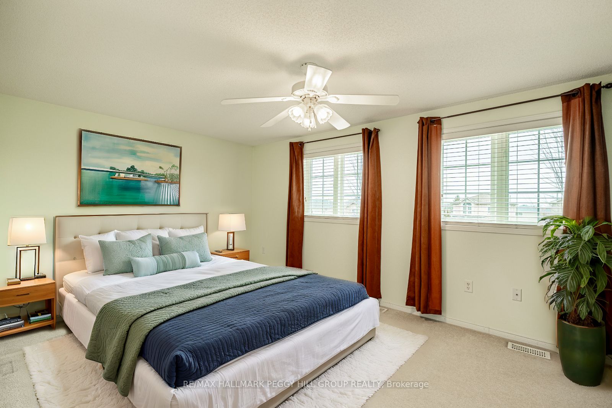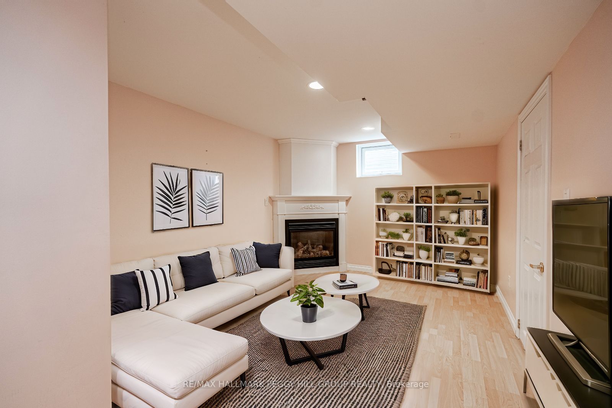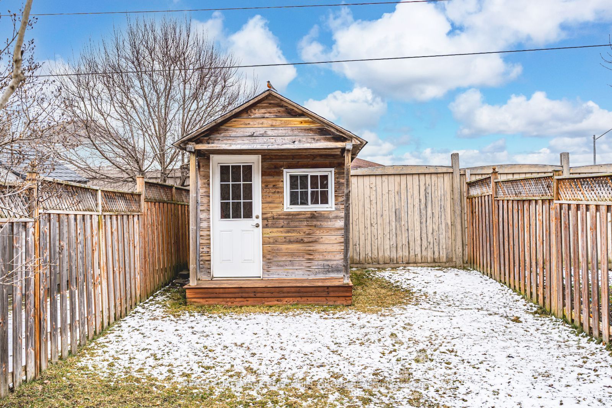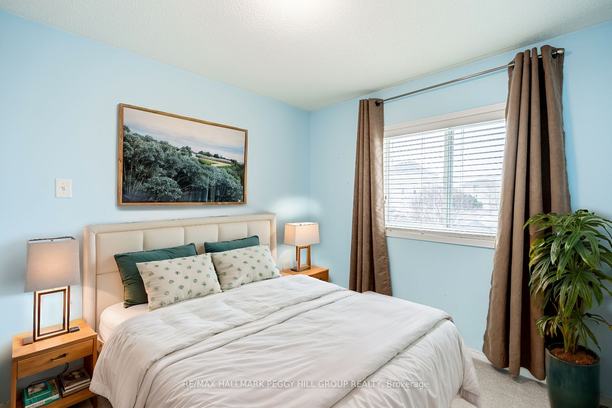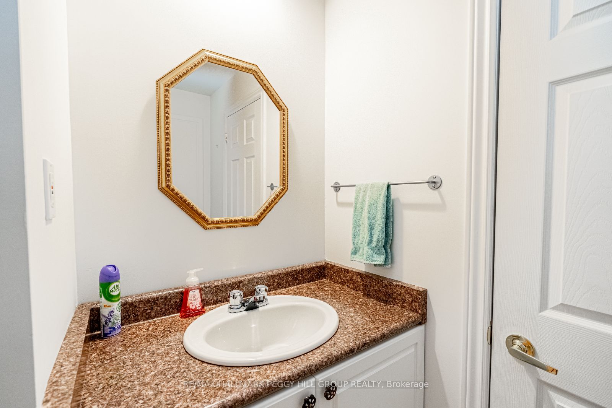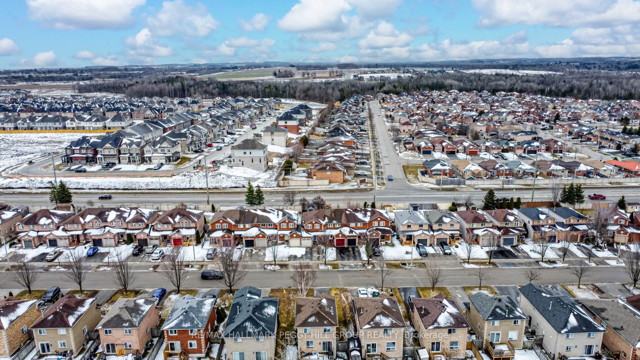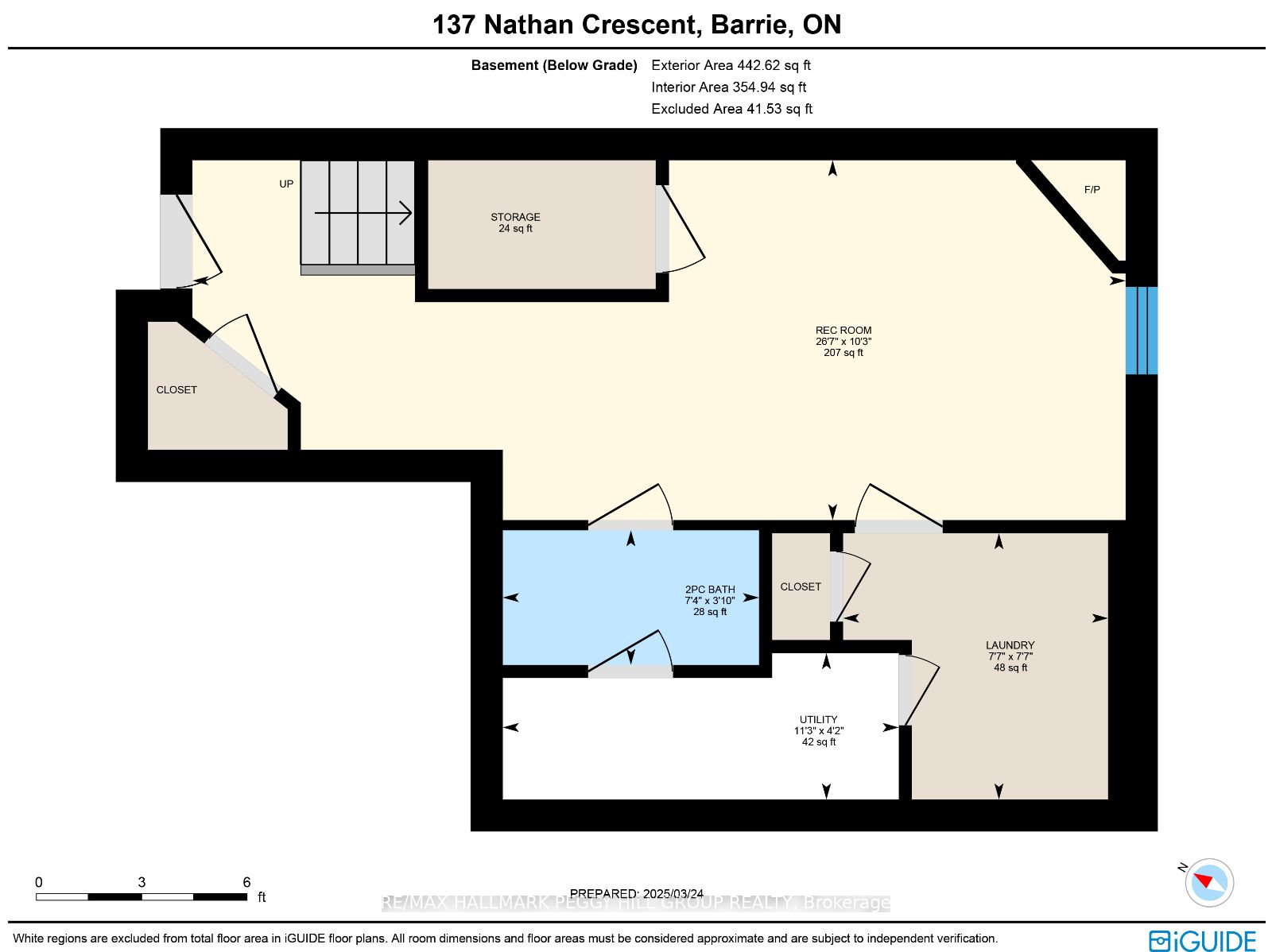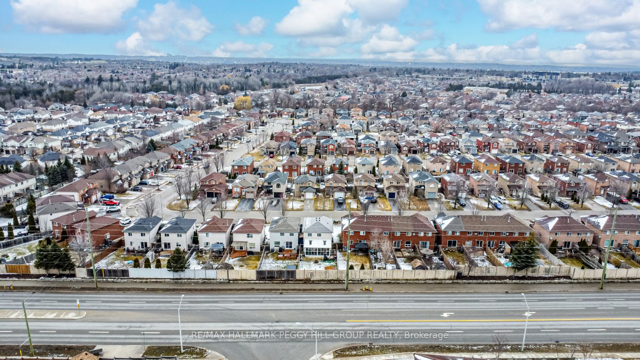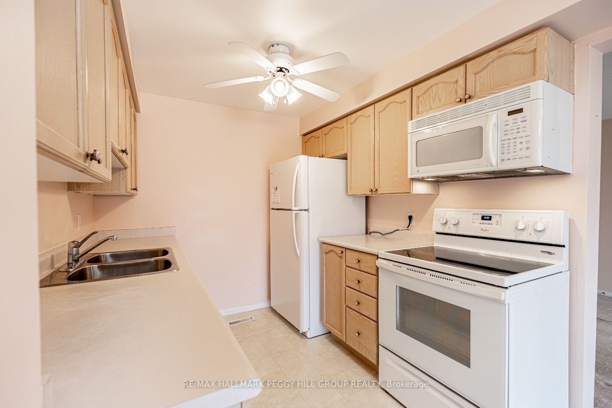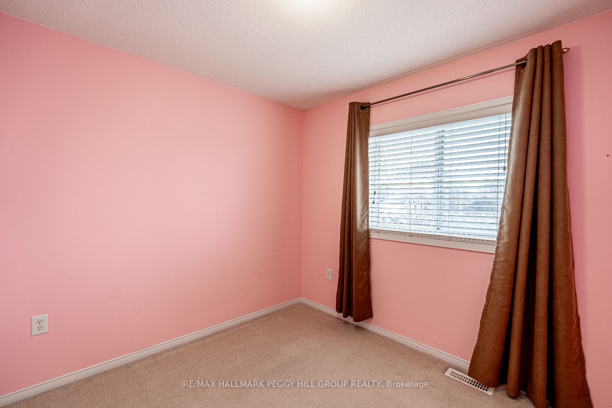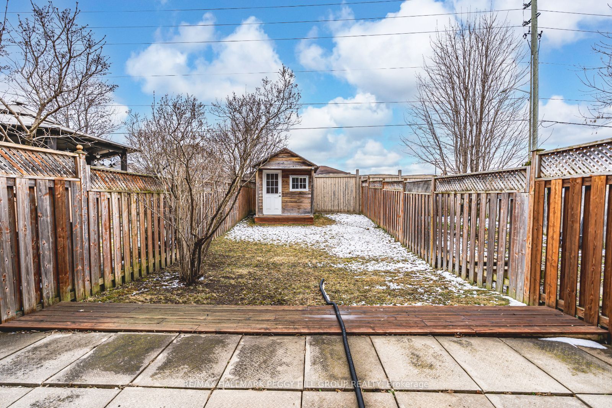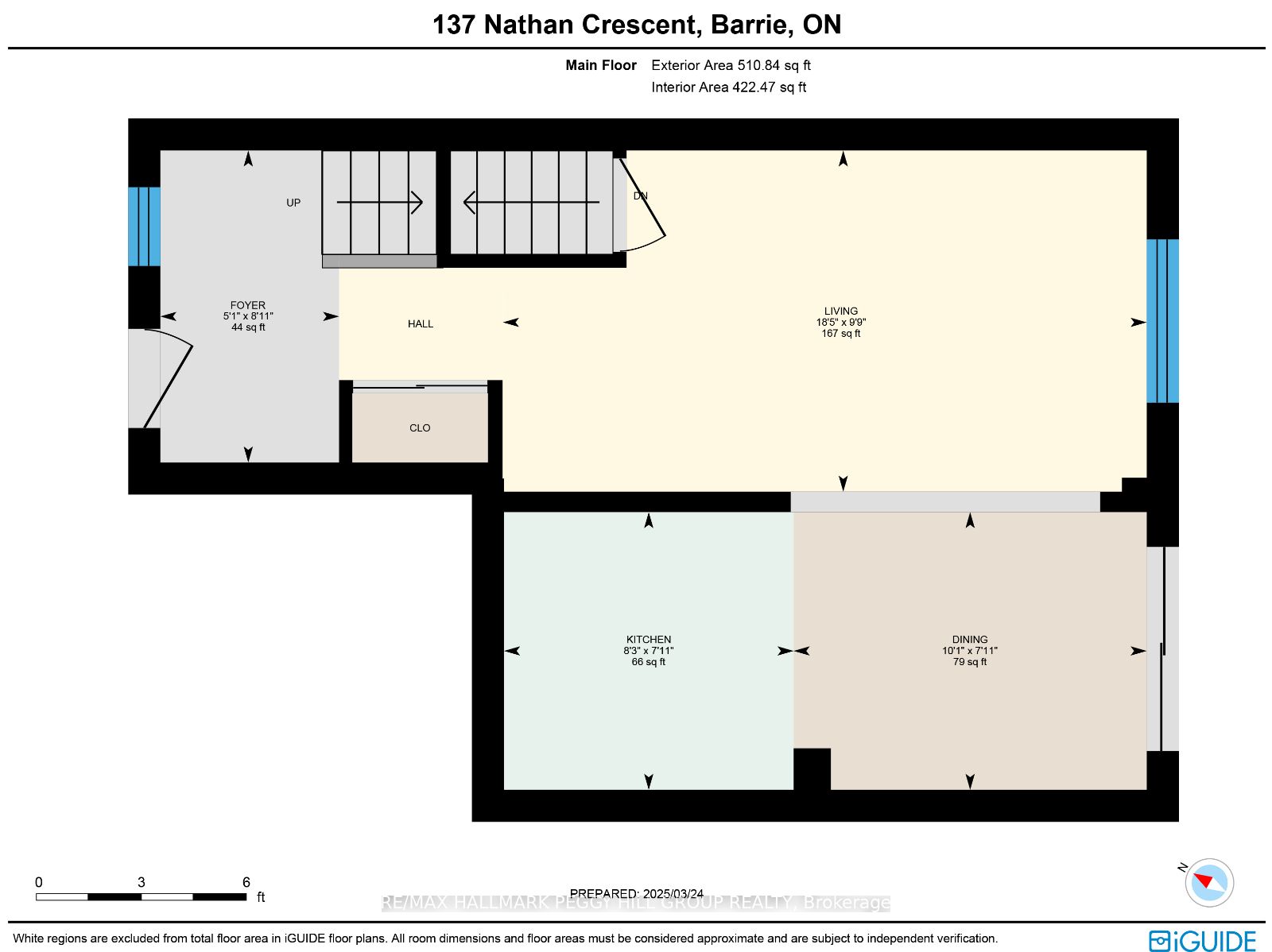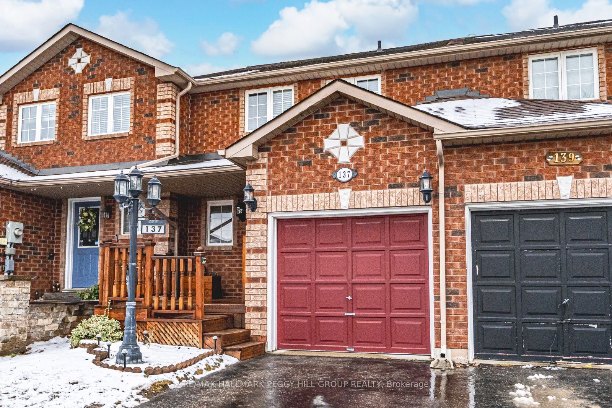
$599,900
Est. Payment
$2,291/mo*
*Based on 20% down, 4% interest, 30-year term
Listed by RE/MAX HALLMARK PEGGY HILL GROUP REALTY
Att/Row/Townhouse•MLS #S12044569•New
Price comparison with similar homes in Barrie
Compared to 9 similar homes
-9.5% Lower↓
Market Avg. of (9 similar homes)
$663,144
Note * Price comparison is based on the similar properties listed in the area and may not be accurate. Consult licences real estate agent for accurate comparison
Room Details
| Room | Features | Level |
|---|---|---|
Kitchen 2.41 × 2.51 m | Main | |
Dining Room 2.41 × 3.07 m | Main | |
Living Room 2.97 × 5.61 m | Main | |
Primary Bedroom 4.52 × 3.15 m | Second | |
Bedroom 2 2.72 × 3.73 m | Second | |
Bedroom 3 2.74 × 2.72 m | Second |
Client Remarks
TURN-KEY TOWNHOME IN BARRIES PAINSWICK NEIGHBOURHOOD, CLOSE TO EVERYTHING! Welcome to 137 Nathan Crescent, a bright, 1400 sqft well-maintained two-storey townhome in Barrie's family-focused Painswick South neighbourhood. This vacant, move-in-ready home offers immediate possession and a smooth transition for buyers eager to settle in. Enjoy quick access to Highway 400 and public transit, with parks, trails, schools, playgrounds, the library and recreational facilities all close by. Just minutes away, Mapleview Drive East offers a full range of shopping, dining and entertainment. Inside, the home features a practical layout with three bedrooms and two bathrooms, an open-concept living and dining area with a sliding glass walkout, and a finished basement with a rec room, powder room, laundry and plenty of storage. The fenced backyard includes a spacious patio and garden shed, ideal for relaxing or entertaining. Whether buying your first home, upgrading or investing, this #HomeToStay is packed with potential in a fast-growing area!
About This Property
137 Nathan Crescent, Barrie, L4N 0S5
Home Overview
Basic Information
Walk around the neighborhood
137 Nathan Crescent, Barrie, L4N 0S5
Shally Shi
Sales Representative, Dolphin Realty Inc
English, Mandarin
Residential ResaleProperty ManagementPre Construction
Mortgage Information
Estimated Payment
$0 Principal and Interest
 Walk Score for 137 Nathan Crescent
Walk Score for 137 Nathan Crescent

Book a Showing
Tour this home with Shally
Frequently Asked Questions
Can't find what you're looking for? Contact our support team for more information.
Check out 100+ listings near this property. Listings updated daily
See the Latest Listings by Cities
1500+ home for sale in Ontario

Looking for Your Perfect Home?
Let us help you find the perfect home that matches your lifestyle
