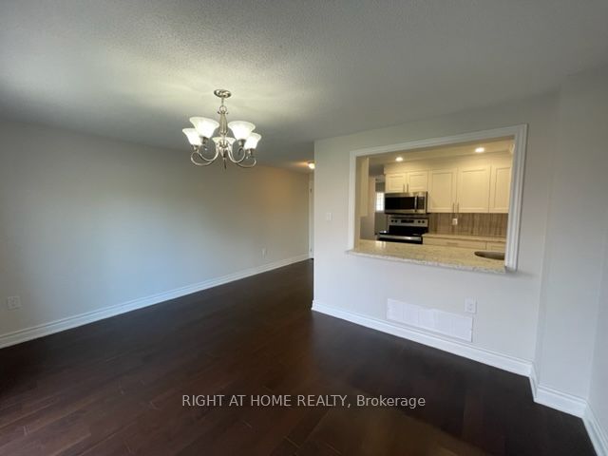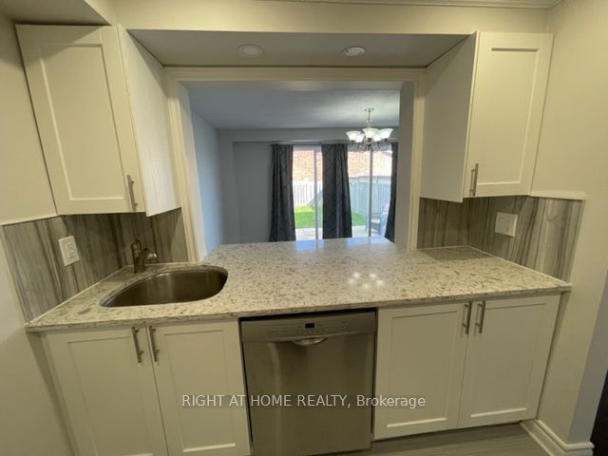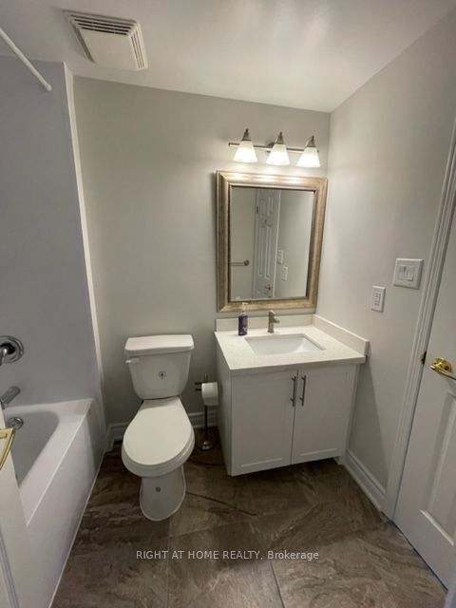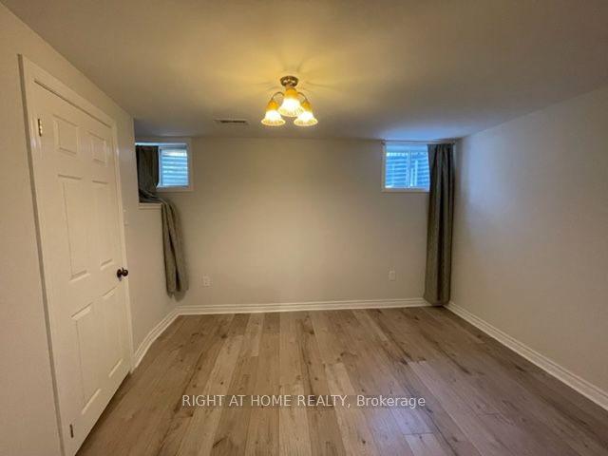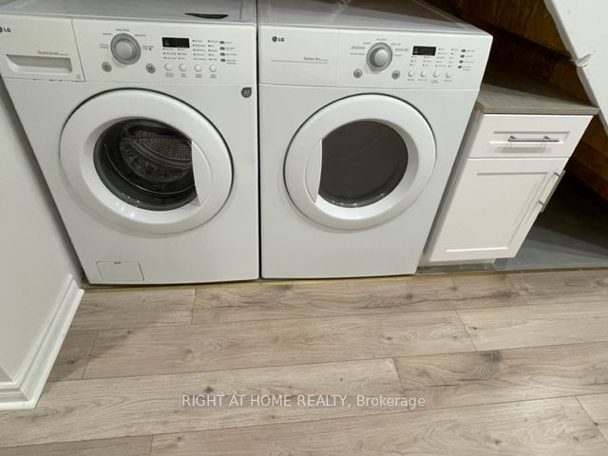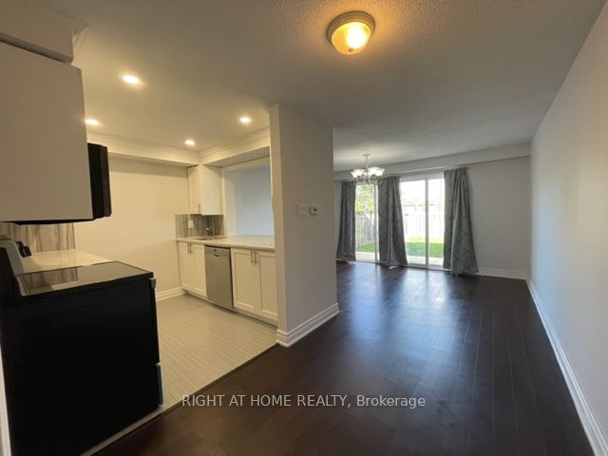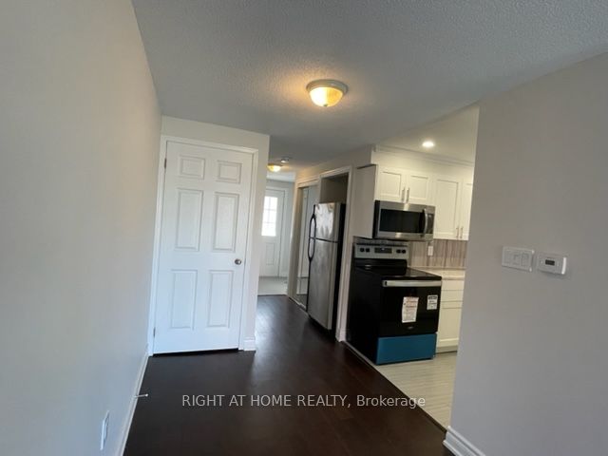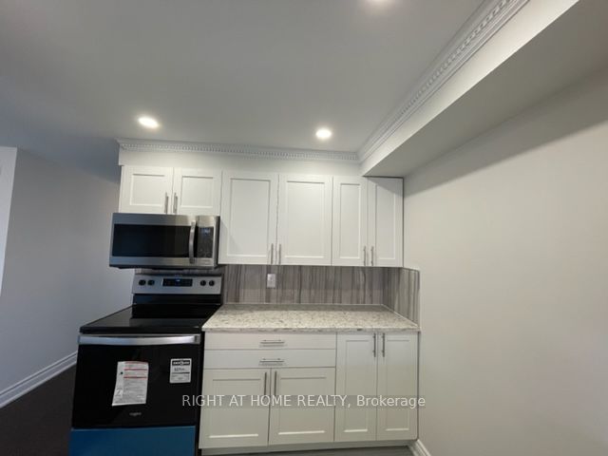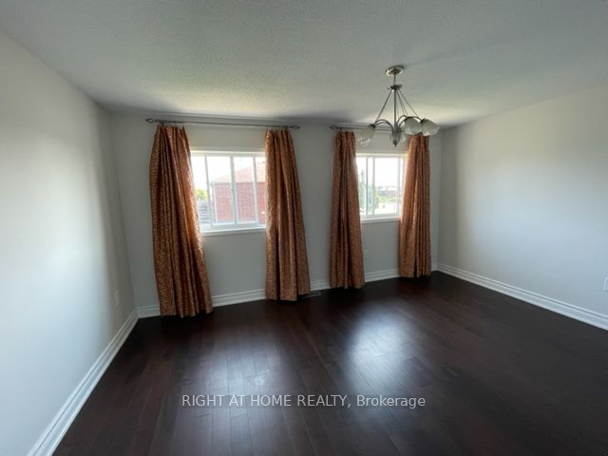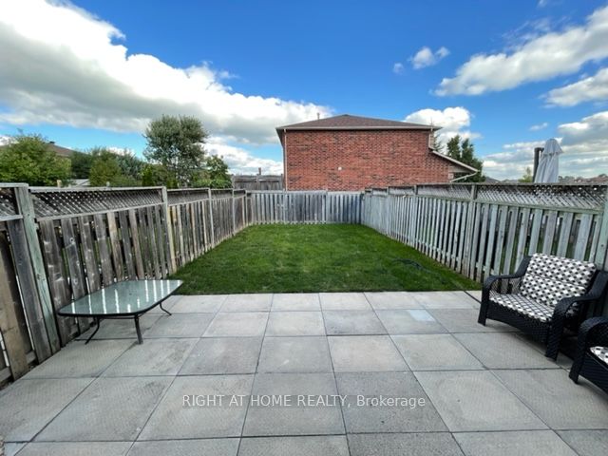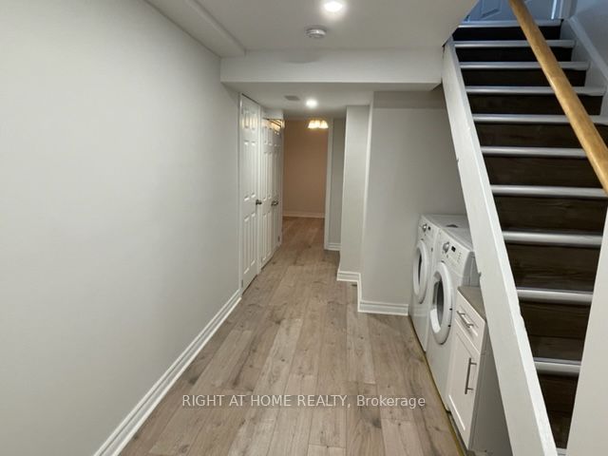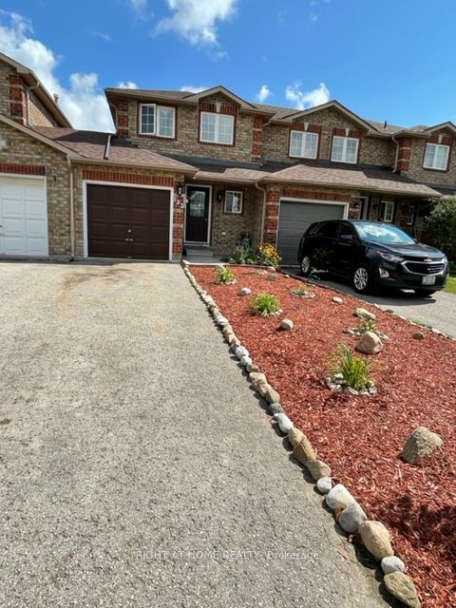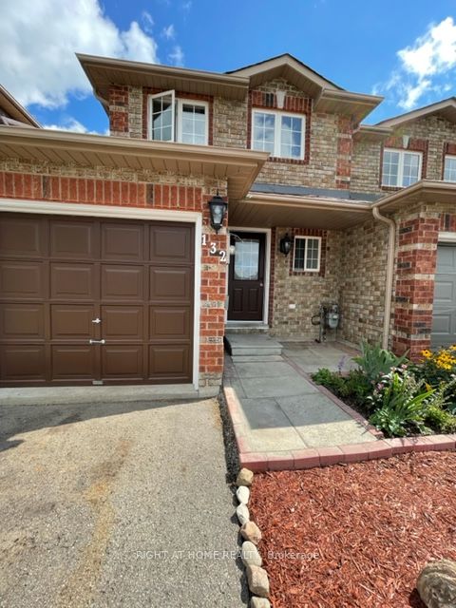
$2,650 /mo
Listed by RIGHT AT HOME REALTY
Att/Row/Townhouse•MLS #S12111902•Price Change
Room Details
| Room | Features | Level |
|---|---|---|
Living Room 4.5 × 3.12 m | W/O To YardHardwood FloorCombined w/Dining | Main |
Dining Room 4.5 × 3.12 m | Hardwood FloorCombined w/Living | Main |
Kitchen 4.5 × 2.67 m | Modern KitchenStone CountersBreakfast Bar | Main |
Primary Bedroom 4.5 × 3.81 m | Overlooks BackyardHardwood FloorWalk-In Closet(s) | Second |
Bedroom 2 3.73 × 3.43 m | Overlooks FrontyardHardwood FloorB/I Closet | Second |
Bedroom 3 4.39 × 3.97 m | Overlooks BackyardLaminateWalk-In Closet(s) | Basement |
Client Remarks
Sparkling Clean All Brick 2+1 Home With 2 Full Baths & Parking For 3 Cars in a quiet family friendly neighbourhood! Modern Kitchen W/ Quartz Countertop, Breakfast Bar & S/S Appliances. Hardwood On Main & 2nd Floor, Oak Staircase. All 3 Bedrooms With 2 Windows. Both Baths Upgraded, Finished Bsmt With Additional Bedroom and second walkin Closet. Lots Of Storage. Private Backyard With Patio. Maintenance Free Front Yard. Short Drive To 400, Walk To Supermarket, Plazas & and other amenities. Walk to Johnson beach.
About This Property
132 Dunsmore Lane, Barrie, L4M 6Z7
Home Overview
Basic Information
Walk around the neighborhood
132 Dunsmore Lane, Barrie, L4M 6Z7
Shally Shi
Sales Representative, Dolphin Realty Inc
English, Mandarin
Residential ResaleProperty ManagementPre Construction
 Walk Score for 132 Dunsmore Lane
Walk Score for 132 Dunsmore Lane

Book a Showing
Tour this home with Shally
Frequently Asked Questions
Can't find what you're looking for? Contact our support team for more information.
See the Latest Listings by Cities
1500+ home for sale in Ontario

Looking for Your Perfect Home?
Let us help you find the perfect home that matches your lifestyle

