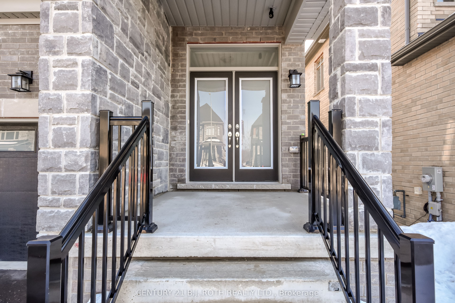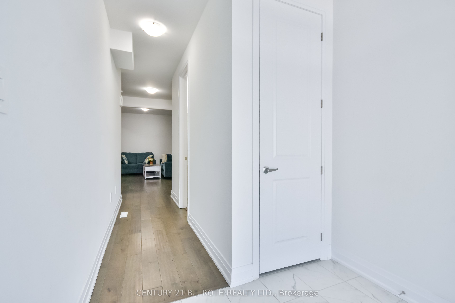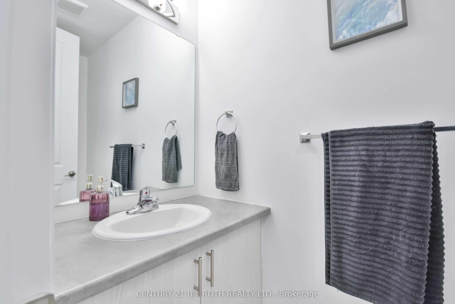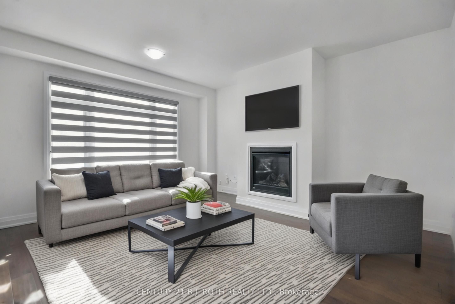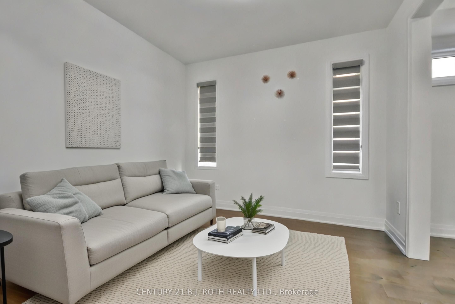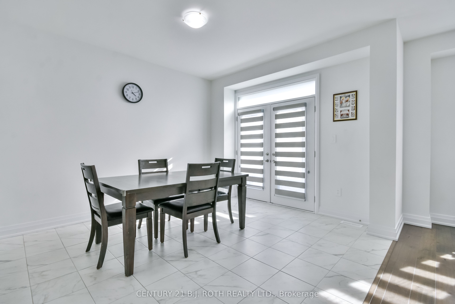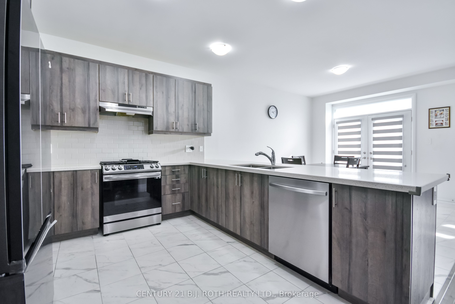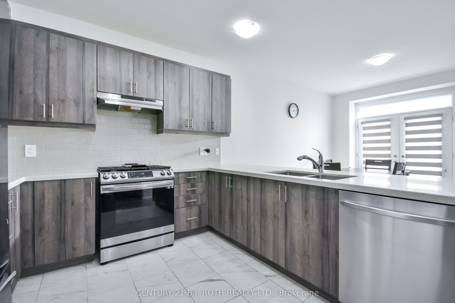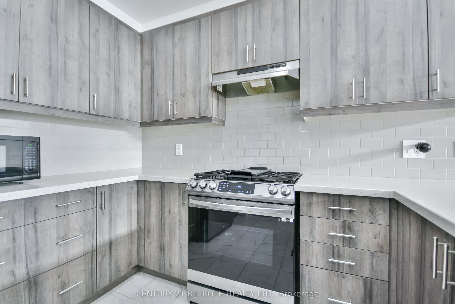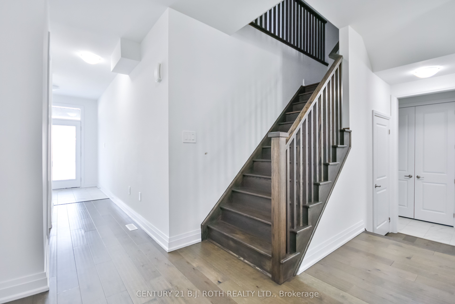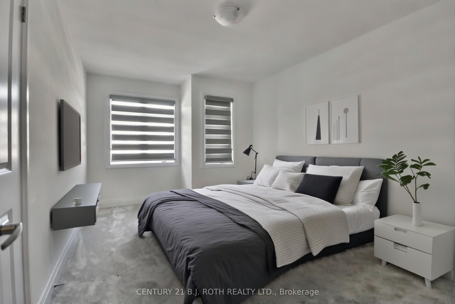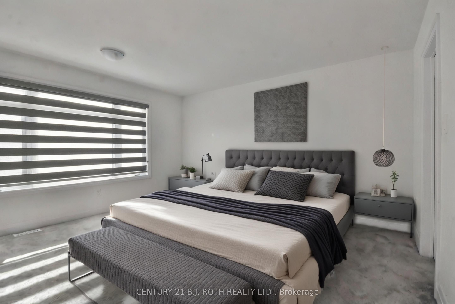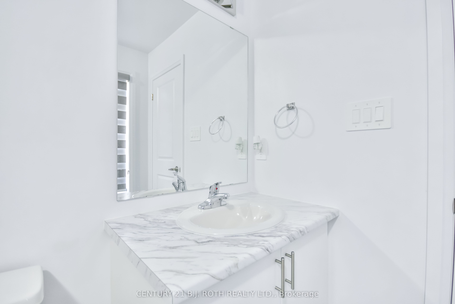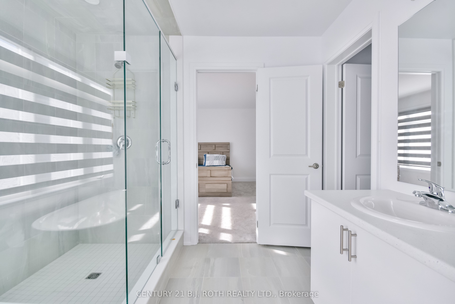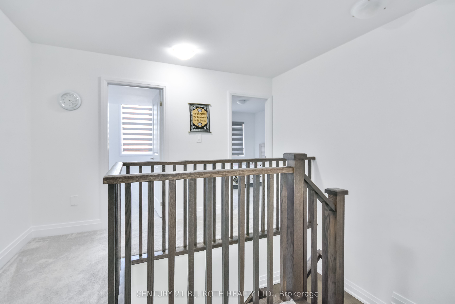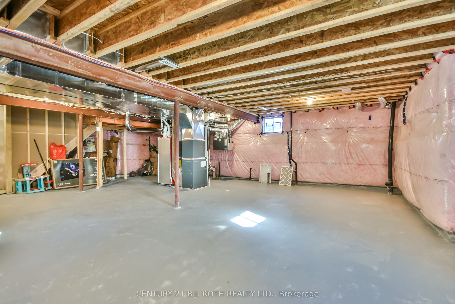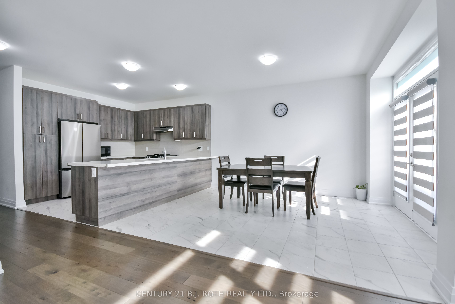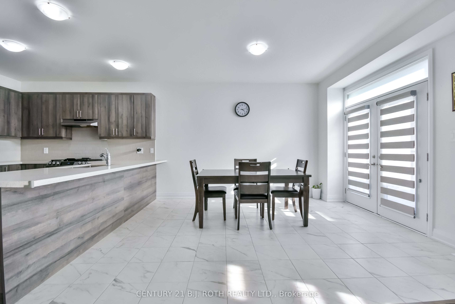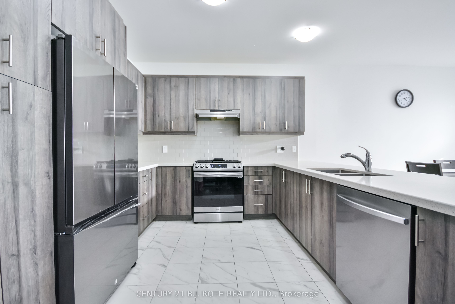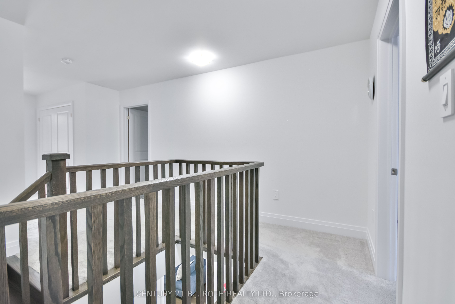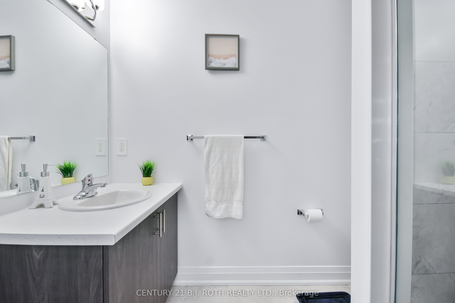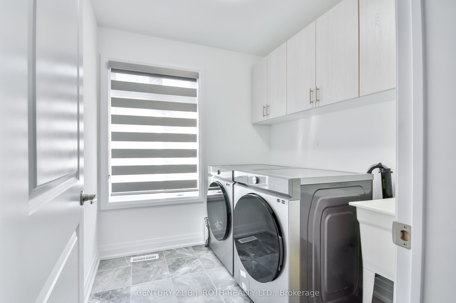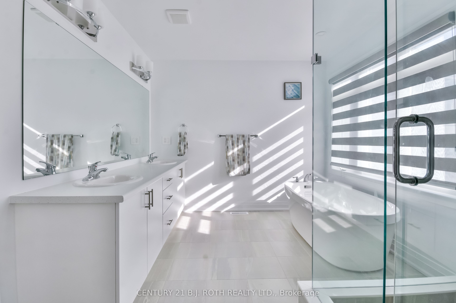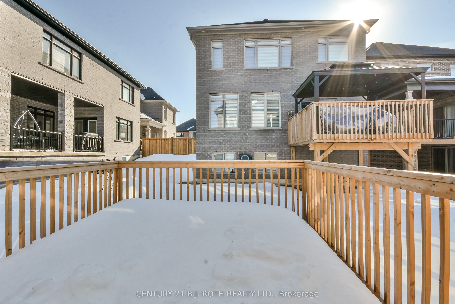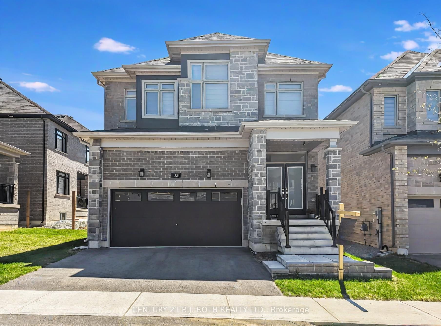
$899,900
Est. Payment
$3,437/mo*
*Based on 20% down, 4% interest, 30-year term
Listed by CENTURY 21 B.J. ROTH REALTY LTD.
Detached•MLS #S12216423•New
Price comparison with similar homes in Barrie
Compared to 90 similar homes
-17.8% Lower↓
Market Avg. of (90 similar homes)
$1,094,185
Note * Price comparison is based on the similar properties listed in the area and may not be accurate. Consult licences real estate agent for accurate comparison
Room Details
| Room | Features | Level |
|---|---|---|
Dining Room 3.2 × 3.3 m | Main | |
Kitchen 3.5 × 3.5 m | Main | |
Living Room 4.72 × 4.4 m | Main | |
Bedroom 4.4 × 4.4 m | 5 Pc Ensuite | Second |
Bedroom 2 4.1 × 4.7 m | Second | |
Bedroom 3 4.5 × 3 m | Second |
Client Remarks
Welcome to Bear Creek Estates one of the most sought-after communities in the area, offering exceptional value and location! This spacious, nearly 2,700 sq ft home is perfectly situated close to schools, shopping, parks, and all of life's daily conveniences. Designed with family living in mind, it features 4 generously sized bedrooms and 3.1 bathrooms each bedroom with direct access to a bathroom for added comfort and privacy. Bright and airy principal rooms are enhanced by soaring 9 ft ceilings, 8 ft doors, and oversized windows that flood the space with natural light. The open-concept eat-in kitchen is ideal for entertaining, boasting extended-height cabinetry, quartz countertops, stainless steel appliances, subway tile backsplash, and a gas stove. The main floor also offers a cozy living room with a gas fireplace, a formal dining room, and walkout French doors to the backyard. Upstairs, a gorgeous oak staircase leads to a convenient second-floor laundry area. The expansive primary suite includes a massive walk-in closet and a spa-like 5-piece ensuite with a glass-enclosed shower, soaker tub, water closet, and bidet. Other highlights include flat ceilings throughout, silent floor joists, upgraded window coverings, a high-efficiency furnace, double car garage with inside entry, and remaining Tarion warranty for added peace of mind. This home truly stands out for its size, quality, and value, put it at the top of your list!
About This Property
130 Franklin Trail, Barrie, L9J 0J2
Home Overview
Basic Information
Walk around the neighborhood
130 Franklin Trail, Barrie, L9J 0J2
Shally Shi
Sales Representative, Dolphin Realty Inc
English, Mandarin
Residential ResaleProperty ManagementPre Construction
Mortgage Information
Estimated Payment
$0 Principal and Interest
 Walk Score for 130 Franklin Trail
Walk Score for 130 Franklin Trail

Book a Showing
Tour this home with Shally
Frequently Asked Questions
Can't find what you're looking for? Contact our support team for more information.
See the Latest Listings by Cities
1500+ home for sale in Ontario

Looking for Your Perfect Home?
Let us help you find the perfect home that matches your lifestyle
