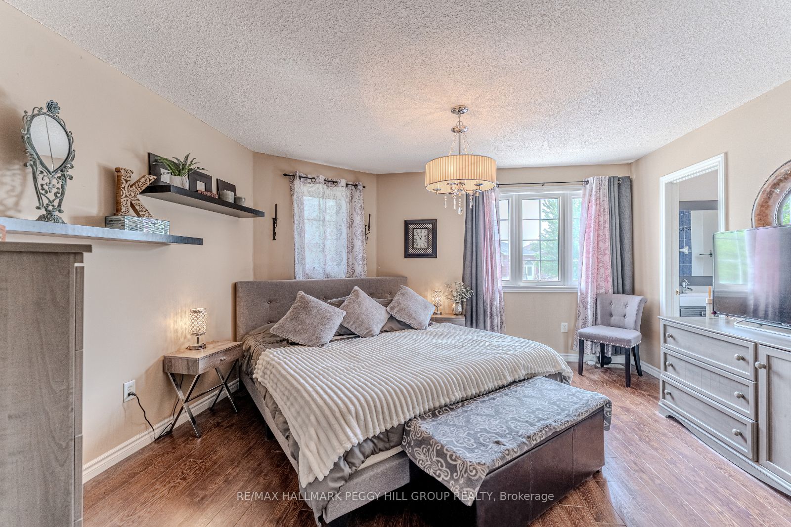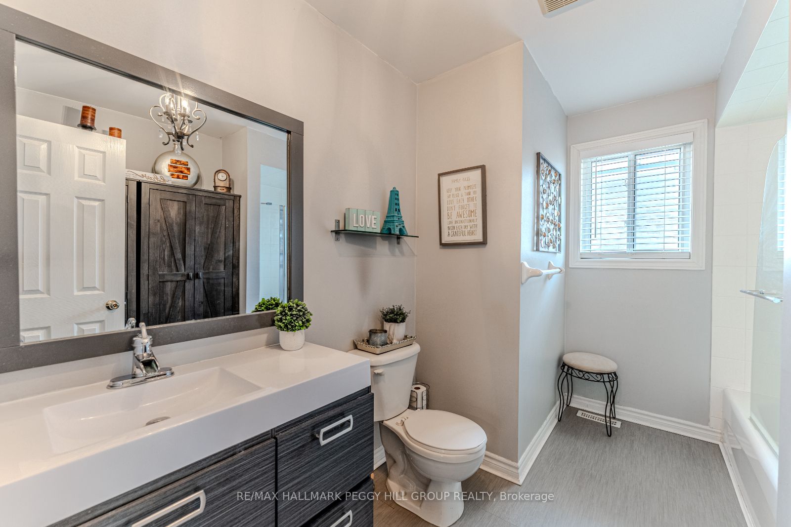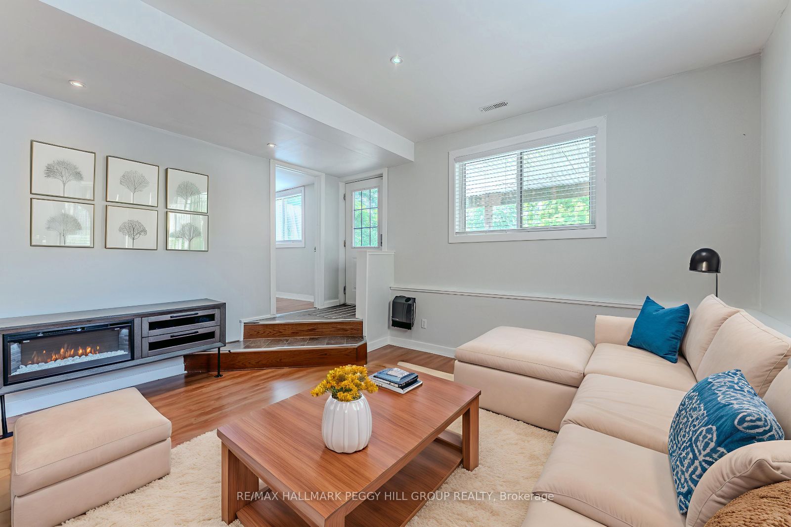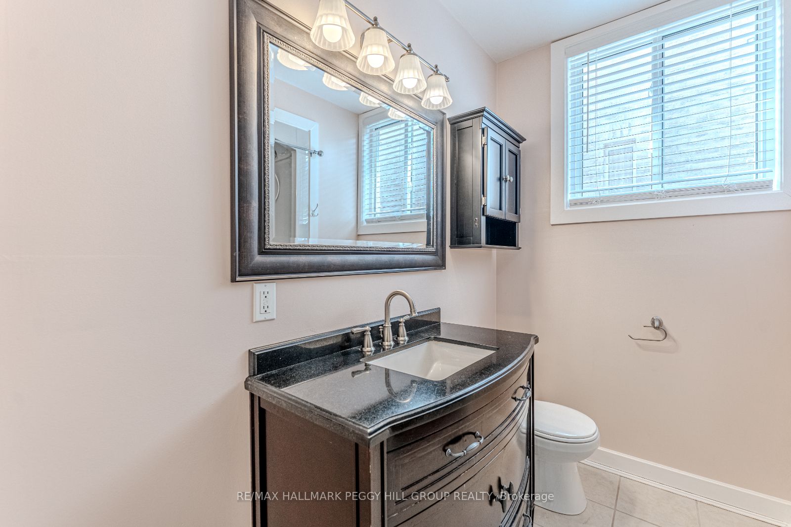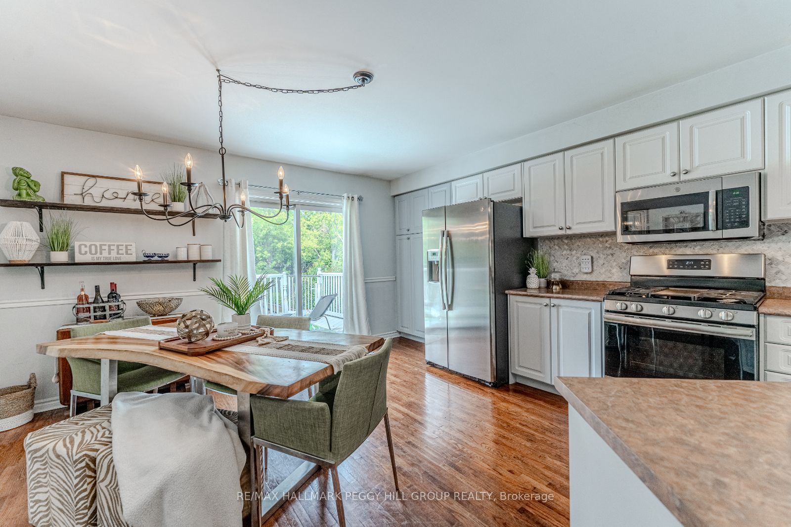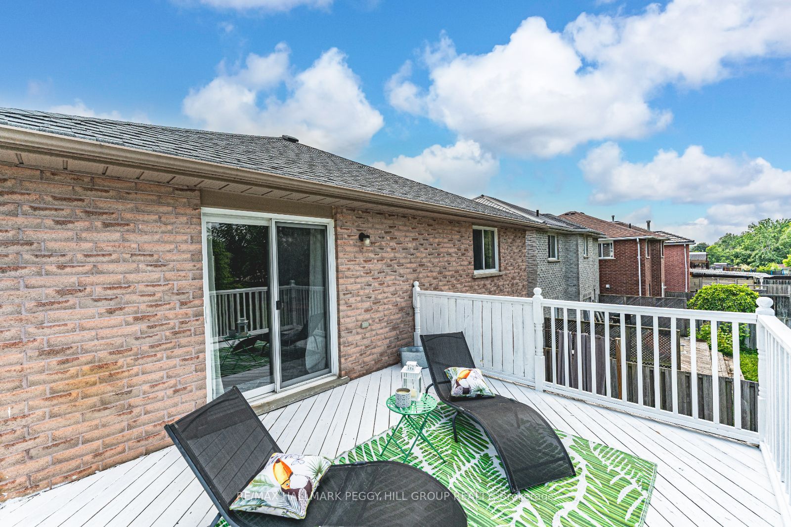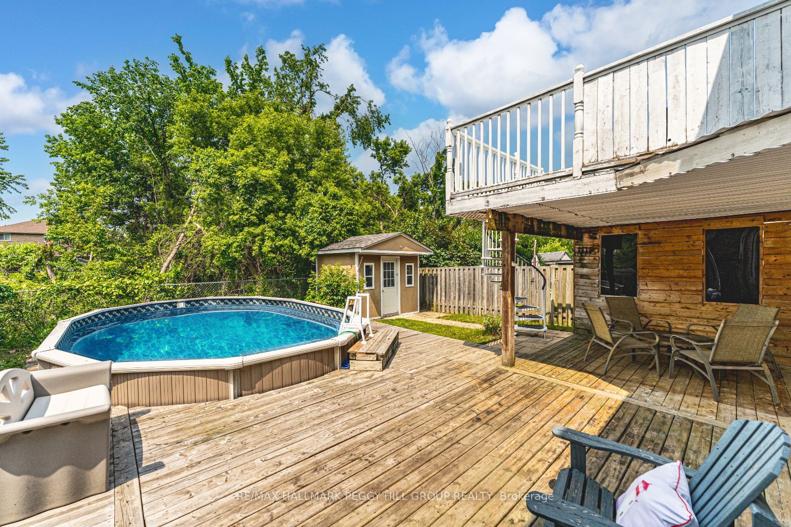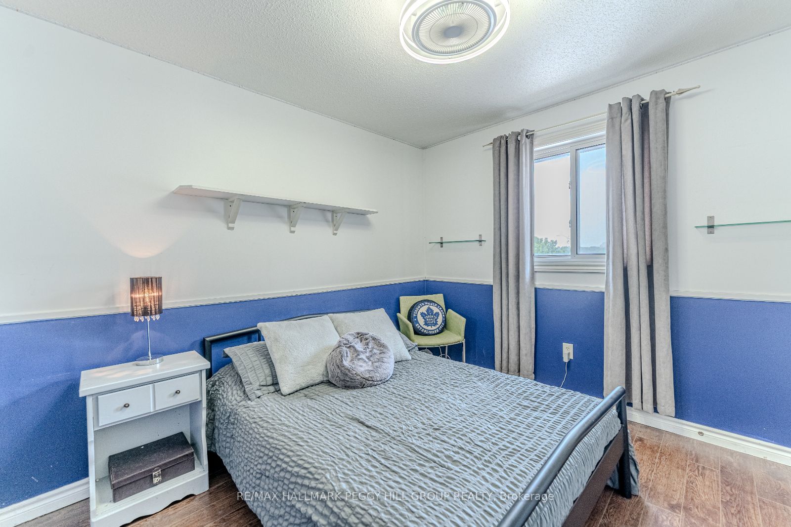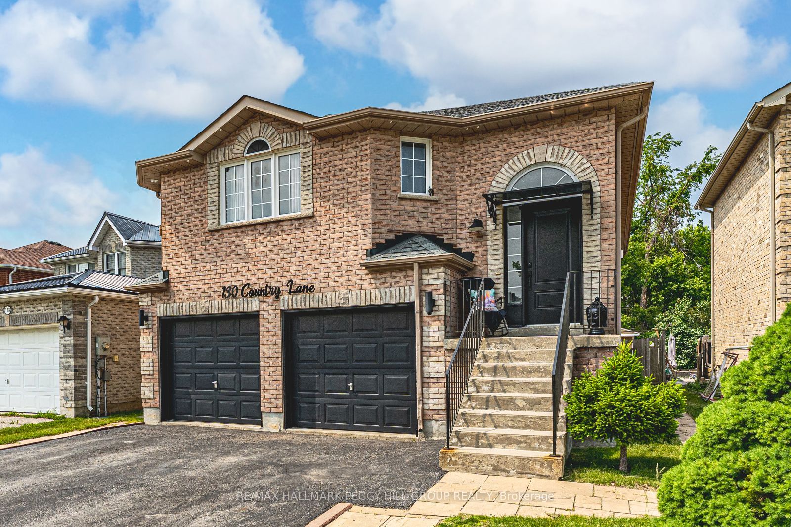
$899,999
Est. Payment
$3,437/mo*
*Based on 20% down, 4% interest, 30-year term
Listed by RE/MAX HALLMARK PEGGY HILL GROUP REALTY
Detached•MLS #S12222948•New
Price comparison with similar homes in Barrie
Compared to 116 similar homes
-3.1% Lower↓
Market Avg. of (116 similar homes)
$928,445
Note * Price comparison is based on the similar properties listed in the area and may not be accurate. Consult licences real estate agent for accurate comparison
Room Details
| Room | Features | Level |
|---|---|---|
Kitchen 2.59 × 5.33 m | Main | |
Dining Room 2.54 × 5.33 m | Main | |
Living Room 5.16 × 6.86 m | Main | |
Primary Bedroom 4.29 × 5.21 m | 4 Pc Ensuite | Main |
Bedroom 2 3.86 × 4.78 m | Main | |
Bedroom 3 3.12 × 3 m | Main |
Client Remarks
VERSATILE FAMILY LIVING WITH A BRIGHT BASEMENT WALKOUT & PRIVATE BACKYARD ESCAPE! Welcome to this exceptional family home in the desirable Painswick community, just steps from schools, parks, restaurants, and daily conveniences. Enjoy the ultimate in outdoor recreation with Painswick Parks open green space, pickleball courts, sports fields, and playgrounds only a short walk away. Commutes are effortless with a 4-minute drive to the South GO Station and easy Highway 400 access, while weekends can be spent unwinding by the shores of Kempenfelt Bay or exploring downtown Barries vibrant waterfront. Showcasing timeless curb appeal, the brick exterior is accented by a bold front entrance and upgraded front door, while a large driveway and double garage offer plenty of parking. The backyard is a private retreat, backing onto a peaceful ravine surrounded by lush trees and greenery. Entertain in style on the dual-tiered deck with partial coverage for shaded outdoor dining, or cool off in the above ground pool with an updated liner, paired with a charming garden shed for smart seasonal storage. Inside, the open-concept main floor offers gleaming hardwood floors, a spacious living room with an electric fireplace, and a kitchen with stainless steel appliances, marble herringbone backsplash, and a deck walkout. Three bedrooms include a luxurious primary suite with a 4-piece ensuite featuring an updated vanity, complemented by a renovated main bath with a glass-enclosed shower and tub. The private lower level with its own entrance boasts high ceilings and above-grade windows providing natural light, along with a kitchen, an expansive living space with a fireplace, a bedroom and full bath, and ample storage - offering excellent in-law suite potential and ideal for multi-generational living. This is your chance to own a distinctive #HomeToStay in one of Barries most sought-after neighbourhoods, delivering an unmatched lifestyle of comfort, luxury, and endless possibilities!
About This Property
130 Country Lane, Barrie, L4N 0N2
Home Overview
Basic Information
Walk around the neighborhood
130 Country Lane, Barrie, L4N 0N2
Shally Shi
Sales Representative, Dolphin Realty Inc
English, Mandarin
Residential ResaleProperty ManagementPre Construction
Mortgage Information
Estimated Payment
$0 Principal and Interest
 Walk Score for 130 Country Lane
Walk Score for 130 Country Lane

Book a Showing
Tour this home with Shally
Frequently Asked Questions
Can't find what you're looking for? Contact our support team for more information.
See the Latest Listings by Cities
1500+ home for sale in Ontario

Looking for Your Perfect Home?
Let us help you find the perfect home that matches your lifestyle



