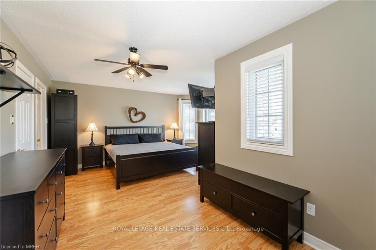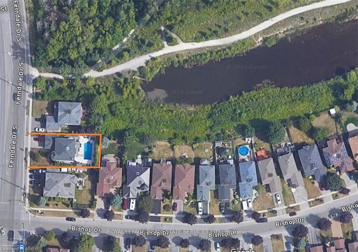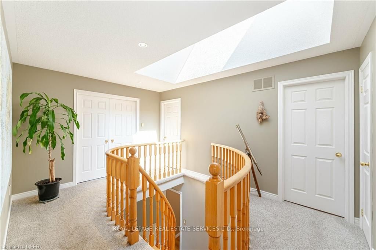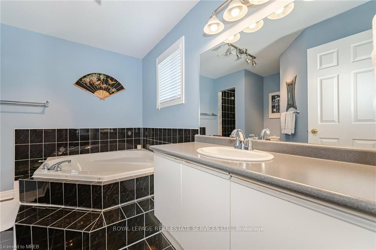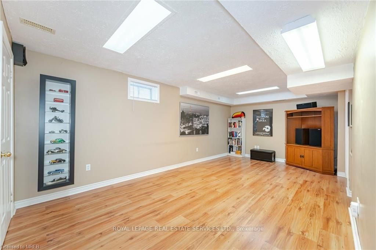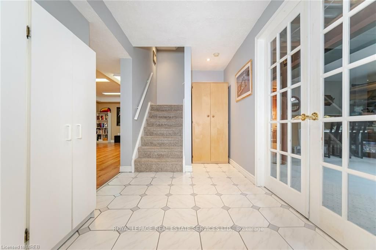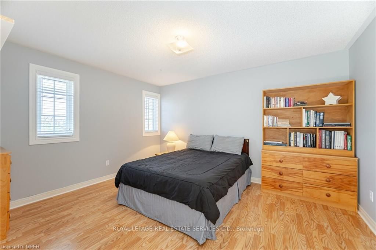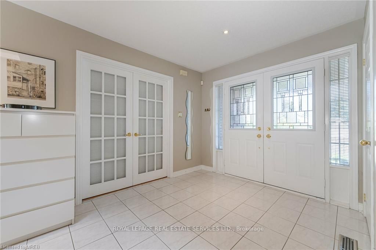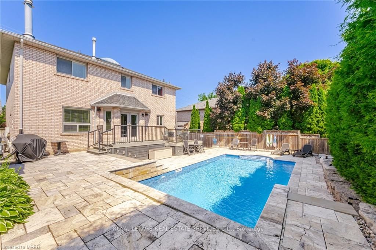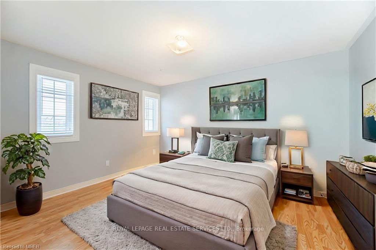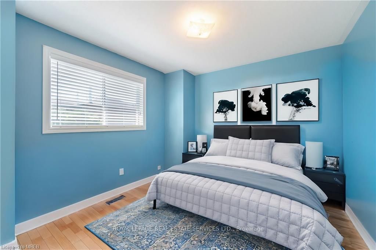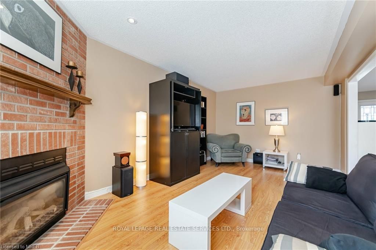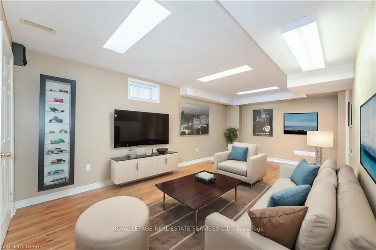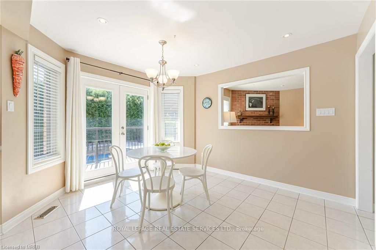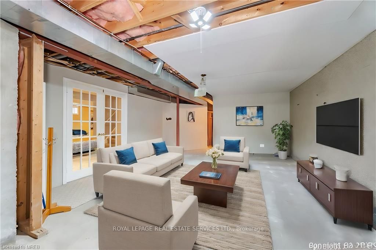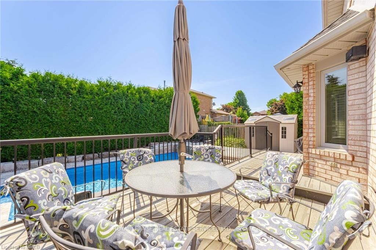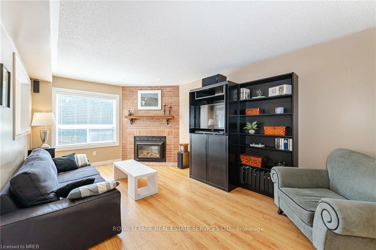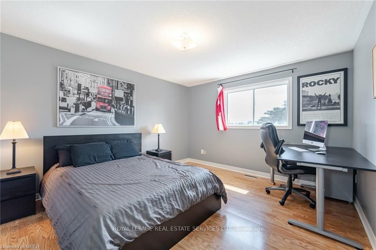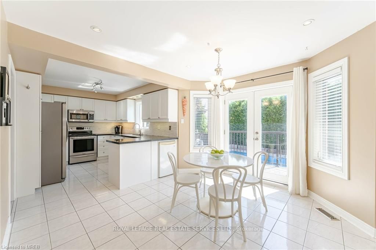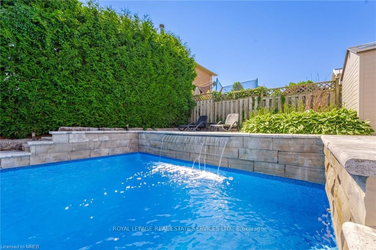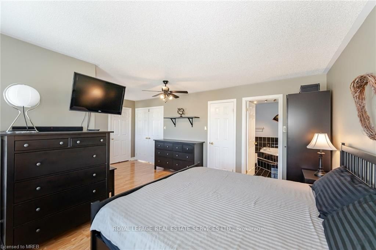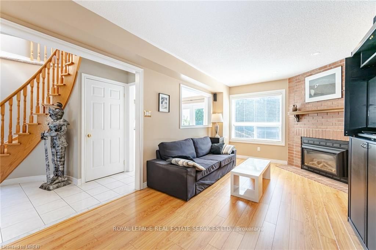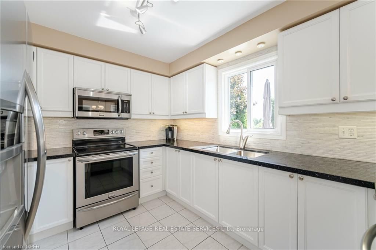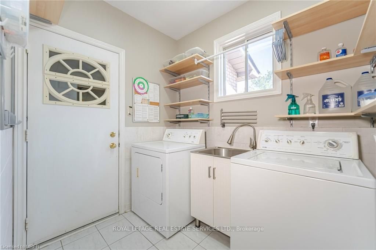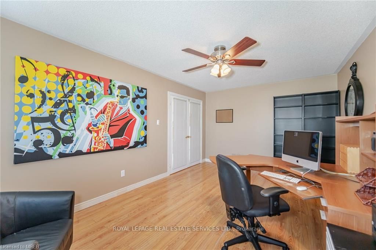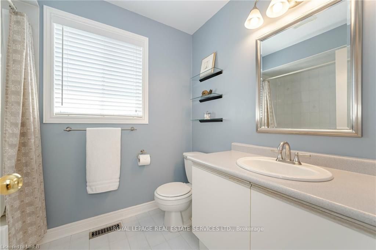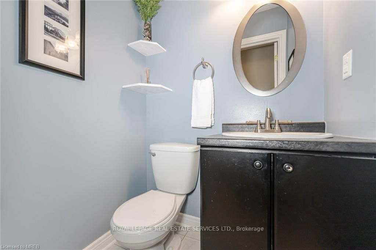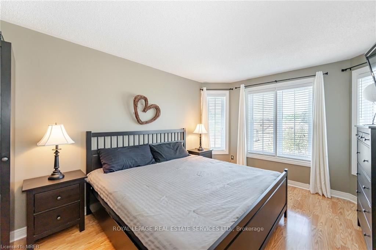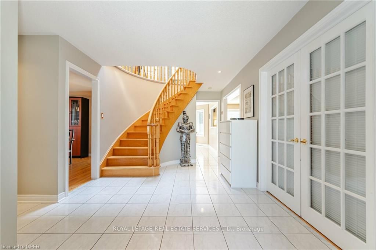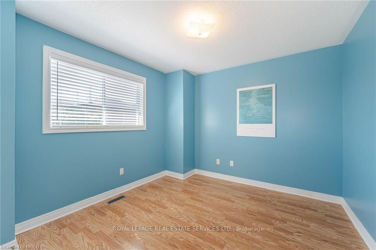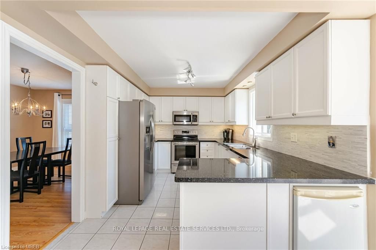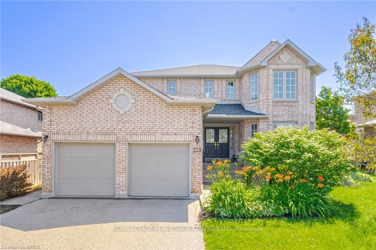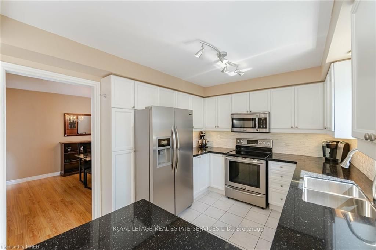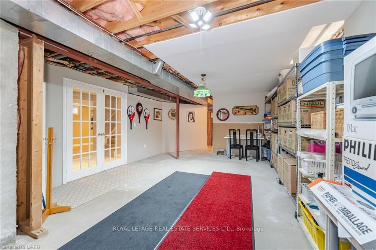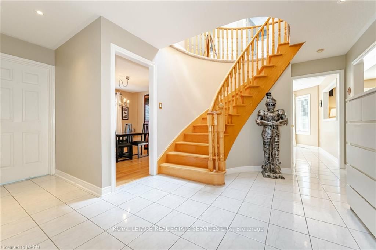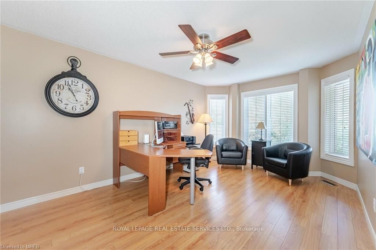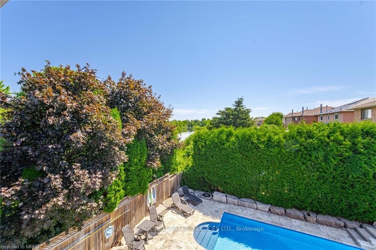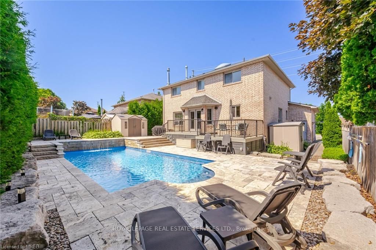
$1,065,000
Est. Payment
$4,068/mo*
*Based on 20% down, 4% interest, 30-year term
Listed by ROYAL LEPAGE REAL ESTATE SERVICES LTD.
Detached•MLS #S12125152•New
Price comparison with similar homes in Barrie
Compared to 72 similar homes
1.8% Higher↑
Market Avg. of (72 similar homes)
$1,046,035
Note * Price comparison is based on the similar properties listed in the area and may not be accurate. Consult licences real estate agent for accurate comparison
Room Details
| Room | Features | Level |
|---|---|---|
Living Room 5.38 × 3.35 m | Overlooks FrontyardLaminateSeparate Room | Main |
Dining Room 3.63 × 3.33 m | Separate RoomLaminateWindow | Main |
Kitchen 3.61 × 2.9 m | Quartz CounterStainless Steel ApplCeramic Floor | Main |
Primary Bedroom 5.89 × 4.52 m | Laminate4 Pc BathWalk-In Closet(s) | Second |
Bedroom 2 4.19 × 6.63 m | LaminateClosetWindow | Second |
Bedroom 3 4.27 × 3.63 m | LaminateClosetWindow | Second |
Client Remarks
Discover Barrie's hidden gem. A private resort oasis blending cottage tranquility with urban convenience. Adjacent to Bear Creek Eco Park, enjoy serene landscapes and winding trails. Across from Ferndale Woods Elementary School, families have abundant recreational options. Easy commuting with a nearby bus stop and quick access to Highway 400. Downtown Barrie's waterfront, only four minutes away, offers beaches, parks, and a marina. Step out front to a professionally landscaped front yard and spacious interior with double door entrance. Highlights include a curved oak staircase, cozy family room with fireplace, separate dining and living rooms, and a chef's kitchen boasting quartz countertops and smudge-free stainless steel appliances. Four bedrooms and four bathrooms offer ample space which includes a primary bedroom with ensuite and walk-in closet. A backyard retreat awaits with a heated saltwater pool, waterfall and luxurious travertine marble patio across multiple levels.
About This Property
125 Ferndale Drive, Barrie, L4N 6Y6
Home Overview
Basic Information
Walk around the neighborhood
125 Ferndale Drive, Barrie, L4N 6Y6
Shally Shi
Sales Representative, Dolphin Realty Inc
English, Mandarin
Residential ResaleProperty ManagementPre Construction
Mortgage Information
Estimated Payment
$0 Principal and Interest
 Walk Score for 125 Ferndale Drive
Walk Score for 125 Ferndale Drive

Book a Showing
Tour this home with Shally
Frequently Asked Questions
Can't find what you're looking for? Contact our support team for more information.
See the Latest Listings by Cities
1500+ home for sale in Ontario

Looking for Your Perfect Home?
Let us help you find the perfect home that matches your lifestyle
