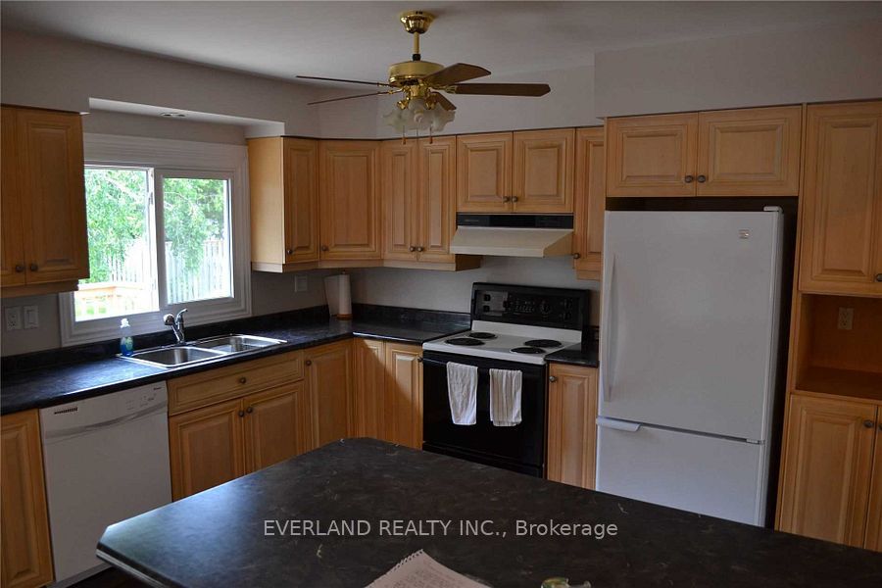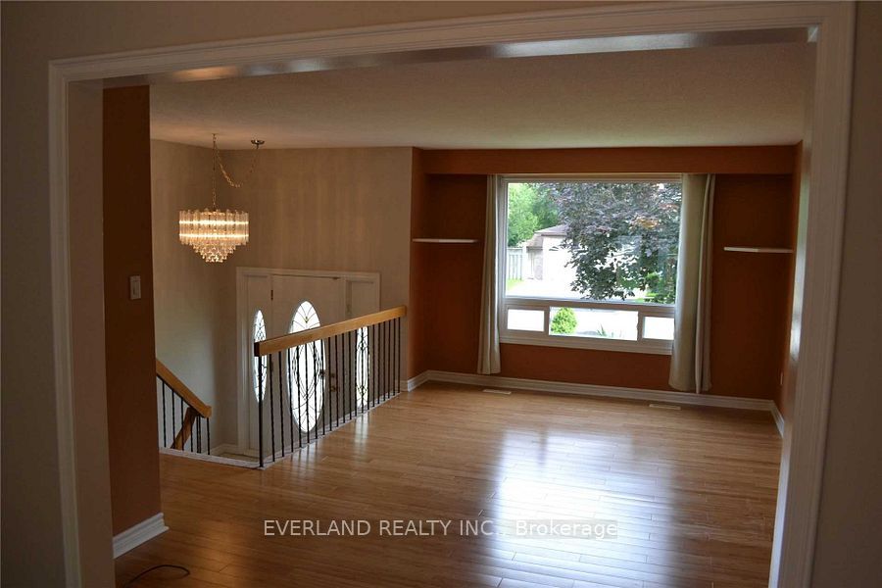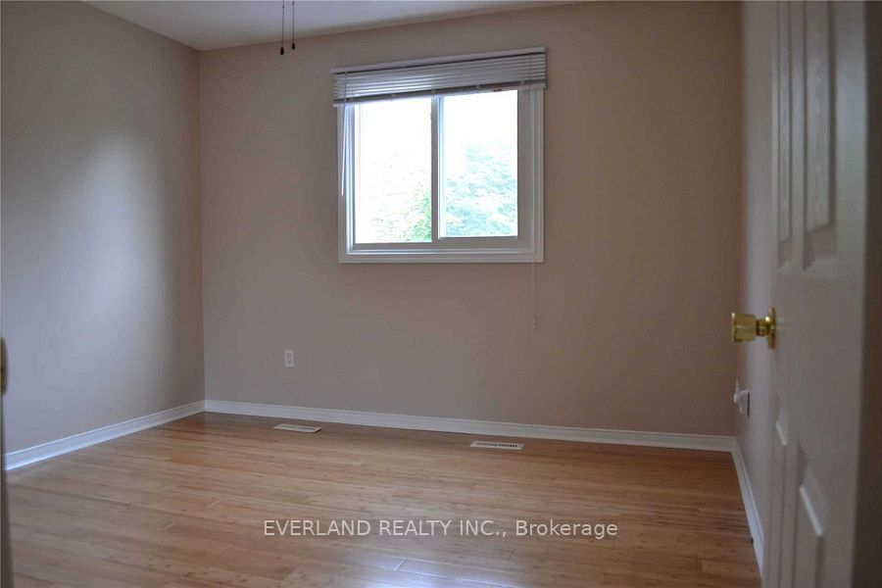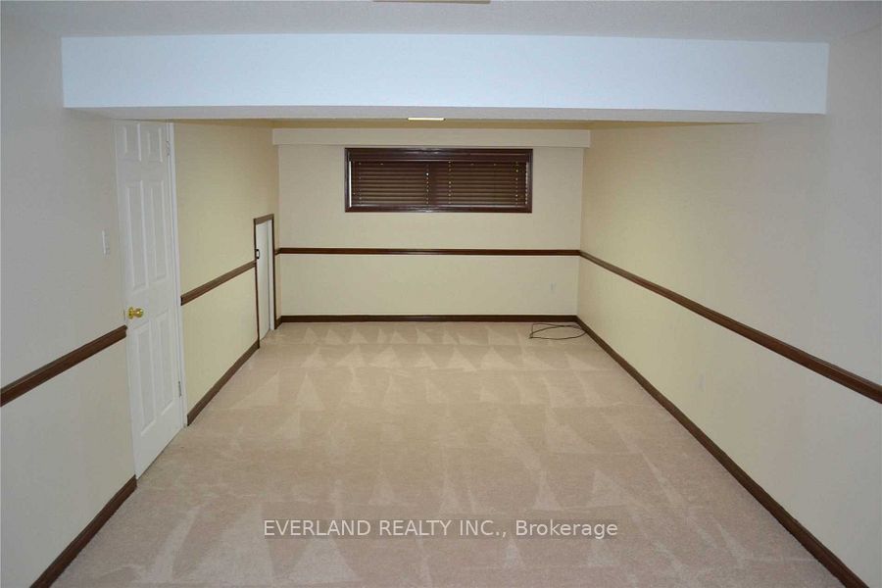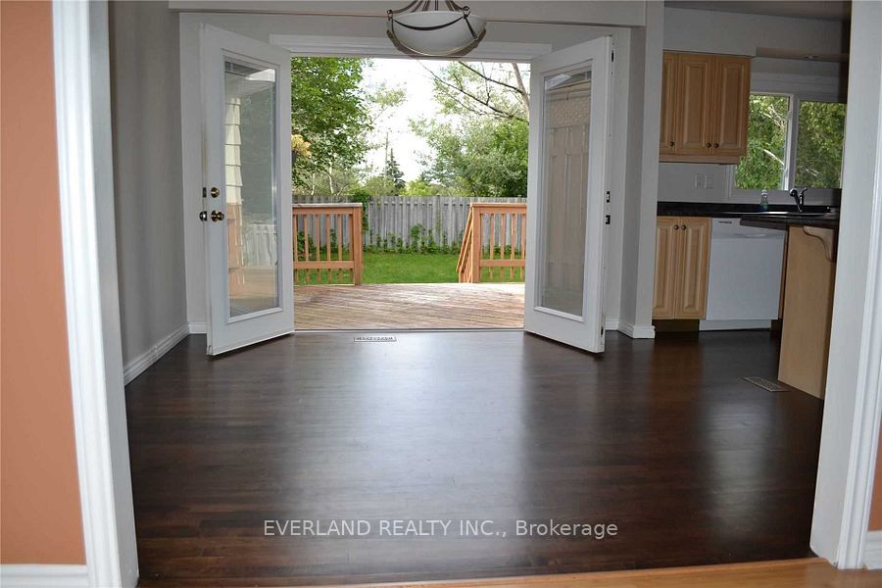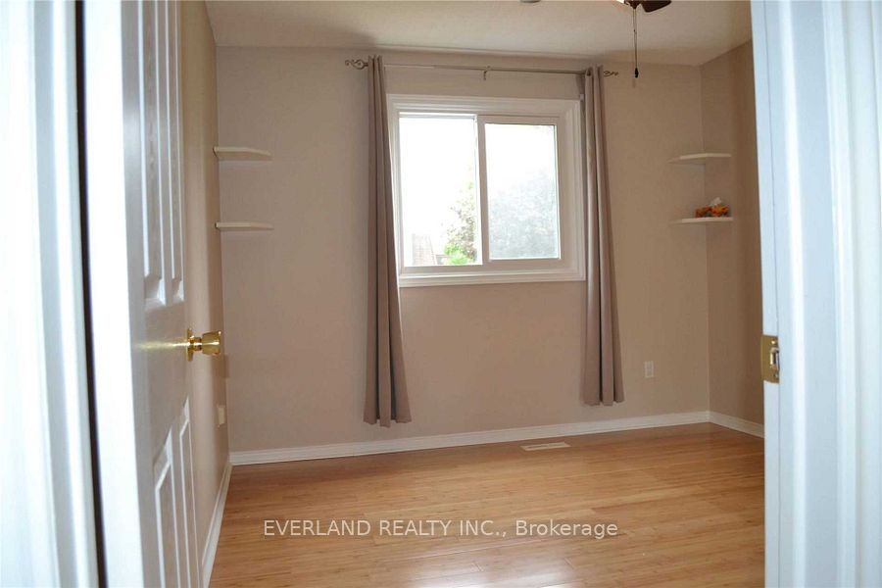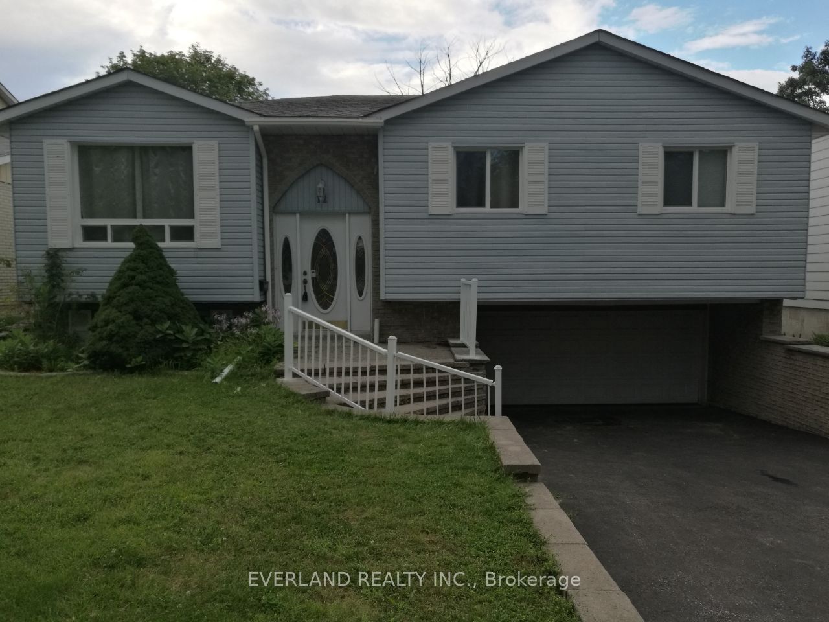
$2,900 /mo
Listed by EVERLAND REALTY INC.
Detached•MLS #S12154115•New
Room Details
| Room | Features | Level |
|---|---|---|
Living Room 5.44 × 3.51 m | Main | |
Kitchen 6.39 × 3.38 m | Main | |
Primary Bedroom 3.38 × 3.93 m | Main | |
Bedroom 2 3.44 × 3.33 m | Main | |
Bedroom 3 3.44 × 3.18 m | Main |
Client Remarks
Welcome to this beautiful and well-maintained 3-bedroom raised bungalow, ideally located in the heart of Barrie. This bright and spacious home offers a functional layout perfect for families or professionals.Enjoy a modern kitchen with included appliancesfridge, stove, built-in dishwasher, washer & dryerand a main floor walkout to a fully fenced backyard with a stunning two-tier deck, ideal for relaxing or entertaining.The primary bedroom features a private ensuite, and the finished walkout basement adds plenty of extra living space, plus direct access to the double car garage.Property Features:3 spacious bedrooms, 2 bathroomsFinished walkout basementDouble car garage + 4-car drivewayCentral location: 5 minutes to schools, rec center, GO TrainEasy access to Hwy 400Appliances includedThis home is move-in ready and located in a safe, family-friendly neighborhood.
About This Property
12 Eileen Drive, Barrie, L4N 4L6
Home Overview
Basic Information
Walk around the neighborhood
12 Eileen Drive, Barrie, L4N 4L6
Shally Shi
Sales Representative, Dolphin Realty Inc
English, Mandarin
Residential ResaleProperty ManagementPre Construction
 Walk Score for 12 Eileen Drive
Walk Score for 12 Eileen Drive

Book a Showing
Tour this home with Shally
Frequently Asked Questions
Can't find what you're looking for? Contact our support team for more information.
See the Latest Listings by Cities
1500+ home for sale in Ontario

Looking for Your Perfect Home?
Let us help you find the perfect home that matches your lifestyle
