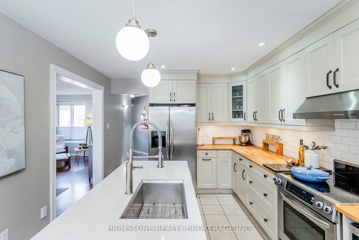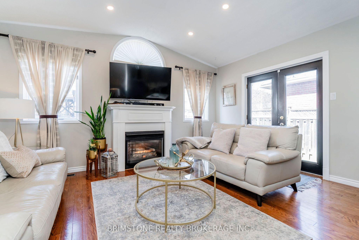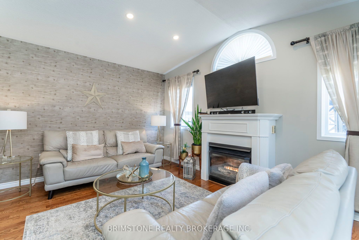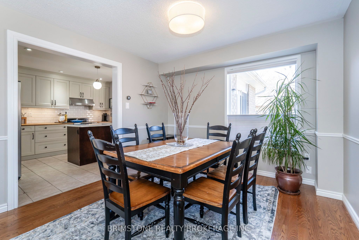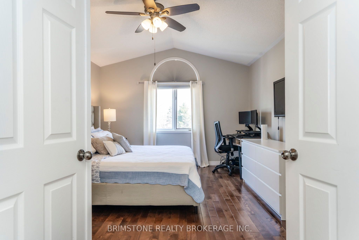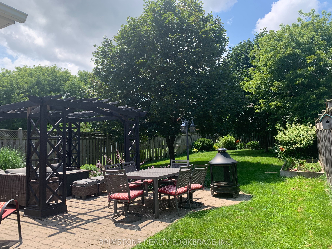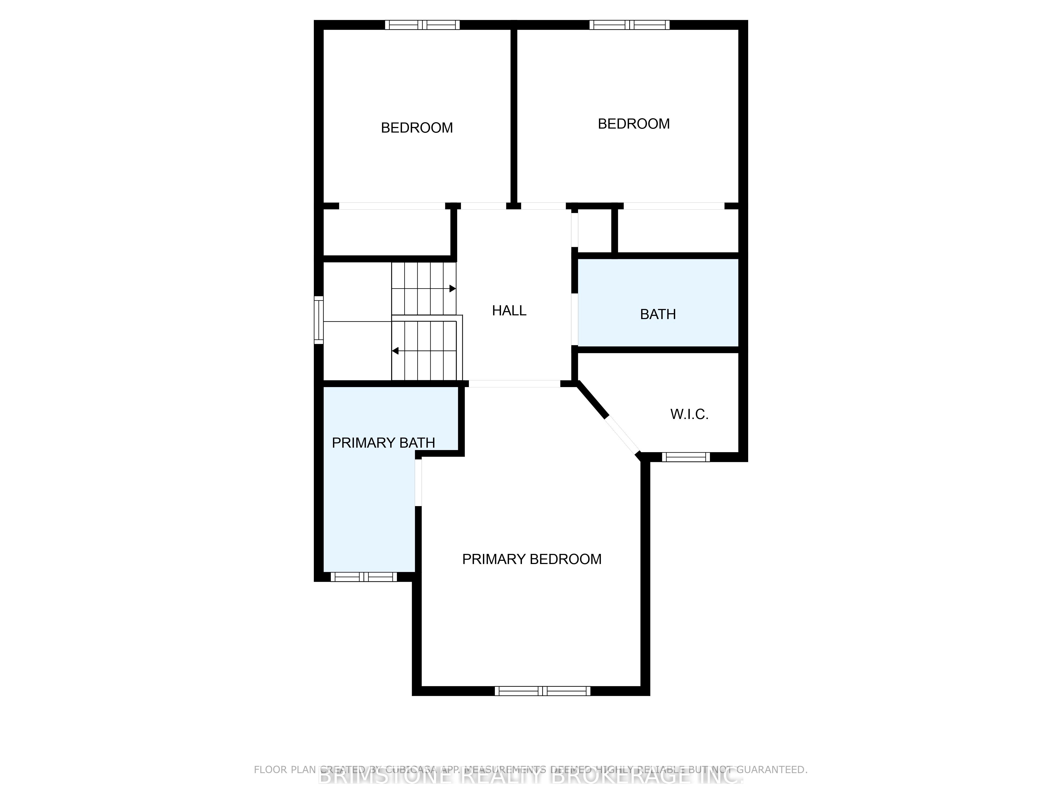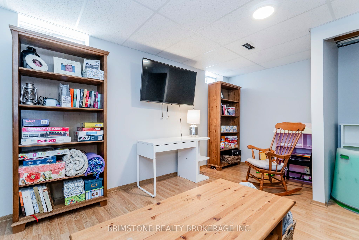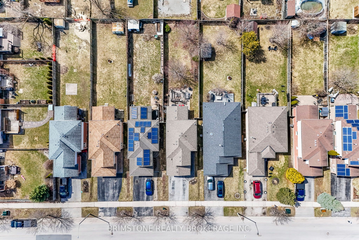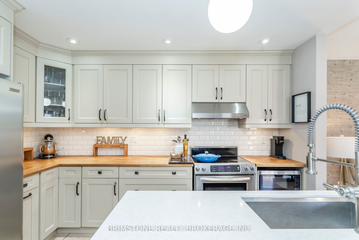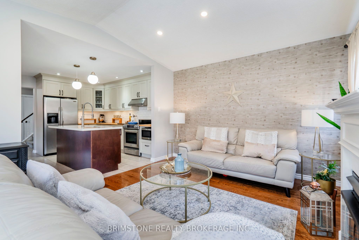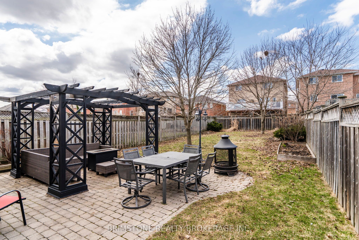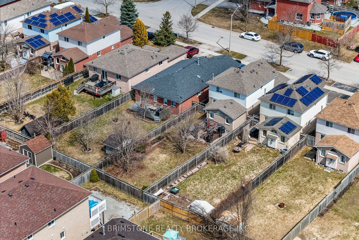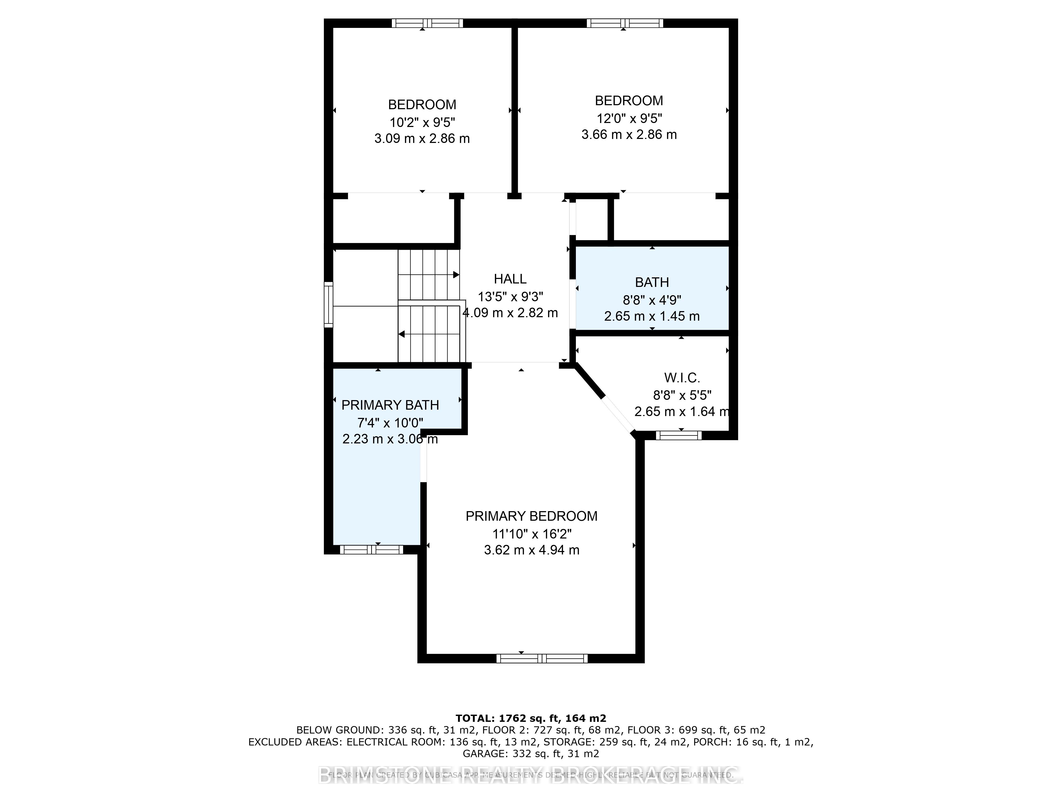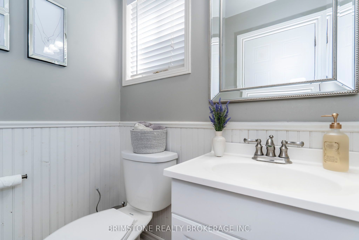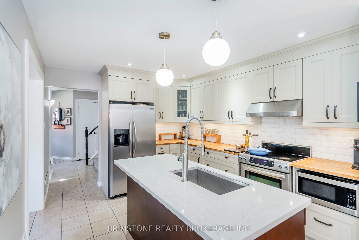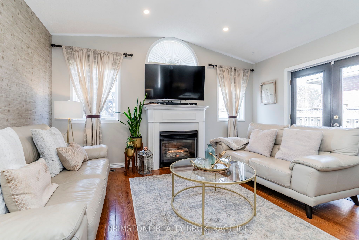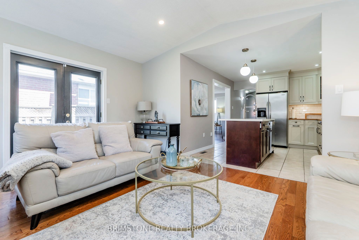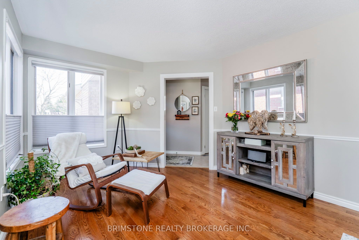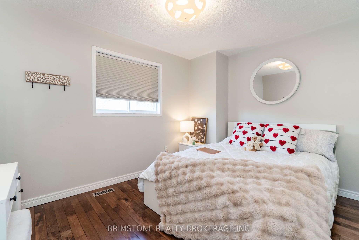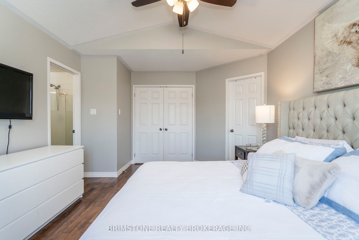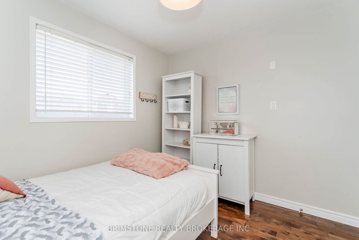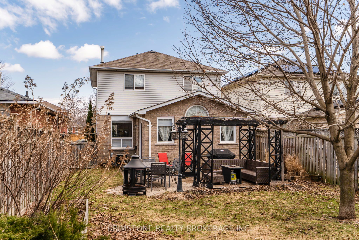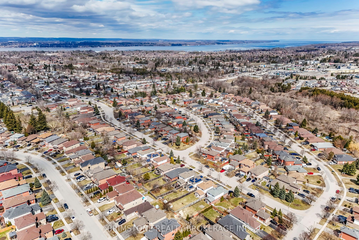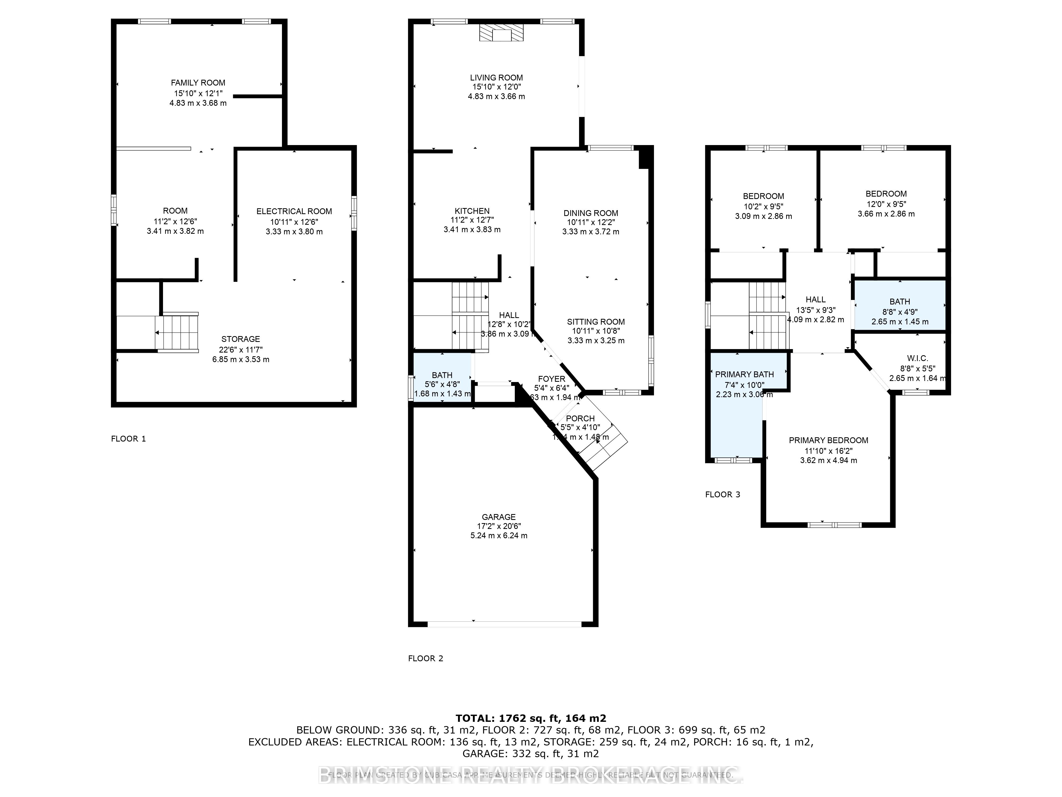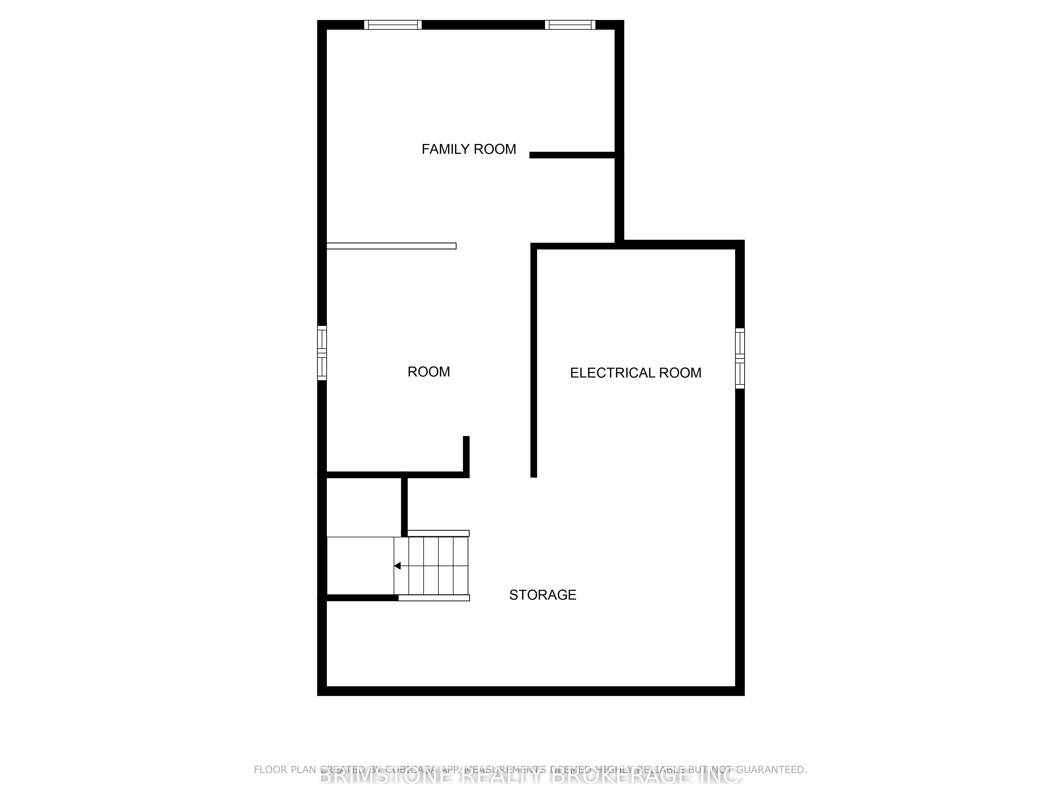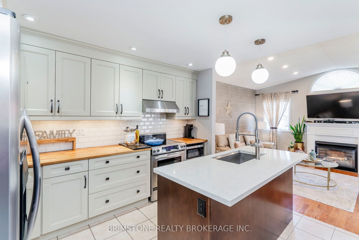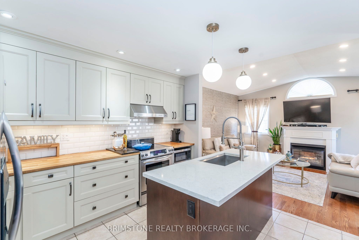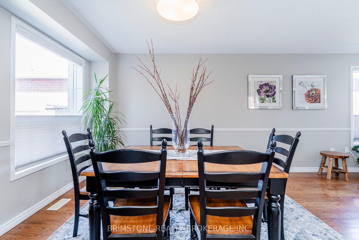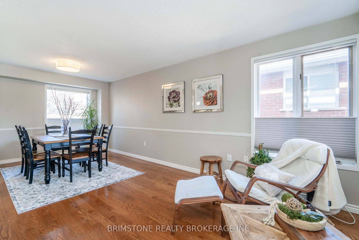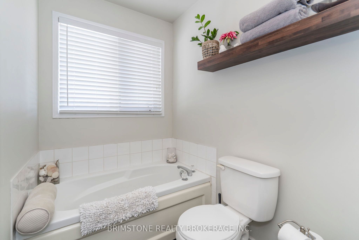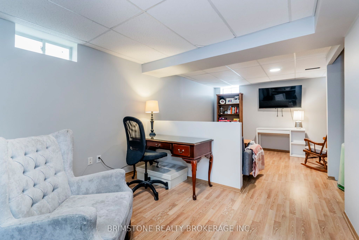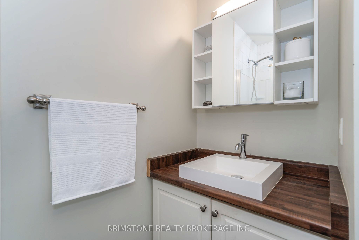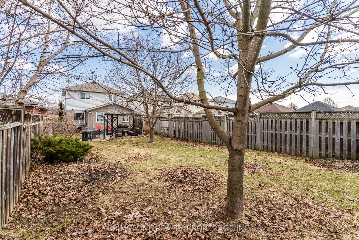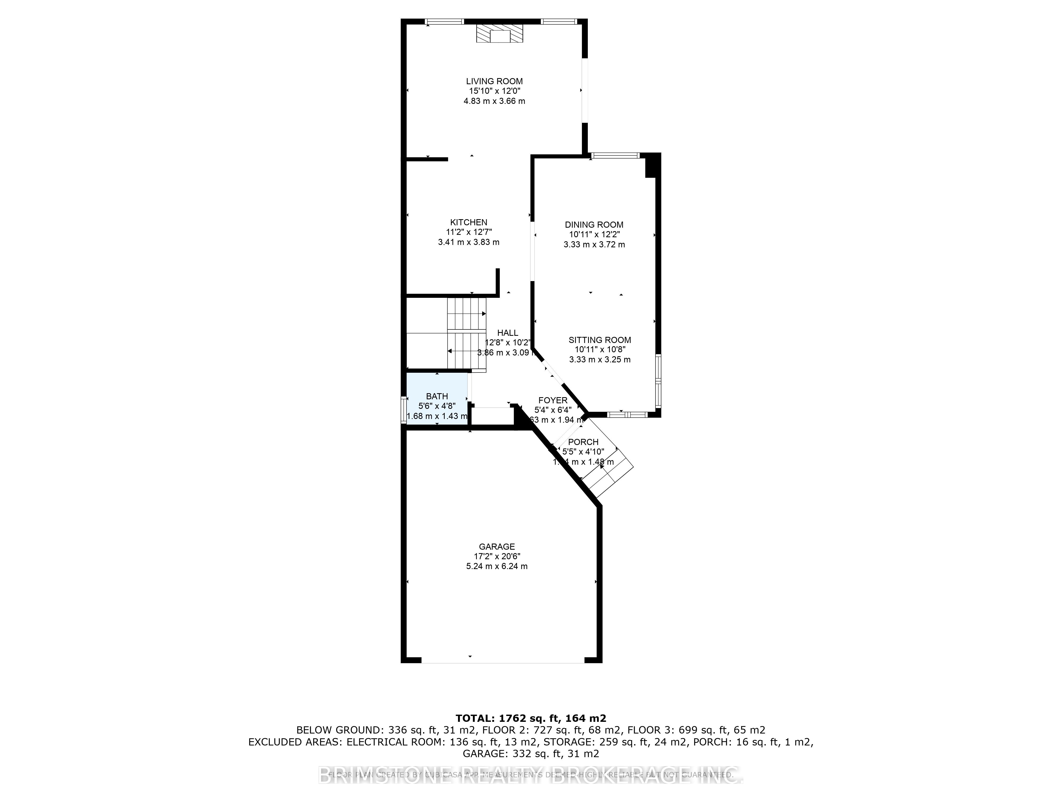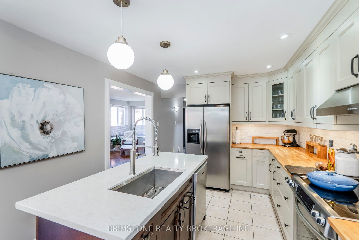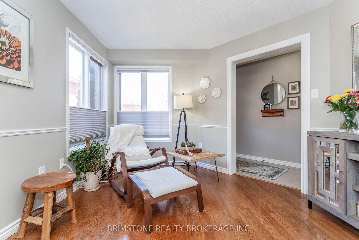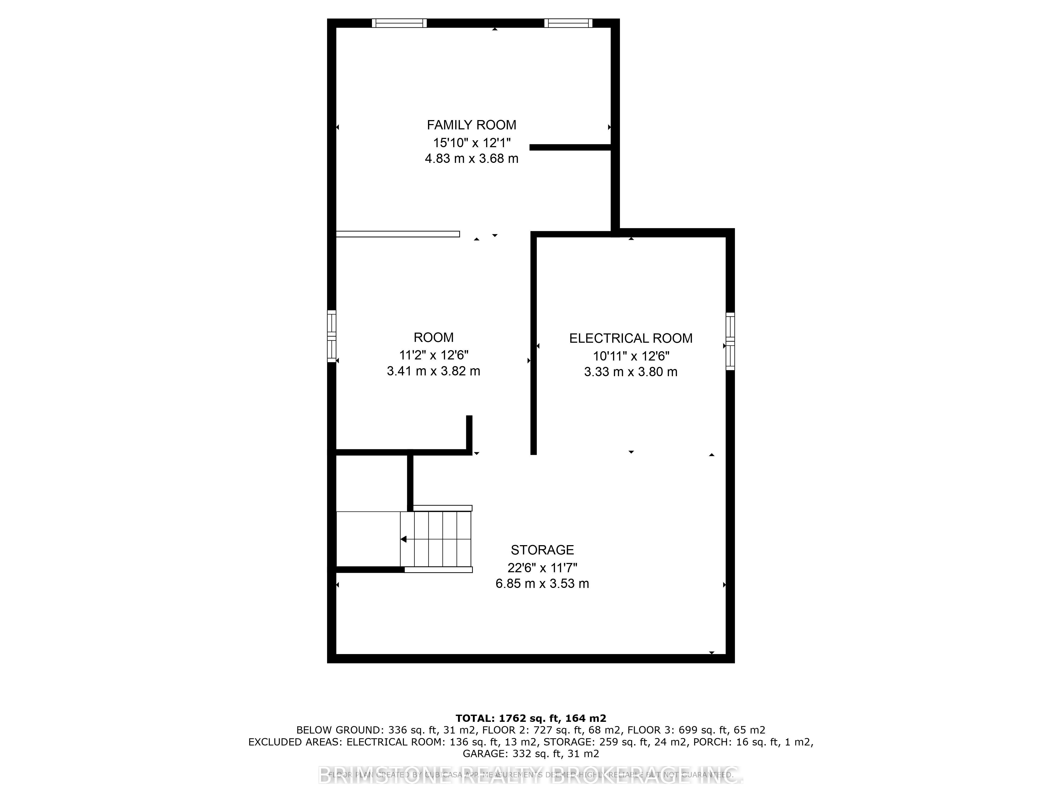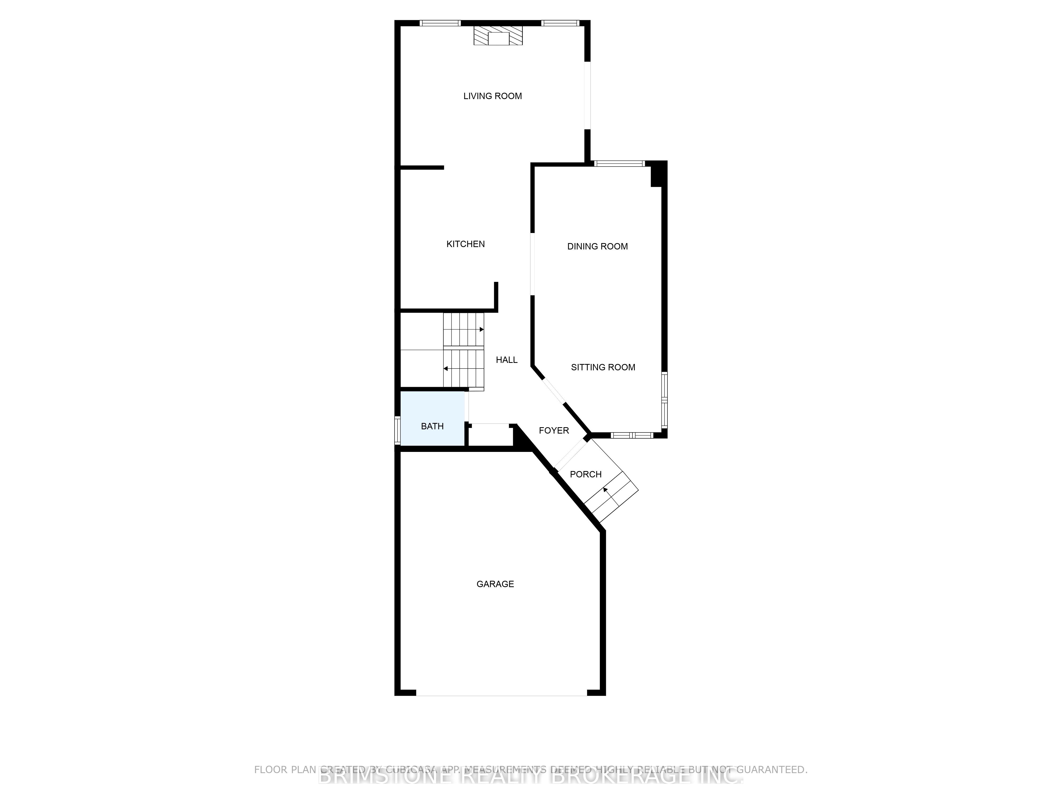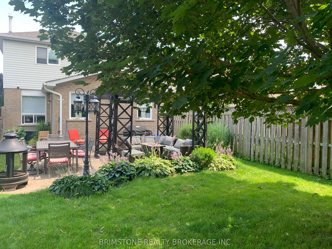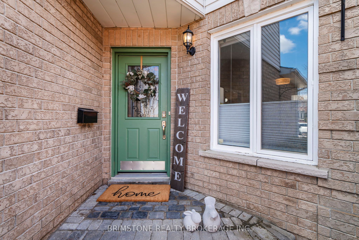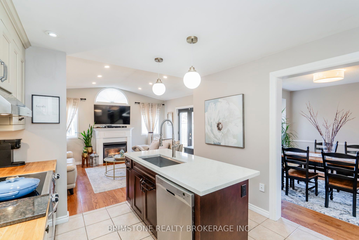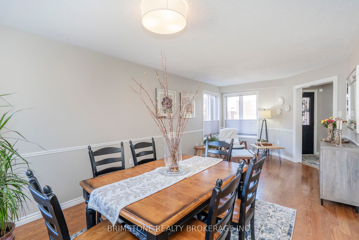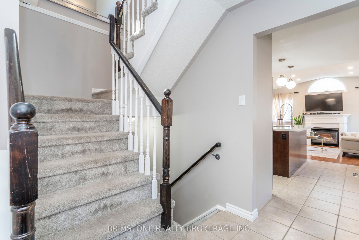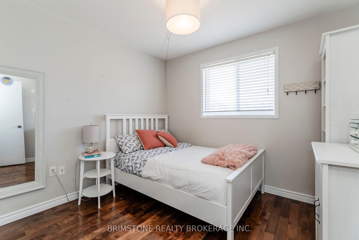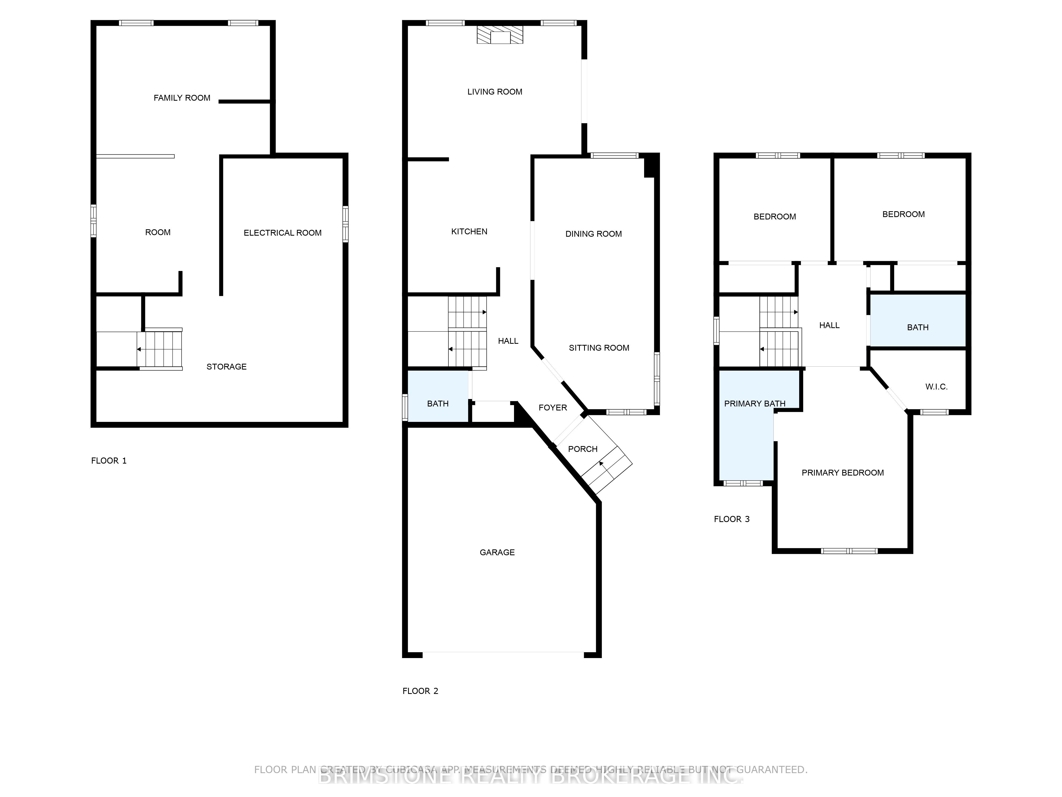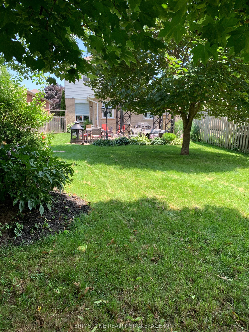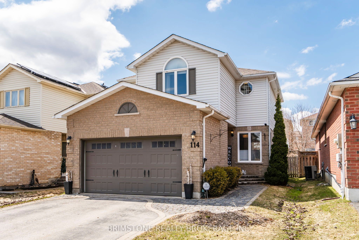
$849,000
Est. Payment
$3,243/mo*
*Based on 20% down, 4% interest, 30-year term
Listed by BRIMSTONE REALTY BROKERAGE INC.
Detached•MLS #S12114139•New
Price comparison with similar homes in Barrie
Compared to 59 similar homes
-5.4% Lower↓
Market Avg. of (59 similar homes)
$897,146
Note * Price comparison is based on the similar properties listed in the area and may not be accurate. Consult licences real estate agent for accurate comparison
Room Details
| Room | Features | Level |
|---|---|---|
Living Room 4.83 × 3.66 m | FireplaceHardwood FloorWalk-Out | Ground |
Dining Room 333 × 3.72 m | Hardwood FloorCombined w/Sitting | Ground |
Kitchen 3.41 × 3.83 m | Open ConceptStainless Steel ApplCeramic Floor | Ground |
Primary Bedroom 3.62 × 4.94 m | Second | |
Bedroom 2 3.66 × 2.86 m | Second | |
Bedroom 3 3.09 × 2.86 m | Second |
Client Remarks
Welcome to this stunning sunny two story three bedroom, three bathroom detached home located in a desirable family oriented area known for its excellent location and schools that promises both comfort and community. Perfectly maintained, with pride of ownership showing from outside and throughout, this home offers three generously sized bedrooms with a primary bedroom that boasts double door entry, a full ensuite bathroom and walk in closet. This home showcases a dining room and a beautiful open concept kitchen with plenty of cupboard space and an airy, light-filled layout perfect for gathering and entertaining. From the sitting room with a cozy fireplace, step outside to a sprawling 161 foot deep, fully fenced backyard a true outdoor oasis featuring ample space for your pets, children and backyard barbeques, with this size lot you can even plan your future pool. Definitely a yard designed for both play and entertaining, this elegant property is truly a rare find. The double driveway and attached garage provide convenience and curb appeal, while the recreation room in the basement offers the perfect spot for family gatherings or quiet relaxation. Please check out the video and additional photos.
About This Property
114 Ward Drive, Barrie, L4N 8A5
Home Overview
Basic Information
Walk around the neighborhood
114 Ward Drive, Barrie, L4N 8A5
Shally Shi
Sales Representative, Dolphin Realty Inc
English, Mandarin
Residential ResaleProperty ManagementPre Construction
Mortgage Information
Estimated Payment
$0 Principal and Interest
 Walk Score for 114 Ward Drive
Walk Score for 114 Ward Drive

Book a Showing
Tour this home with Shally
Frequently Asked Questions
Can't find what you're looking for? Contact our support team for more information.
See the Latest Listings by Cities
1500+ home for sale in Ontario

Looking for Your Perfect Home?
Let us help you find the perfect home that matches your lifestyle
