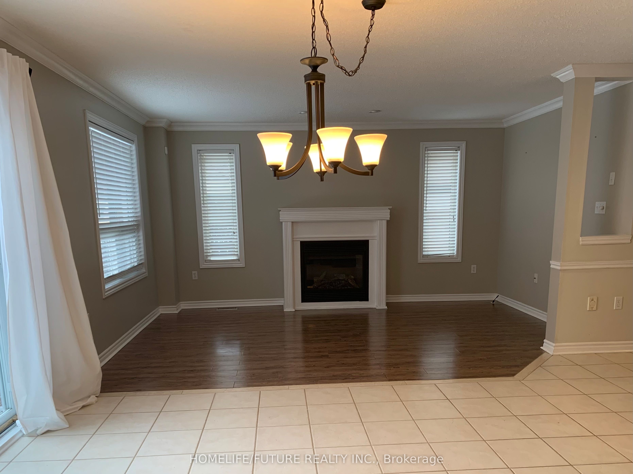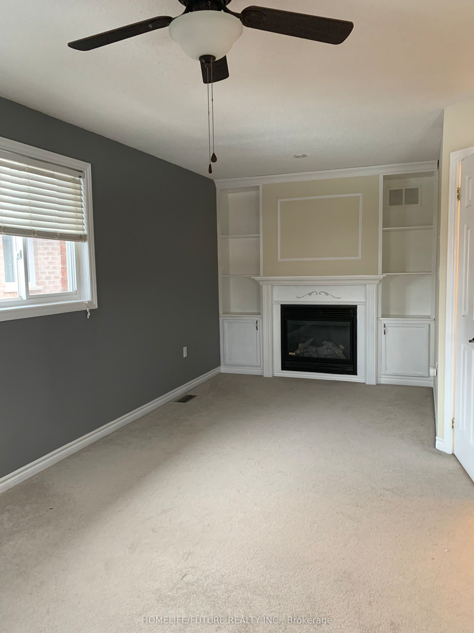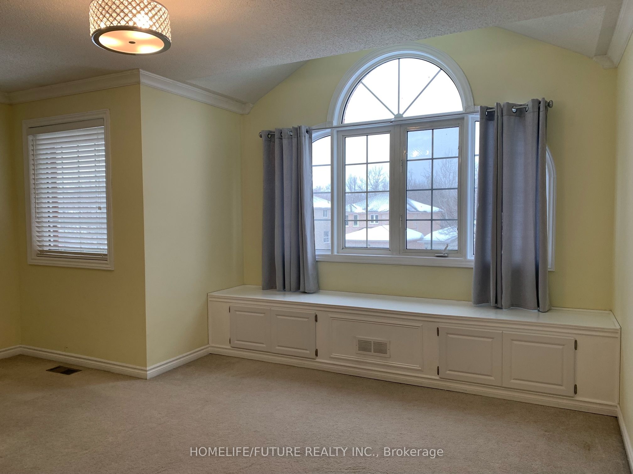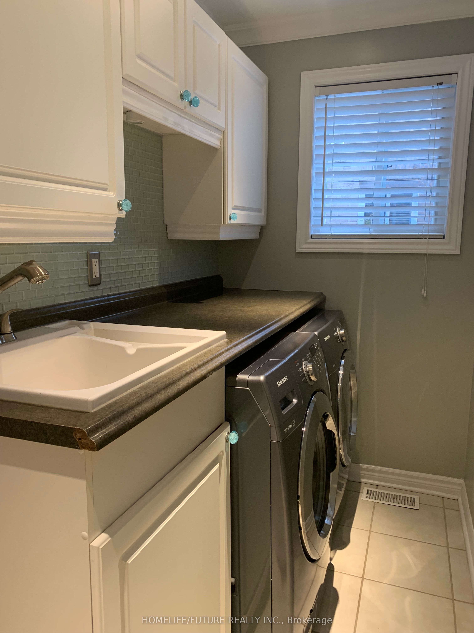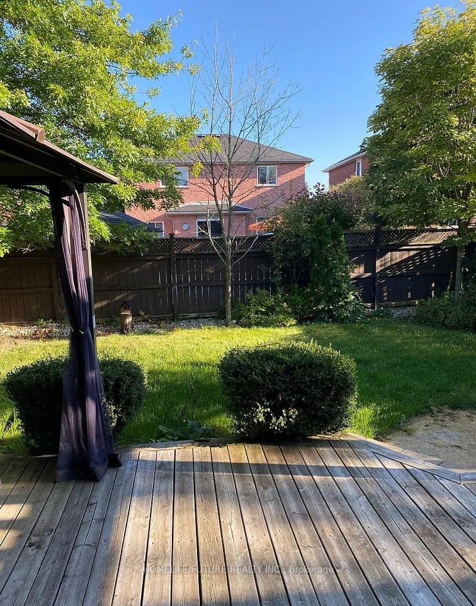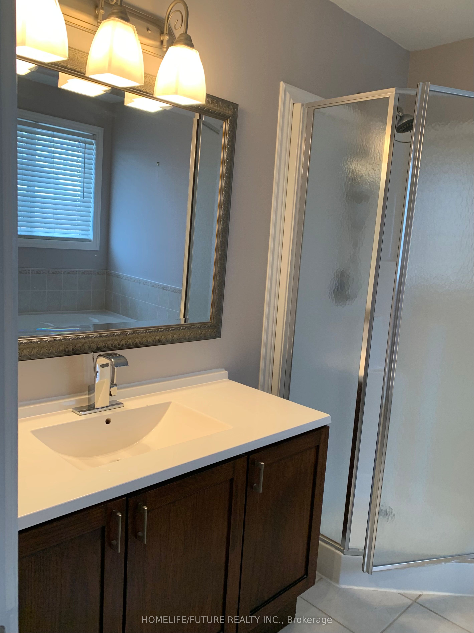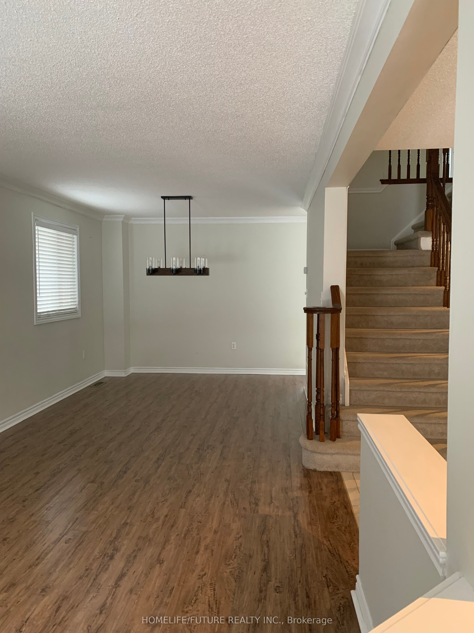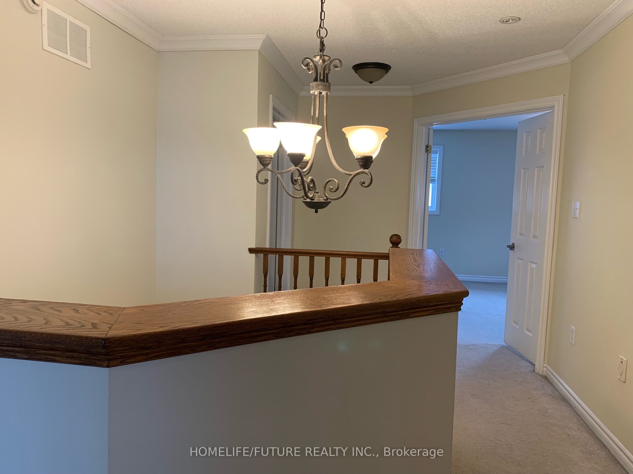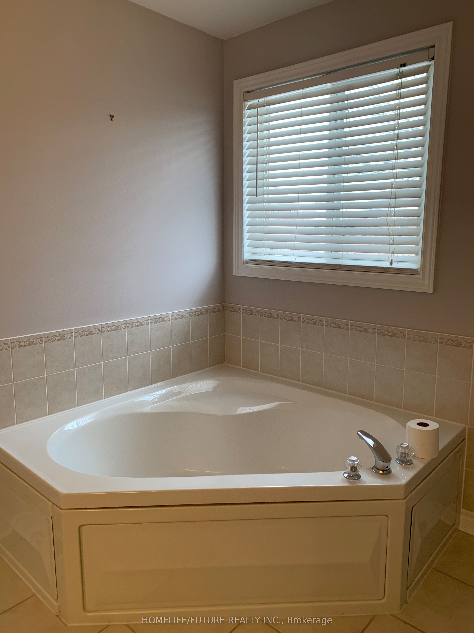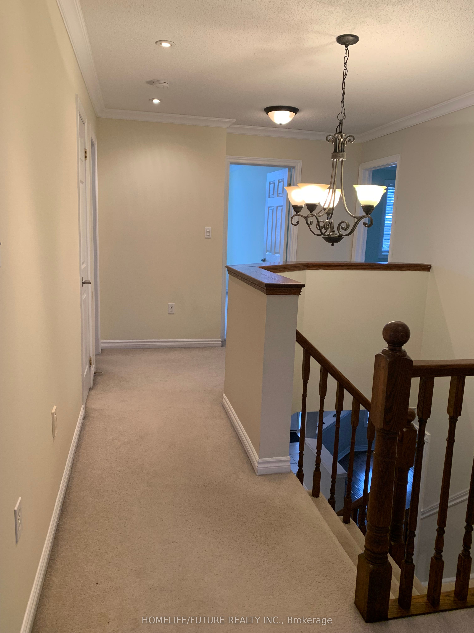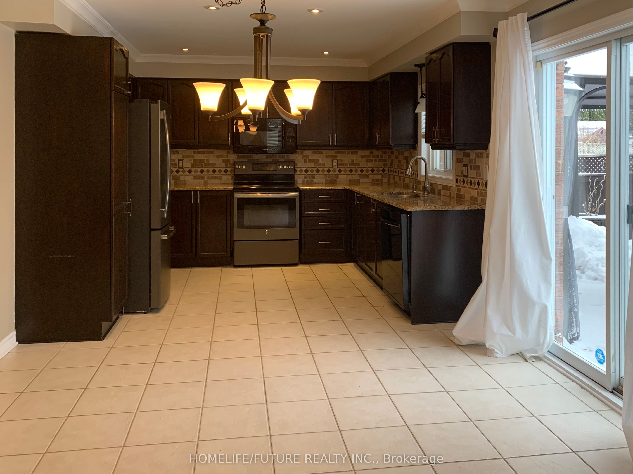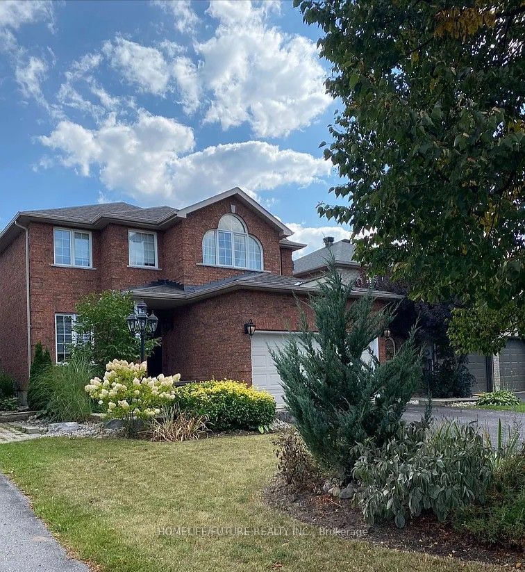
$3,900 /mo
Listed by HOMELIFE/FUTURE REALTY INC.
Detached•MLS #S12039342•New
Room Details
| Room | Features | Level |
|---|---|---|
Living Room 8.52 × 4.09 m | Combined w/DiningCrown Moulding | Main |
Kitchen 5.18 × 3.48 m | Eat-in KitchenStainless Steel ApplGranite Counters | Main |
Primary Bedroom 4.49 × 6.04 m | Ensuite BathFireplaceHis and Hers Closets | Second |
Bedroom 2 4.83 × 3.99 m | BroadloomLarge WindowCloset | Second |
Bedroom 3 3.21 × 3.82 m | B/I DeskClosetBroadloom | Second |
Bedroom 4 3.09 × 3.87 m | BroadloomCloset | Second |
Client Remarks
Welcome Home To One Of Barrie's Most Sought-After Neighborhoods! This Beautiful Two-Story Home In Barries Ardagh Neighborhood Offers Everything You Need. Walking Distance To High-Ranking Public And Catholic Schools, Close To Many Parks And Trail Access Points. This Bright Spectacular, Well-Maintained Home Has 4+ Spacious Bedrooms, 3 Bathrooms, An Office Space On The Main Floor With Custom Built-In Bookshelf And Loads Of Storage Space. The Double Door Garage With No Sidewalk Offers 4+ Parking Spaces For The Family. Beautifully Landscaped Backyard, Open Kitchen And Easy Access To Transit & Highways (GO Train, Bus Routes, HWY 400).
About This Property
114 Nicholson Drive, Barrie, L4N 0B2
Home Overview
Basic Information
Walk around the neighborhood
114 Nicholson Drive, Barrie, L4N 0B2
Shally Shi
Sales Representative, Dolphin Realty Inc
English, Mandarin
Residential ResaleProperty ManagementPre Construction
 Walk Score for 114 Nicholson Drive
Walk Score for 114 Nicholson Drive

Book a Showing
Tour this home with Shally
Frequently Asked Questions
Can't find what you're looking for? Contact our support team for more information.
Check out 100+ listings near this property. Listings updated daily
See the Latest Listings by Cities
1500+ home for sale in Ontario

Looking for Your Perfect Home?
Let us help you find the perfect home that matches your lifestyle
