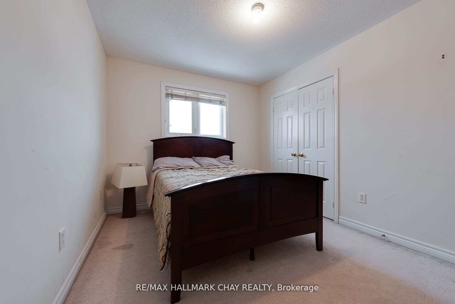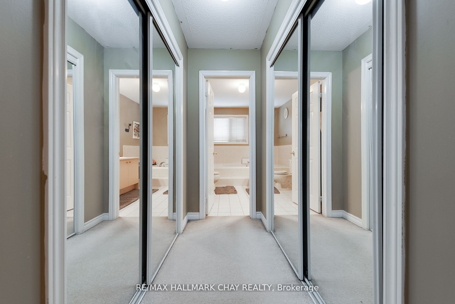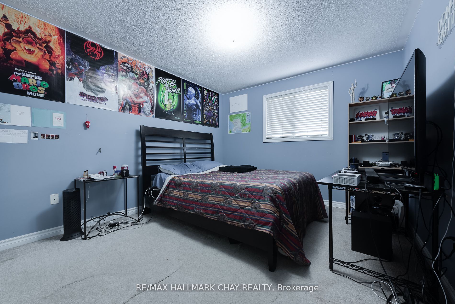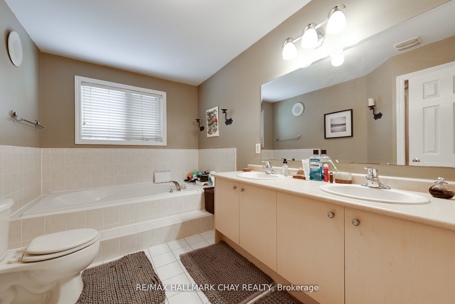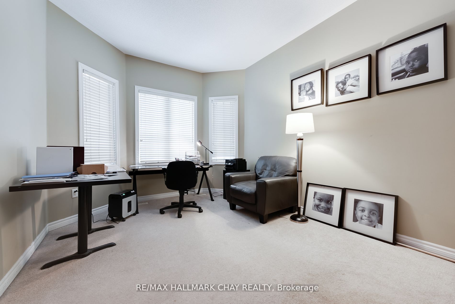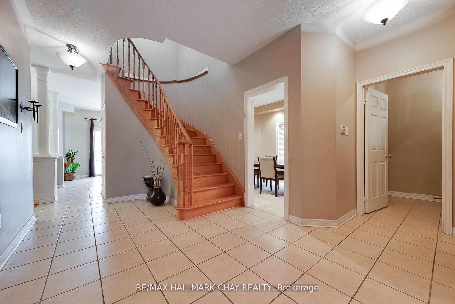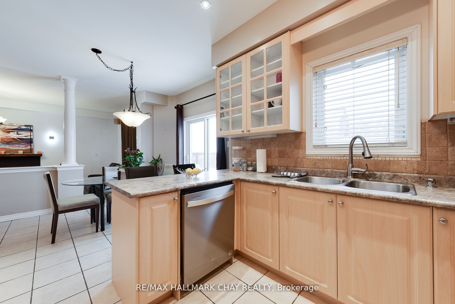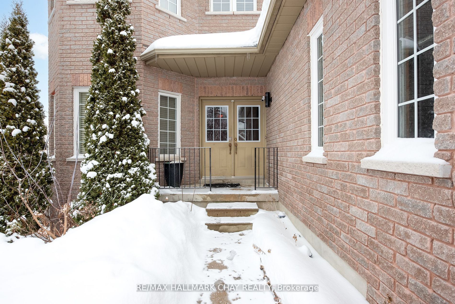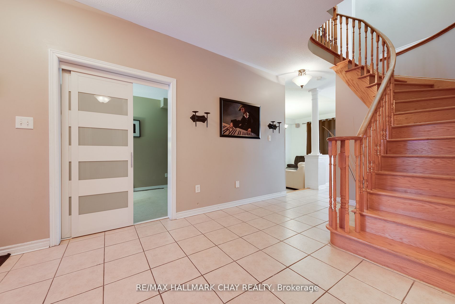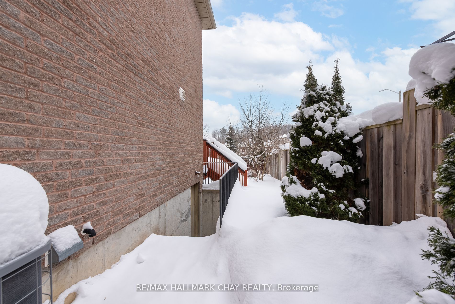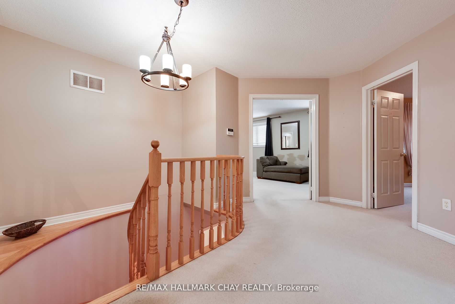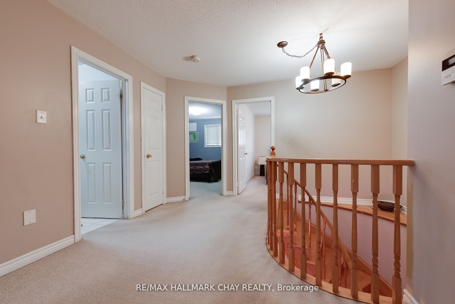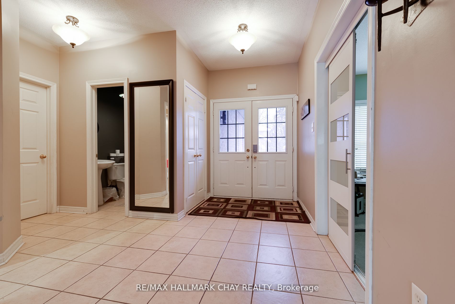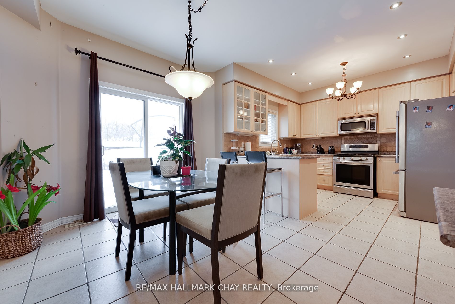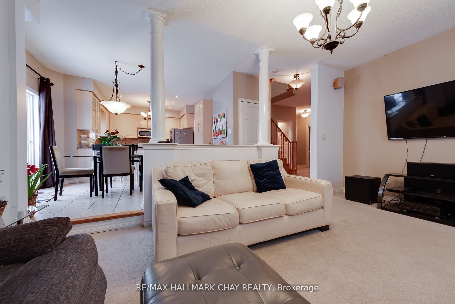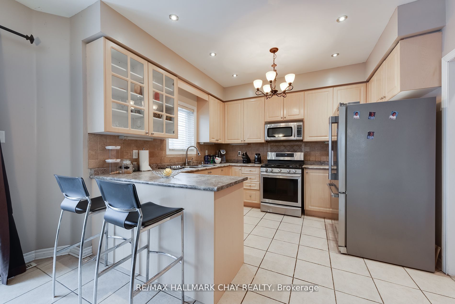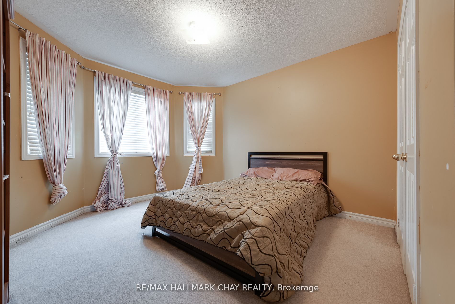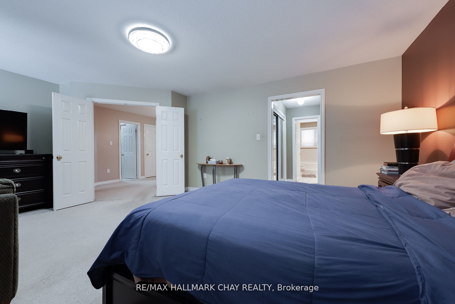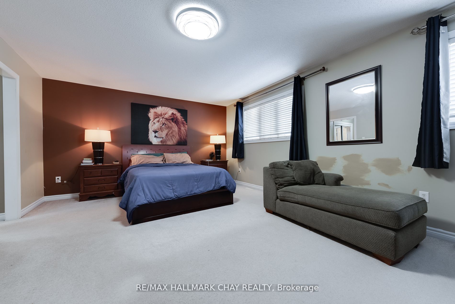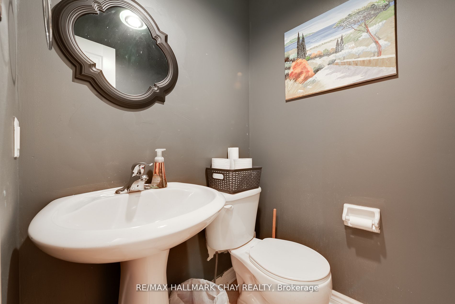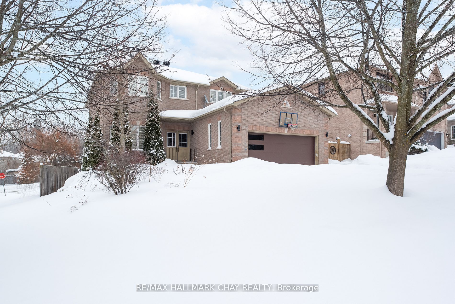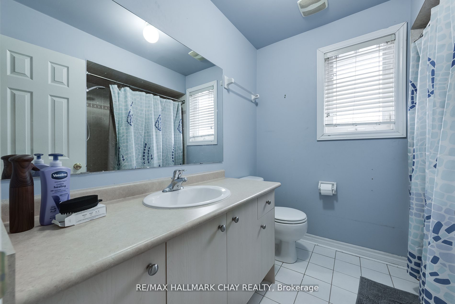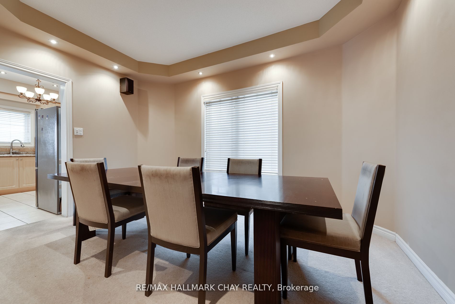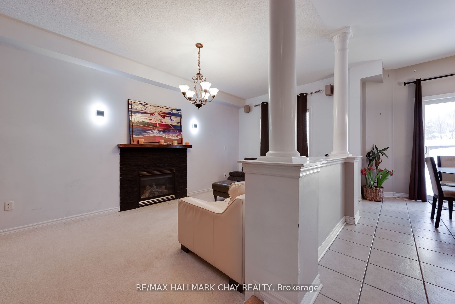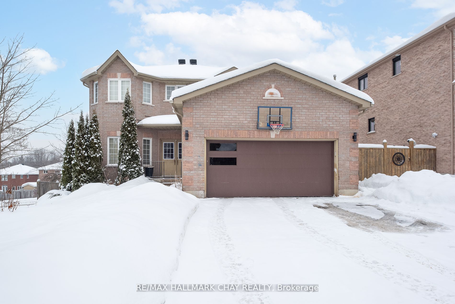
$899,888
Est. Payment
$3,437/mo*
*Based on 20% down, 4% interest, 30-year term
Listed by RE/MAX HALLMARK CHAY REALTY
Detached•MLS #S12020331•New
Price comparison with similar homes in Barrie
Compared to 20 similar homes
-17.8% Lower↓
Market Avg. of (20 similar homes)
$1,094,755
Note * Price comparison is based on the similar properties listed in the area and may not be accurate. Consult licences real estate agent for accurate comparison
Room Details
| Room | Features | Level |
|---|---|---|
Living Room 5.34 × 3.25 m | Main | |
Dining Room 4.2 × 3.02 m | Main | |
Kitchen 3.93 × 3.04 m | Eat-in KitchenW/O To Deck | Main |
Primary Bedroom 5.97 × 4.23 m | 5 Pc Ensuite | Second |
Bedroom 4.2 × 3.3 m | Second | |
Bedroom 3.5 × 2.9 m | Second |
Client Remarks
Are You Looking For A Great Family Home That Combines Comfort And Style? This Home Has It All. Picture Yourself In The Inviting Eat-in Kitchen, Where You Can Enjoy Meals And Then Step Right Out Onto Your Deck For Some Fresh Air. The Sunken Family Room Is Perfect For Cozy Nights In, Complete With A Gas Fireplace To Keep You Warm. The Spacious Layout Features Separate Living And Dining Areas, Giving You Plenty Of Room To Entertain. And With Curved Oak Stairs Leading Up To Four Generous Bedrooms. The Master Suite That Has A 5-piece Ensuite With Double Sinks And His/hers Closets, You'll Feel Right At Home. But That's Not All! The Fully Finished Basement Is A True Bonus, Offering Two More Sizable Bedrooms, Kitchen, Laundry And A Cozy Living Area ideal For Guests Or An In-law Suite. You'll Also Love The Upgraded Double-wide Garage Door And The Spacious Driveway, Which Means No More Worries About Parking. Located In A Charming Cul-de-sac Street, You'll Find A Nearby Playground, Parks, The Holly Community Center, Walking Trails, And Schools Everything You Need For An Active Lifestyle Is Just Moments Away! Don't Miss Out On This Home & The Wonderful Memories You'll Create Here!
About This Property
11 Springwood Court, Barrie, L4N 5V1
Home Overview
Basic Information
Walk around the neighborhood
11 Springwood Court, Barrie, L4N 5V1
Shally Shi
Sales Representative, Dolphin Realty Inc
English, Mandarin
Residential ResaleProperty ManagementPre Construction
Mortgage Information
Estimated Payment
$0 Principal and Interest
 Walk Score for 11 Springwood Court
Walk Score for 11 Springwood Court

Book a Showing
Tour this home with Shally
Frequently Asked Questions
Can't find what you're looking for? Contact our support team for more information.
Check out 100+ listings near this property. Listings updated daily
See the Latest Listings by Cities
1500+ home for sale in Ontario

Looking for Your Perfect Home?
Let us help you find the perfect home that matches your lifestyle
