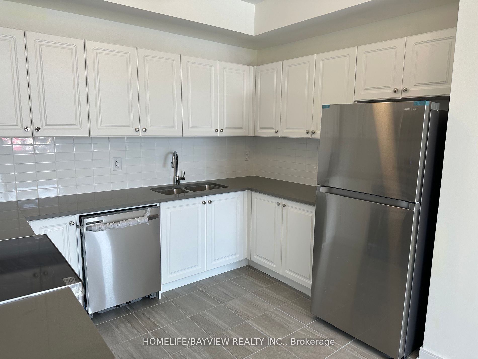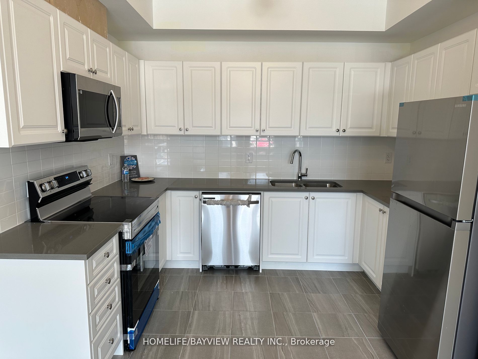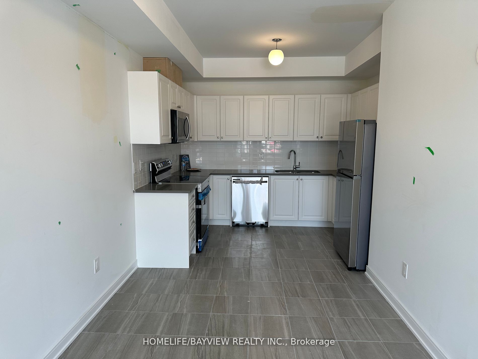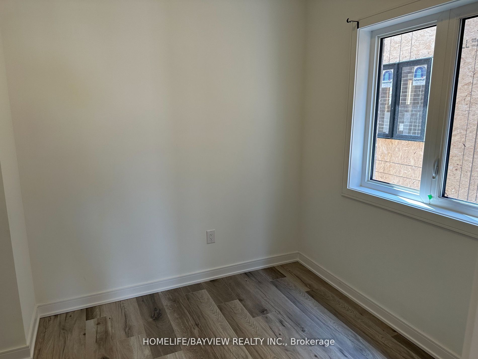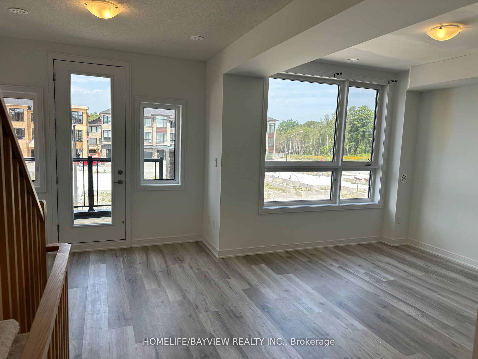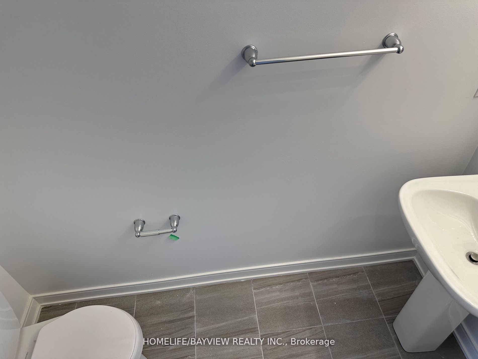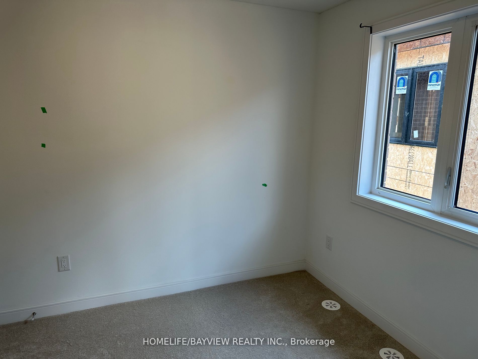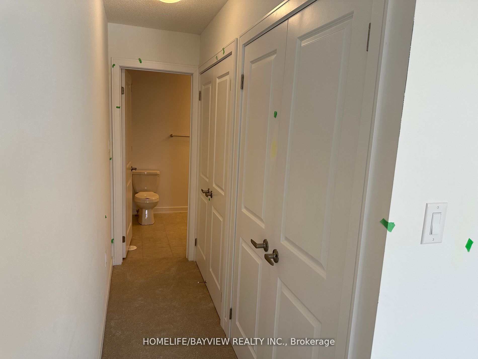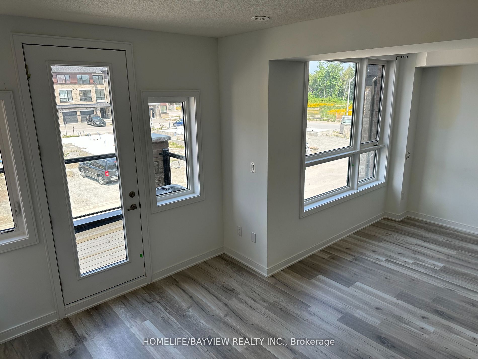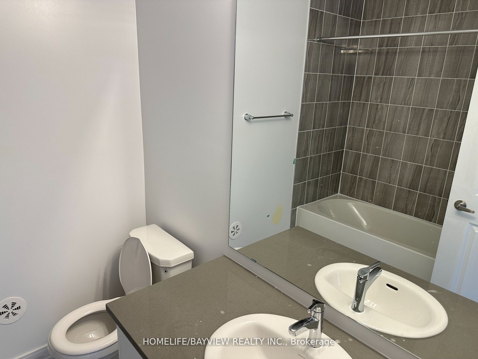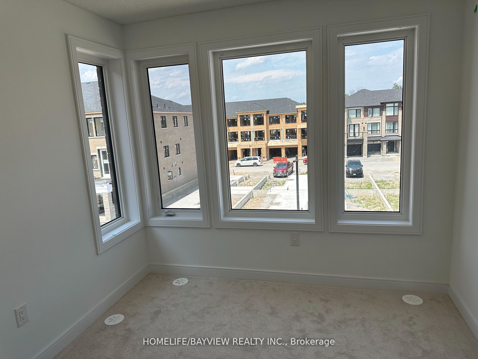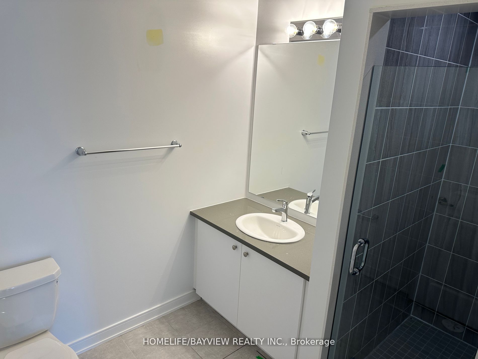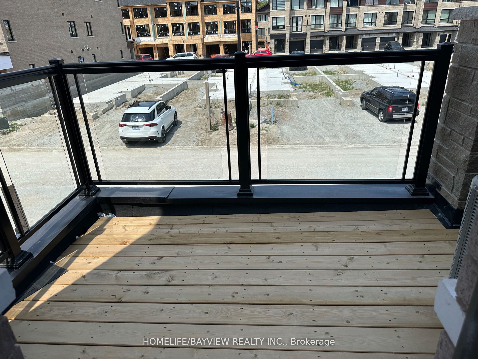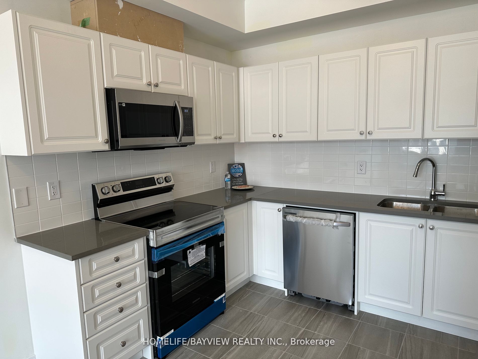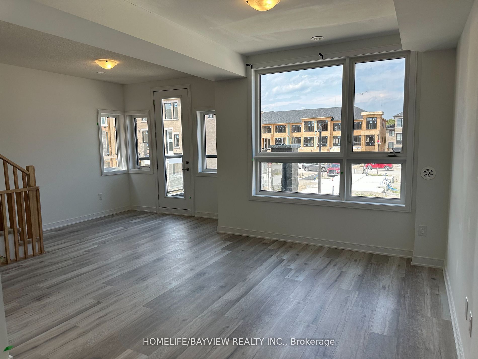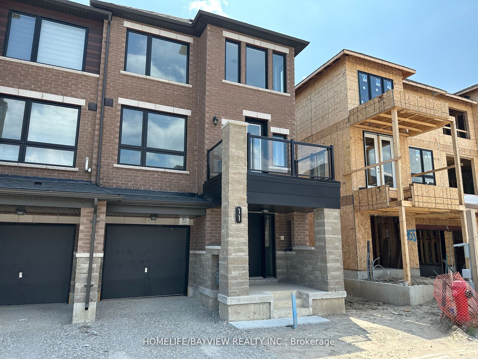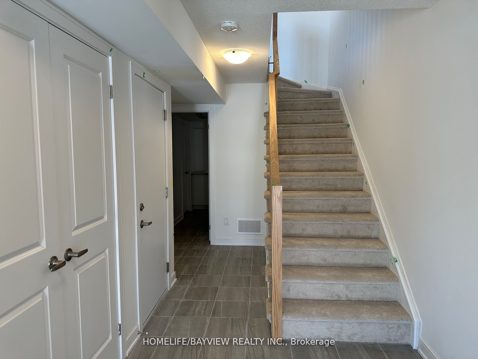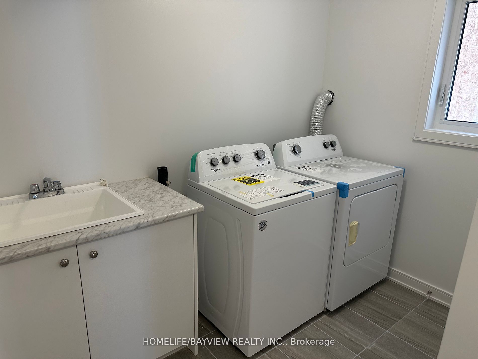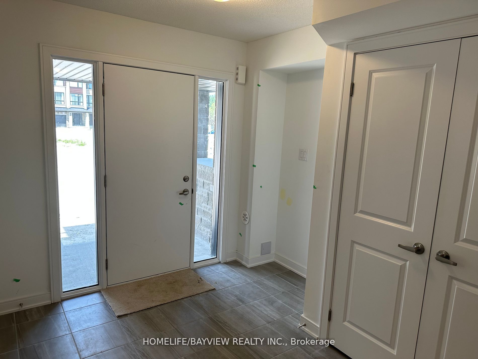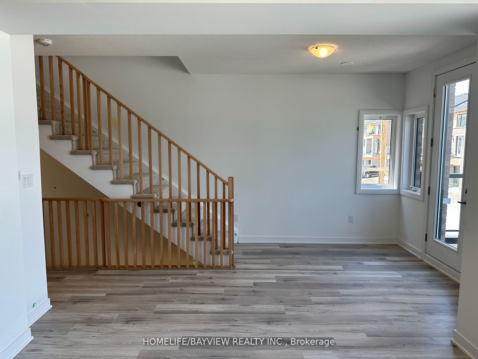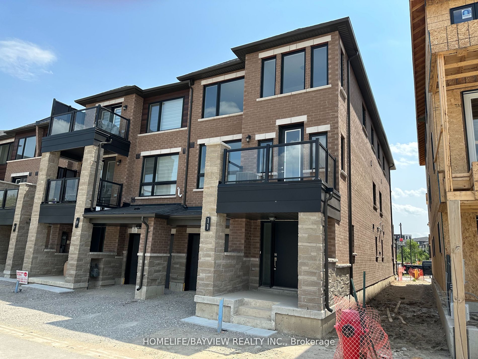
$2,700 /mo
Listed by HOMELIFE/BAYVIEW REALTY INC.
Att/Row/Townhouse•MLS #S12147649•New
Room Details
| Room | Features | Level |
|---|---|---|
Bedroom 2 2.8 × 2.75 m | BroadloomLarge ClosetOverlooks Frontyard | Third |
Bedroom 3 3.05 × 2.4 m | BroadloomLarge ClosetWindow | Third |
Living Room 6.05 × 4.5 m | Hardwood FloorW/O To BalconyCombined w/Dining | Second |
Dining Room 6.05 × 4.5 m | Hardwood FloorCombined w/LivingOpen Concept | Second |
Kitchen 5 × 2.6 m | Ceramic FloorBreakfast AreaCeramic Backsplash | Second |
Primary Bedroom 3.75 × 3.6 m | Broadloom3 Pc EnsuiteHis and Hers Closets | Third |
Client Remarks
2 year new end unit townhome featuring 3+1 bedrooms, den can be used as 4th bedroom, main floor features 9 foot ceilings, huge kitchen with caesar stone countertops and backsplash with large eat-in area, open concept living/dining rooms with hardwood floors and walk out to a large balcony, 3 bedrooms and 2 full bathrooms on the upper floor with large windows, direct access from garage to the ground level of the home, smart and functional layout, ideal location in south Barrie and close to all major highways and all other amenities.
About This Property
11 Red Maple Lane, Barrie, L9J 0N8
Home Overview
Basic Information
Walk around the neighborhood
11 Red Maple Lane, Barrie, L9J 0N8
Shally Shi
Sales Representative, Dolphin Realty Inc
English, Mandarin
Residential ResaleProperty ManagementPre Construction
 Walk Score for 11 Red Maple Lane
Walk Score for 11 Red Maple Lane

Book a Showing
Tour this home with Shally
Frequently Asked Questions
Can't find what you're looking for? Contact our support team for more information.
See the Latest Listings by Cities
1500+ home for sale in Ontario

Looking for Your Perfect Home?
Let us help you find the perfect home that matches your lifestyle
