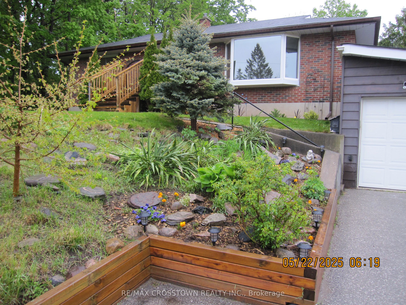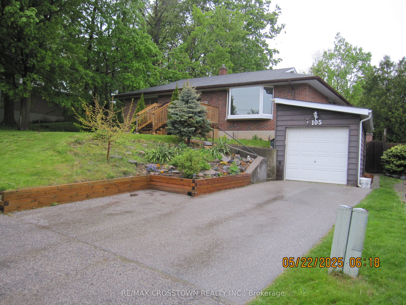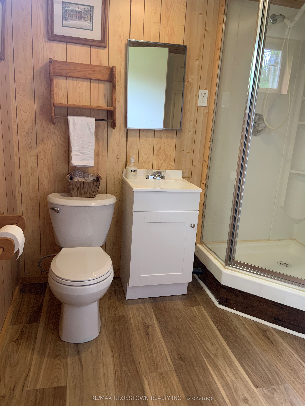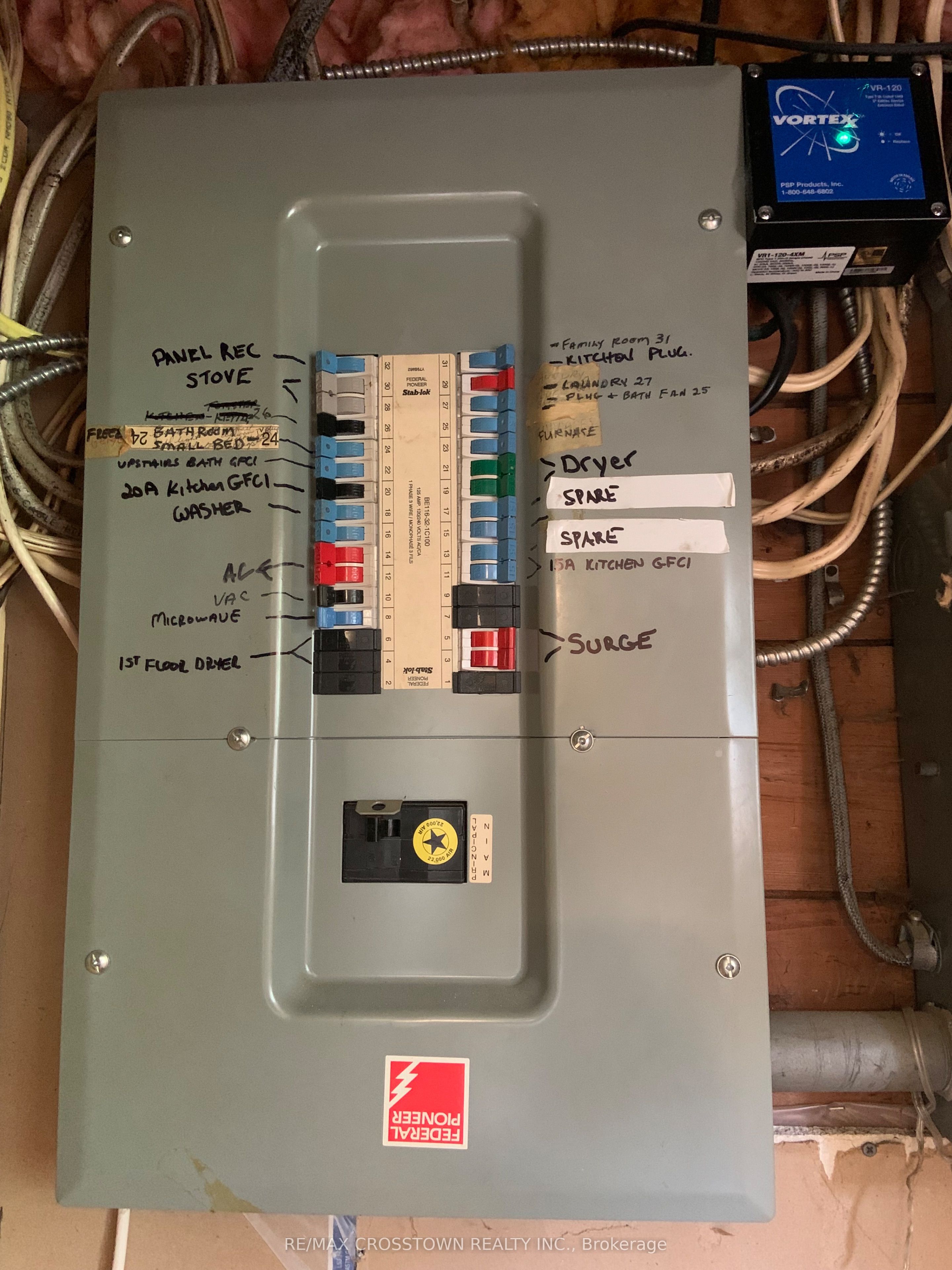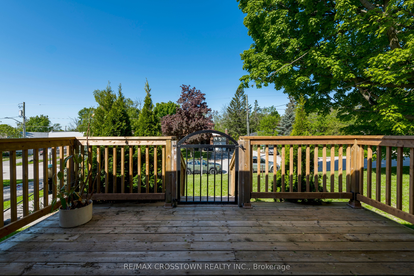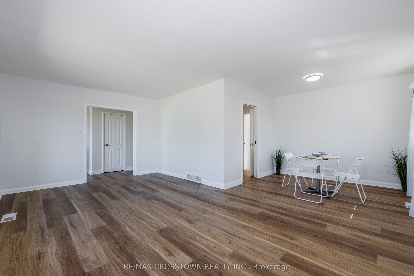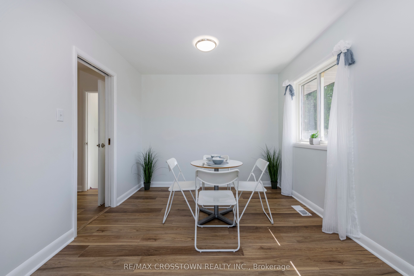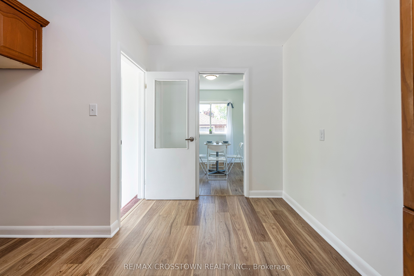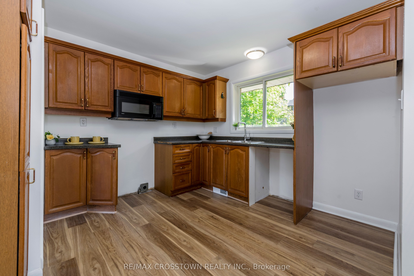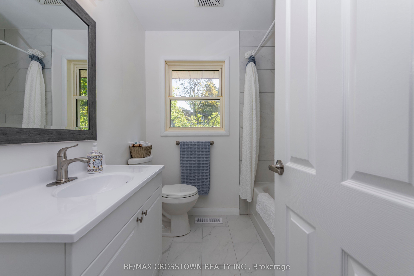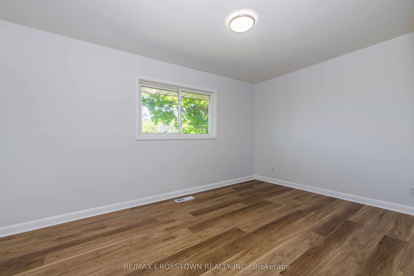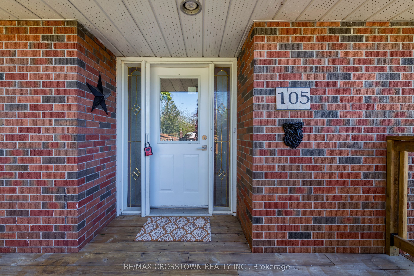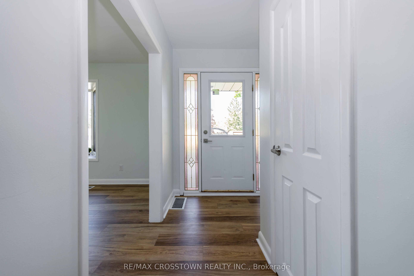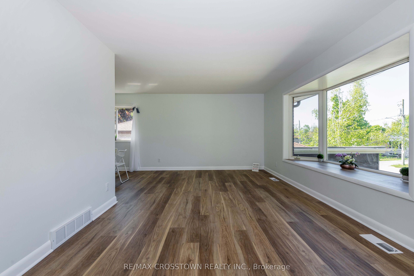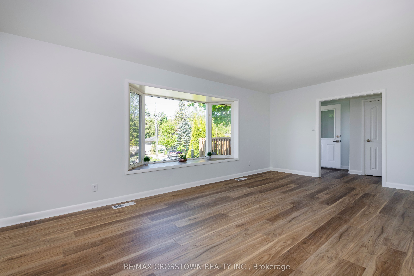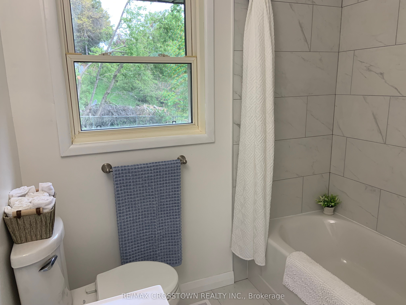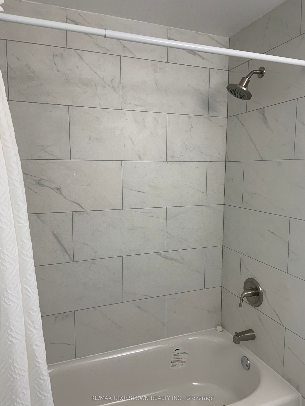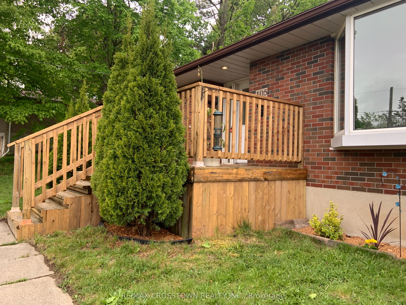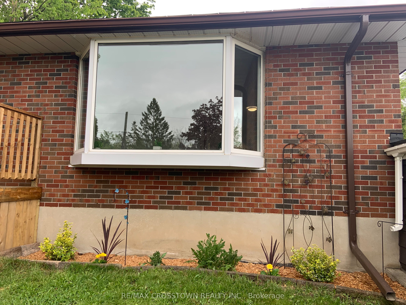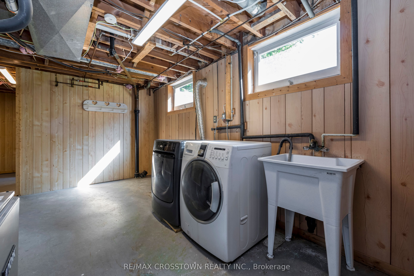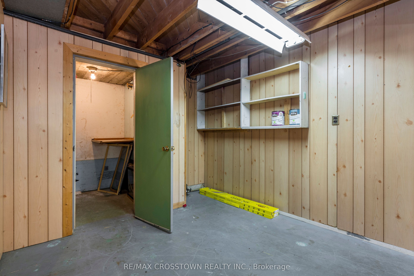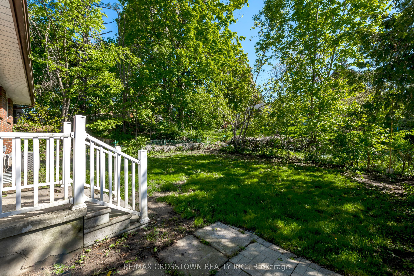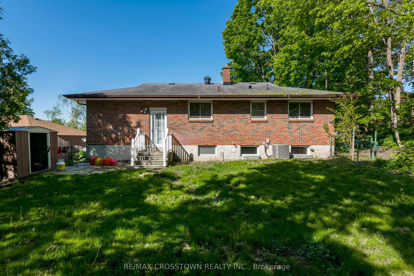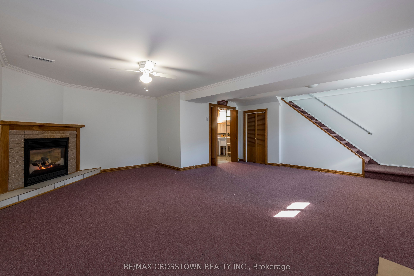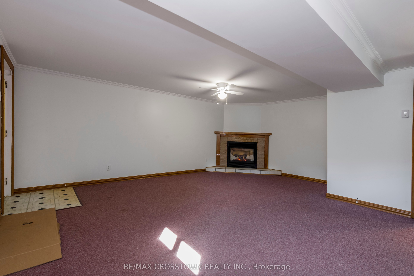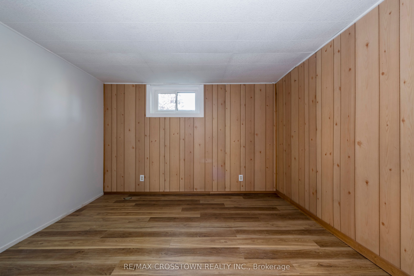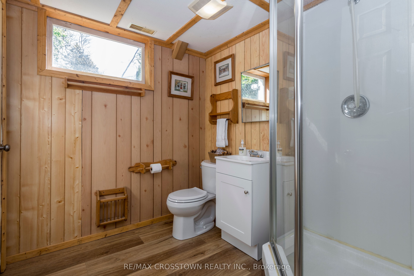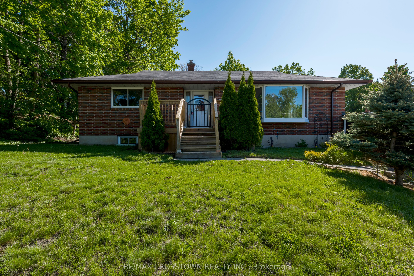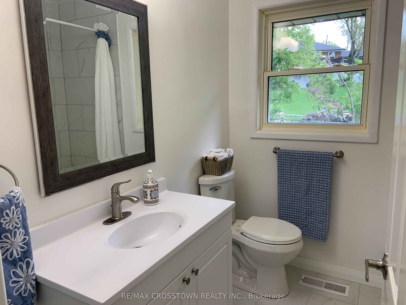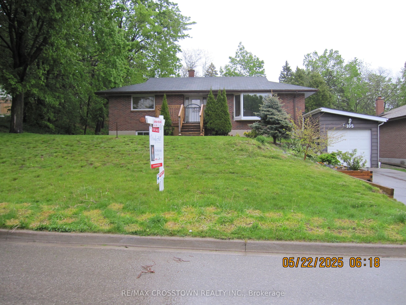
$629,900
Est. Payment
$2,406/mo*
*Based on 20% down, 4% interest, 30-year term
Listed by RE/MAX CROSSTOWN REALTY INC.
Detached•MLS #S12172118•New
Price comparison with similar homes in Barrie
Compared to 63 similar homes
-23.7% Lower↓
Market Avg. of (63 similar homes)
$825,609
Note * Price comparison is based on the similar properties listed in the area and may not be accurate. Consult licences real estate agent for accurate comparison
Room Details
| Room | Features | Level |
|---|---|---|
Kitchen 3.45 × 4.01 m | Eat-in KitchenPantryW/O To Deck | Main |
Dining Room 2.95 × 2.57 m | Carpet FreeOpen ConceptVinyl Floor | Main |
Living Room 5.89 × 3.38 m | Bay WindowVinyl FloorOpen Concept | Main |
Primary Bedroom 4.52 × 3 m | Carpet FreeSeparate RoomVinyl Floor | Main |
Bedroom 2.84 × 3.12 m | Carpet FreeSeparate RoomVinyl Floor | Main |
Bedroom 3.45 × 3.35 m | Separate RoomVinyl Floor | Lower |
Client Remarks
Welcome to this tastefully updated all brick raised bungalow. This bright home is ready for a new family. With 2 good size bedrooms on the main floor and a 3rd on the lower level there is plenty of room for guests. This home boasts a large yard 90ft frontage and 106ft deep. The large eat in kitchen has plenty of cupboards plus a pantry and double sinks overlooking your fenced backyard - great for watching children and pets play -plus the kitchen has a pocket door entering the dining room. There is a back door from the kitchen leading to the backyard ... plus a convenient walk in from the garage to the lower rec room. Your main bathroom was fully renovated in neutral colours allowing for your own decoration taste.The 3 pc bathroom in the basement was renovated with new toilet sink and flooring. Oh don't forget the corner gas fireplace in the rec room great for cozying up with your family for movie night and pop corn. The good size front deck (which has been mostly renovated) ads to outdoor entertainment space. This home also boasts new vinyl flooring (including basement bedroom and bathroom), new furnace (April 2025), new laundry sink, most new lights and ceiling fan / door handles / light switches / electrical outlets / front door glass insert / freshly painted throughout / garage coach light. All windows have been professionally cleaned. The basement also has a cold room and an area that was a workshop. This fenced backyard is deceiving as the yard is actually 90 feet wide to which extends past the fence and up to the top of the hill and over about 2 feet into which looks like the neighbours yard because of the lined trees (ask realtor to show you). Lovely quiet dead end street within walking distance to all amenities, only 15 min walk to the waterfront, 6 min drive to HWY 400, 8 min drive to Georgian College and Hospital. This is the perfect home to start a family or downsize.
About This Property
105 Eccles Street, Barrie, L4N 1Y6
Home Overview
Basic Information
Walk around the neighborhood
105 Eccles Street, Barrie, L4N 1Y6
Shally Shi
Sales Representative, Dolphin Realty Inc
English, Mandarin
Residential ResaleProperty ManagementPre Construction
Mortgage Information
Estimated Payment
$0 Principal and Interest
 Walk Score for 105 Eccles Street
Walk Score for 105 Eccles Street

Book a Showing
Tour this home with Shally
Frequently Asked Questions
Can't find what you're looking for? Contact our support team for more information.
See the Latest Listings by Cities
1500+ home for sale in Ontario

Looking for Your Perfect Home?
Let us help you find the perfect home that matches your lifestyle
