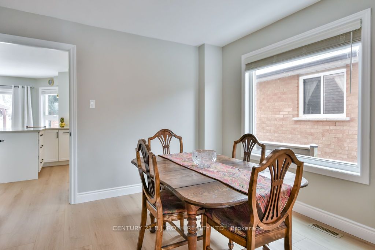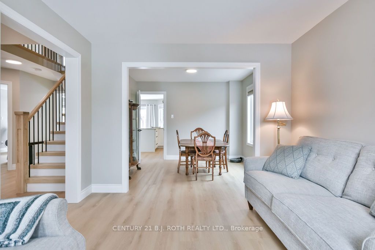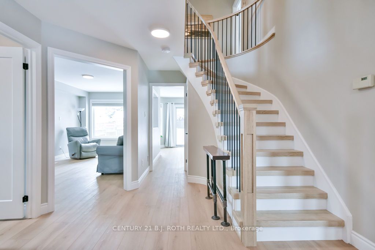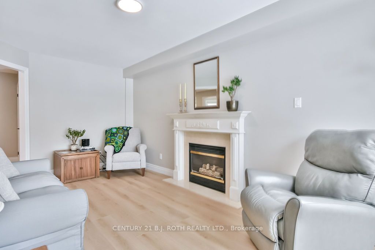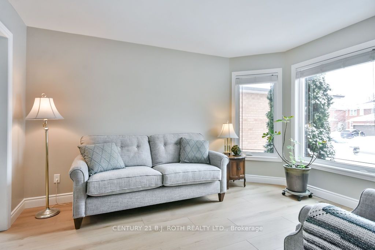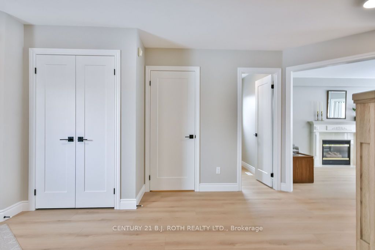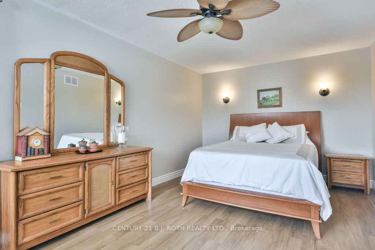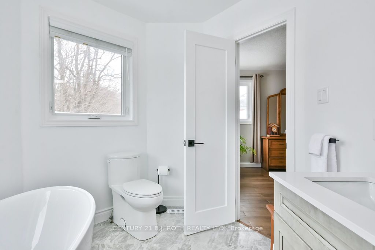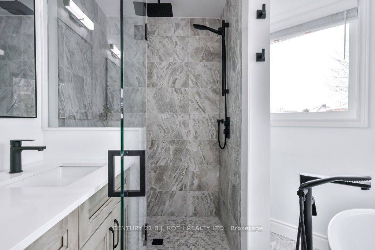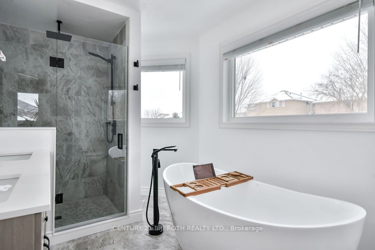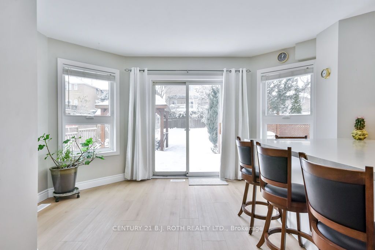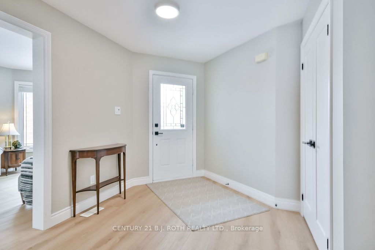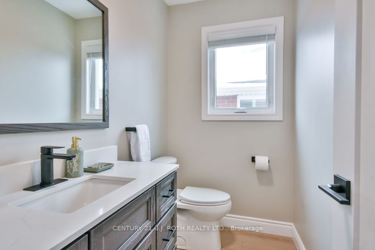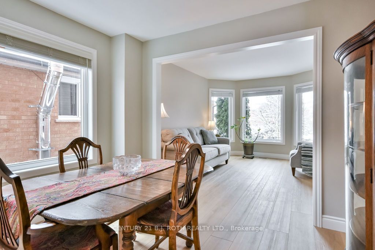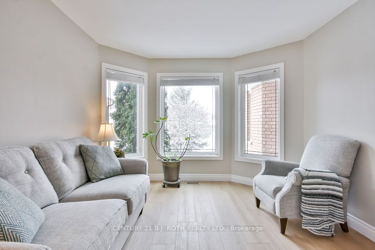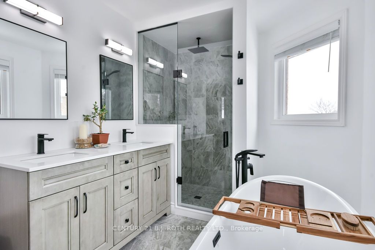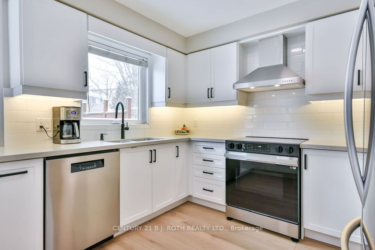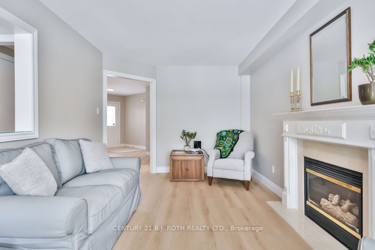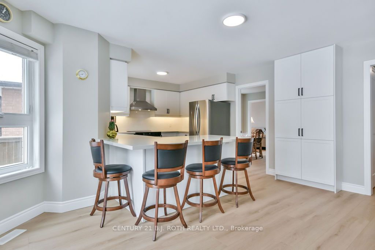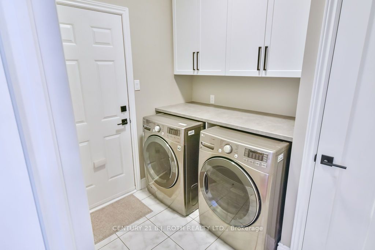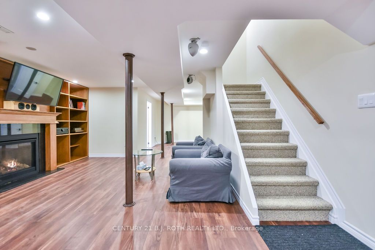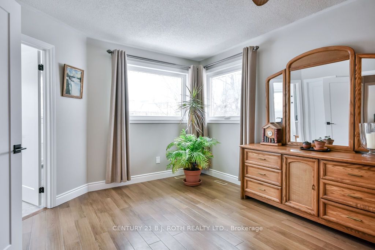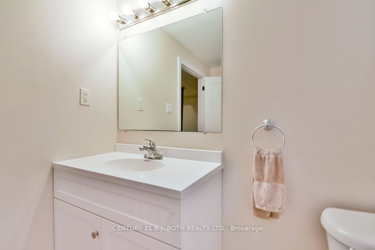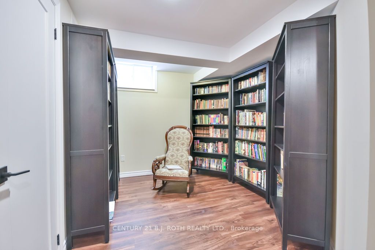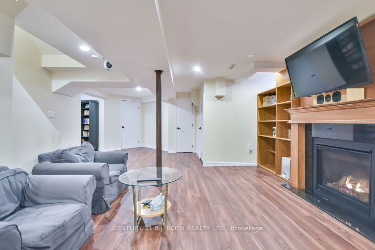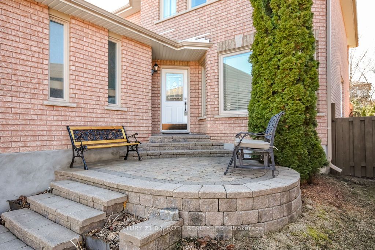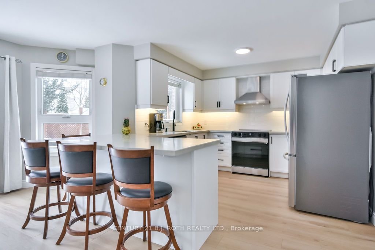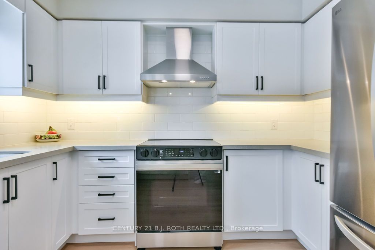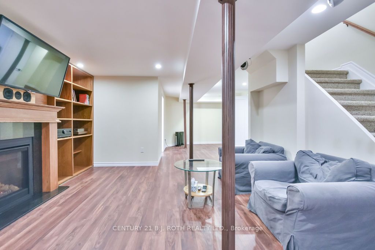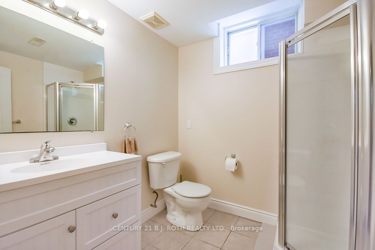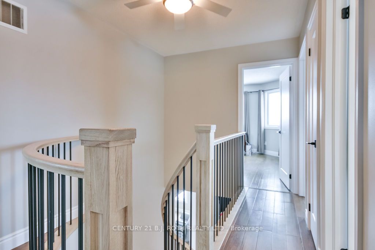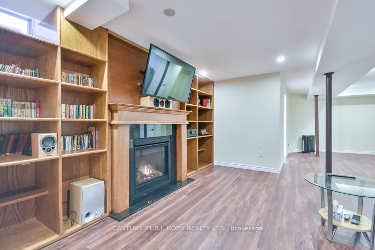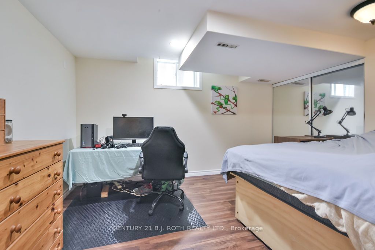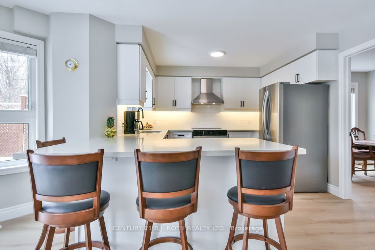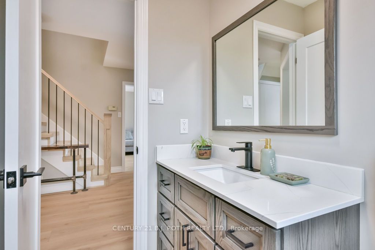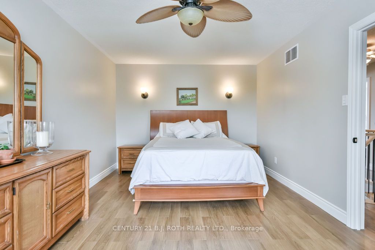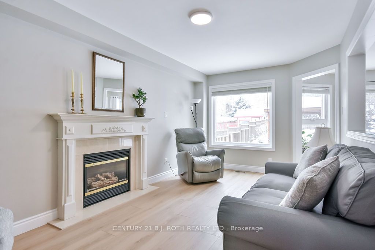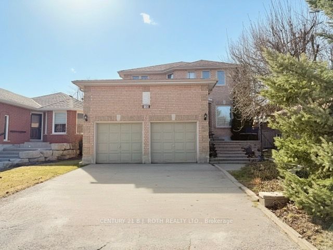
$924,900
Est. Payment
$3,532/mo*
*Based on 20% down, 4% interest, 30-year term
Detached•MLS #S12062774•Sold
Price comparison with similar homes in Barrie
Compared to 34 similar homes
-19.1% Lower↓
Market Avg. of (34 similar homes)
$1,143,315
Note * Price comparison is based on the similar properties listed in the area and may not be accurate. Consult licences real estate agent for accurate comparison
Room Details
| Room | Features | Level |
|---|---|---|
Kitchen 5.81 × 4.93 m | Main | |
Dining Room 3.28 × 2.97 m | Main | |
Living Room 3.28 × 3.97 m | Main | |
Primary Bedroom 5.69 × 3.33 m | Second | |
Bedroom 3.01 × 2.98 m | Second | |
Bedroom 2 4.09 × 3.01 m | Second |
Client Remarks
Extensively renovated 2-storey home is completely turnkey and ready for your family to enjoy. The home offers 2336 sq. ft. above grade of stunning updates plus a fully finished basement. 4.1 beds and 3.5 baths. 158ft deep lot is rare in Barrie. The moment you enter the front foyer you will notice the light vinyl plank flooring running throughout the entire main level, as well as the updates staircase to match. Fall in love with this modern renovated kitchen, tons of cabinetry, quartz countertop, white tile backsplash, new hardware and brand new stainless steel appliances. Updated 2 piece powder room. Laundry room cabinetry and countertop updates. Spacious living/dining room combo. Relax in the family room with a gas fireplace. Second level offers 4 bedrooms. The primary retreat offers plenty of space and a fully renovated 5pc ensuite, which features a stand alone soaker tub, separate shower, double vanity and all new black plumbing fixtures. All additional bedrooms are spacious and bright, with upgraded light fixtures. In the basement you can enjoy a huge rec room with a gas fireplace, a den, update 3pc bath and a bedroom. Double car garage with 220 amp power to it, a large loft and inside entry to home. Fully fenced yard with spacious deck, gazebo and a garden shed. Updated landscaping in front and rear yard. New baseboard, trim and doors throughout the entire home. Professionally painted with welcoming neutral colours. This home comes equipped with Central Vac. A bonus is this property is already wired for a generator. All appliances included in the sale. Flexible closing date can be provided to the buyer. Short walk to two desirable elementary schools.
About This Property
100 Ward Drive, Barrie, L4N 8A5
Home Overview
Basic Information
Walk around the neighborhood
100 Ward Drive, Barrie, L4N 8A5
Shally Shi
Sales Representative, Dolphin Realty Inc
English, Mandarin
Residential ResaleProperty ManagementPre Construction
Mortgage Information
Estimated Payment
$0 Principal and Interest
 Walk Score for 100 Ward Drive
Walk Score for 100 Ward Drive

Book a Showing
Tour this home with Shally
Frequently Asked Questions
Can't find what you're looking for? Contact our support team for more information.
Check out 100+ listings near this property. Listings updated daily
See the Latest Listings by Cities
1500+ home for sale in Ontario

Looking for Your Perfect Home?
Let us help you find the perfect home that matches your lifestyle
