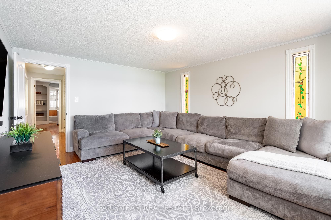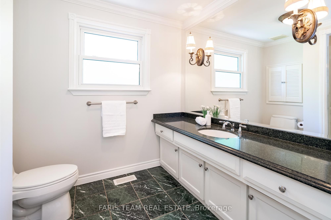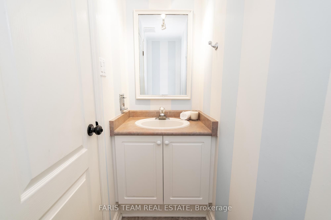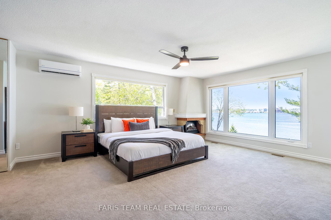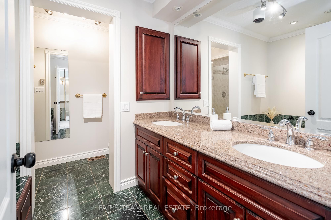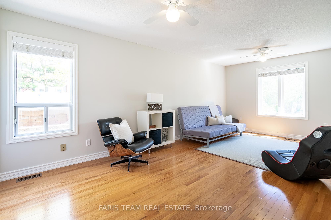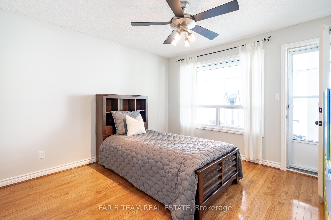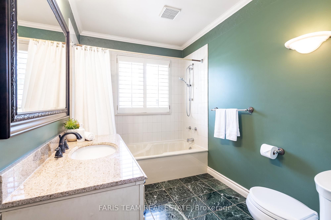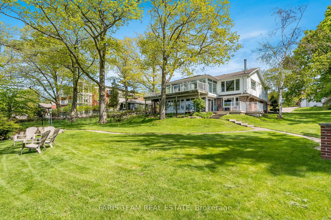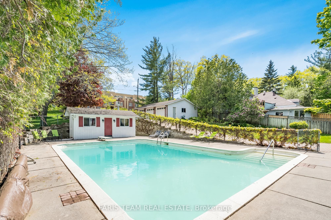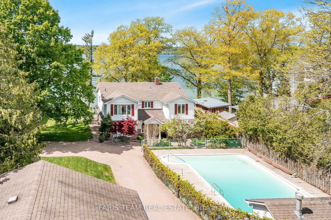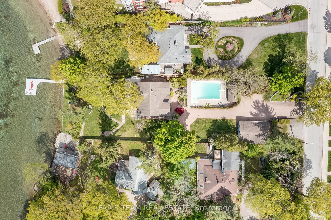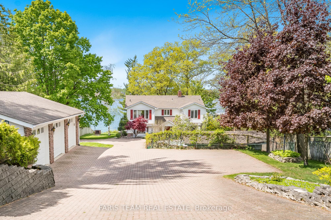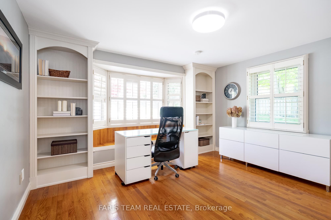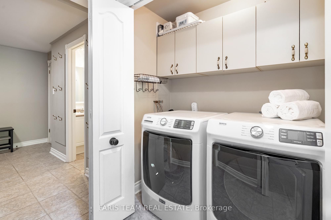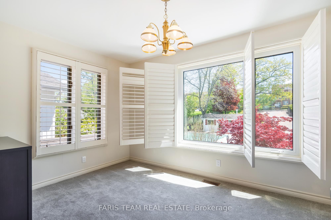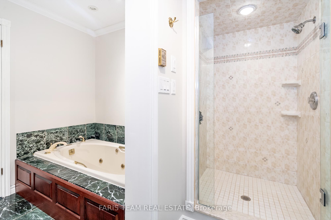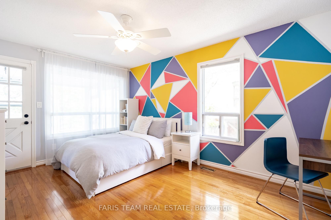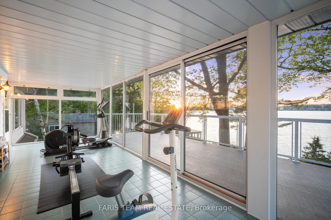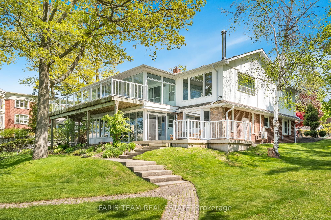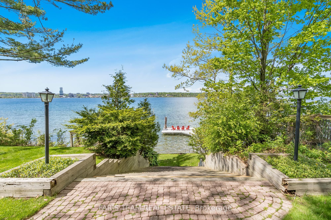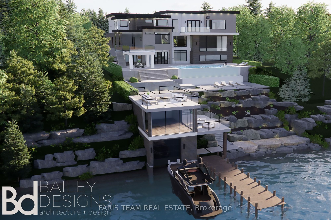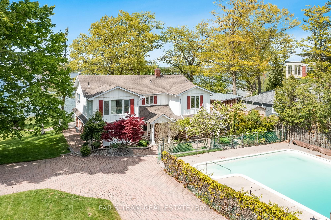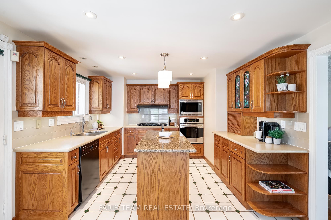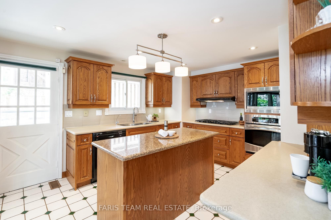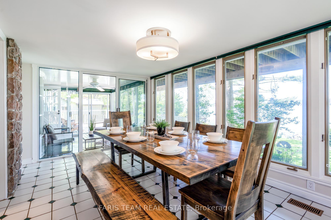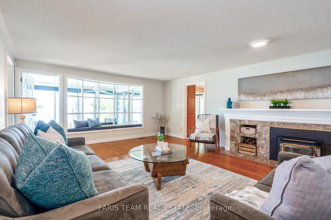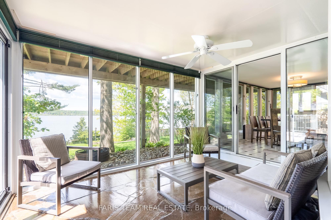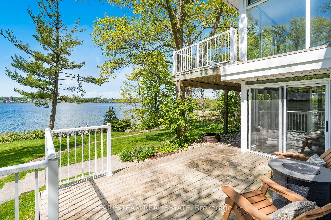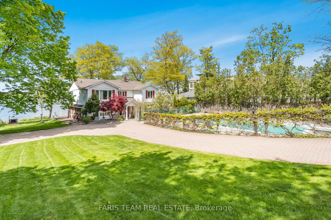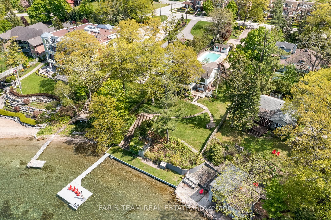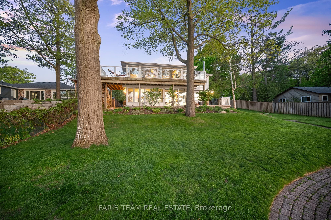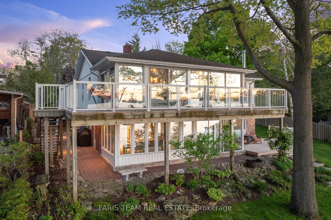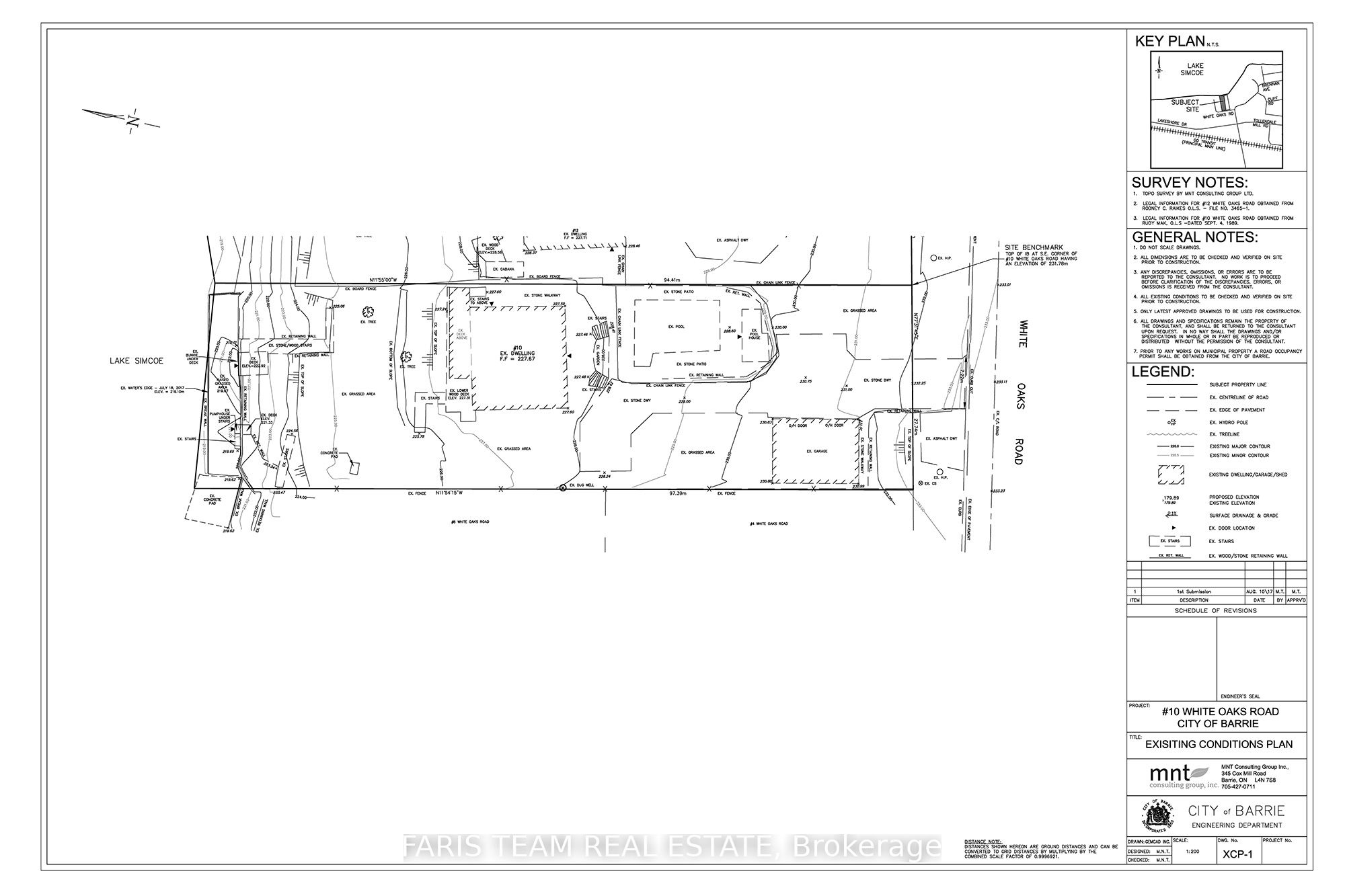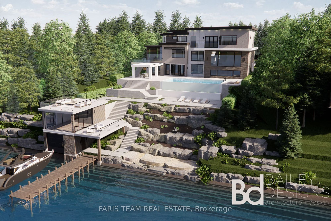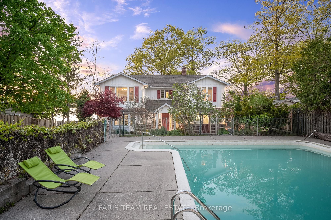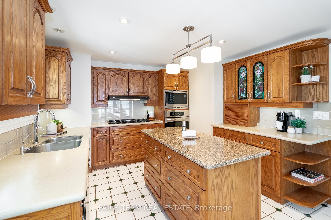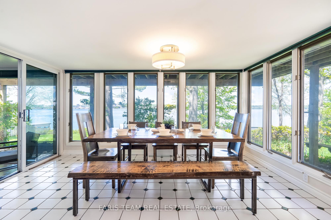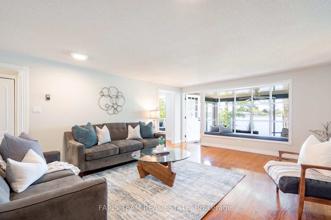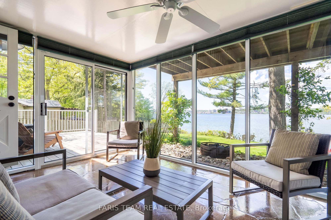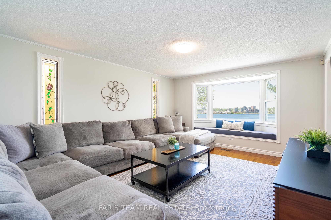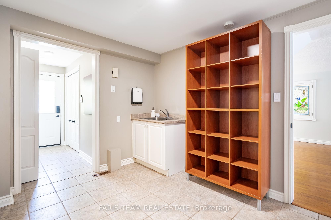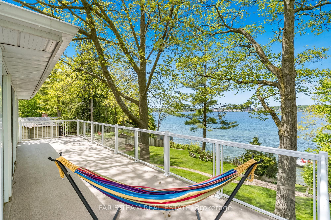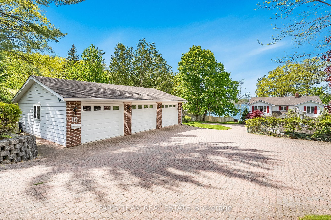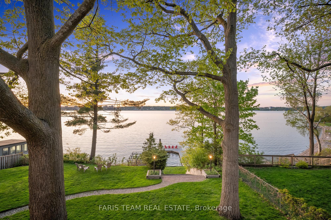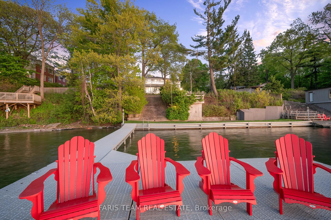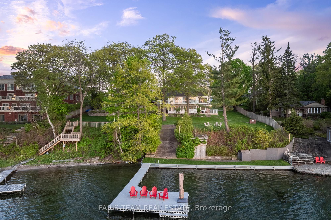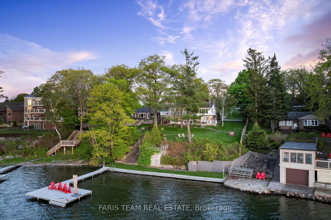
$3,350,000
Est. Payment
$12,795/mo*
*Based on 20% down, 4% interest, 30-year term
Listed by FARIS TEAM REAL ESTATE
Detached•MLS #S12185406•New
Price comparison with similar homes in Barrie
Compared to 60 similar homes
227.5% Higher↑
Market Avg. of (60 similar homes)
$1,023,011
Note * Price comparison is based on the similar properties listed in the area and may not be accurate. Consult licences real estate agent for accurate comparison
Room Details
| Room | Features | Level |
|---|---|---|
Kitchen 8.48 × 4.43 m | Combined w/DiningCeramic FloorW/O To Sunroom | Main |
Living Room 7.7 × 4.6 m | Hardwood FloorGas FireplaceW/O To Sunroom | Main |
Bedroom 3.98 × 3.45 m | Hardwood FloorLarge WindowB/I Shelves | Main |
Primary Bedroom 8.69 × 5.21 m | 5 Pc EnsuiteWalk-In Closet(s)W/O To Sunroom | Second |
Bedroom 6.17 × 3.58 m | Hardwood FloorDouble ClosetWindow | Second |
Bedroom 4.51 × 3.34 m | Hardwood FloorClosetW/O To Sunroom | Second |
Client Remarks
Top 5 Reasons You Will Love This Home: 1) Welcome to an exceptional waterfront retreat, boasting over 91' of pristine sandy shoreline and a steel retaining wall, where sunsets paint the sky and the gentle rhythm of waves accompany the background, enjoyed from the comfort of your window or private outdoor haven, delivering a rare sense of seclusion by the water 2) Ideally located just moments from downtown, this property strikes the perfect balance between peaceful lakeside living and urban convenience, with restaurants, shops, public transit within walking distance, or take a stroll along the scenic trails around Kempenfelt Bay just seconds from the end of the driveway 3) On the upper level, you'll find an expansive primary suite delivering beautiful views of Lake Simcoe, a luxurious 5-piece ensuite, a massive walk-in closet, which can be easily converted to an office or nursery, and your very own private entrance to the upper level three-season room, making this the perfect place to unwind and recharge 4) With more than 3,200 square feet of living space and an extra 385 square feet offered by two three-season rooms, this home easily accommodates a growing family, featuring a spacious deck, and a concrete 24'x40' inground pool ready for summer memories and year-round relaxation, alongside an eight-car driveway with two additional spots at the top of the property 5) Set on an expansive, rarely found 309'+ deep lot, this property comes with a fully approved and in-hand boathouse permit, ready to transfer seamlessly to the new owner, making it remarkably easy to begin construction and bring your waterfront vision to life, renovation drawings are also included, offering even more possibilities to customize or expand. 3,222 above grade sq.ft. Visit our website for more detailed information.
About This Property
10 White Oaks Road, Barrie, L4N 4C1
Home Overview
Basic Information
Walk around the neighborhood
10 White Oaks Road, Barrie, L4N 4C1
Shally Shi
Sales Representative, Dolphin Realty Inc
English, Mandarin
Residential ResaleProperty ManagementPre Construction
Mortgage Information
Estimated Payment
$0 Principal and Interest
 Walk Score for 10 White Oaks Road
Walk Score for 10 White Oaks Road

Book a Showing
Tour this home with Shally
Frequently Asked Questions
Can't find what you're looking for? Contact our support team for more information.
See the Latest Listings by Cities
1500+ home for sale in Ontario

Looking for Your Perfect Home?
Let us help you find the perfect home that matches your lifestyle
