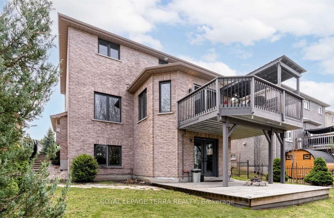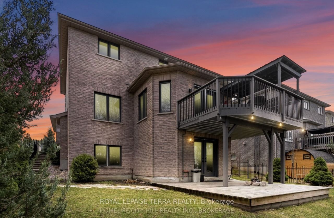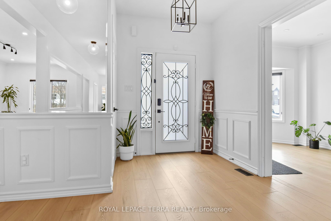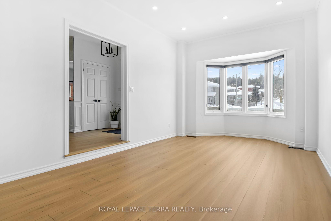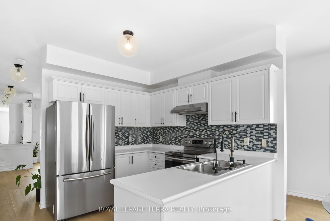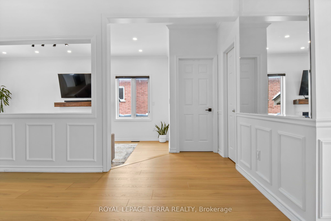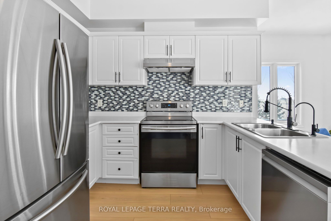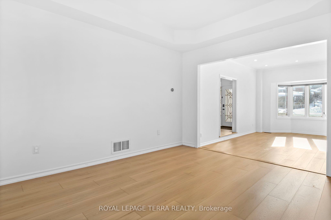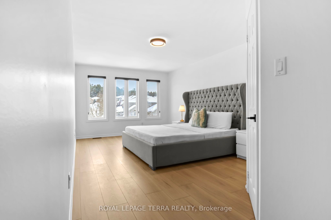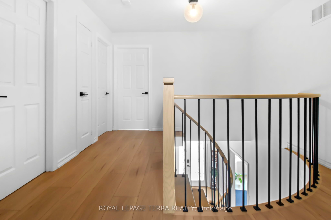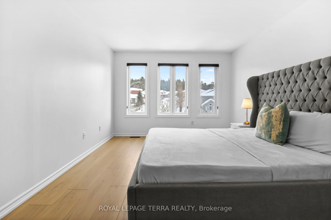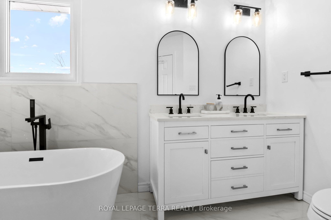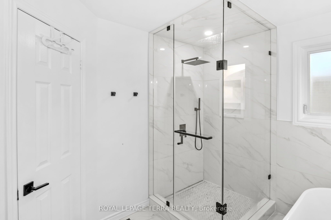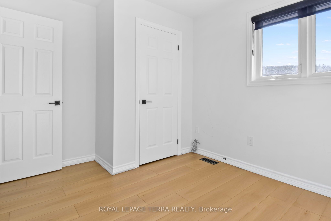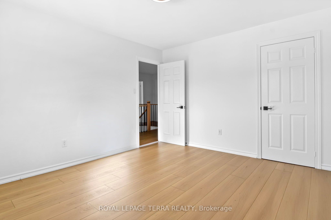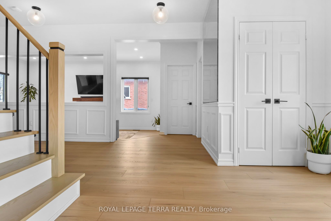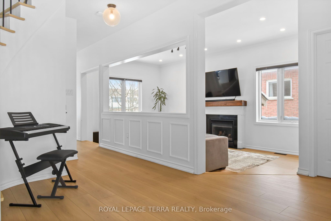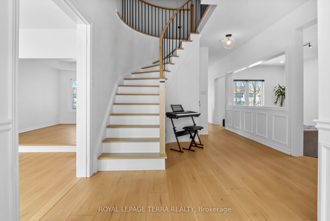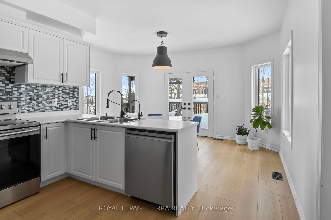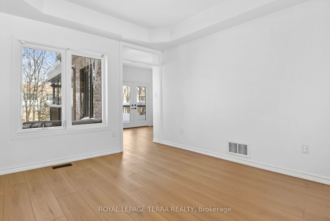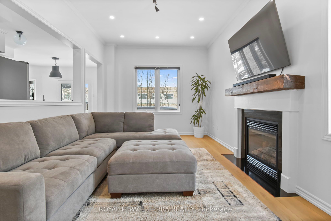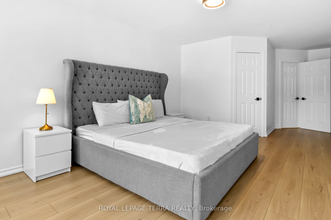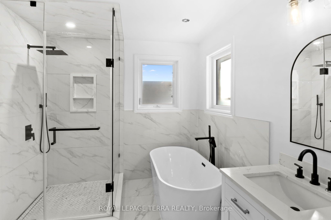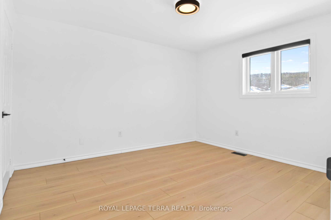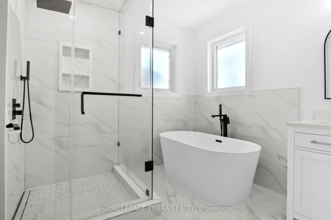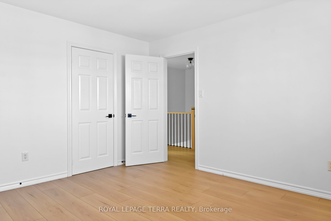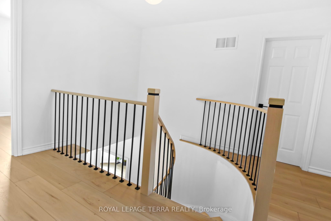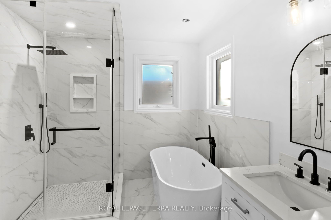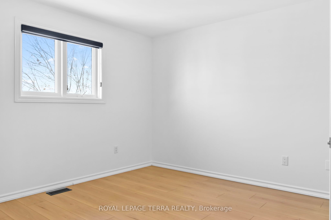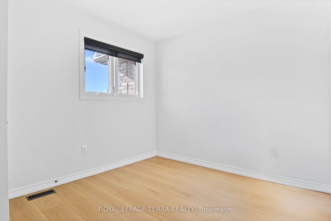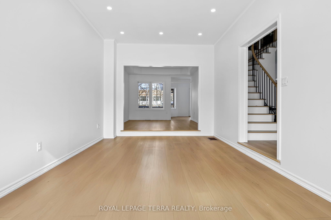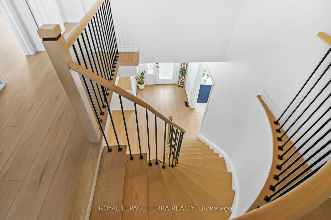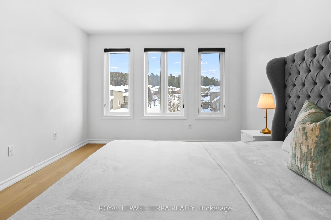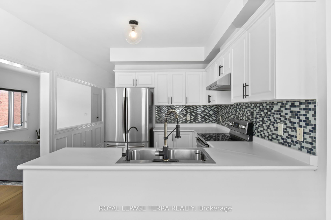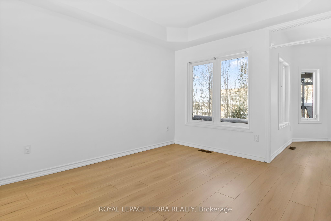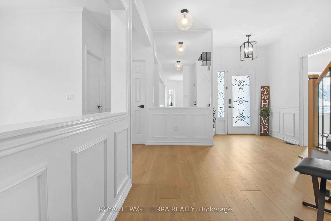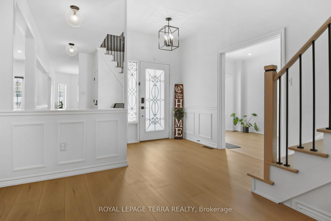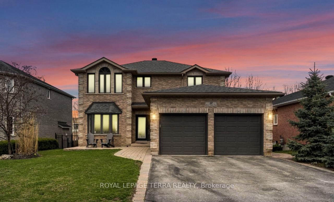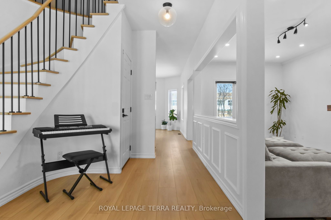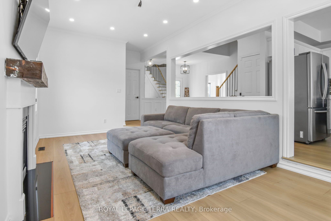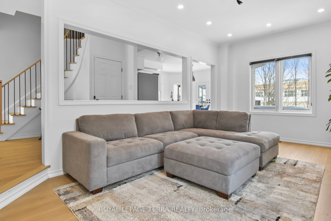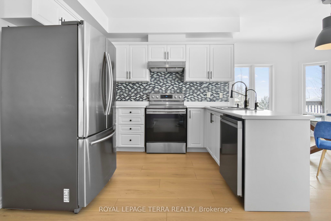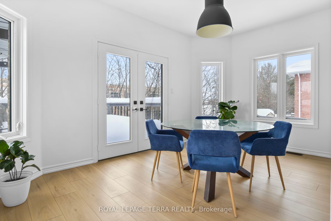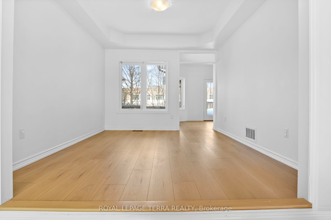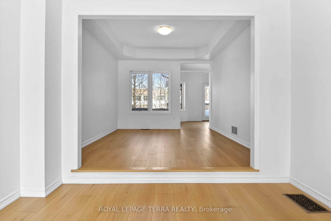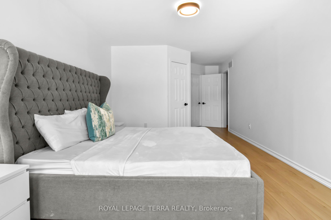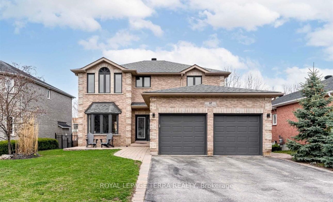
$3,499 /mo
Listed by ROYAL LEPAGE TERRA REALTY
Detached•MLS #S11984464•New
Room Details
| Room | Features | Level |
|---|---|---|
Living Room 10 × 11.12 m | Combined w/Dining | Main |
Kitchen 8 × 10 m | Hardwood Floor | Main |
Client Remarks
This fabulous 4-bedroom, 3.5-bathroom detached home offers spacious living with a double garage and an additional two parking spaces. The main floor features a large dining and living area, seamlessly connected to an open-concept kitchen that leads to a private balconyperfect for summer BBQs. Enjoy the convenience of ensuite laundry on the main floor and direct garage access from the house. Designed for comfort, this home includes a sound barrier between floors, offering excellent privacy and potential for a second suite. Located in the sought-after Armagh neighborhood, this home is surrounded by 12 schools, 9 parks, and 27 recreational facilities. Only the upper portion of the home is available for rent, as the basement is already leased. Don't miss this fantastic rental opportunity in a prime location! ((((( Whether you're a group of professional bachelors or a family, this home is ready to welcome you! )))))
About This Property
10 Silvercreek Crescent, Barrie, L4N 0Z8
Home Overview
Basic Information
Walk around the neighborhood
10 Silvercreek Crescent, Barrie, L4N 0Z8
Shally Shi
Sales Representative, Dolphin Realty Inc
English, Mandarin
Residential ResaleProperty ManagementPre Construction
 Walk Score for 10 Silvercreek Crescent
Walk Score for 10 Silvercreek Crescent

Book a Showing
Tour this home with Shally
Frequently Asked Questions
Can't find what you're looking for? Contact our support team for more information.
See the Latest Listings by Cities
1500+ home for sale in Ontario

Looking for Your Perfect Home?
Let us help you find the perfect home that matches your lifestyle
