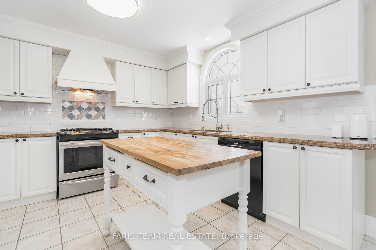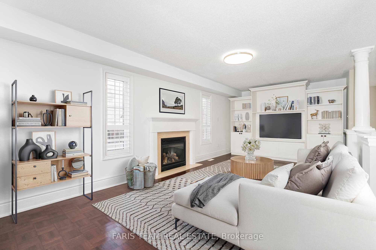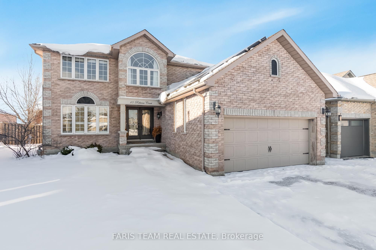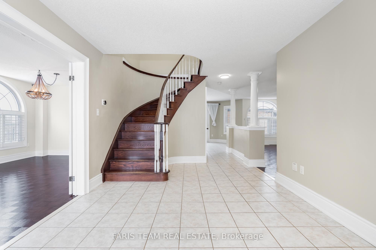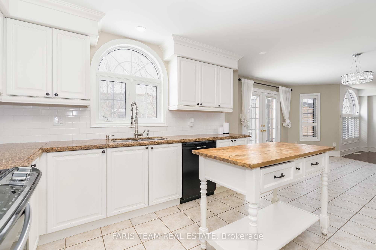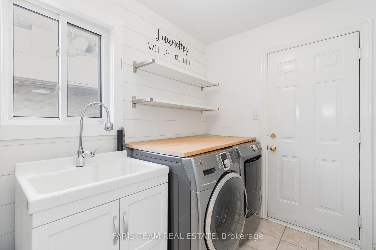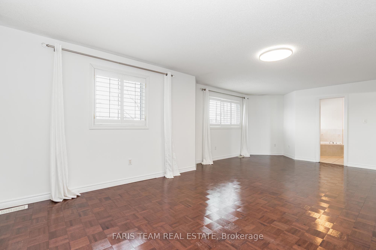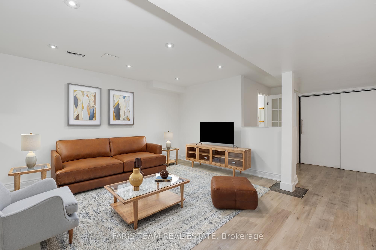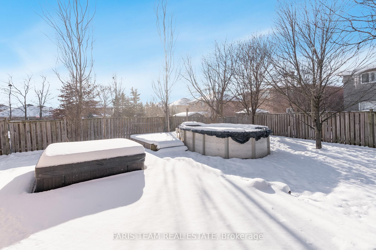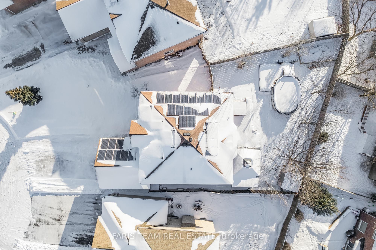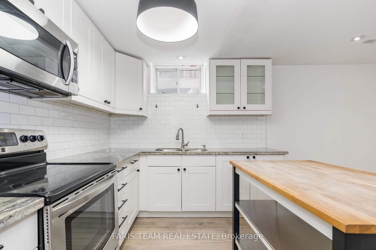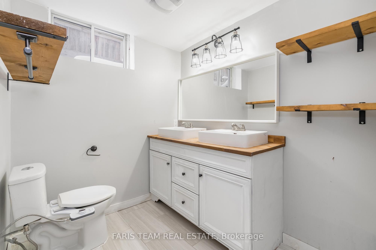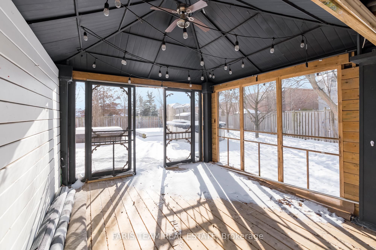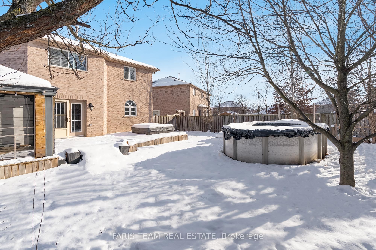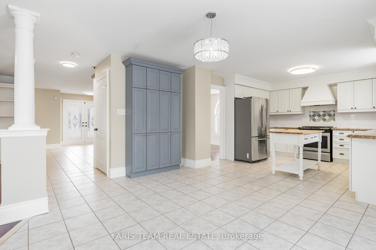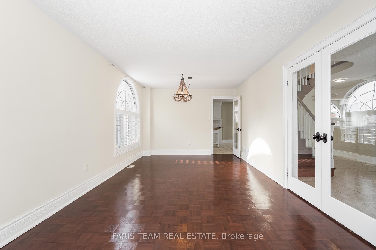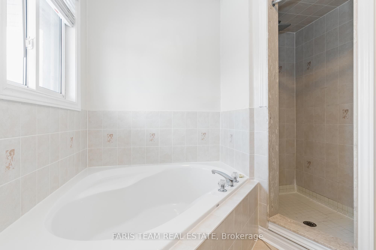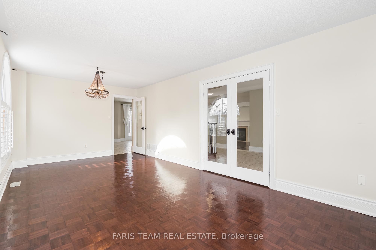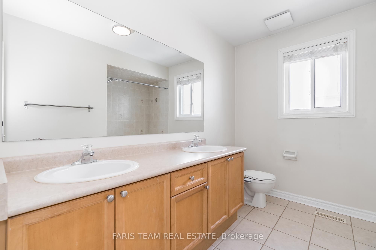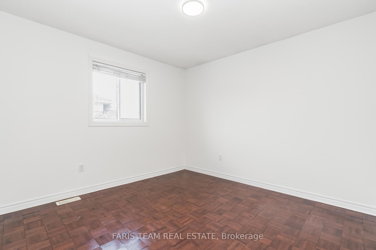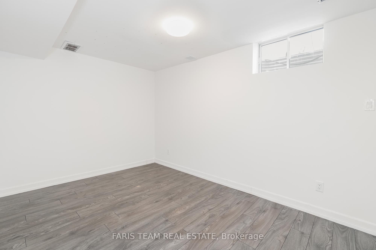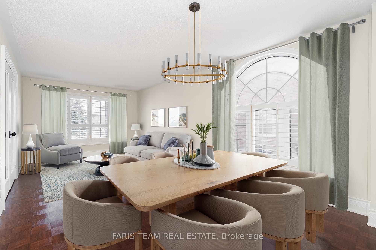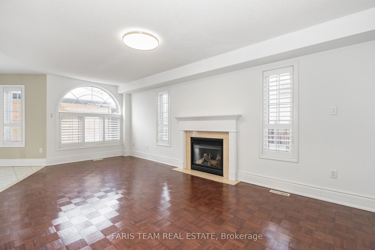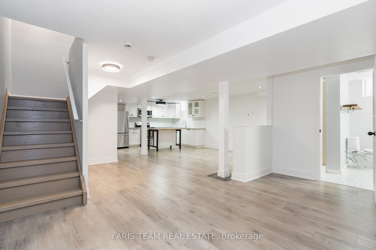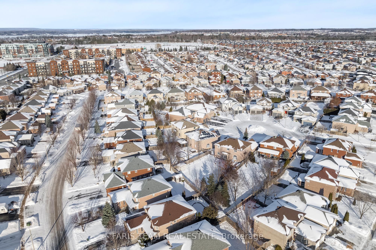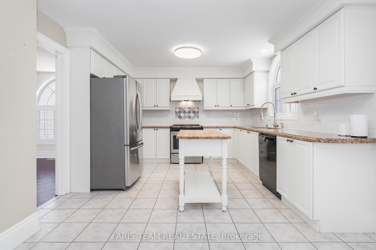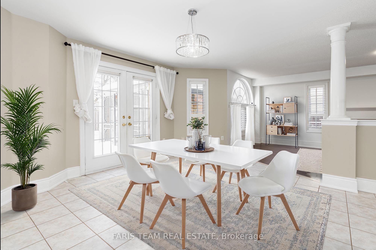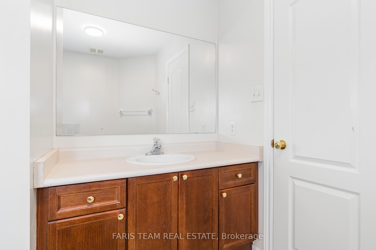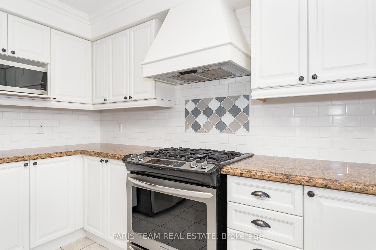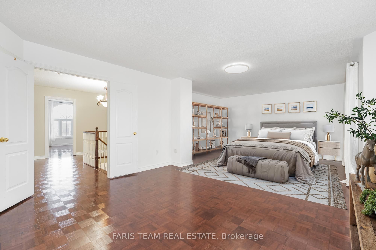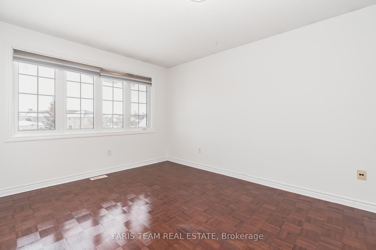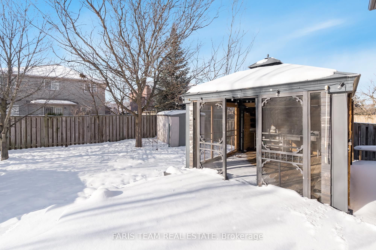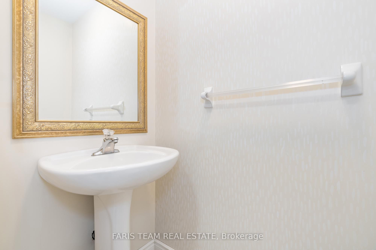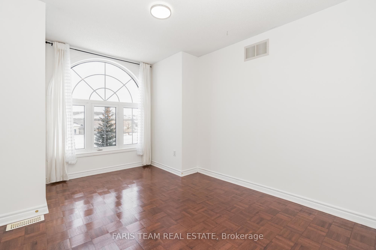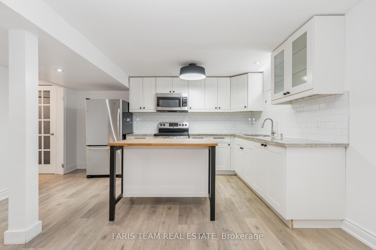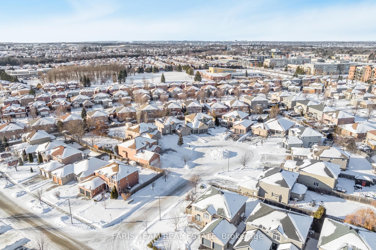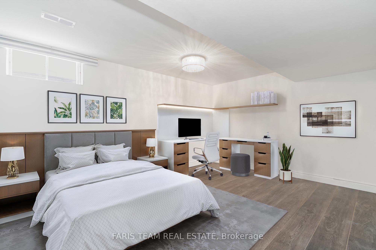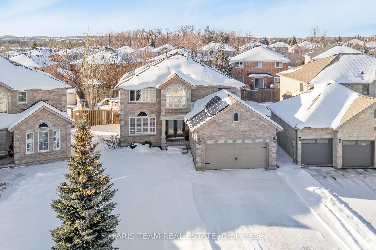
$1,048,000
Est. Payment
$4,003/mo*
*Based on 20% down, 4% interest, 30-year term
Listed by FARIS TEAM REAL ESTATE
Detached•MLS #S12007832•New
Price comparison with similar homes in Barrie
Compared to 21 similar homes
-2.8% Lower↓
Market Avg. of (21 similar homes)
$1,078,428
Note * Price comparison is based on the similar properties listed in the area and may not be accurate. Consult licences real estate agent for accurate comparison
Room Details
| Room | Features | Level |
|---|---|---|
Kitchen 4 × 3.85 m | Eat-in KitchenCeramic FloorStainless Steel Appl | Main |
Dining Room 3.39 × 2.86 m | ParquetLarge WindowCalifornia Shutters | Main |
Living Room 6.75 × 3.45 m | ParquetGas FireplaceB/I Shelves | Main |
Primary Bedroom 8.01 × 5.18 m | 4 Pc EnsuiteParquetWalk-In Closet(s) | Second |
Bedroom 4.96 × 3.43 m | ParquetLarge ClosetLarge Window | Second |
Bedroom 3.93 × 3.02 m | ParquetClosetLarge Window | Second |
Client Remarks
Top 5 Reasons You Will Love This Home: 1) Discover this expansive family home with 4+2 spacious bedrooms offering room for everyone to thrive, featuring a fully finished basement with two bedrooms, a modern kitchen, and a full bathroom, perfect for multi-generational living or a private retreat 2) Ideally situated on a rare, quiet cul-de-sac, the wide lot is adorned with mature trees for added privacy and is paired with a spacious driveway that can accommodate up to 6 cars 3) Sprawling primary bedroom including a walk-in closet and ensuite for ultimate comfort, complemented by large secondary bedrooms and a main bathroom with double sinks 4) Fully fenced backyard boasting a gazebo and a sizeable deck, making it perfect for entertaining, along with the added benefit of being within walking distance to Mapleview Heights Elementary School, Barrie Public Library, Barrie South GO station, Metro, and less than a 5 minute drive to Shoppers Drug Mart, and LCBO 5) Well-sized kitchen offering abundant storage with ample cupboards and a pantry, complemented by a main level laundry for added convenience and a new furnace installed in 2022. 3,745 fin.sq.ft. Age 22. Visit our website for more detailed information. *Please note some images have been virtually staged to show the potential of the home.
About This Property
10 Rebecca Court, Barrie, L4N 0V5
Home Overview
Basic Information
Walk around the neighborhood
10 Rebecca Court, Barrie, L4N 0V5
Shally Shi
Sales Representative, Dolphin Realty Inc
English, Mandarin
Residential ResaleProperty ManagementPre Construction
Mortgage Information
Estimated Payment
$0 Principal and Interest
 Walk Score for 10 Rebecca Court
Walk Score for 10 Rebecca Court

Book a Showing
Tour this home with Shally
Frequently Asked Questions
Can't find what you're looking for? Contact our support team for more information.
Check out 100+ listings near this property. Listings updated daily
See the Latest Listings by Cities
1500+ home for sale in Ontario

Looking for Your Perfect Home?
Let us help you find the perfect home that matches your lifestyle
