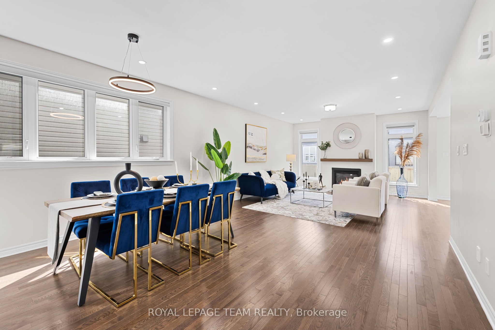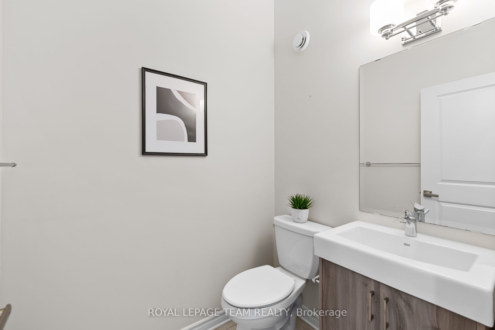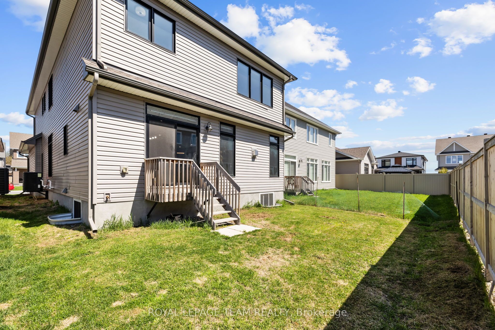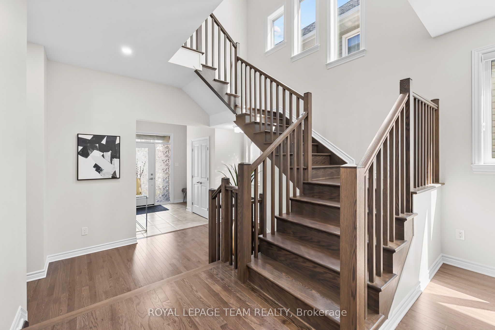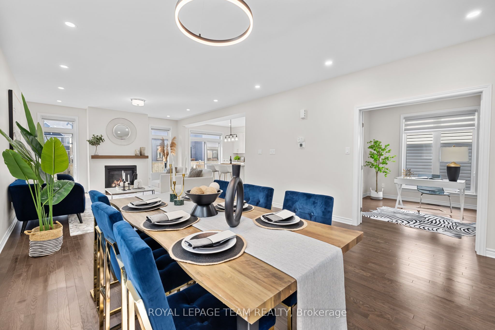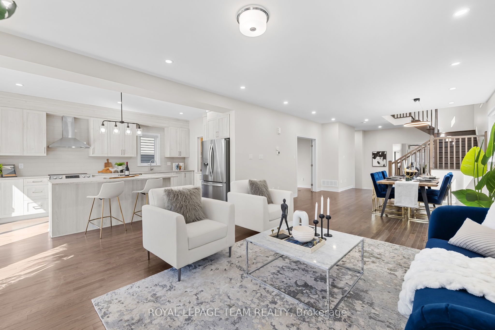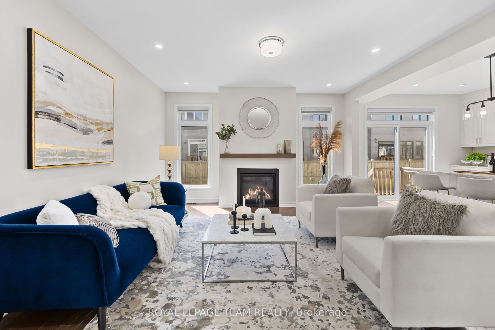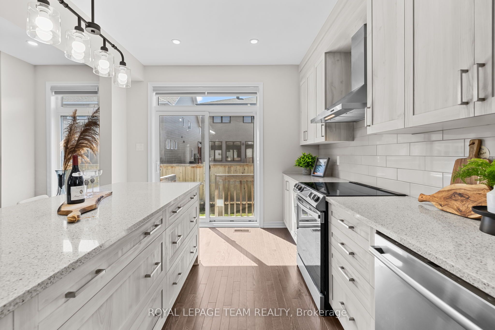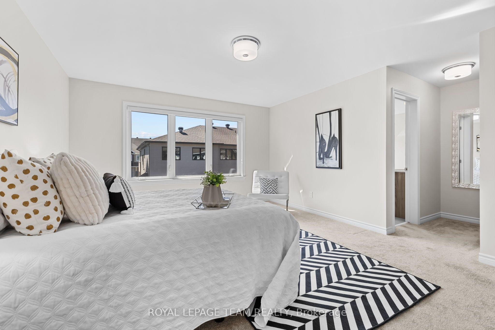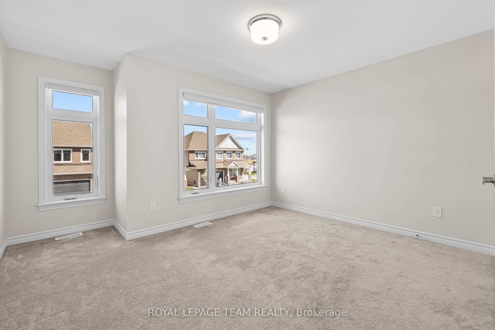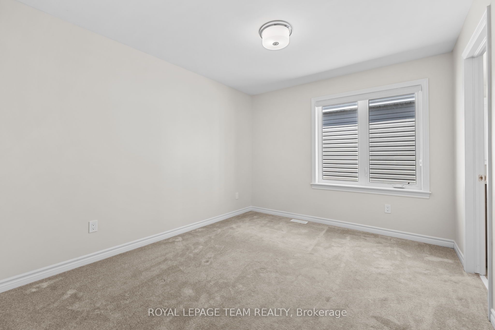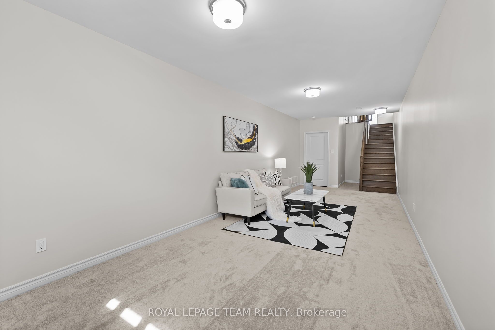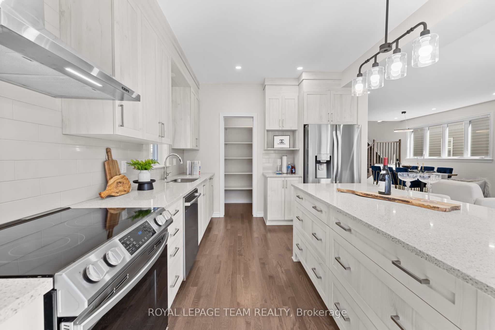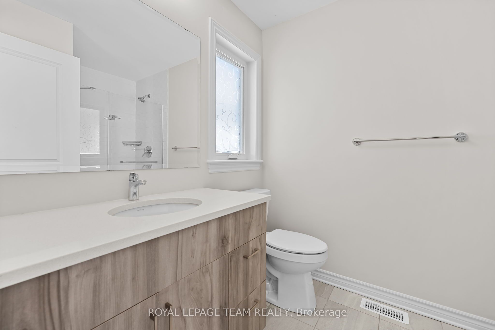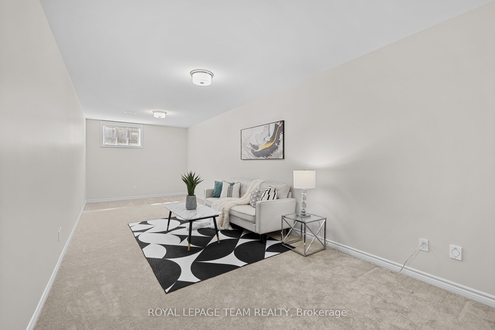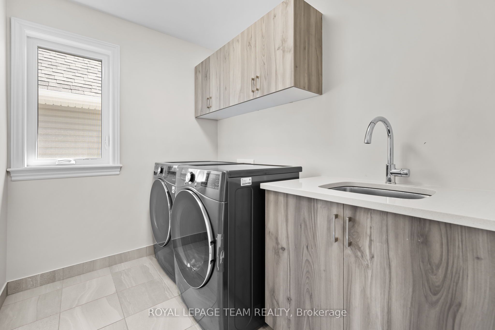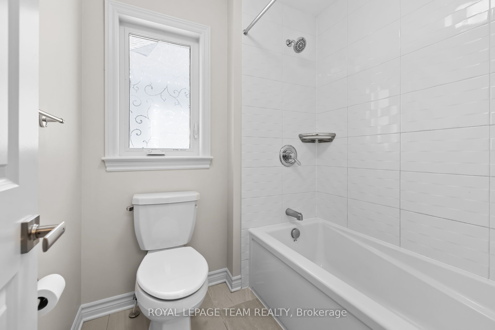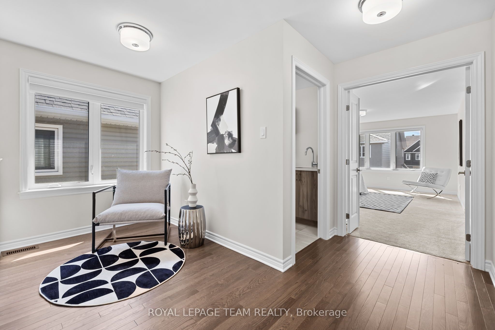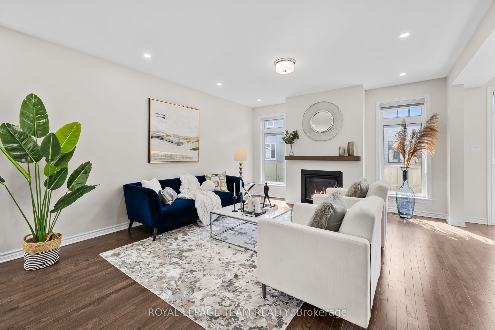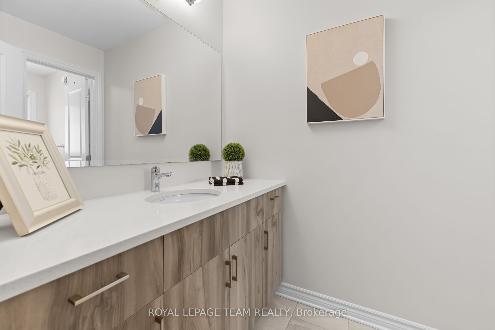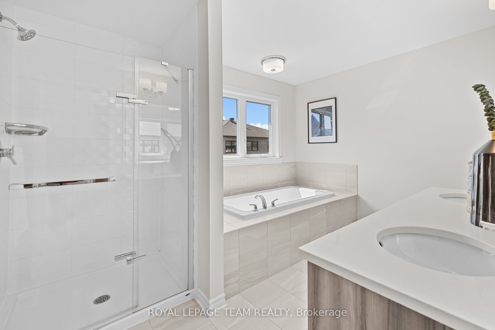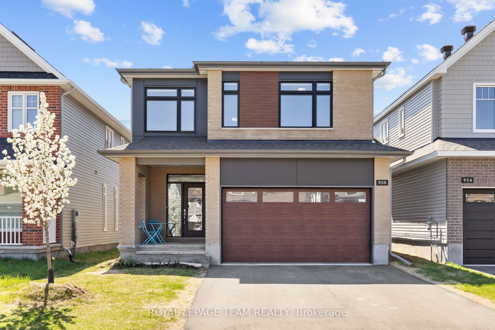
$999,900
Est. Payment
$3,819/mo*
*Based on 20% down, 4% interest, 30-year term
Listed by ROYAL LEPAGE TEAM REALTY
Detached•MLS #X12140977•Price Change
Price comparison with similar homes in Barrhaven
Compared to 39 similar homes
-2.4% Lower↓
Market Avg. of (39 similar homes)
$1,024,597
Note * Price comparison is based on the similar properties listed in the area and may not be accurate. Consult licences real estate agent for accurate comparison
Room Details
| Room | Features | Level |
|---|---|---|
Living Room 5.2 × 4.2 m | Hardwood FloorOpen Concept | Ground |
Dining Room 4.2 × 3.7 m | Hardwood FloorOpen Concept | Ground |
Kitchen 5.1 × 3.9 m | Centre IslandQuartz CounterPantry | Ground |
Primary Bedroom 4.9 × 4 m | Walk-In Closet(s)5 Pc Ensuite | Second |
Bedroom 2 4.1 × 3.9 m | Second | |
Bedroom 3 3.9 × 3.6 m | Second |
Client Remarks
*OPEN HOUSE SUNDAY JUNE 1, 2025 FROM 2-4 PM* PREPARE TO FALL IN LOVE with this almost new Tamarack Emerson model in beautiful & highly desirable Half Moon Bay. Family-friendly neighbourhood surrounded by great schools, parks, shopping, amenities, & easy access to the 416! Tastefully upgraded from the builder throughout! Highlights include: 9' main floor ceilings, HARDWOOD STAIRS on BOTH sets of stairs, QUARTZ counters in all bathrooms, & RARELY OFFERED 9' ceilings in BASEMENT! Main floor welcomes you with a beautiful foyer & mudroom, & leads you into a massive open-concept living space. Extra large windows on the main floor offer tons of natural light. The ultimate chef's kitchen boasts an oversized island, quartz counters, slow-close drawers/cabinets, high-end SS appliances, & walk-in pantry. Main floor is complete with an office space with double doors & a powder room. The lovely 2nd level offers 4 spacious bedrooms, 3 FULL BATHROOMS (including 2 ensuites), large laundry room, & additional loft usable for a reading/office area. Master bedroom features a sizeable walk-in-closet &a 5 piece ensuite oasis (glass shower & soaker tub). Basement is finished with a gigantic rec room with ability to expand home to have 5 or 6 bedrooms, 5th bathroom (3pc rough-in), or enlarge the current living space. 9' ceilings in the basement provides a larger feel to the space! Space for 4 cars on driveway. Potlights 2025, New light fixtures 2025, Custom zebra blinds!
About This Property
908 Echinacea Row, Barrhaven, K2J 7A3
Home Overview
Basic Information
Walk around the neighborhood
908 Echinacea Row, Barrhaven, K2J 7A3
Shally Shi
Sales Representative, Dolphin Realty Inc
English, Mandarin
Residential ResaleProperty ManagementPre Construction
Mortgage Information
Estimated Payment
$0 Principal and Interest
 Walk Score for 908 Echinacea Row
Walk Score for 908 Echinacea Row

Book a Showing
Tour this home with Shally
Frequently Asked Questions
Can't find what you're looking for? Contact our support team for more information.
See the Latest Listings by Cities
1500+ home for sale in Ontario

Looking for Your Perfect Home?
Let us help you find the perfect home that matches your lifestyle

