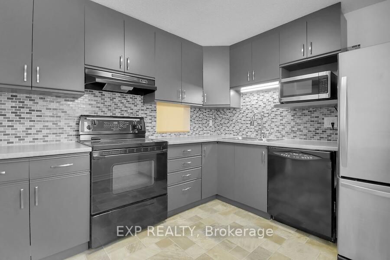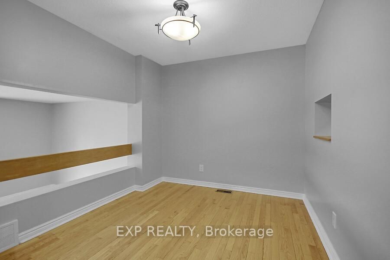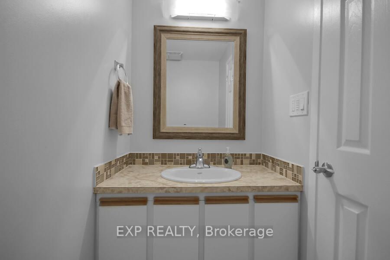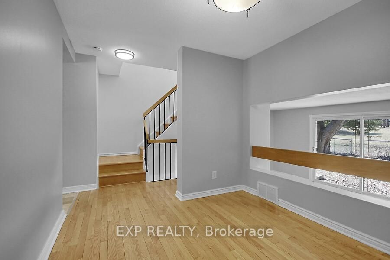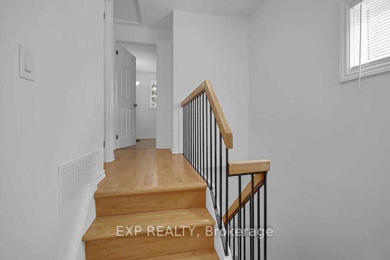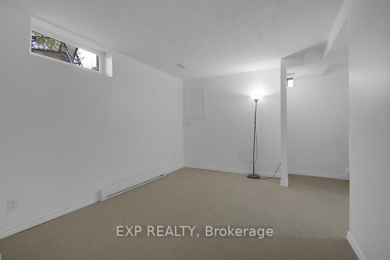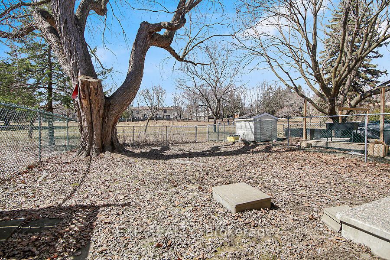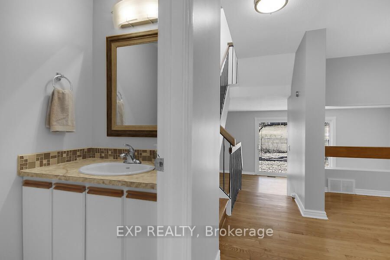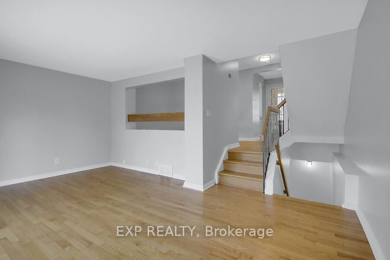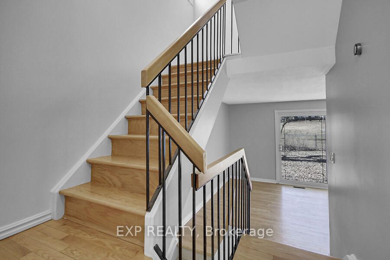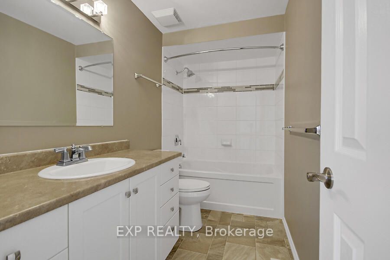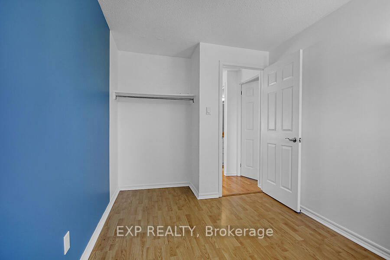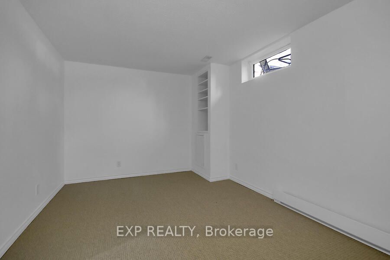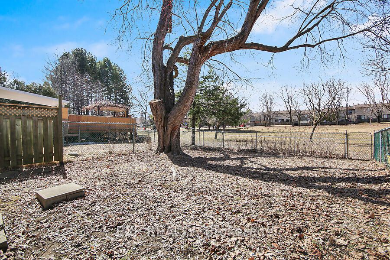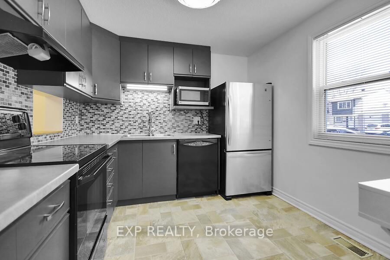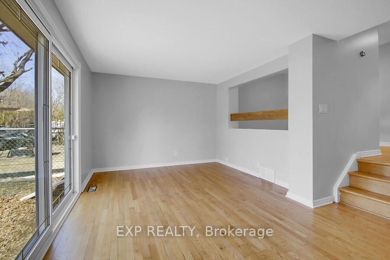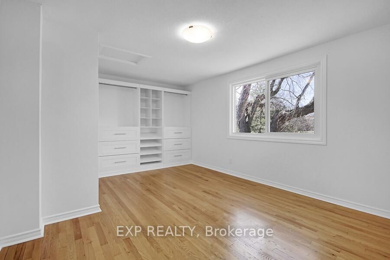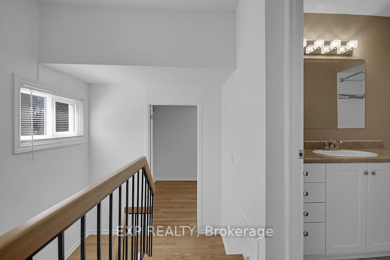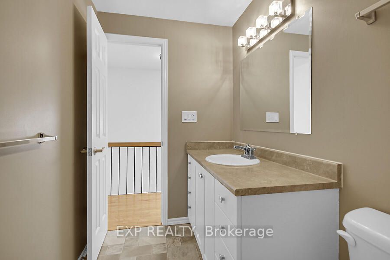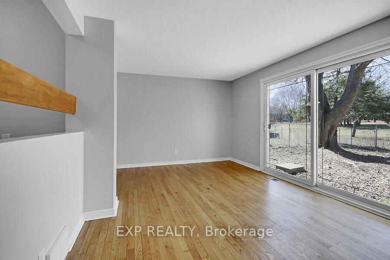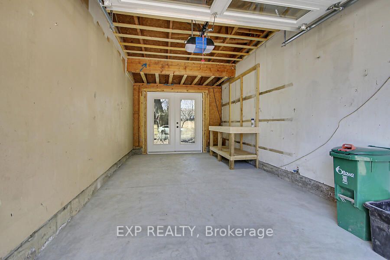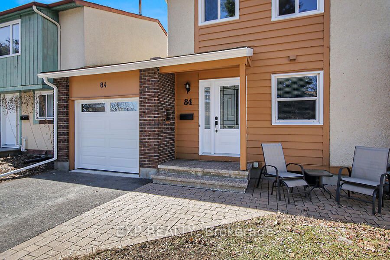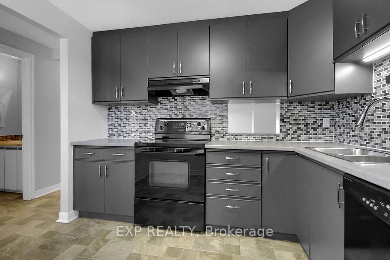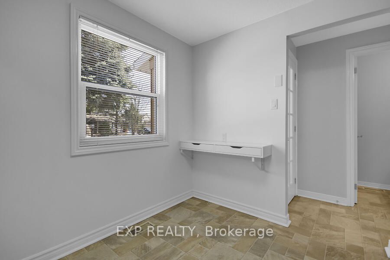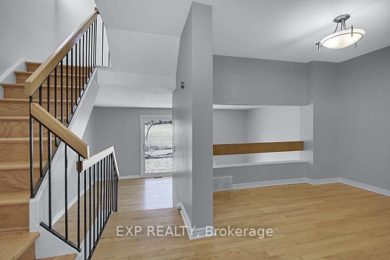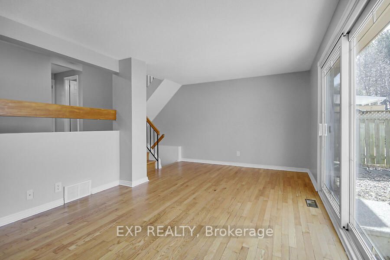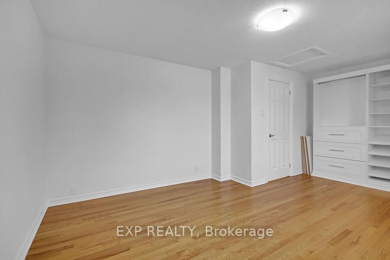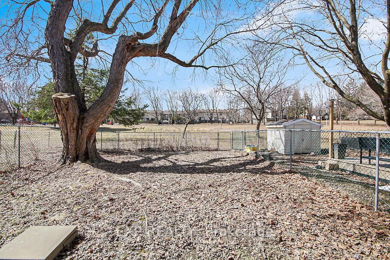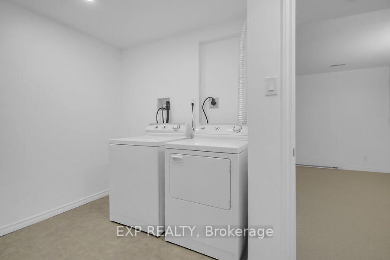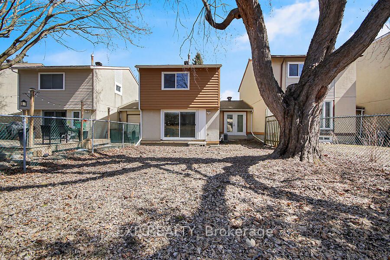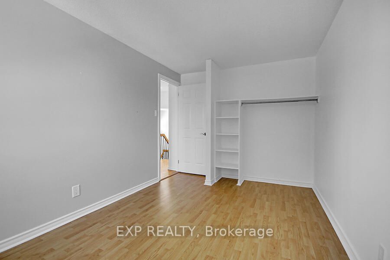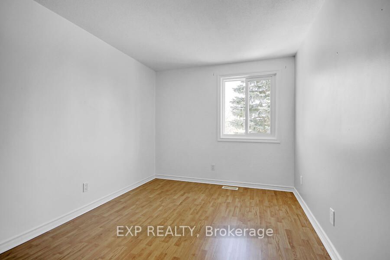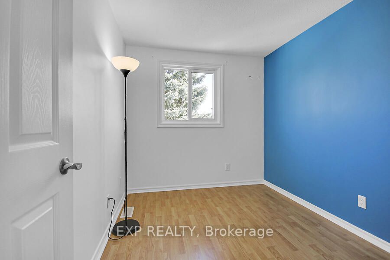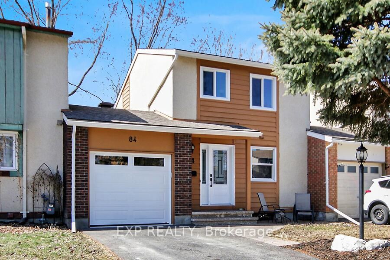
$539,900
Est. Payment
$2,062/mo*
*Based on 20% down, 4% interest, 30-year term
Link•MLS #X12068167•Sold
Room Details
| Room | Features | Level |
|---|---|---|
Kitchen 3.04 × 2.74 m | Main | |
Dining Room 3.09 × 2.61 m | Main | |
Living Room 5.3 × 3.35 m | Main | |
Primary Bedroom 4.57 × 3.65 m | Second | |
Bedroom 2 3.96 × 2.74 m | Second | |
Bedroom 3 3.04 × 2.43 m | Second |
Client Remarks
Here it is! No Rear Neighbors, backs onto park/paths, walk to Walter Baker Rec center/ John McRae HS/ Jockvale Elementary/ Barrhaven Public/ St.Patricks!! Great location, it's like a single home - only attached by garages. Walk in to nice Kitchen, dining area, and Living room on main floor with a powder bath. Lots of hardwood flooring. 3 Bedrooms and Full Bath upstairs. Basement carpet 2025, Laundry room, and good size storage/Mechanical room finish the lower level. Garage has Nice Double doors to back yard. Great Windows! Roof 2018, Driveway 2020. Insulated Garage door, back double doors, and Garage Floor 2021- All great quality! Front door and front Patio 2021. Master bedroom hardwood 2021. HWT 2025. Move in ready! Call your Realtor today!
About This Property
84 Tedwyn Drive, Barrhaven, K2J 1T8
Home Overview
Basic Information
Walk around the neighborhood
84 Tedwyn Drive, Barrhaven, K2J 1T8
Shally Shi
Sales Representative, Dolphin Realty Inc
English, Mandarin
Residential ResaleProperty ManagementPre Construction
Mortgage Information
Estimated Payment
$0 Principal and Interest
 Walk Score for 84 Tedwyn Drive
Walk Score for 84 Tedwyn Drive

Book a Showing
Tour this home with Shally
Frequently Asked Questions
Can't find what you're looking for? Contact our support team for more information.
See the Latest Listings by Cities
1500+ home for sale in Ontario

Looking for Your Perfect Home?
Let us help you find the perfect home that matches your lifestyle
