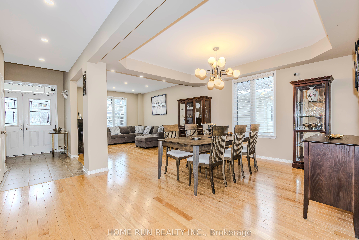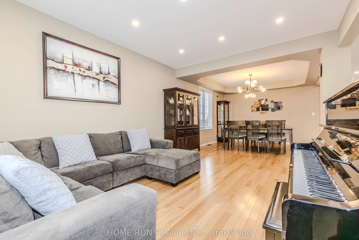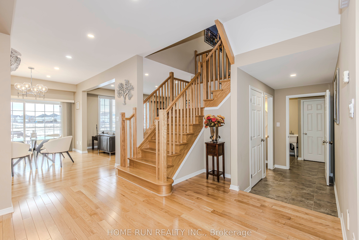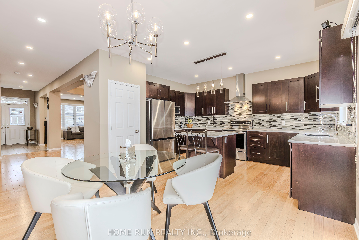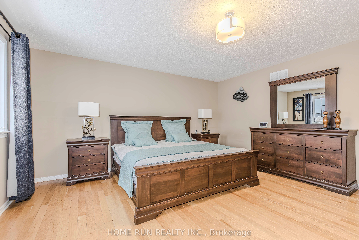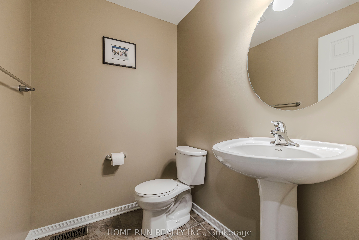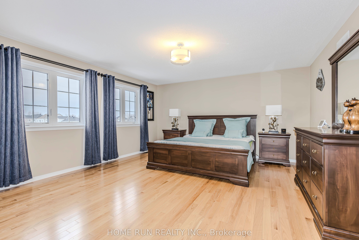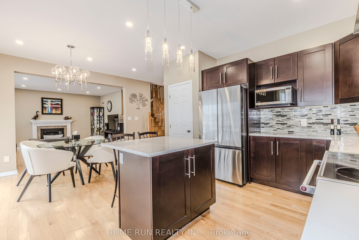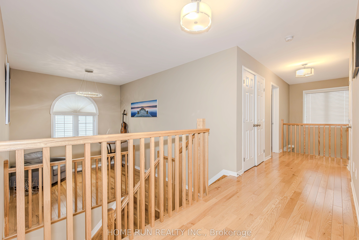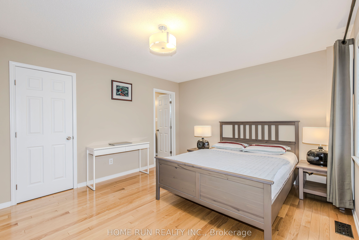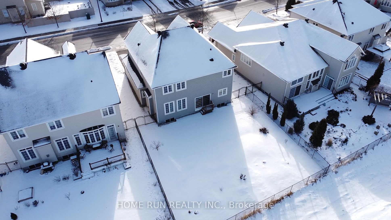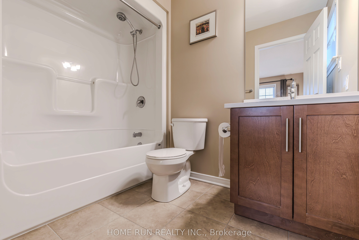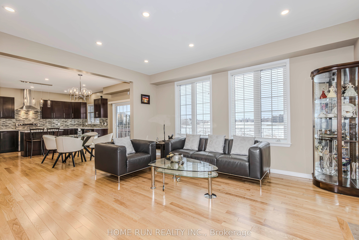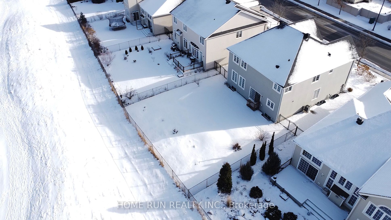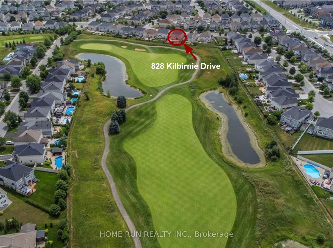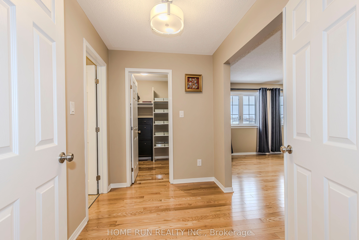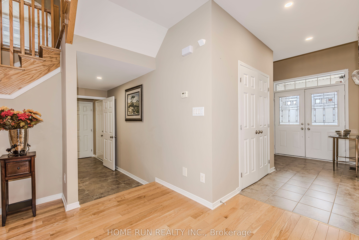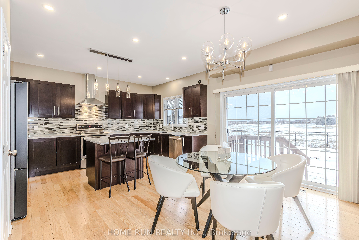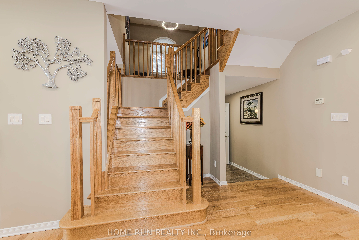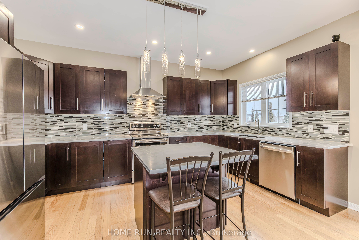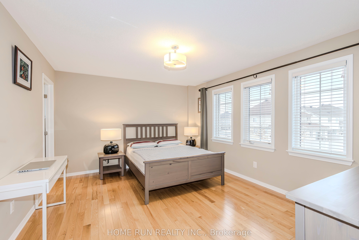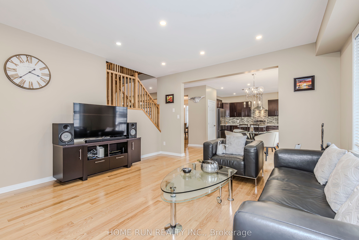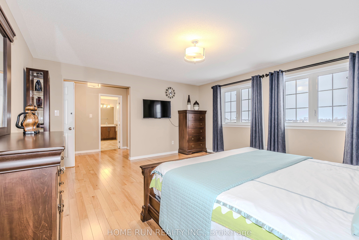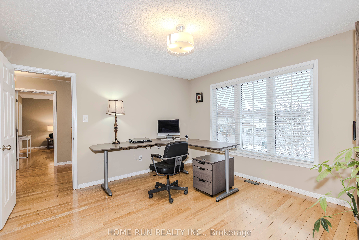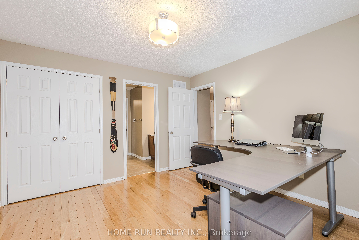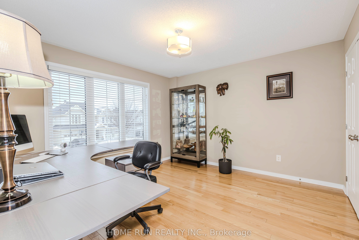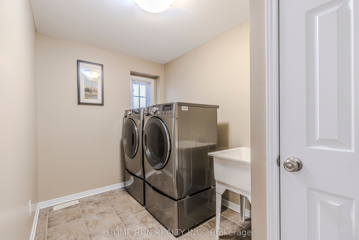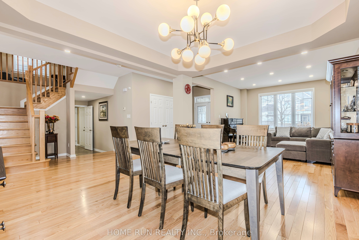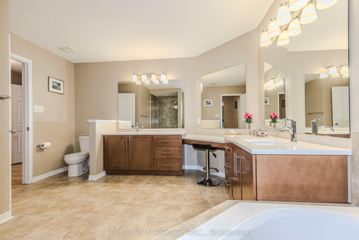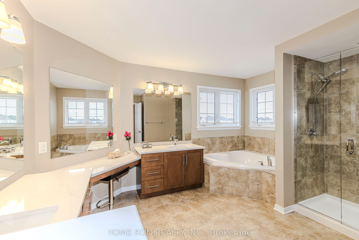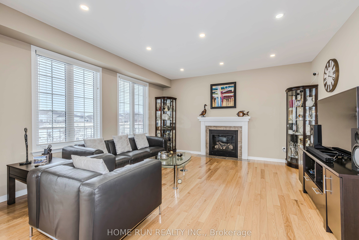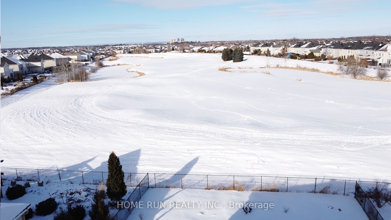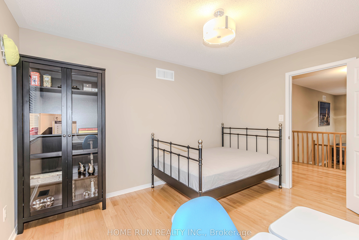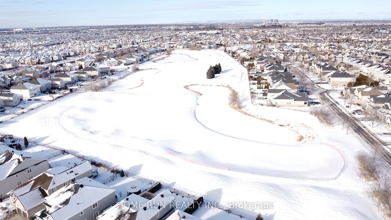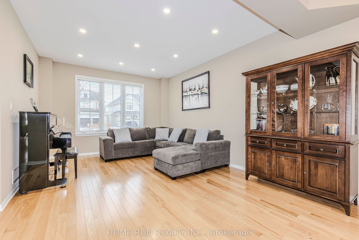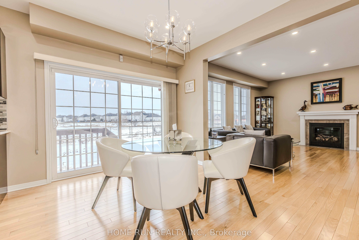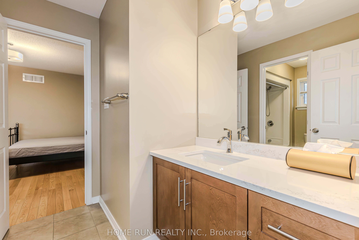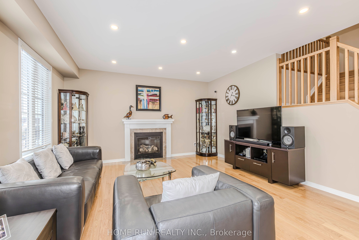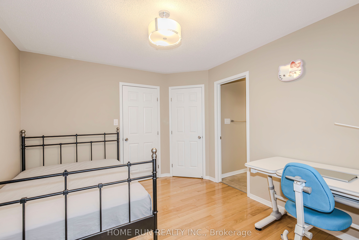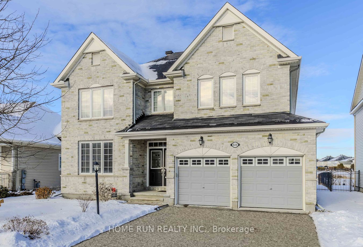
$1,360,000
Est. Payment
$5,194/mo*
*Based on 20% down, 4% interest, 30-year term
Listed by HOME RUN REALTY INC.
Detached•MLS #X11930895•Price Change
Price comparison with similar homes in Barrhaven
Compared to 23 similar homes
39.4% Higher↑
Market Avg. of (23 similar homes)
$975,870
Note * Price comparison is based on the similar properties listed in the area and may not be accurate. Consult licences real estate agent for accurate comparison
Room Details
| Room | Features | Level |
|---|---|---|
Living Room 3.78 × 4.62 m | Ground | |
Dining Room 3.96 × 4.29 m | Ground | |
Kitchen 2.87 × 4.62 m | Ground | |
Bedroom 5.03 × 4.67 m | Second | |
Bedroom 2 4.72 × 3.66 m | Second | |
Bedroom 3 3.78 × 3.63 m | Second |
Client Remarks
Rare Gem! This Monarch Homes' "Maple" model is situated on a pie lot measuring 60' wide at the rear and over 120' deep, directly backing Hole #3 of the Stonebridge Golf Course, ft. over 3000 sq. ft. of living space above grade. All brick front elevation! Enter through the spacious two-storey entry to find well-sized living & dining rooms. The U-shaped staircase at the center of the home is a focal point. The homes high-quality finishes have been well maintained by its original owners: natural-tone oak HW on BOTH floors, hardwood stairs w/ modern-style spindles, & modern light fixtures. The chefs kitchen features Calacatta quartz counters, mosaic backsplash & stainless steel appliances, along w/ a large window facing the backyard. Speaking of views- this home backs onto 0.5 km of prime GOLF COURSE views! Beautiful all-year-round! Spacious family room w/ gas FP, powder room, & mudroom round out the 1st floor. Second floor primary bedroom is MASSIVE, w/ a spacious walk-in & spa-like 5 piece ensuite facing the golf course. Premium finishes include frameless glass walk-in shower, corner soaker tub, & dual-sink vanity w/ quartz counters. The second bedroom suite includes a large walkin & 4-pc ensuite; remaining spacious bedrooms share a jack & jill ensuite. This level also includes a convenient sunken loft w/ 10-ft ceilings. Stonebridge is just 5 minutes from shopping & dining at Strandherd, local parks, and the Minto Recreation Centre. The forthcoming 416 interchange at Barnsdale road will reduce the downtown commute to <25 mins!
About This Property
828 KILBIRNIE Drive, Barrhaven, K2J 5T9
Home Overview
Basic Information
Walk around the neighborhood
828 KILBIRNIE Drive, Barrhaven, K2J 5T9
Shally Shi
Sales Representative, Dolphin Realty Inc
English, Mandarin
Residential ResaleProperty ManagementPre Construction
Mortgage Information
Estimated Payment
$0 Principal and Interest
 Walk Score for 828 KILBIRNIE Drive
Walk Score for 828 KILBIRNIE Drive

Book a Showing
Tour this home with Shally
Frequently Asked Questions
Can't find what you're looking for? Contact our support team for more information.
Check out 100+ listings near this property. Listings updated daily
See the Latest Listings by Cities
1500+ home for sale in Ontario

Looking for Your Perfect Home?
Let us help you find the perfect home that matches your lifestyle
