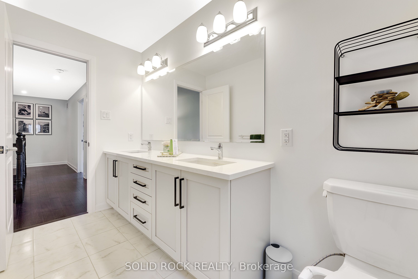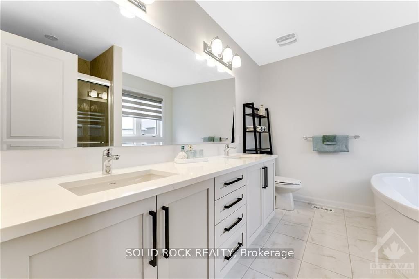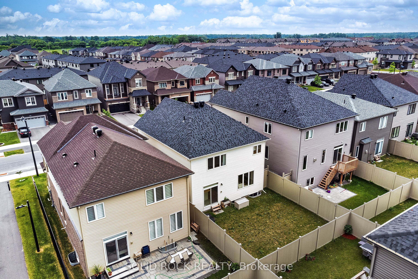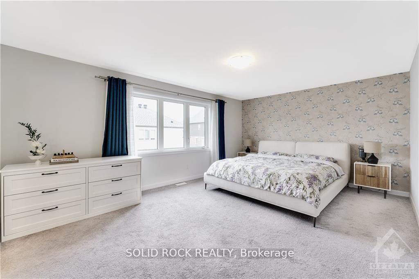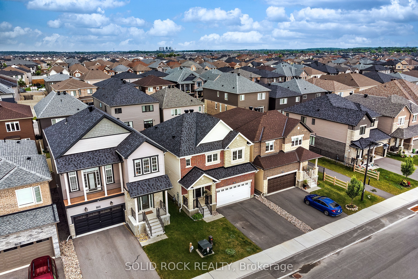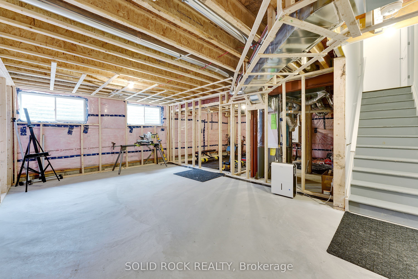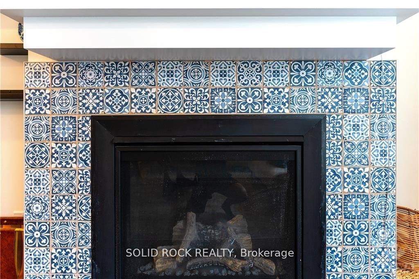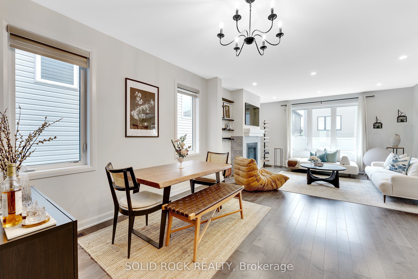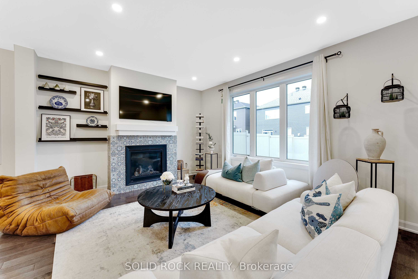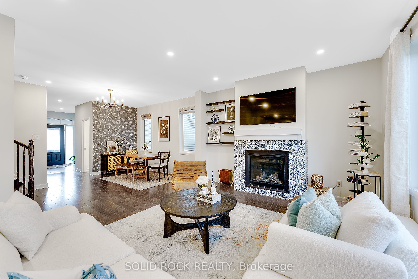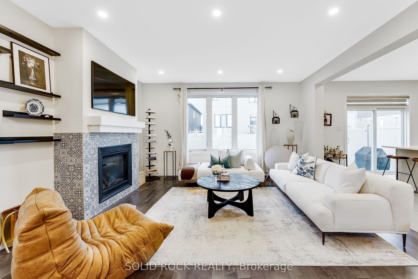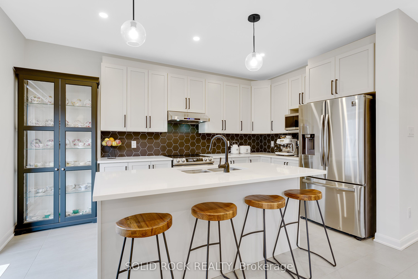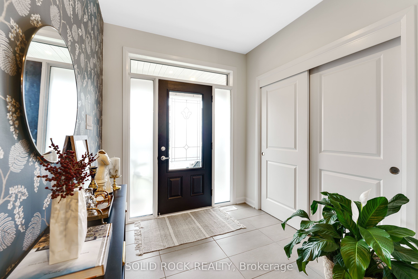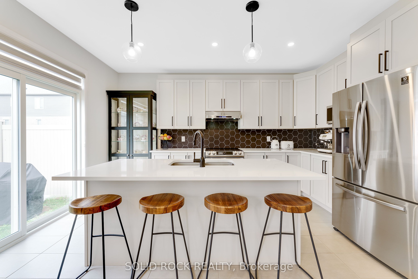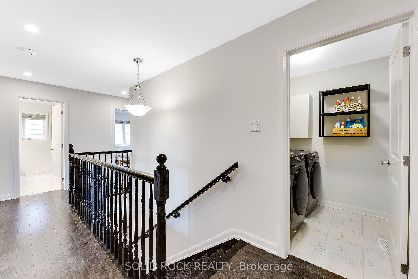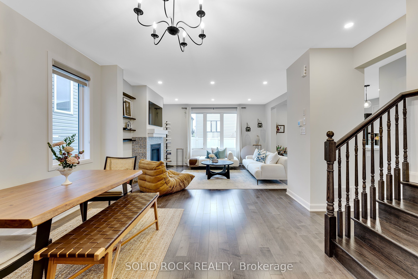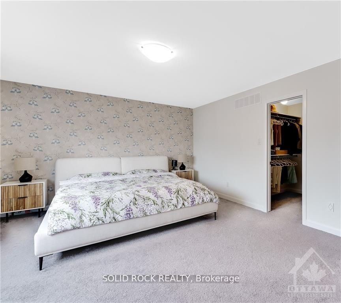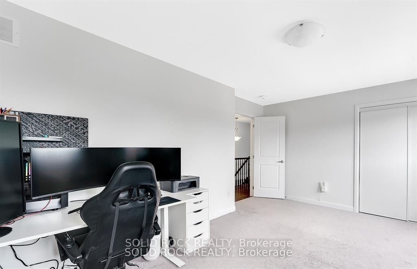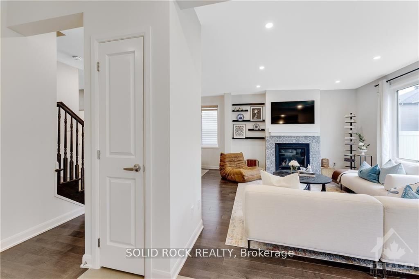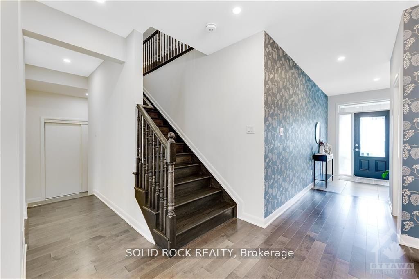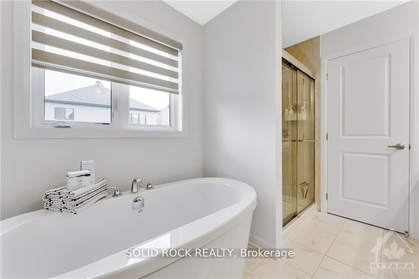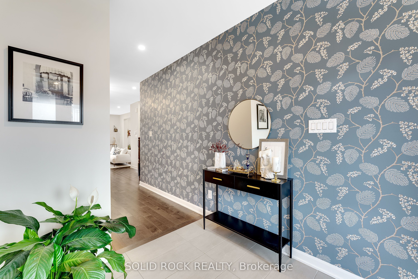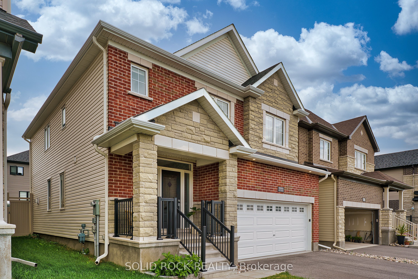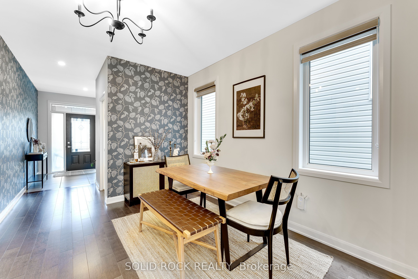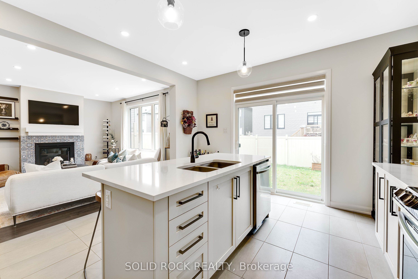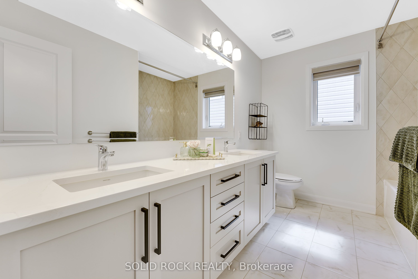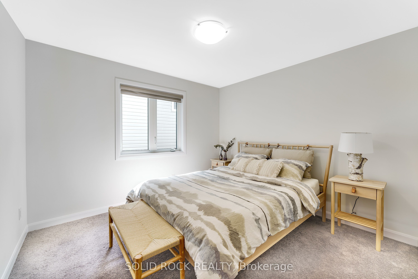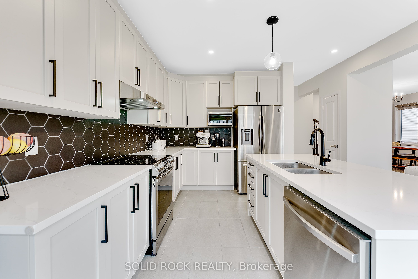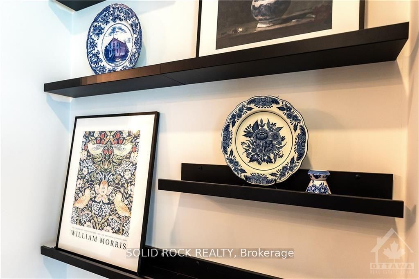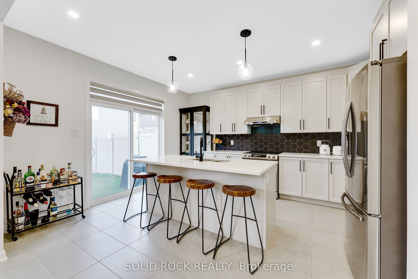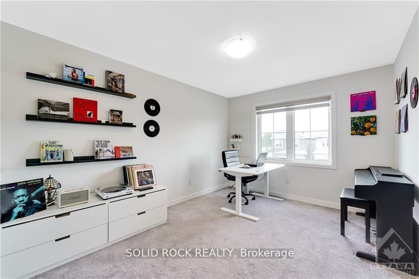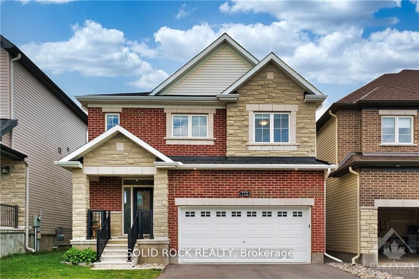
$935,000
Est. Payment
$3,571/mo*
*Based on 20% down, 4% interest, 30-year term
Listed by SOLID ROCK REALTY
Detached•MLS #X12088492•New
Price comparison with similar homes in Barrhaven
Compared to 45 similar homes
5.3% Higher↑
Market Avg. of (45 similar homes)
$887,559
Note * Price comparison is based on the similar properties listed in the area and may not be accurate. Consult licences real estate agent for accurate comparison
Room Details
| Room | Features | Level |
|---|---|---|
Dining Room 3.96 × 3.7 m | Main | |
Kitchen 3.96 × 4 m | Main | |
Primary Bedroom 5.53 × 3 m | Second | |
Bedroom 3.09 × 3.65 m | Second | |
Bedroom 4.87 × 3 m | Second | |
Bedroom 3.14 × 3.35 m | Second |
Client Remarks
Exquisite Designer Home with Exceptional Craftsmanship. Redefining upscale living, this extraordinary home boasts over $90K in premium enhancements, setting a new standard for luxury. The main level features: Colefax & Fowler premium wallpaper for a sophisticated touch. A chic fireplace with designer tile from EuroTile. A gourmet kitchen showcasing contrasting cream extended cabinetry, an elegant patterned backsplash, top-of-line stainless steel appliances, and a countertop from SileStone carried by Consentino from Italy. 9' smooth ceilings with pot lights throughout, creating an airy, bright atmosphere. Gleaming hardwood and tile flooring complemented the main floor. A beautifully crafted hardwood staircase. A fully PVC-fenced yard for added privacy. Upstairs, discover 4 generously sized bedrooms, including a luxurious primary suite with designer wallpaper, a 5-piece spa-like ensuite, and trendy double sinks with extended SileStone quartz countertops in both bathrooms. Convenience is key with an individual laundry room on this level. The Well-designed basement is expertly framed, offering endless potential for a personalized, functional living space. Elevate your lifestyle with this tastefully curated home, ideally near Top-rated schools, parks, transit, shops, Minto Recreation Centre, and more! Experience true Luxury living- where every detail speaks of quality and elegance. *One of the sellers, an interior designer, is offering a free basement design to help maximize space and tailor it to the buyer's needs*
About This Property
772 Cappamore Drive, Barrhaven, K2J 6V6
Home Overview
Basic Information
Walk around the neighborhood
772 Cappamore Drive, Barrhaven, K2J 6V6
Shally Shi
Sales Representative, Dolphin Realty Inc
English, Mandarin
Residential ResaleProperty ManagementPre Construction
Mortgage Information
Estimated Payment
$0 Principal and Interest
 Walk Score for 772 Cappamore Drive
Walk Score for 772 Cappamore Drive

Book a Showing
Tour this home with Shally
Frequently Asked Questions
Can't find what you're looking for? Contact our support team for more information.
See the Latest Listings by Cities
1500+ home for sale in Ontario

Looking for Your Perfect Home?
Let us help you find the perfect home that matches your lifestyle
