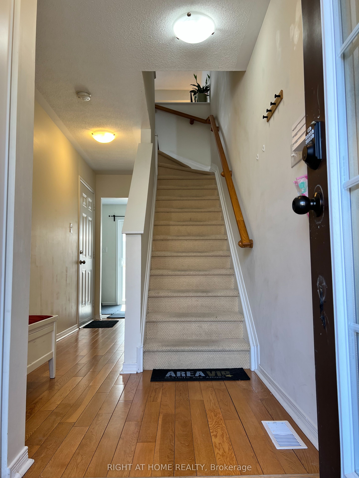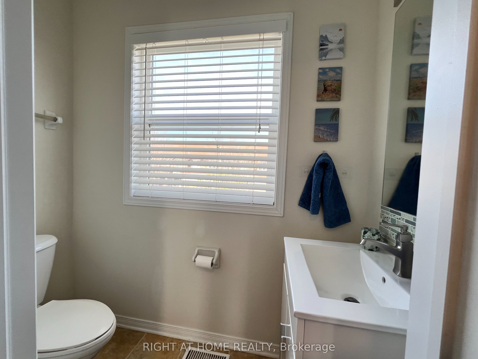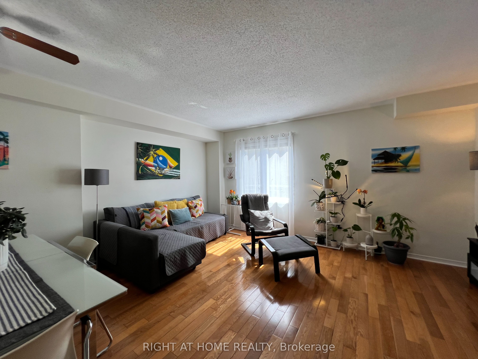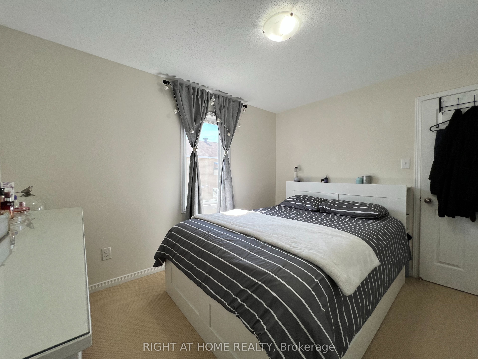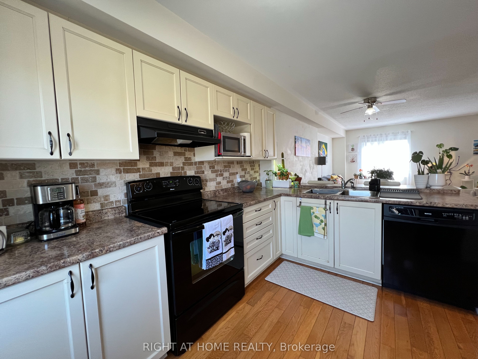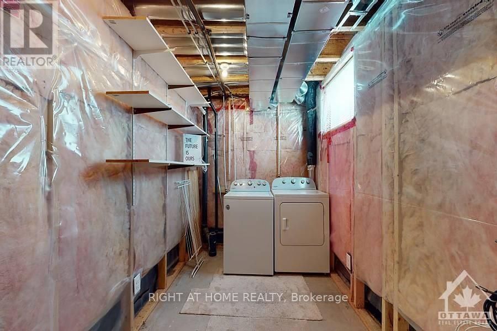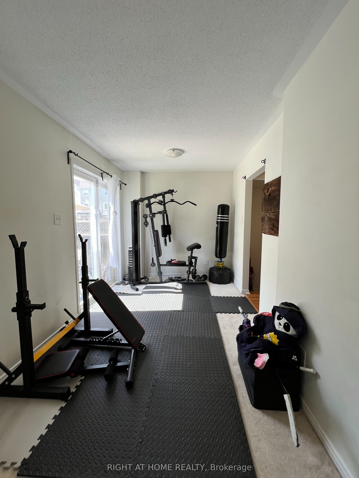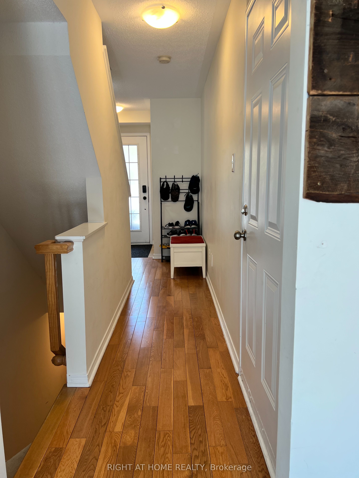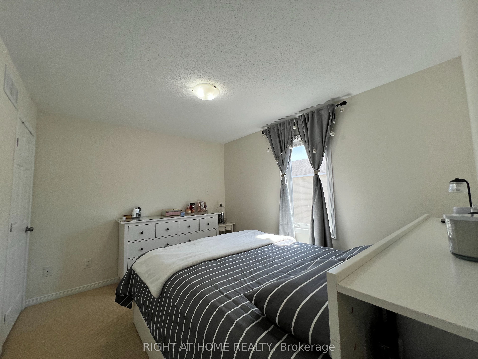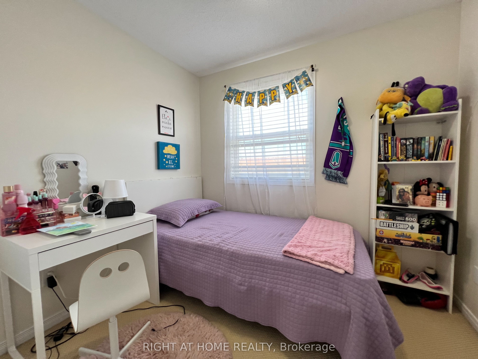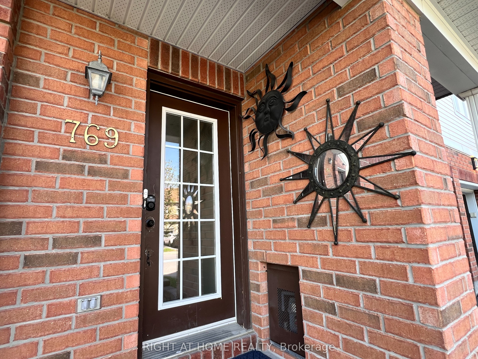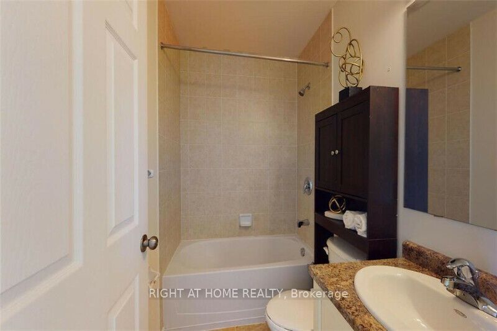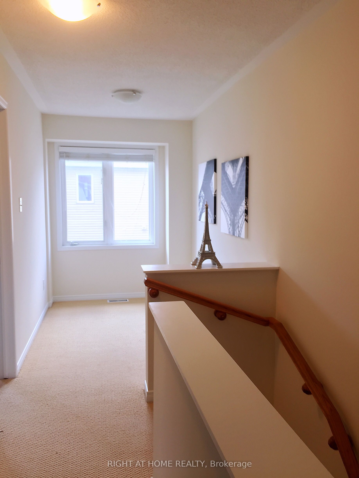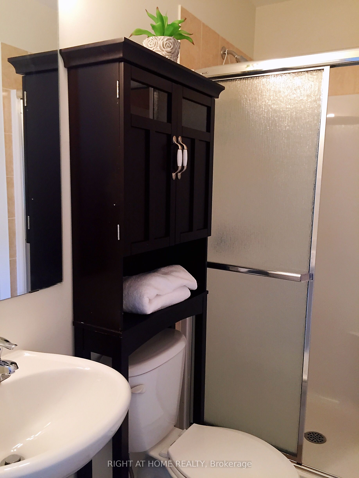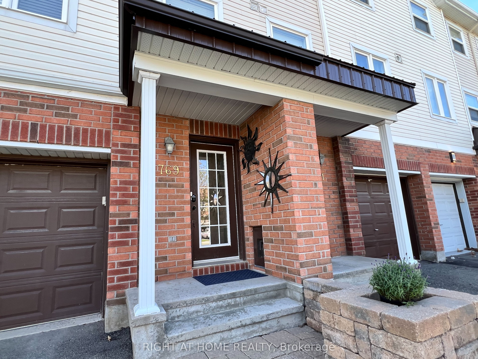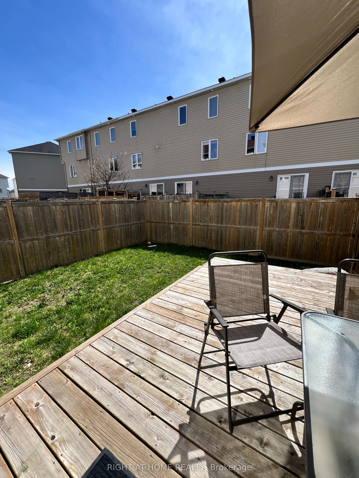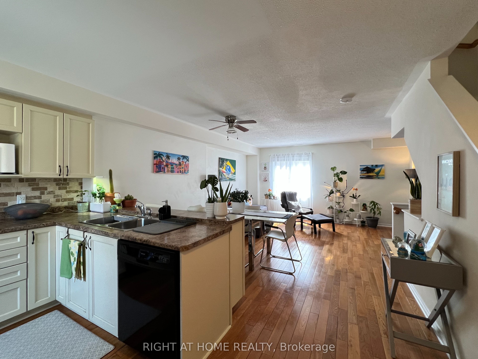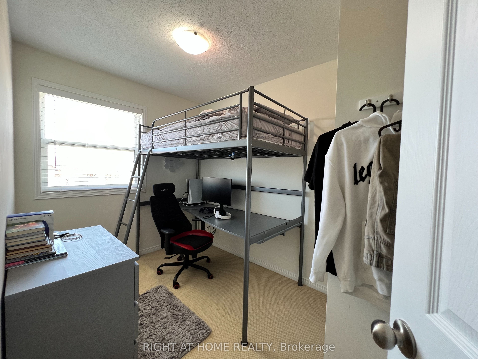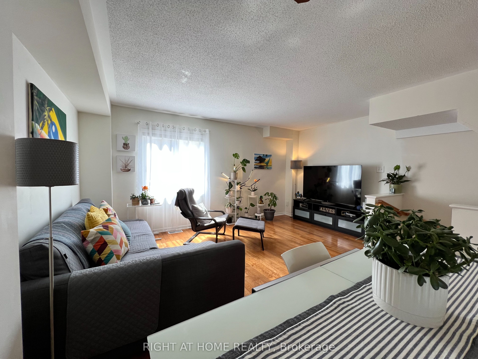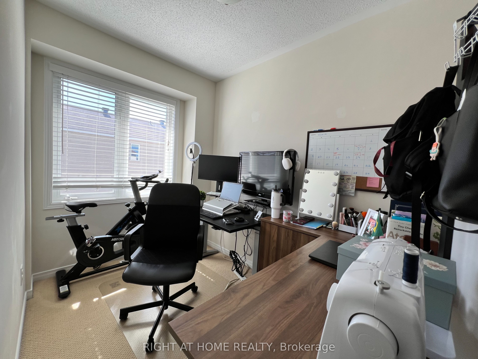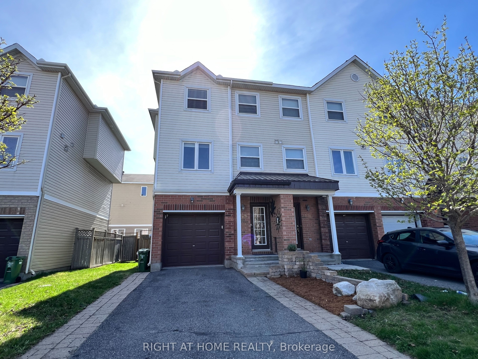
$2,550 /mo
Listed by RIGHT AT HOME REALTY
Att/Row/Townhouse•MLS #X12136979•New
Room Details
| Room | Features | Level |
|---|---|---|
Kitchen 3.5 × 2.87 m | Second | |
Dining Room 3.65 × 2.13 m | Second | |
Living Room 3.65 × 2.92 m | Second | |
Primary Bedroom 3.35 × 2.97 m | Third | |
Bedroom 2.56 × 2.41 m | Third | |
Bedroom 2.66 × 2.23 m | Third |
Client Remarks
Flooring: Hardwood, Deposit: 5100, Flooring: Carpet Wall To Wall, This 3-Storey End Unit PRIVATE FENCED BACKYARD has everything you have been looking for. Location is conveniently close to Costco, dozens of restaurants, stores and a fabulous park with an outdoor skating rink in the winter and a huge playground. Family room on the main level with patio door access directly to the backyard. The second Level offers an open concept Living/Dining/Kitchen area with oak hardwood floors plus convenient powder room. 3rd Level Offers Main Bathroom, Den/loft area & 3 Bedrooms. Master Bedroom Has 3 Pc Ensuite. Lots of storage space plus spacious laundry room on the lower level. Fenced yard with huge entertaining deck for BBQ's. The driveway has been completed with a Brick walkway allowing two cars to park. You would not want to miss this home. 24 Hours irrevocable for all offers.
About This Property
769 Cobble Hill Drive, Barrhaven, K2J 0C3
Home Overview
Basic Information
Walk around the neighborhood
769 Cobble Hill Drive, Barrhaven, K2J 0C3
Shally Shi
Sales Representative, Dolphin Realty Inc
English, Mandarin
Residential ResaleProperty ManagementPre Construction
 Walk Score for 769 Cobble Hill Drive
Walk Score for 769 Cobble Hill Drive

Book a Showing
Tour this home with Shally
Frequently Asked Questions
Can't find what you're looking for? Contact our support team for more information.
See the Latest Listings by Cities
1500+ home for sale in Ontario

Looking for Your Perfect Home?
Let us help you find the perfect home that matches your lifestyle
