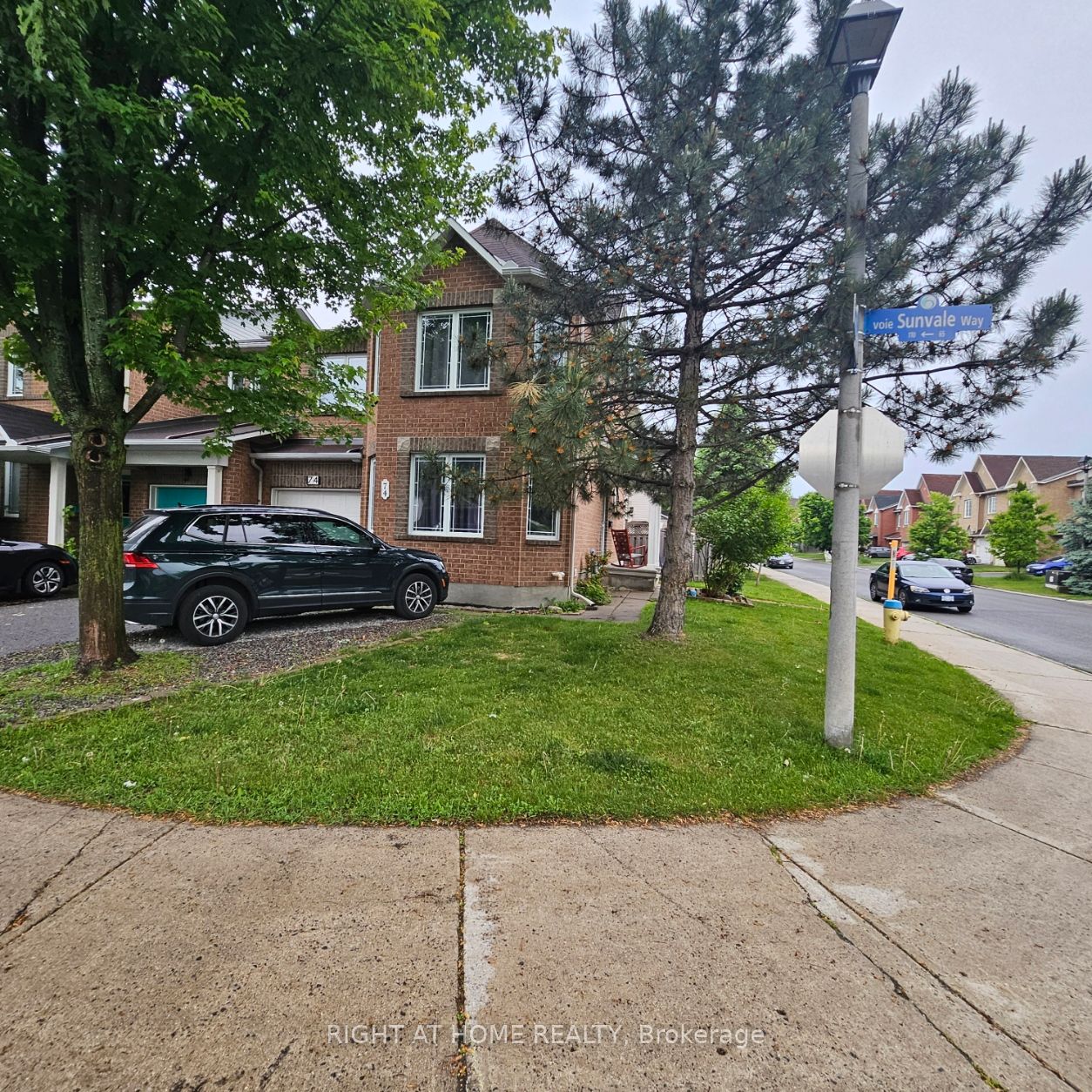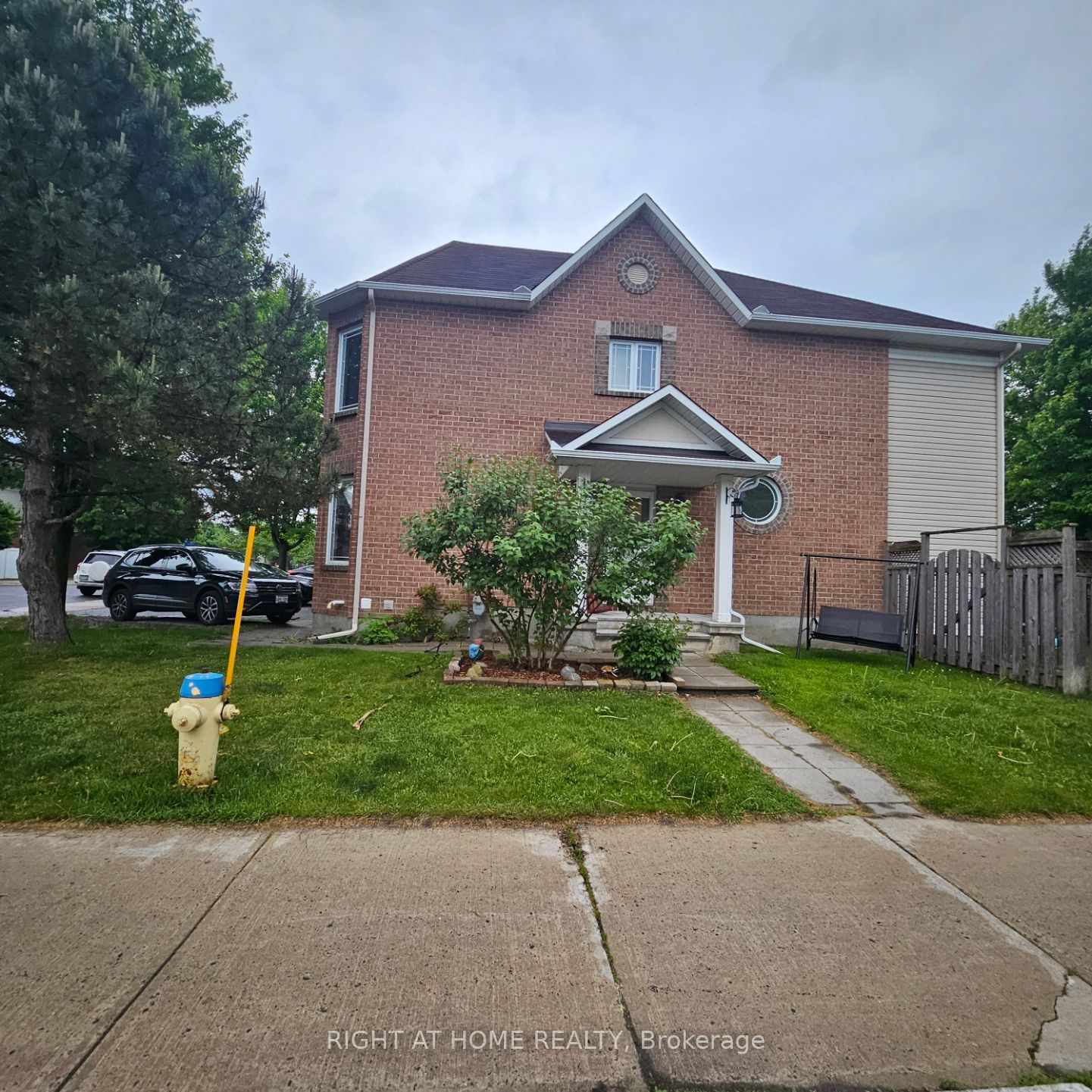
$2,650 /mo
Listed by RIGHT AT HOME REALTY
Att/Row/Townhouse•MLS #X12212635•New
Room Details
| Room | Features | Level |
|---|---|---|
Living Room 2.18 × 3.2 m | Main | |
Kitchen 2.36 × 3.2 m | Main | |
Dining Room 2.71 × 3.2 m | Main | |
Primary Bedroom 4.03 × 4.8 m | Second | |
Bedroom 3.02 × 3.32 m | Second | |
Bedroom 3.4 × 3.81 m | Second |
Client Remarks
*Interior photos to be uploaded soon* Welcome to this stunning end-unit townhome, offering spacious living in the heart of Barrhavens Chapman Mills community. This beautifully designed home boasts an office/family room and a separate kitchen, living and dining setup. A separate main-floor living room provides extra space for entertaining.Upstairs, the primary master retreat features a sitting area, a walk-in closet, and a luxurious ensuit. Two additional generous-sized bedrooms share a full bath. Enjoy a large, fully fenced backyard, ideal for relaxation or gatherings. An attached single-car garage with interior access ensures convenience. This amenities-rich neighborhood is walking distance to schools, parks, public transit, and shopping centers. A perfect place to call home!
About This Property
74 SUNVALE Way, Barrhaven, K2G 6X5
Home Overview
Basic Information
Walk around the neighborhood
74 SUNVALE Way, Barrhaven, K2G 6X5
Shally Shi
Sales Representative, Dolphin Realty Inc
English, Mandarin
Residential ResaleProperty ManagementPre Construction
 Walk Score for 74 SUNVALE Way
Walk Score for 74 SUNVALE Way

Book a Showing
Tour this home with Shally
Frequently Asked Questions
Can't find what you're looking for? Contact our support team for more information.
See the Latest Listings by Cities
1500+ home for sale in Ontario

Looking for Your Perfect Home?
Let us help you find the perfect home that matches your lifestyle
