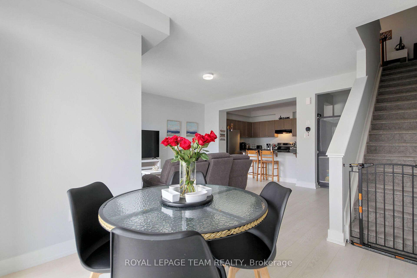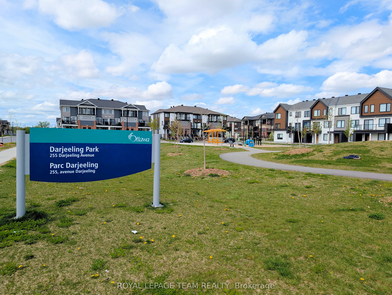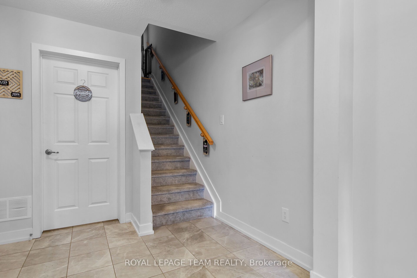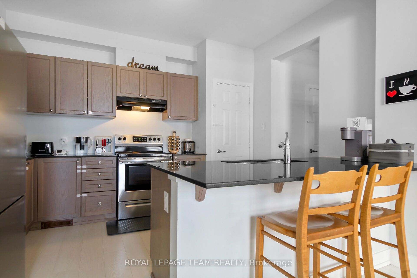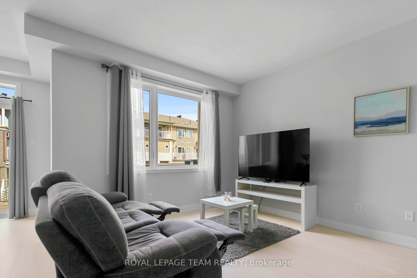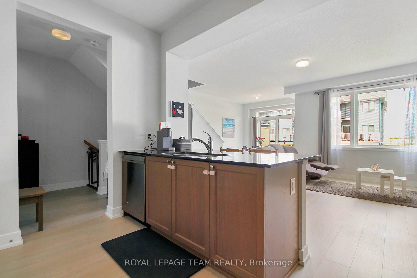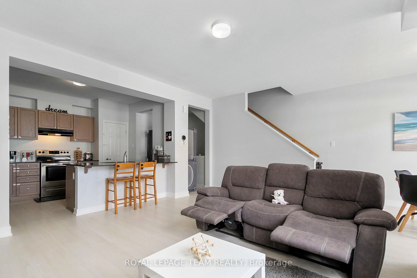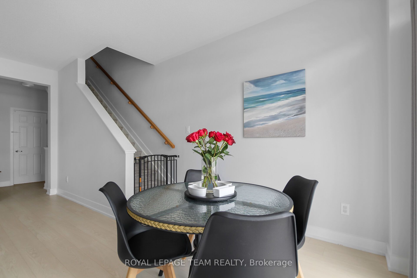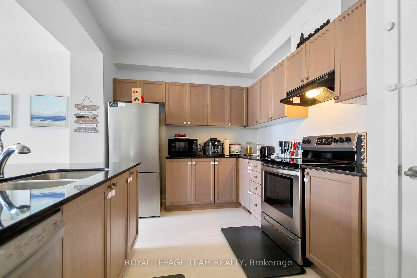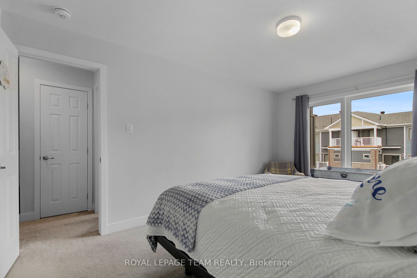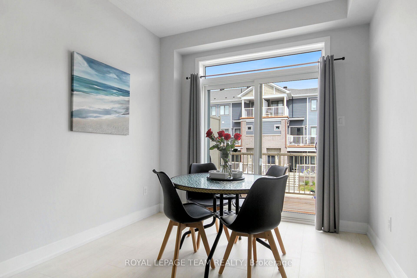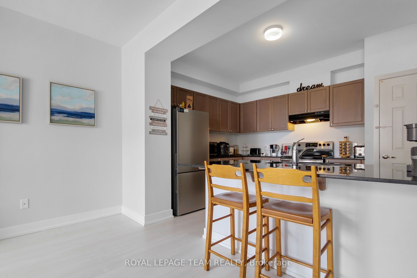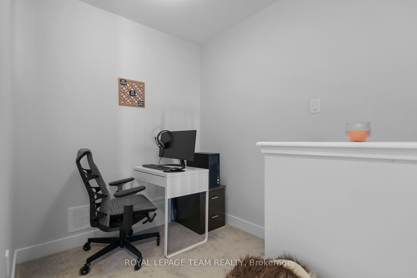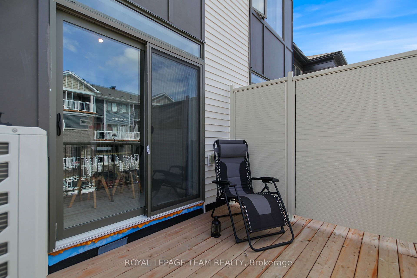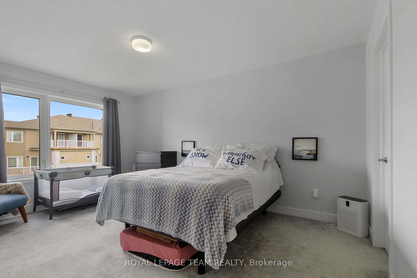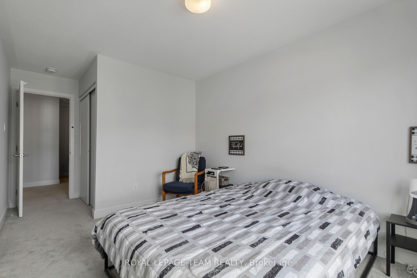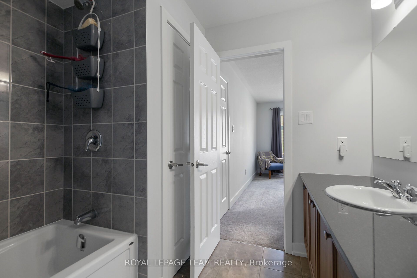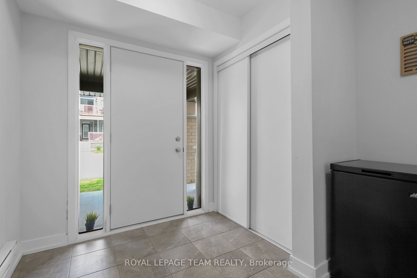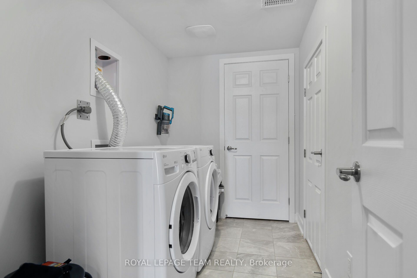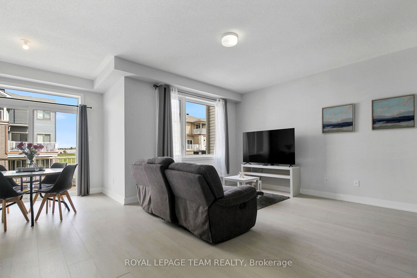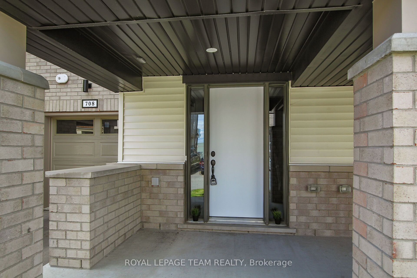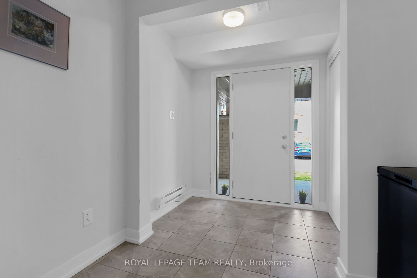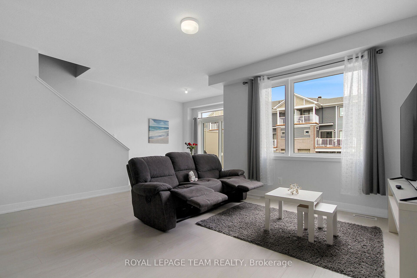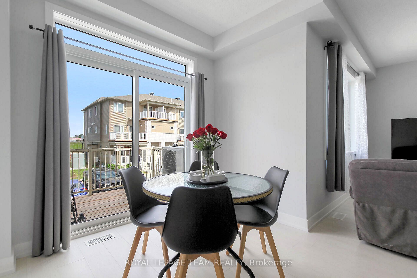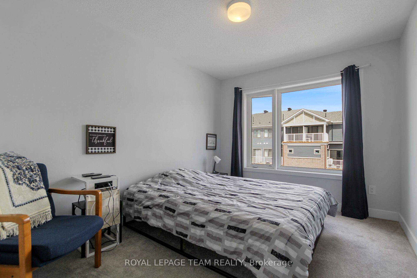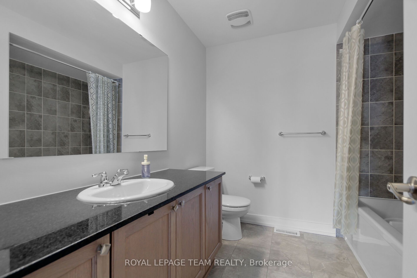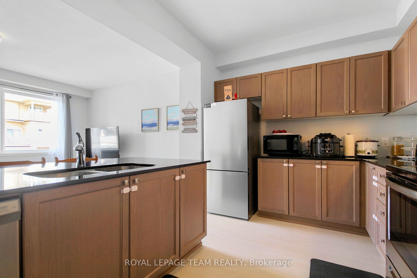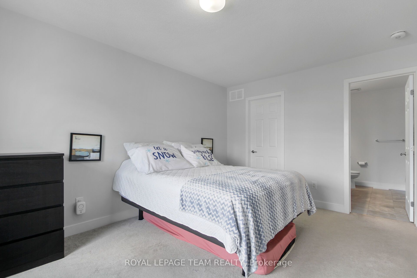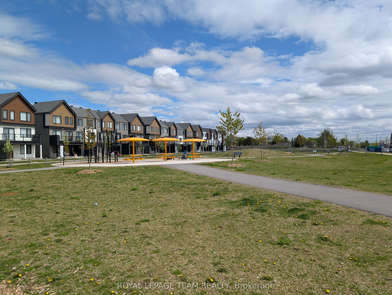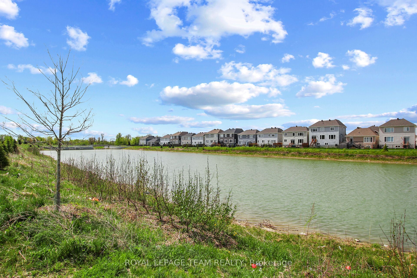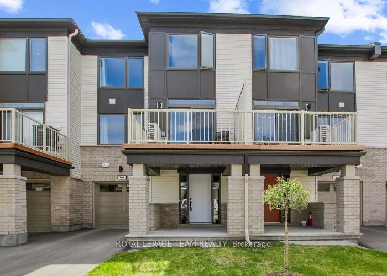
$525,000
Est. Payment
$2,005/mo*
*Based on 20% down, 4% interest, 30-year term
Listed by ROYAL LEPAGE TEAM REALTY
Att/Row/Townhouse•MLS #X12157762•Price Change
Price comparison with similar homes in Barrhaven
Compared to 14 similar homes
1.6% Higher↑
Market Avg. of (14 similar homes)
$516,870
Note * Price comparison is based on the similar properties listed in the area and may not be accurate. Consult licences real estate agent for accurate comparison
Room Details
| Room | Features | Level |
|---|---|---|
Living Room 5.09 × 4.13 m | Second | |
Dining Room 3.02 × 2.8 m | Second | |
Kitchen 3.8 × 3.27 m | Second | |
Primary Bedroom 4.72 × 3.22 m | Third | |
Bedroom 3.65 × 2.82 m | Third |
Client Remarks
Just like new, built in 2023, this beautiful townhome showcases open plan living & a modern style. Soft grey paint palette runs throughout the home & there are 9 ft ceilings on the 2nd level. Upgrades include an extended peninsula for a breakfast bar in the kitchen, granite counters in kitchen & main bath, quality laminate flooring in the main living area & tile flooring in the foyer & baths. Fantastic location, steps to Mikas Pond & Darjeeling Parks & a short walk to shops & restaurants in the Marketplace & Barrhaven Town Center & St. Joseph Catholic Highschool. Lovely covered front porch welcomes you to this home. 2 side light windows provide natural light to the spacious tiled foyer with handy double closet. Entry to the attached garage is close by & an auto garage door opener is included. Tiled laundry room, with washer & dryer included, along with utility & storage room. 2nd level has open concept living & dining area, kitchen & powder room. Living area has quality laminate flooring & a 3 panel window bringing in natural light. Bright dining area with patio door to the big balcony, convenient for barbecues & has views of Mikas Pond Park. Contemporary kitchen has ample cabinets & counter space. Granite counters & an extended peninsula with breakfast bar, add style & functionality. All S/S appliances are included (fridge, 2025). Pantry closet is a great feature. Top floor has a large primary suite with big window, walk-in closet & cheater door to main bath. 2nd bedroom is generous in size & has a double closet, perfect for a guest room, office or gym area. Main bath features tile flooring, tub & shower combined with a tile surround & a long vanity with granite counters & big mirror. Linen closet is close by in the hall & there is also an office niche. Move-in and experience modern living in the Promenade community of Barrhaven. 48 hours irrevocable on offers.
About This Property
708 Chromite Private, Barrhaven, K2J 7J2
Home Overview
Basic Information
Walk around the neighborhood
708 Chromite Private, Barrhaven, K2J 7J2
Shally Shi
Sales Representative, Dolphin Realty Inc
English, Mandarin
Residential ResaleProperty ManagementPre Construction
Mortgage Information
Estimated Payment
$0 Principal and Interest
 Walk Score for 708 Chromite Private
Walk Score for 708 Chromite Private

Book a Showing
Tour this home with Shally
Frequently Asked Questions
Can't find what you're looking for? Contact our support team for more information.
See the Latest Listings by Cities
1500+ home for sale in Ontario

Looking for Your Perfect Home?
Let us help you find the perfect home that matches your lifestyle
