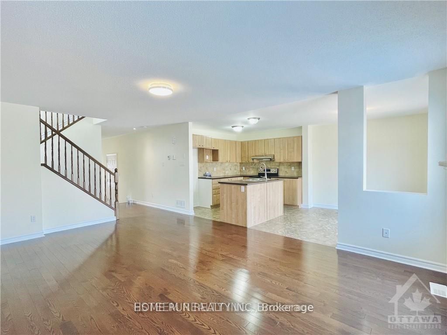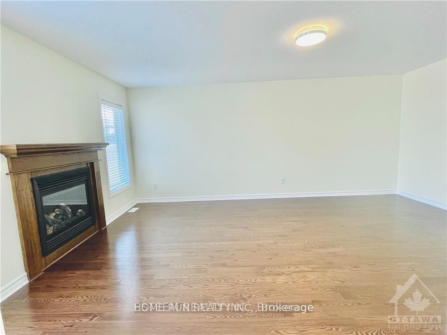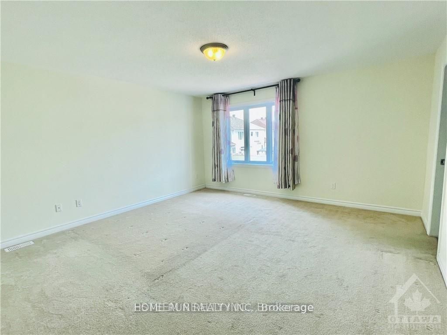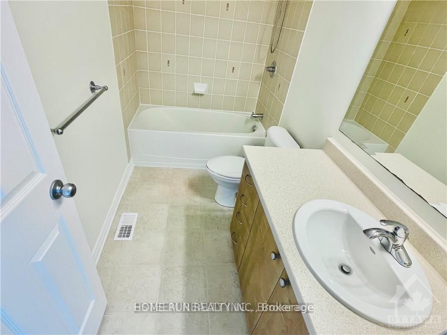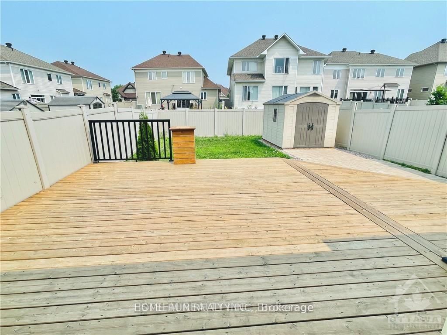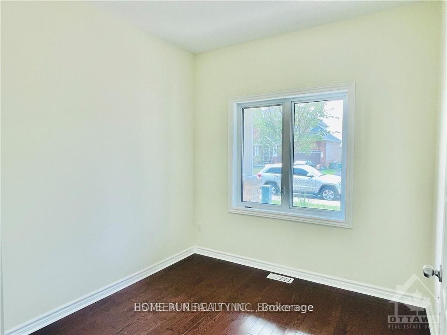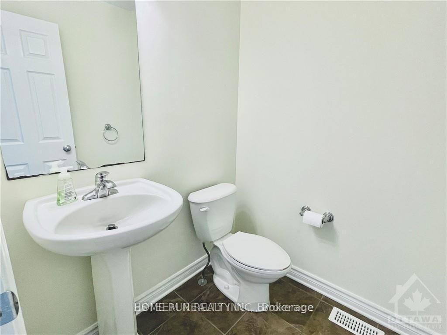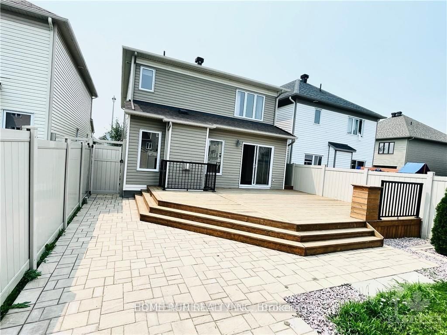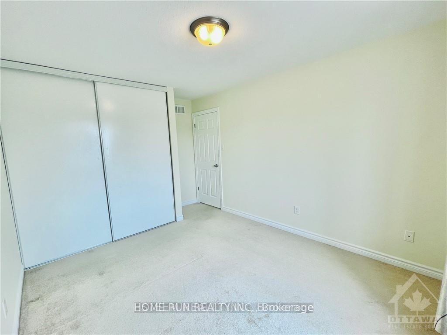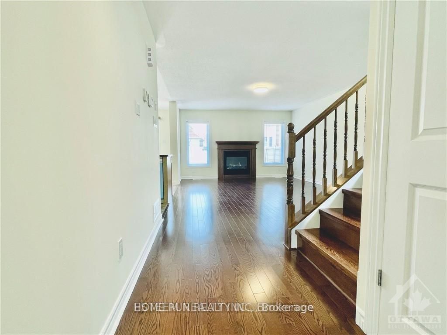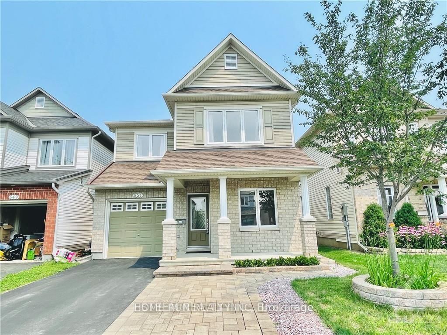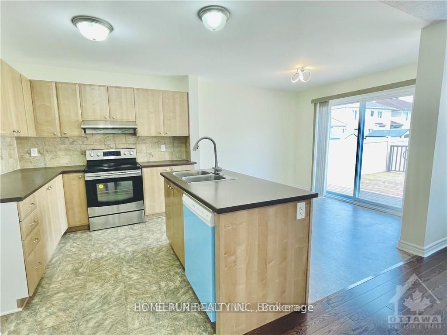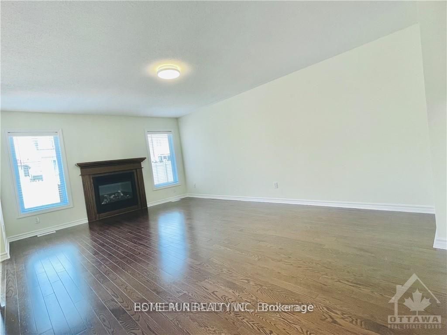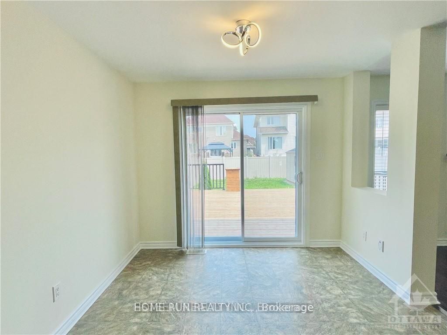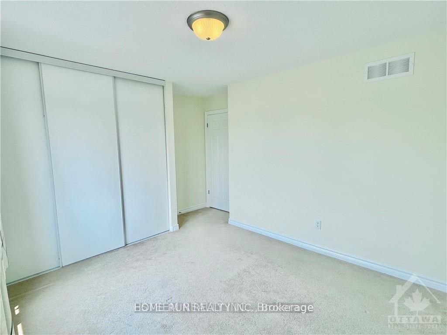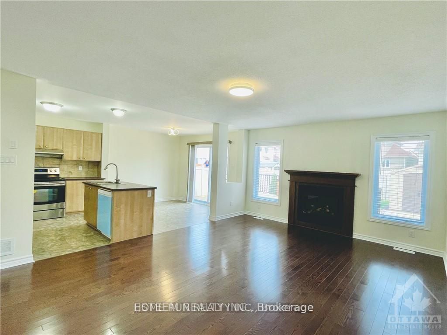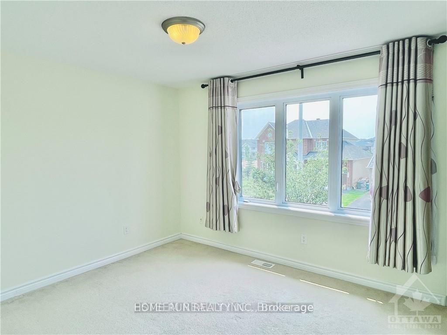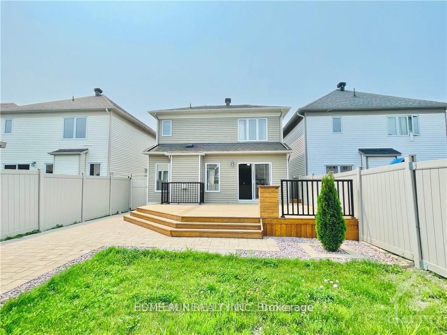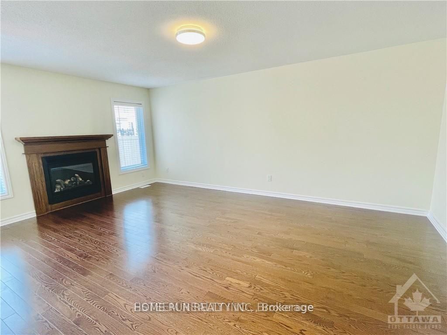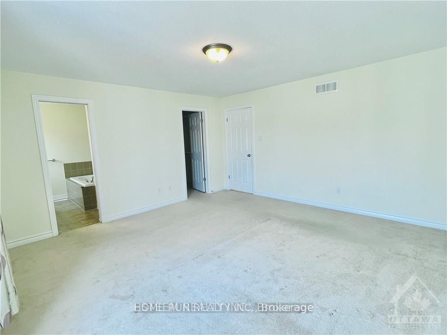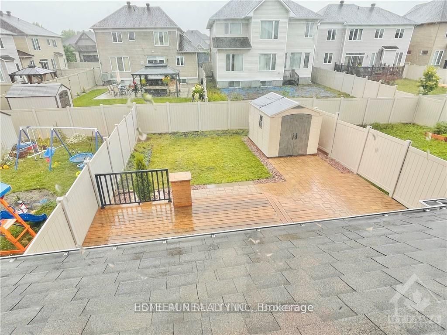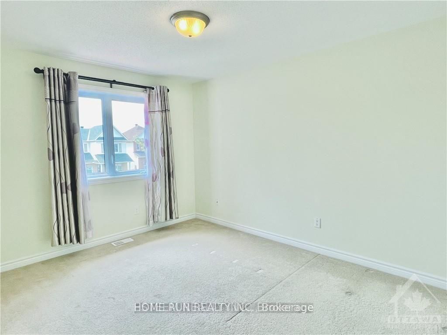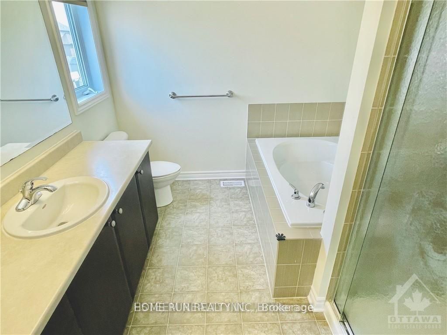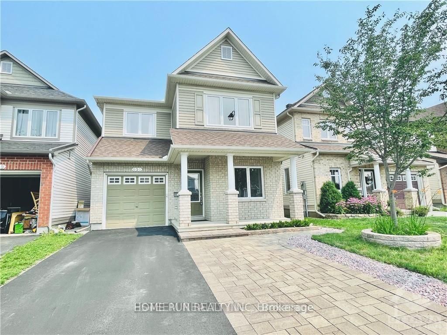
$2,800 /mo
Listed by HOME RUN REALTY INC.
Detached•MLS #X12079188•Price Change
Room Details
| Room | Features | Level |
|---|---|---|
Kitchen 3.09 × 2.61 m | Ground | |
Dining Room 3.17 × 2.89 m | Ground | |
Primary Bedroom 4.57 × 4.59 m | Second | |
Bedroom 3.07 × 3.65 m | Second | |
Bedroom 3.4 × 3.2 m | Second |
Client Remarks
This 3 Bedrooms 3 bathrooms move-in ready home in a popular family-friendly neighbourhood of the heart of Barrhaven/ Chapman Mills. You will be impressed by the hardwood throughout the main floor. The bright kitchen, formal dining room and the family room in the main floor. Den/ Office in the frist level is perfct for work at home. The second level complete with a master bedroom with a 4pcs ensuite bath, 2 spacious bedrooms with a full bath. Fablous fenced backyard with huge deck entertain your leisure time. This home is in a great central location, close to schools, parks, shopping, transit and much more. The pictures are from previous listing.
About This Property
651 Clearbrook Drive, Barrhaven, K2J 5S1
Home Overview
Basic Information
Walk around the neighborhood
651 Clearbrook Drive, Barrhaven, K2J 5S1
Shally Shi
Sales Representative, Dolphin Realty Inc
English, Mandarin
Residential ResaleProperty ManagementPre Construction
 Walk Score for 651 Clearbrook Drive
Walk Score for 651 Clearbrook Drive

Book a Showing
Tour this home with Shally
Frequently Asked Questions
Can't find what you're looking for? Contact our support team for more information.
See the Latest Listings by Cities
1500+ home for sale in Ontario

Looking for Your Perfect Home?
Let us help you find the perfect home that matches your lifestyle
